Hit our first snag in new build kitchen...
providencesparrow
6 years ago
Featured Answer
Comments (30)
Related Discussions
New here - building our first home - any advice welcome!
Comments (9)Congrats on finding land you love! Below is a link to an old Gardenweb thread you might want to read before closing on the land purchase. If there are things mentioned that you haven't done before you close, they should definitely be at the top of your list to take care of ASAP. As for doing part of work on the house yourselves, it is certainly possible but how successful you'll be depends in large part on just how 'handy' you really are and on how much time and energy you have to devote. You don't mention having any children yet but, since you mentioned wanting 3 or 4 bedrooms and that you're in your late 20's, I'm guessing that you may plan on having a child or two eventually. A pregnancy WHILE you are in the midst of building can severely cut into your time/energy for devoting to the build while simultaneously putting a sense of pressure on you to 'just get the darned house finished!' LOL! So, my advice is be careful not to bite off more than you can chew. But, if you have some actual building experience already... like maybe having volunteered extensively with Habitat for Humanity or having done some major renovations on a previous home... and can accurately judge both your skill level and the time you'll have available to devote - then go for it. Nobody else will ever put as much CARE into building your home as you will! Getting a contractor who is in charge of finishing the entire house to agree to let you do certain portions of the work yourself MAY prove difficult. Contractors are much more likely to prefer to hire 'professionals' under the claim that they can rely on professionals to get in and get the job done and that having the homeowner do part of the work could delay the overall progress. It also puts you and the general contractor in a rather odd relationship in that, the general contractor works for you but, to the extent you are acting as subcontractor for some portion of the work, you work for him. It kind of blurs the lines of authority. It is also possible to enter into a contract with a builder to him do the foundation, framing, rough plumbing, roofing, and finish the shell (up to dried-in stage or to the sheetrocked stage or to whatever point you decide) and, once he has completed all the work he was hired to do, he gets paid and steps out of the picture leaving you to finish the rest of it yourselves...either by directly hiring subcontractors or by doing the hands on work yourselves. Getting a bank on board with this kind of plan can be a bit difficult though. Banks typically want the house to be finished and ready to be lived in when the last of the construction loan money is drawn down. Plus, if there are any warranty issues once the house is fully complete, it can be difficult to nail down responsibility. Another option would be to go the owner-builder route so that your are your own general contractor for the entire build. That way you hire can subcontractors or do specific jobs yourself, as you desire. You're in total charge. There are consulting companies that, for a fee (which is much less than a general contractor's typical percentage) will guide and assist you as you owner-build. They lead you thru the applicable laws so that you get all the necessary permits and inspections, advise you on the order in which to do various jobs...including how far in advance one usually needs to order certain materials, provide you with lists of pre-vetted subcontractors which you can choose to hire, etc. They'll even help you find banks that will give construction loans to owner-builders. Working with such a consulting company can give you the same clout with subcontractors that a volume builder would have because the subcontractors know that, if they don't do a good job for you, they lose all future business that might come their way via the owner-builder consultant. (And owner-builders tend to pay subcontractors ON TIME so, once they've worked for an OB, many subcontractors actually wind up preferring it.) Be aware that, as an owner-builder, YOU are responsible for any state mandated warranties if you sell the house to someone else before the warranty periods have expired. My sense, from being on this board for more than 5 years now, is that owner-building is MUCH more common (and much more accepted) in the south than in the north...maybe because we tend to have fewer laws that protect homeowners from being victimized by unscrupulous builders here in the south so, to protect themselves, more southerners decide to owner-build. Or, maybe it is simply because having warmer weather most of the year just makes owner-building seem more attractive. Let's face it, most of us know that we don't want to be freezing our buns off hanging sheetrock or installing tile in an unfinished unheated shell in the middle of the winter! We don't even want to have to be closely inspecting a sub-contractor's work when it's 20 degrees outside. LOL! I know at least a dozen different people who have owner-built custom homes (with guidance from one of several different owner-builder consulting companies) and every single one of them says that they saved money, got a nicer home, and would owner-build again in a heartbeat. As for plans... you have several options for finding a plan and there are pros and cons to each: 1) If you want a custom design, hire an architect and have them create one just for you. Expect to pay anywhere from about $5/sq foot to 15% or more of your build price for architectural services. Price depends how detailed you want the plans and specs to be and what services, if any, you want the architect to provide beyond just rendering basic plans. If you want the architect to oversee the build process (i.e., ride head on the general contractor) expect to pay quite a bit more than if you just want them to render plans for you. At a minimum, if I hired an architect, I would want them to provide plans and complete specifications and then agree to be available (perhaps for an hourly fee) to settle any disputes regarding interpretation of the plans. And I would also expect them to provide, for free, any additional architectural services that proved necessary due to any flaws/omissions in the original plans. 2) Find a design online or in a house plan book that you generally like, purchase it along with a CAD version, and have it modified as needed to meet local codes. Some of the online plan sources now ask where you plan to build. I assume they do so so that they can advise you on whether the plan you have chosen already meets the building codes in your jurisdiction or can be modified easily to meet codes. Unless you find a plan that needs very very little modification to suit you perfectly though, you may wind up wasting significant time and money going this route. And apparently a lot of architects really don't like being asked to modify a pre-existing plan. You may have more luck if you hire a younger architect who is hungry for work. Alternatively, take the CAD to a draftsman to revise then have it the revised plan reviewed by a structural engineer with knowledge of local code requirements. Note that, in this case, if there are any flaws/omissions in the final plans, you're on your own hook to work out an acceptable solution with the builder. 3) Find a house built locally that you like, track down the architect and find out if he/she will license the plan to you. Be aware that if the house was fully custom, the architect may have contracted with the homeowner NOT to re-license the same work within a certain distance from the original build. (Folks who have paid for a truly custom design may not want another home exactly like theirs being built a block away!) Building a house from a plan that has already been successfully built minimizes that chances that there are undiscovered flaws/omissions in the plan. 4) Hire a design/build company that has an architect/draftsman on board. The really major potential problem with going this route is that, once you have a satisfactory plan, you can't put the design out for competitive bids. You are locked into either accepting the price the design/build company gives you for building the house or starting back over at square one. And, if midway thru the build, you find you have to fire your builder (it happens) or he goes bankrupt (it also happens), I'm not at all sure what legal right you would have to use the plans to finish the build. 5) Hire a volume builder and just choose one of their designs. Typically the only customizing that a volume builder will allow is in the finish work. I.e., you can choose paint colors, carpet colors, and choose from among the a limited palette of tiles, hardwoods, plumbing fixtures, and lighting fixtures. Don't go in thinking you can ask them to move walls or add in a window or two. Probably won't happen! 6) Design your own home. This takes an immense amount of time and study. It is definitely NOT for the faint of heart or those who are unwilling to learn one heck of a lot about architectural design and building codes AND be willing to learn to use a reasonably good CAD program. It also probably helps to have a good knowledge of basic physics and, even then, you'll probably eventually want to have your design carefully reviewed by a structural engineer. And of course, if there are any flaws/omissions in the design, coming up with a way to fix them is all on you. Here is a link that might be useful: What do you need to do/know if buying raw land...See MorePlease, please, please review our new build kitchen!
Comments (25)I have a very similar space and tried and tried as you are to locate the sink and stove on the same run and it just couldn't happen without cramping and majorly sacrificing function. We ended up with our main and only sink in the island. I was hesitant I really was but it really has allowed effecient use of space and keeps the auxiliary traffic out. We have 2 boys and use our island all the time for all sorts of things - snacks, wrapping presents, homework. Having the sink in there has not impeded any of those things. I know you said you really didn't want to do that but to sacrifice functionality to avoid it you might want to really think hard on it before you get too far. On the other hand if you can squeeze more length in maybe you can do it - but then I'd want a prep sink on the island, a water source there somewhere even if it's a smaller one. Our island is 9' long and has room for 4 stools on the long end and one on the short side. It houses the sink, dw, trash and a 4 drawer stack. We have a decent over hang, about 16" which makes seating comfortable. I like green designs - our MW is right by the fridge and that works well and usually those 2 appliances are used right in succession - no crossing zones to get to them. Good luck! It is so tough to get everything just so! If only I'd have analyzed the rest of the house as much as the kitchen! ;O...See MoreWould love ideas on our kitchen plans for a new build!
Comments (24)In your latest, while the pantry access from the kitchen won't be quite as convenient, I think it will work. I think it's better than the one with only one entrance. Plus, it gives you a shortcut from the garage to the Garden room w/o having to go through the kitchen - which I can almost guarantee that people would do - and that they would cut through the main workspace instead of going around the island. I like it! I also like the idea of the appliance pass through - which makes me wonder if you could also use it as a staging area for things you want from the pantry to cut down on the amount of running around to the side door with your arms full - you might want to make it another foot or two wider to use it that way. Will the pass through have a door to hide the appliances from view when not in use (and to hide the interior of the pantry)? I do have two concerns about the pantry: #1 - You don't appear to have much real storage space. Do you really need that sink in there? I'd rather see that wall be all shelving for food storage. If you really want a sink, then put it on the opposite wall. Make the wall that's shared with the kitchen a row of cabs + counter with the sink. It would also make it easier for the pass through idea. #2 - The refrigerator & Freezer locations...First, the refrigerator may not open fully b/c it's against the wall and it might not quite fit b/c of the door frame/trim. You will need at least 6" b/w the wall and the refrigerator to allow it open fully - and then it will be opening into the doorway. Second, how wide is that aisle b/w the refrigerator and freezer handles and the opposite wall? You don't want to have a "pinch" point there since you will exiting with items in your hands/arms. I would try for at least 45". So, how much space do you really need in your office? I know that when I work from home, I rarely take up more space than that needed for a desk to hold my laptop + two large monitors + notebook space (yes, I still take hand-written notes!) You might want to take another foot or so of depth on the "bottom" to add to the pantry to give you a wider aisle. Inside the pantry, I would add another 6", at least, to the refrigerator/freezer wall so you can put a 6" pullout or similar b/w the refrigerator and wall. Idea! Why not take 13.5" and... From the wall, add 1.5" filler (to clear the door trim) Then, 12" pullout for brooms, etc. Then, refrigerator & freezer Then, shelving Finally, eliminate the "Broom" cabinet on the bottom and use that for more cab/counter space in the pantry....See MoreKitchen Design- Working on flow for our new build
Comments (11)Yes, some people DO put all their dishes in their bottom drawers. BUT...it depends on how many dishes one has, how many pots and pans and baking dishes one has, and how big the kitchen is. There is NO WAY I could have put anything other than the 8 outdoor use only plates in the bottom drawers as I have a LOT of dishes - they cannot even all be held in the kitchen - huge corner cupboard in the breakfast room that holds multiple sets. I did a blind corner cabinet and used it for all my good glassware. It's great to have that space back to the wall for more of the same glasses (I have 12 each of different shapes but rarely use more than 5-6). It is valuable storage space for me. In fact, my one regret in my kitchen remodeling was that I let the KD talk me out of having my sink unit have a blind corner cabinet with one shelf. I had one before and stored all my extra paper towels back there and loved it. Now, it means a trip to the basement for them. YOU know your kitchen equipment better than anyone. You will find people on GW who will tell you than have service for 6 that all fits on one or two shelves with no cabinet, and own 2 sauce pans and 2 skillets and no baking pans. Well, that's just great for them, but I like all my kitchen stuff and other than parting with the paella plates and the escargot plates and equipment (which I hadn't used in decades), I kept pretty much everything. Okay - not the multiple heart shaped pans - they went. But it's my kitchen and I won't allow the kitchen police to shame me into getting rid of everything....See Morecpartist
6 years agochicagoans
6 years agolast modified: 6 years agobarncatz
6 years agoJoseph Corlett, LLC
6 years agoAnnette Holbrook(z7a)
6 years agoFori
6 years agoprovidencesparrow
6 years agoprovidencesparrow
6 years agoUser
6 years agoprovidencesparrow
6 years agoAnnette Holbrook(z7a)
6 years agolast modified: 6 years agoprovidencesparrow thanked Annette Holbrook(z7a)Fori
6 years agoAnnette Holbrook(z7a)
6 years agoUser
6 years agolast modified: 6 years agowilson853
6 years ago
Related Stories

KITCHEN DESIGNHouzz Call: Tell Us About Your First Kitchen
Great or godforsaken? Ragtag or refined? We want to hear about your younger self’s cooking space
Full Story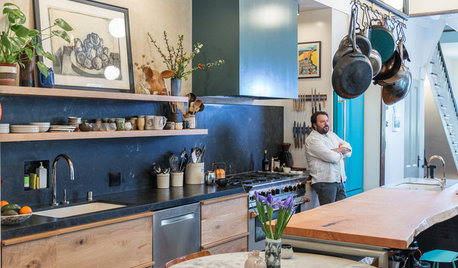
KITCHEN DESIGNRestaurant Chefs Put Function First in Their Home Kitchen
The proprietors of San Francisco Bay Area restaurant State Bird Provisions remodel their kitchen for cooking at home
Full Story
KITCHEN DESIGNKitchen Remodel Costs: 3 Budgets, 3 Kitchens
What you can expect from a kitchen remodel with a budget from $20,000 to $100,000
Full Story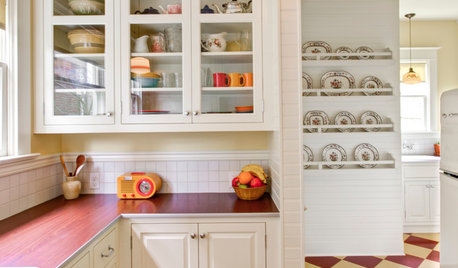
VINTAGE STYLEKitchen of the Week: Cheery Retro Style for a 1913 Kitchen
Modern materials take on a vintage look in a Portland kitchen that honors the home's history
Full Story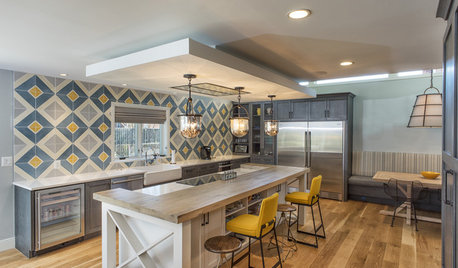
KITCHEN DESIGNKitchen of the Week: Tile Sets the Tone in a Modern Farmhouse Kitchen
A boldly graphic wall and soft blue cabinets create a colorful focal point in this spacious new Washington, D.C.-area kitchen
Full Story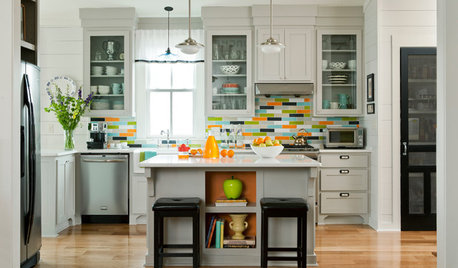
KITCHEN DESIGNKitchen of the Week: Color Bursts Enliven an Arkansas Kitchen
You'd never guess this kitchen suffered spatial challenges when you see its more open and colorful plan today
Full Story
MOST POPULARKitchen of the Week: Broken China Makes a Splash in This Kitchen
When life handed this homeowner a smashed plate, her designer delivered a one-of-a-kind wall covering to fit the cheerful new room
Full Story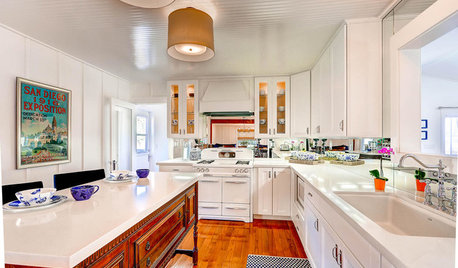
KITCHEN DESIGNKitchen of the Week: Hints of Nautical Style for a Shipshape Kitchen
A designer reinvents her dated kitchen with shades of days gone by and a nod to its seafaring location
Full Story
MOST POPULARFirst Things First: How to Prioritize Home Projects
What to do when you’re contemplating home improvements after a move and you don't know where to begin
Full Story
KITCHEN DESIGNKitchen of the Week: Galley Kitchen Is Long on Style
Victorian-era details and French-bistro inspiration create an elegant custom look in this narrow space
Full Story


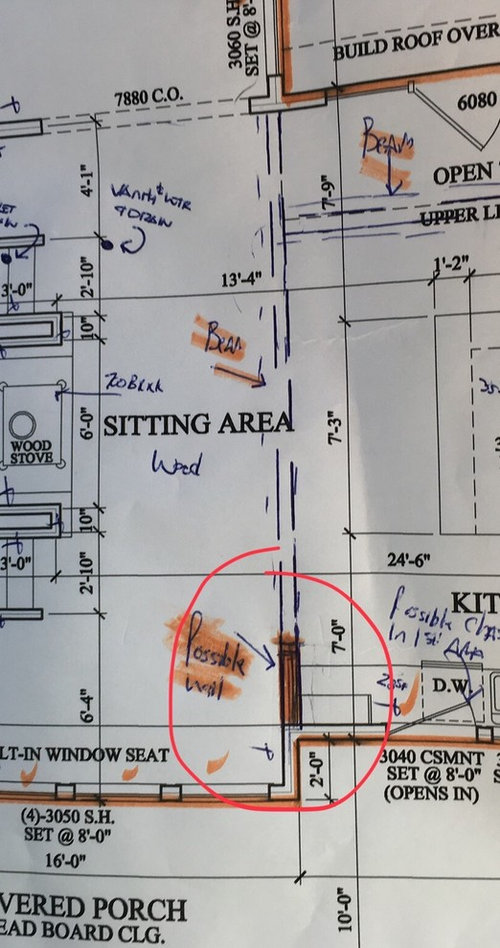

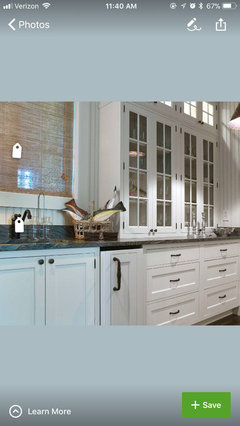
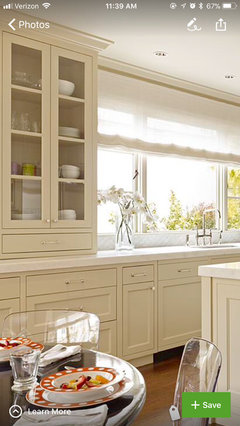
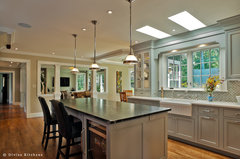
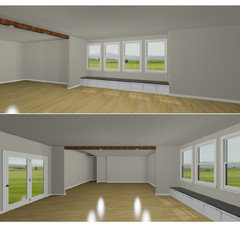
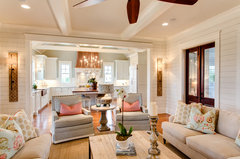
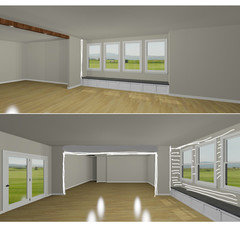
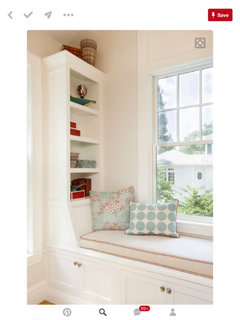
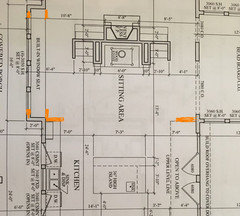







User