Are there any pros on here that can help me with my half done kitchen?
M
6 years ago
Featured Answer
Sort by:Oldest
Comments (94)
sheepla
6 years agoM
6 years agoRelated Discussions
I think my search is done. Here's my list. How'd I do?
Comments (6)You've put a lot of thought and research into this so I would go for it. You will feel so much better. I know I am guilty of overthinking and hesitating because of a bad review or two. The appliances had the features I wanted so I will just deal (and maybe rant and rave) if there are problems in the future. Or maybe get an extended warranty on the DW if that will make you more comfortable....See Moretile in bathrooms - half pro, half DIY?
Comments (12)"victoriajane-- Something you might think about-- this would go well with the subway tiles, too-- what about using beadboard for your wainscot? It would then be a completely different material, and therefor would not "depend" on the tile in the shower and bath." I agree with Bill's suggestion here. We just used beadboard wainscot in our bathroom and I think it turned out nicely. My original plan was to use white subway tile, but dh really wanted something a little different, so we ended up using American Olean Sonesta 8x10 tiles laid horizonally. The beadboard meets an outside corner on one side of the tub/shower and then butts up to the tile on the other edge...See MoreMe and my half-baked kitchen
Comments (93)You are (too) kind Voila, and I welcome all ideas! Here is my thinking on the sink skirt. While I do want to repeat turquoise somewhere, there are other, competing goals for the room. I want the kitchen to look old, and I want it to look somewhat utilitarian (since it is unfitted, first and foremost). To me that suggests a simple linen fabric with some texture, in colorways that suggest primitive dying. Handily, i do want to nod to the navy in the chair anyway, and navy is a color that fits the fabric i'm imagining. Hence I am looking for a navy and off white fabric. I did originally think that there was some elusive fabric, whereby people who know what they're doing had already found a good palette for turquoise that I could steal. But all of that fabric feels wrong to me as a sink skirt. The closest i have gotten is this Robshaw print (below), but I still don't think it is the best choice. All of this may beg the question, why buy a turq fridge then? Mostly because I want one, but I can create a logic to it, too. And this is a concept I credit to Palimpsest's postings. I used to think one had two choices for decorating a room. Today, or the original room. It never occurred to me that you could time travel. That you could have a room that says "wow, they haven't touched this kitchen since the 30s. Except when they had to buy a new fridge sometime in the 50s". That is my kitchen's story line....See MoreOk, here goes... My half-finished kitchen [very long & pic heavy]
Comments (27)Wow, thank you, everyone, for your kind and encouraging words. Having spent countless hours, taking notes from this site (even when I knew some things were impossible to achieve in this kitchen) and quietly admiring all of your beautiful kitchens, from the big, jaw-dropping ones to the smaller, but oh so lovingly personalized ones, it means a lot to me and my SO that so many of you like what we've done so far. As newbies to all of this, we questioned every single small decision we made, and then questioned it some more, never quite sure if we made the right choice--especially going with practically the same color floor and cabinets--so it's great to get some positive feedback. Except the soffit. We never questioned that decision. We knew those had to vamoose! You should see the ones we took out of the bathrooms! EEEeeeeek! Anyways, thank you so much!...See Moreisabel98
6 years agoUser
6 years agolast modified: 6 years agoKendrah
6 years agolast modified: 6 years agoM
6 years agoJAN MOYER
6 years agolast modified: 6 years agozmith
6 years agokim k
6 years agoMelissa Gallagher
6 years agoNidnay
6 years agoM
6 years agoKendrah
6 years agolast modified: 6 years agoNidnay
6 years agoJAN MOYER
6 years agolast modified: 6 years agooldbat2be
6 years agoAnthony C
6 years agoDiana Bier Interiors, LLC
6 years agogtcircus
6 years agogtcircus
6 years agooldbat2be
6 years agooldbat2be
6 years agodeegw
6 years agolast modified: 6 years agoMelissa Gallagher
6 years agoM
6 years agoM
6 years agomama goose_gw zn6OH
6 years agolast modified: 6 years agoM
6 years agoM
6 years agodeegw
6 years agooldbat2be
6 years agooldbat2be
6 years agoM
6 years agoNidnay
6 years agoKD
6 years agoM
6 years agoKendrah
6 years agokariyava
6 years agoM
6 years agoKD
6 years agoM
6 years agoKD
6 years agoKendrah
6 years agoM
6 years agoKD
6 years agoNidnay
6 years agolast modified: 6 years agoM
6 years agokourtneydixon
6 years agoNidnay
6 years ago
Related Stories

STUDIOS AND WORKSHOPSYour Space Can Help You Get Down to Work. Here's How
Feed your creativity and reduce distractions with the right work surfaces, the right chair, and a good balance of sights and sounds
Full Story
KITCHEN DESIGNHere's Help for Your Next Appliance Shopping Trip
It may be time to think about your appliances in a new way. These guides can help you set up your kitchen for how you like to cook
Full Story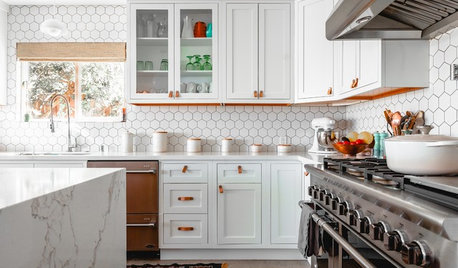
INSIDE HOUZZHere’s Why Kitchen and Bath Renovations Are Costing More
The 2019 U.S. Houzz & Home report shows that costs have steadily risen in recent years, a trend expected to continue
Full Story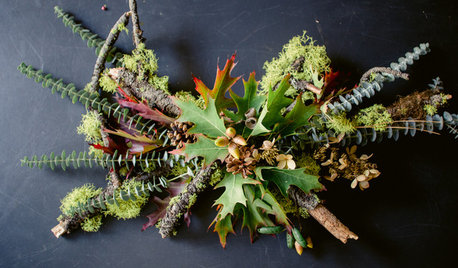
DIY PROJECTSHere’s a Thanksgiving Centerpiece You Can Use Through the New Year
Make a fall centerpiece that can transition to winter with ingredients foraged in nature
Full Story
KITCHEN CABINETSPainted vs. Stained Kitchen Cabinets
Wondering whether to go for natural wood or a painted finish for your cabinets? These pros and cons can help
Full Story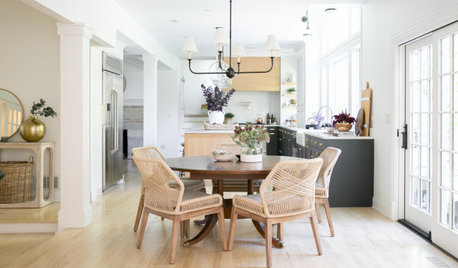
HOUZZ PRODUCT NEWS2 Things That Can Help Keep a Remodeling Project on Track
How you react to a problem can make or break a project. Being nimble and creative can ensure a positive outcome
Full Story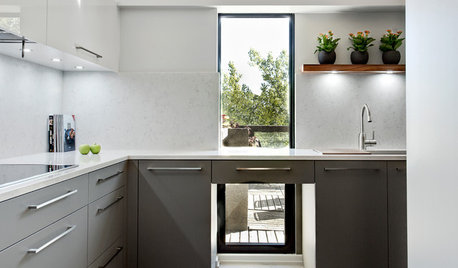
KITCHEN CABINETSThe Pros and Cons of Upper Kitchen Cabinets and Open Shelves
Whether you crave more storage or more open space, this guide will help you choose the right option
Full Story
KITCHEN DESIGNYes, You Can Use Brick in the Kitchen
Quell your fears of cooking splashes, cleaning nightmares and dust with these tips from the pros
Full Story
HOUSEKEEPINGThree More Magic Words to Help the Housekeeping Get Done
As a follow-up to "How about now?" these three words can help you check more chores off your list
Full Story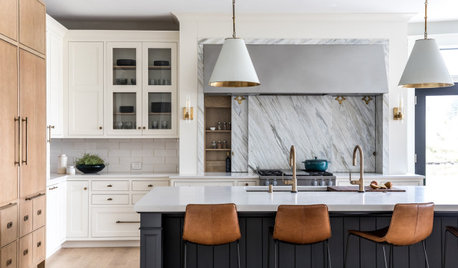
WORKING WITH PROSHow a Kitchen Designer Can Be the Key to a Smooth Remodel
Find out 6 ways a kitchen designer can keep your renovation on track and on budget
Full Story


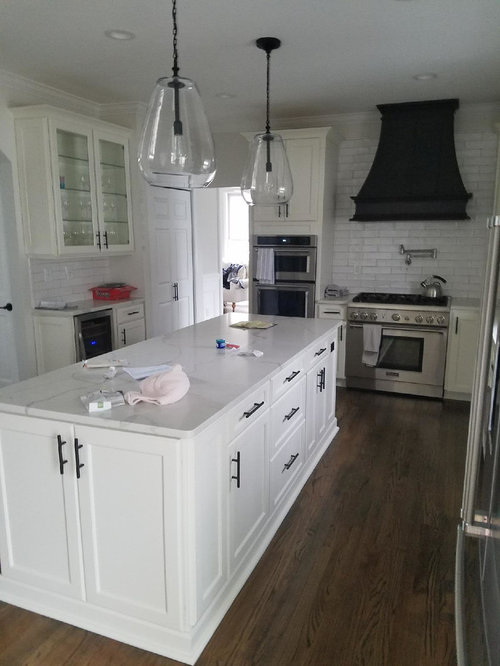
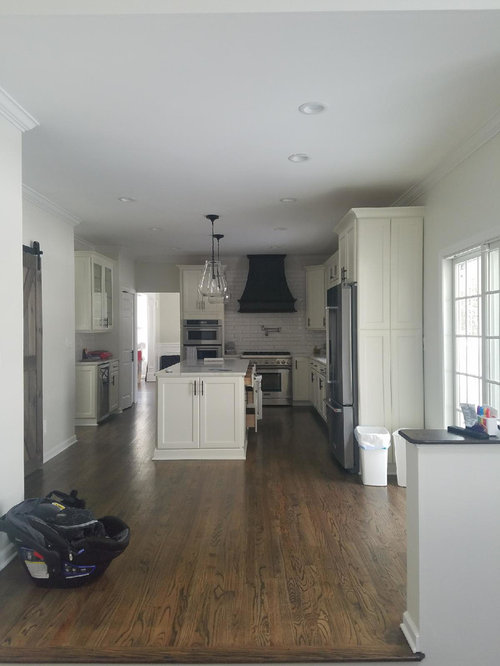
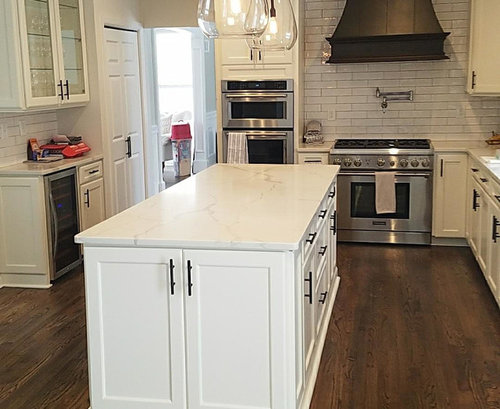
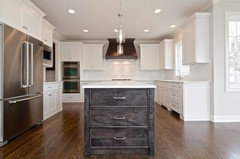
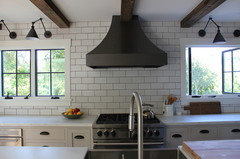
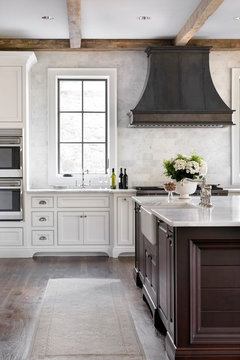
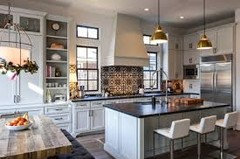
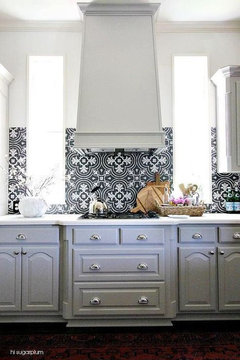
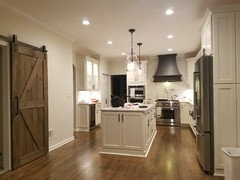

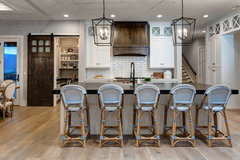
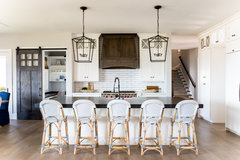
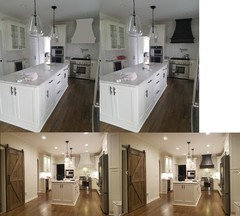
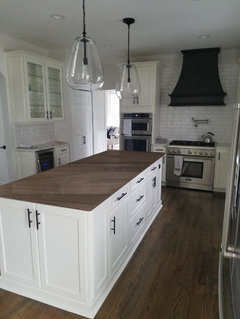
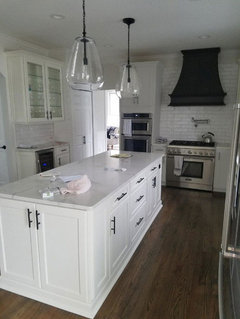

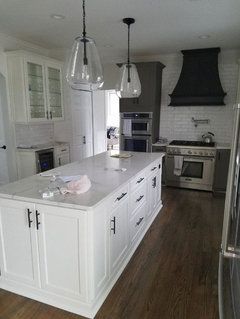

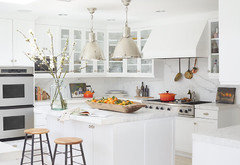
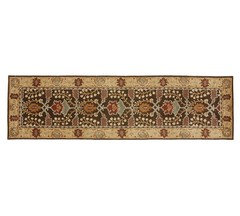
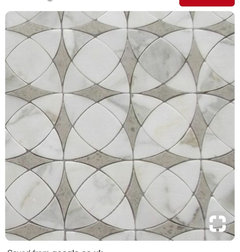
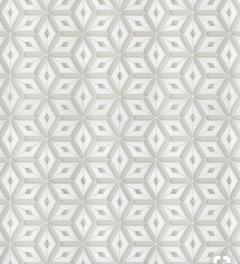
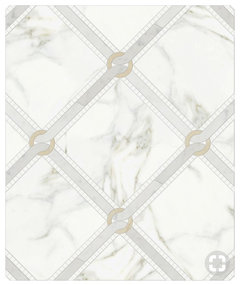
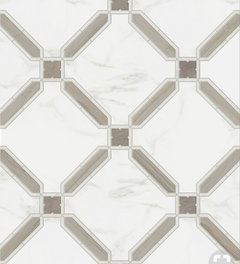
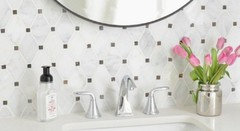
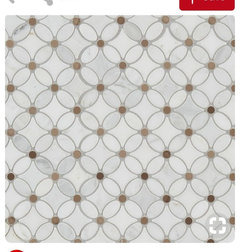

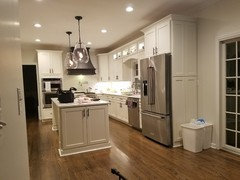
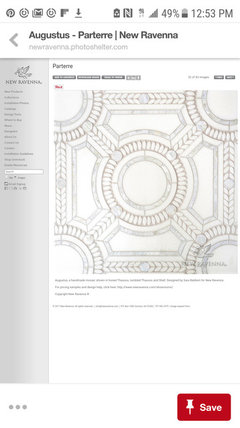
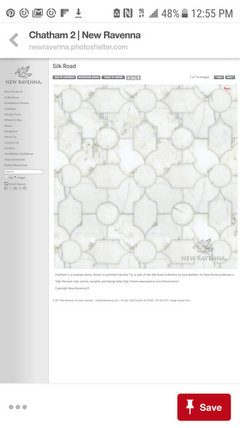
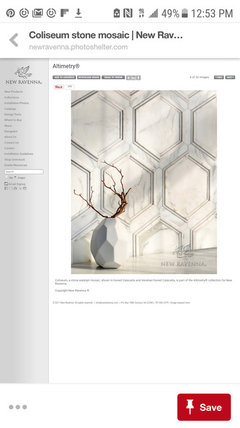
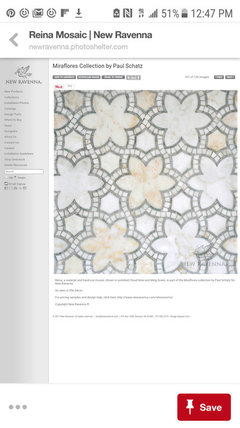
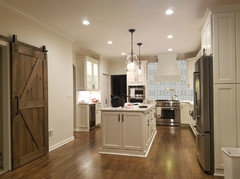
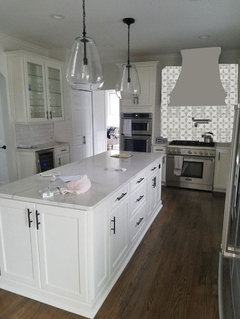
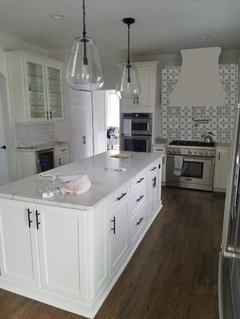
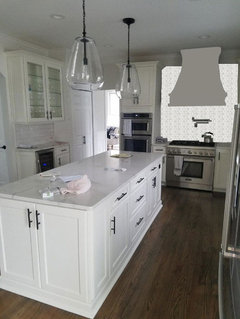
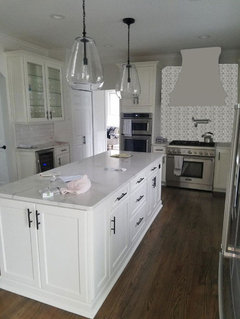
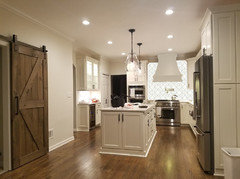
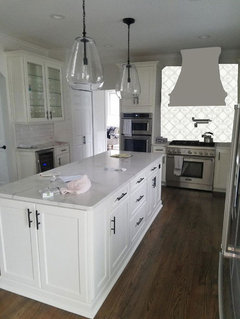
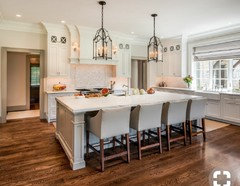
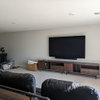


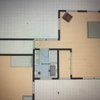
WS Granite Tops