Help with Doorless shower layout
Nancy Bishop
6 years ago
Featured Answer
Sort by:Oldest
Comments (16)
roarah
6 years agolast modified: 6 years agoNancy Bishop
6 years agoRelated Discussions
doorless showers
Comments (9)probably a little late to post this for the OP but wanted to say (as I've said numerous times), we love our shower without a door. The shower is 5X5 with a fixed shower on one side, handheld shower next to an Envision seat on the other and a rain shower in the middle. we have a linear/trench drain. Both shower heads are 16 inches from the wall. They can be pointed if want but we usually just leave them the way they are. There is a lot I could say but I will post this picture (which I have posted before). We wanted a setup that would work with a wheel chair if we needed it. I have put a small mat in front of the sink. There is a small amount of water that sprays onto the matt but not very much. Doesn't make it soggy or anything like that. Helps with my balance which mine is not good. I love the bars. Since we have the Moen digital spa, we didn't need a lot of trim for valves. We weren't sure about not having a door so we had contractor build it so we could add door later if we wanted. That's not going to happen. I think the doorless shower is probably what I like best about the whole room and I REALLY love the room. Rest of pictures of the room are at: www.houstonbookclubs.org/hbath...See MoreRoom for doorless shower here?
Comments (23)Hi again vic, Here's a link to more photos of my bathroom. The size is 5' x 5' which is the same length as the original alcove tub but a couple of feet wider. We added the extra space both for comfort and to keep the shower head some distance away from the doorless opening. We also used Kerdi in the shower and Ditra on the floors to achieve a certain amount of waterproofing, although very little actually gets on the floor. After these photos were taken we changed out the shower head to a Grohe Freehander, which is great for small showers. Laura Here is a link that might be useful: Bathroom...See MoreCan this DIY doorless shower design work?
Comments (3)Yes, too much water will splash out. I replaced a fiberglass shower enclosure with a tile shower. You gain quite a few inches in the process. So it will be roomier. Were you planning on going curbless as well as doorless, ie sloping the floor? You could use a ceiling mount curtain track, either flush mounted or recessed. You could build a recess into the wall for the curtain to fold into out of site (after it had dripped dry) If you are not going curbless, but are going with a custom tile pan, you could gain a little room by angling the shower, but then you would need a custom glass door I assume and you are adding expense....See MoreDoorless shower dimensions & other ideas for small bathroom
Comments (16)Thanks to all who replied. We want a doorless shower because it is so much cleaner than either glass doors or shower curtains. We will have radiant heated floors. We have this in our current house and it is excellent. I would prefer not to go back to either squeegeeing or curtains. We do not have a baffle and the floors do not get wet. (You and me both, Missi!) Sophie, good point about the pocket door behind the plumbing. We’ll fix that. Our current shower is 3‘ wide, with the shower head on the side, not the end wall. It has not been a bad design for us. We had almost this same layout, with tub instead of shower in our previous house. The part I didn’t like was insufficient room for towel bars. Mark, our current house has quite a few pocket doors. I prefer a swing door on the bathroom, but otherwise like the pocket doors for the room they add. What is your objection to them? We have another bath that will have a larger space and curbless entry for wheelchair access. This will be the guest and public bath. The two front bedrooms will, for our purposes, be offices. So the shower will not get daily use. Kristin, you are right about storage, although we will have a linen closet in the laundry room. So, the plan shows a pedestal sink, but I want a vanity for storage underneath. i was thinking we could shorten the shower and add shelves where it’s shorter. This is why I was asking for advice about length of a doorless shower. The shelves would be stupidly deep, but I think we could just frame the back shorter. I’m still interested to know if anyone has other layout thoughts....See MoreUser
6 years agolast modified: 6 years agoNancy Bishop
6 years agocpartist
6 years agohighdesertowl
6 years agolast modified: 6 years agoKD
6 years agolast modified: 6 years agoNancy Bishop
6 years agohighdesertowl
6 years agoolsenla
6 years agoKD
6 years agoledmond10
6 years agoNancy Bishop
6 years agoolsenla
6 years agoNancy Bishop
6 years ago
Related Stories
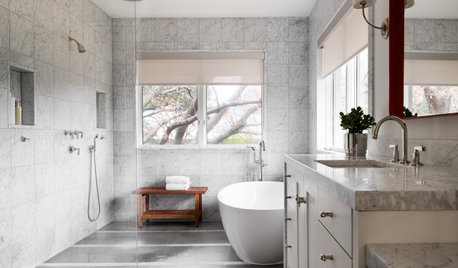
BATHROOM DESIGNDoorless Showers Open a World of Possibilities
Universal design and an open bathroom feel are just two benefits. Here’s how to make the most of these design darlings
Full Story
BATHROOM DESIGNShower Curtain or Shower Door?
Find out which option is the ideal partner for your shower-bath combo
Full Story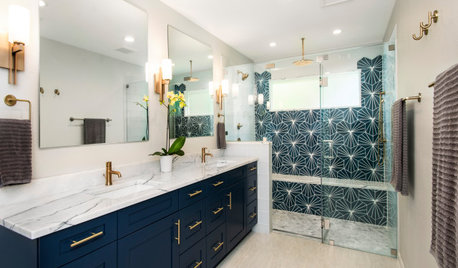
BATHROOM MAKEOVERSBathroom of the Week: Bold Blue Tile and a Walk-In Shower
A designer helps a Texas couple flip their master suite layout for a better view and a bigger, more spirited bathroom
Full Story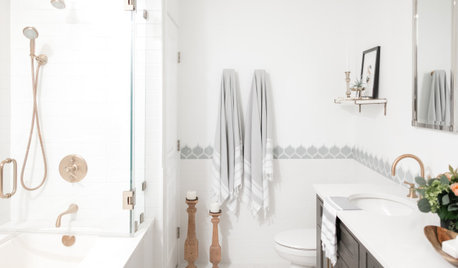
BATHROOM MAKEOVERSBathroom of the Week: Bright and Stylish With a Roomy Shower-Tub
A designer helps a Chicago condo owner lighten her dark master bath with an updated layout and a fresh, clean look
Full Story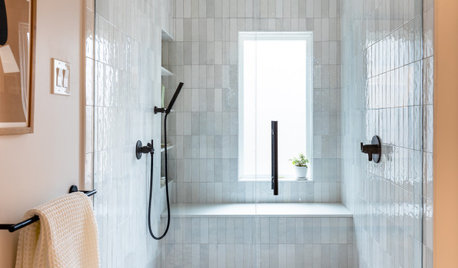
BATHROOM MAKEOVERSBathroom of the Week: Streamlined Layout With a Soothing Spa Feel
A designer helps a Texas couple update their master bathroom with a large open shower and a fresh look
Full Story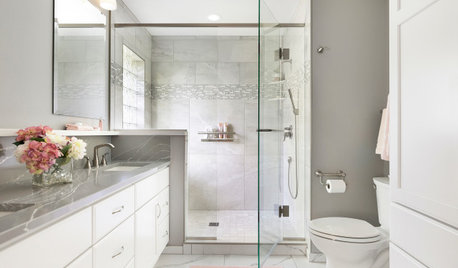
BATHROOM MAKEOVERSBathroom of the Week: Soothing White and Gray in a Roomy Layout
A Minnesota couple work with a designer to ditch their tub, create a larger shower and embrace a classic color palette
Full Story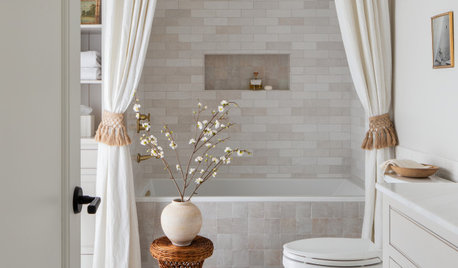
BATHROOM DESIGN10 Tips for Designing the Perfect Shower
Keep these style and layout ideas in mind as you plan your dream bathroom
Full Story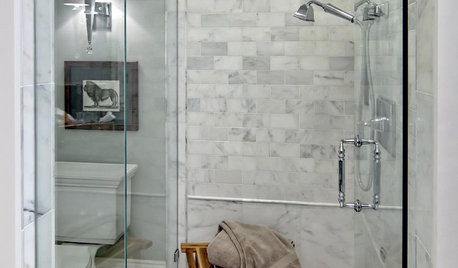
BATHROOM DESIGNHow to Settle on a Shower Bench
We help a Houzz user ask all the right questions for designing a stylish, practical and safe shower bench
Full Story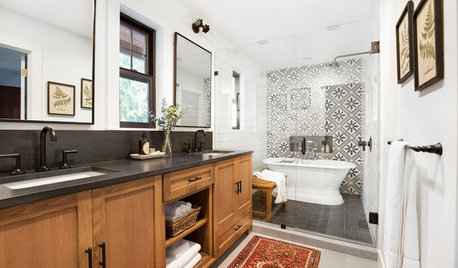
BATHROOM DESIGN5 Bathrooms With Wet Room Areas for a Tub and a Shower
The trending layout style squeezes more function into these bathrooms
Full Story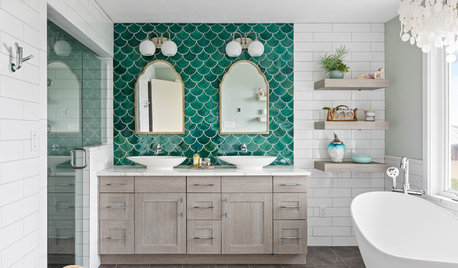
BEFORE AND AFTERSGreen Mermaid Tile and a New Layout Boost a Dated Pink Bathroom
This now-airy Whidbey Island bathroom features a soaking tub, a walk-in shower, heated floors and an expanded water view
Full Story


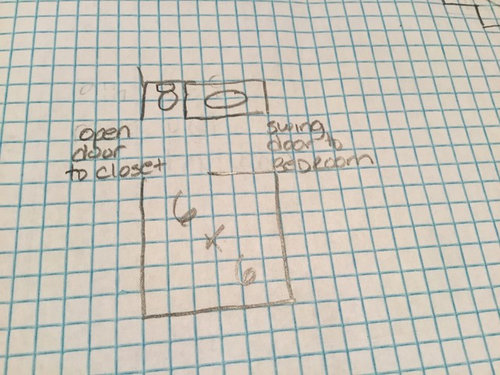
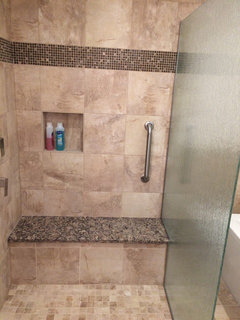
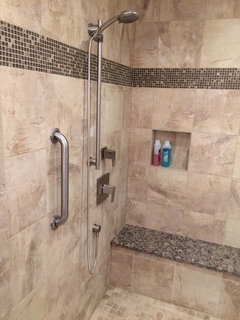
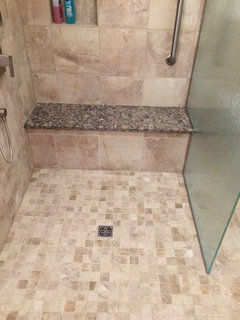


User