closet door decision
Kristin Curry
6 years ago
Featured Answer
Comments (11)
Related Discussions
cleaning closet doors and bathroom door concealment
Comments (0)we want to build a cleaning closet in a corner in an open space dinning and living room area, but we don't want the doors to stand out, but rather blend in...See Morecloset door hinges and magnetic closet door closures
Comments (4)I would use regular hinges for the new, solid doors as they can handle more weight and will hold up for years without needing adjustment compared to things like Euro hinges in this application. You don't need more than three hinges. Your new doors may already come with the hinge mortises completed. In any case, it's unlikely that that the holes in the new hinges will line up with the existing holes in the jambs. As for catches, quality ball catches that are adjustable will work fine. Cheap, nonadjustable ball catches are a poor choice, and that is probably where your bad experience comes from. I have ball catches on a pair of doors into my laundry and my two pantries. They're 20+ years old and still function effortlessly. This is the type of design you want where the ball can be screwed up or down for a good fit: Adjustable ball catch...See MoreFrench Door Decision...help needed
Comments (30)Ha I think Beth you may be the sole supporter of the darker doors. First, I will be one day replacing the front door but it’s not in the budget at the moment as the repaint and the French doors will take up most of the budget. I was with you on the dark doors and actually liked them when I originally had them stained. The problem is I’m looking to replace flooring in the house eventually. On almost every google search or home improvement show….white doors and trim are pretty much the norm and finding a floor to go with that seems more feasible. Darker gray walls however could be in the future....See Morecloset door style on very door-y wall
Comments (13)bifold is a nice idea. have all the doors match. That main bathroom door, I'd think about replacing to whatever you use on the bifold. something like these. One or the other, not both. have the bathrrom door match whatever panel you choose BTW, what is happening w/that baseboard piece where the red arrow is? why is it turned sideways? have you thought about replacing all of that door casing to something wider and smooth? (the baseboard too. try the 5 1/4" simple baseboard) like these pics show Here's another one w/nice trim, simple bifold. you can find this and plenty of other options on wayfair https://www.wayfair.com/Trimlite--Primed-2-Panel-Ovolo-BiFold-Door-68138pri8082BF-L6477-K~TRML1014.html you can get similar pine bi folds at lowes or HD, and paint them any color. exactly what I did w/these for my laudry closet. painted them and added hardware. also notice the casing. don't know what your color choices are, but painting the doors something diff could add some interest...See MoreKristin Curry
6 years agohoussaon
6 years agoPatricia Colwell Consulting
6 years agoKristin Curry
6 years agoKristin Curry
6 years ago
Related Stories

DECORATING GUIDESExpert Talk: Designers Open Up About Closet Doors
Closet doors are often an afterthought, but these pros show how they can enrich a home's interior design
Full Story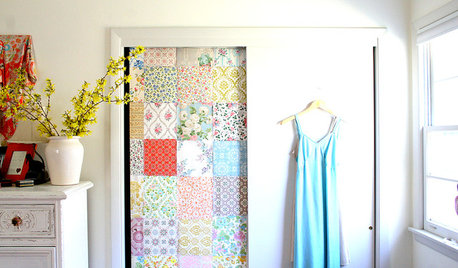
CLOSETSYour Closet Doors: From Everyday to Chic and Unique
Makeover your closet doors with paint, paper or romantic curtains
Full Story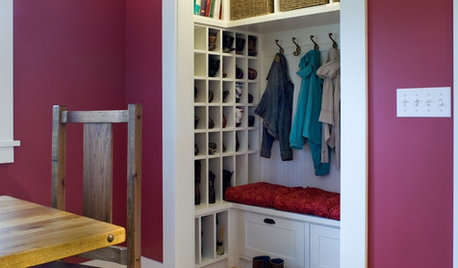
THE HARDWORKING HOMEHow to Tap Your Hall Closet’s Storage Potential
The Hardworking Home: Check out these design ideas for every space and budget
Full Story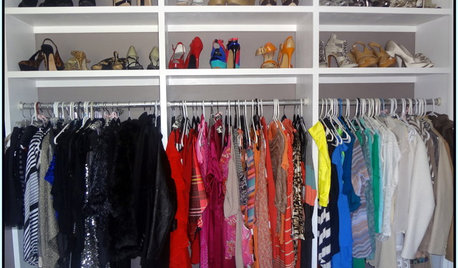
STORAGE5 Tips for Lightening Your Closet’s Load
Create more space for clothes that make you look and feel good by learning to let go
Full Story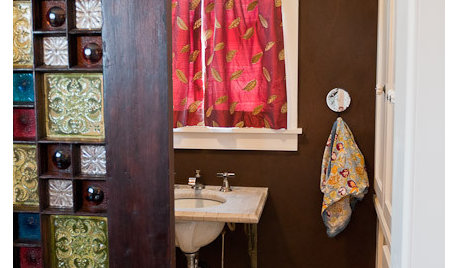
SALVAGEReinvent It: Antique Glass Goes Door to Door
Patchwork squares star on a door that once lived on a home's exterior, now gracing a historic home's dining room
Full Story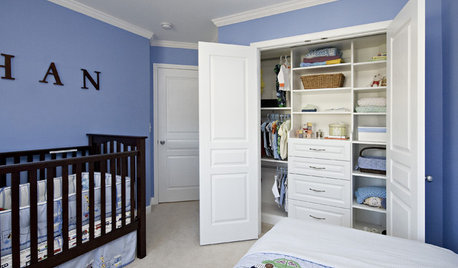
MOST POPULARHow to Get the Closet of Your Dreams
Do you cringe every time you open your closet door? It may be time for a makeover
Full Story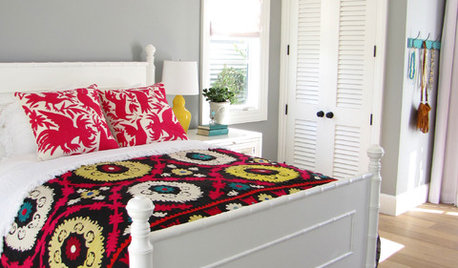
DOORSLouver Doors Let Storage Breathe
Closets, laundry rooms and bathrooms especially love the air boost, but louver doors look great in any room in the home
Full Story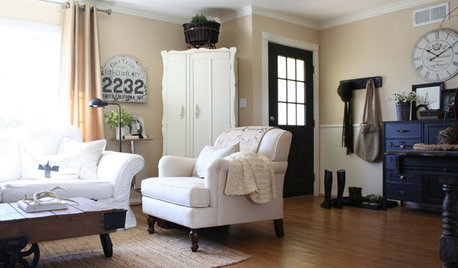
ENTRYWAYSHow to Make the Most of Your Entry (No Coat Closet Required)
A well-designed foyer offers storage, seating and other features to help you get out the door on time and looking good
Full Story
DIY PROJECTSMake Your Own Barn-Style Door — in Any Size You Need
Low ceilings or odd-size doorways are no problem when you fashion a barn door from exterior siding and a closet track
Full Story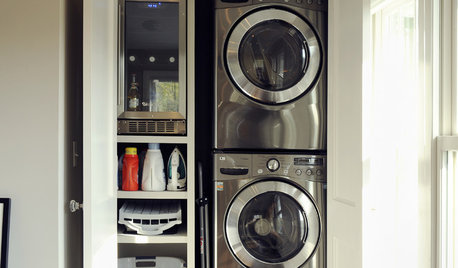
STORAGEHidden in Plain Sight: 10 Cleverly Closeted Home Spaces
Tuck your home office, wine collection or even your entire kitchen behind closed doors for all of the function and none of the clutter
Full Story



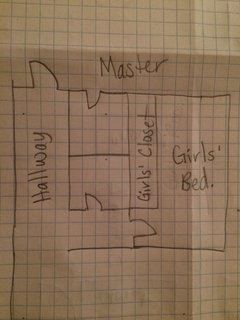




JAN MOYER