Playroom layout?
ark23
6 years ago
Featured Answer
Sort by:Oldest
Comments (6)
lazy_gardens
6 years agoRelated Discussions
Basement playroom/media room layout ideas please!
Comments (12)Whatever you decide to do, I would, personally, want the toys as far away from the stairs as possible for safety reasons, and tucked into that lower left corner to keep them out of sight when the area gets a bit messy. :-) Of the layouts proposed by ER, my favorite is in the latest batch of 4 (upper left quadrant), right above my post, except I'd put the toys where the exercise equipment is, and have the exercise stuff by the stairs/bathroom wall. I especially like the symmetry of the TV/furniture arrangement with the windows....See MoreBasement layout - narrow and dark access coming down the steps?
Comments (20)Wow. You guys are awesome! After talking it over with my husband - we decided on swapping the playroom and office. We will also add double french doors that can bring light in to the entertainment area. We do need that full bath as my mom will stay with us (weeks at a time from overseas). The playroom will be at the bottom of the steps so I can peak on the girls while im upstairs clean/cooking/doing whatever. The staircase will be open so we can pivot furniture. This will bring light in immediately as well. Under the stairs will be added storage for their art supplies/school supplies...etc. The bath will be right off the bottom of the steps so people can quickly access the bathroom if the powder room is occupied upstairs. It also removes the bathroom from being open to the entertainment area....See MoreNeed Floorplan Help! Bedroom/Nursey/Office/Playroom
Comments (1)Lovely view. I think the bed and the crib are in the best places already. Try moving the tea getting ready station under the window behind your desk. Or on the end of your desk near the window. That way it is out of the way of you and the little one. Place the babies changing station/dresser along the same wall as crib, where the soft chair is now. Move the soft chair in front of your desk under the window at an angle facing view out slider and room. Put a beautiful rug in front of the slider, it will delineate the play/lounging space in front of desk. Properly use (one or more depending on your needed amp load) high quality power strip with surge protection for the computer and other office equip (mounted on the desk not under it for safety) and turn them all off before bed. https://shedheads.net/power-strip-buyer-guide No or a very limited number of plants and only on a desk or dresser not on the floor in pots....See MoreLiving room/playroom layout
Comments (1)Flooring will be replaced soon with beige carpeting....See Moreark23
6 years agoer612
6 years agolast modified: 6 years agoark23
6 years agoer612
6 years agolast modified: 6 years ago
Related Stories
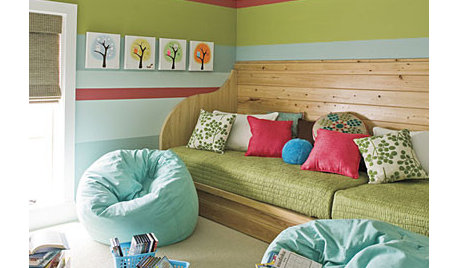
DECORATING GUIDES7 Tips to Combine a Playroom and Guest Room
Nurture ABC fun by day and 'Zzzzz' at night with these ideas that cater to both kids and overnight guests
Full Story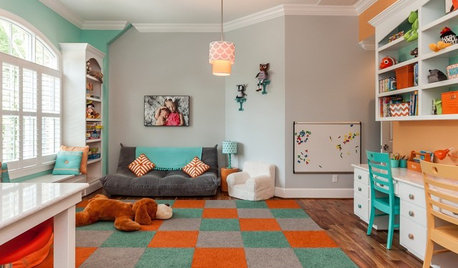
KIDS’ SPACESRoom of the Day: Colorful and Organized Kids’ Playroom
Everything has its place in this North Carolina crafts, study and play area for 3 children
Full Story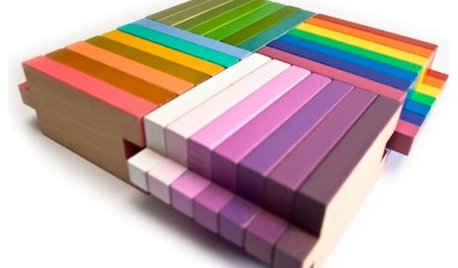
PRODUCT PICKSGuest Picks: Stock a Playroom With Stylish Toys
Provide plenty of entertainment for kids without going garish, with these playthings that keep great design in mind
Full Story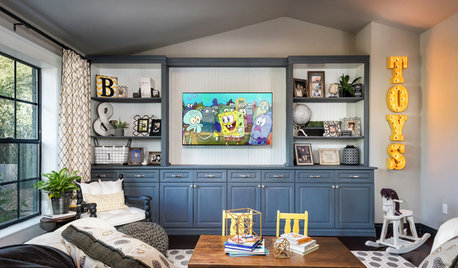
ROOM OF THE DAYRoom of the Day: A Bright, Colorful Playroom for Kids and Adults
Fun colors mix with sophisticated furnishings and finishes to create an addition suitable for child’s play and adult relaxation
Full Story
LIVING ROOMS8 Living Room Layouts for All Tastes
Go formal or as playful as you please. One of these furniture layouts for the living room is sure to suit your style
Full Story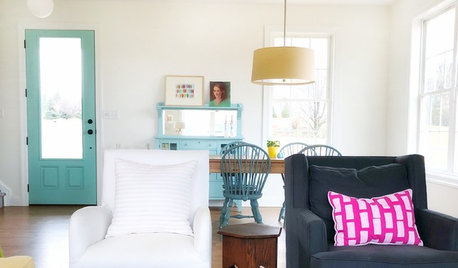
FARMHOUSESHouzz Tour: A Modern Farmhouse With Pops of Bold Color
In Pennsylvania, a decorator designs her family’s dream house with an open-plan layout to fit their lifestyle
Full Story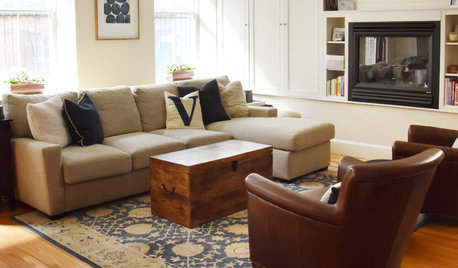
MY HOUZZMy Houzz: Inviting Transitional Style in a Boston Brownstone
An interior designer helps homeowners create a family-friendly layout in their two-story home
Full Story
ARCHITECTUREHouse-Hunting Help: If You Could Pick Your Home Style ...
Love an open layout? Steer clear of Victorians. Hate stairs? Sidle up to a ranch. Whatever home you're looking for, this guide can help
Full Story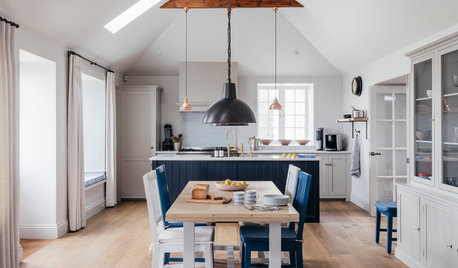
HOMES AROUND THE WORLDHouzz Tour: More Function and Style in an English Cottage
A new layout and a blue-and-white palette unify the rooms and connect the home to its seaside setting
Full Story
KITCHEN DESIGNOpen vs. Closed Kitchens — Which Style Works Best for You?
Get the kitchen layout that's right for you with this advice from 3 experts
Full Story



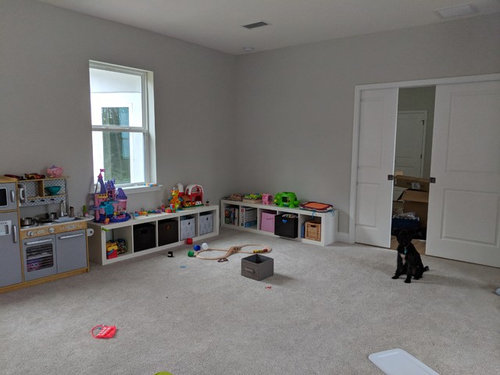

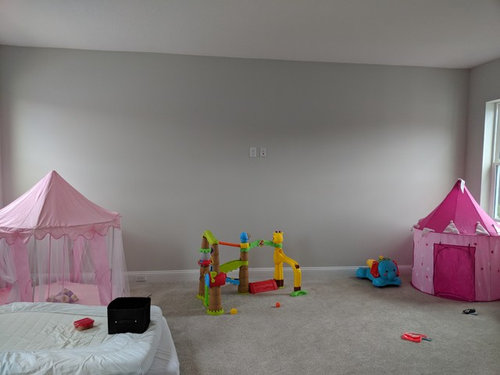

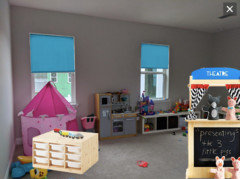



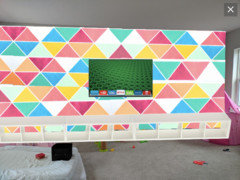
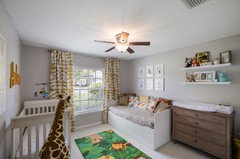
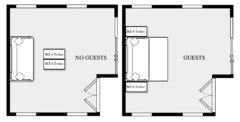
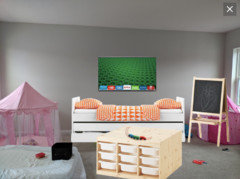
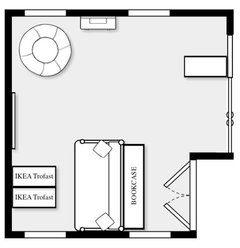

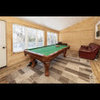
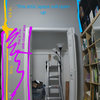
er612