Cheaper to build up than out?
Tammie T. T
6 years ago
last modified: 6 years ago
Featured Answer
Sort by:Oldest
Comments (47)
apple_pie_order
6 years agocharpell
6 years agoRelated Discussions
Perlite cheaper than sand per cubic foot
Comments (3)Gee, I need to raise my prices. I sold 4 CF for 12.99 last year. I haven't brought it in this year because it is a hassle to carry the bags outside because the material degrades in the sun and I don't have shelf space for it inside. Yes I buy wholesale for around $8. I didn't sell but about 8 bags last year. Most of it to one or 2 people. It is coming out of Mexico down here in Texas anyway. Happy Growing David...See MoreCheaper to build out or up?
Comments (7)I read a detailed discussion on this topic in the book Better Houses, Better Living by an M. Ferguson. (If I don't have the name quite right, it's close enough to help you find the book.) I enjoyed the book very much. He's a retired home inspector who wrote a whole book about things you want to avoid in your house. I do recommend the book. I had some difficulty obtaining my copy, but I would suggest that anyone building a house put in the effort to locate one. He brings up quite a few points, including cost of land, size of foundation, space lost to the staircase, exterior vs. interior walls, cost of heating/cooling . . . I can't remember it all, but it was a detailed answer and very worth reading. His conclusion: It depends upon circumstances. Putting aside the issue of cost, do remember that an "up house" vs. an "out house" will bring you different benefits, which may mean more to you than the cost difference. An "up house", for example, is more likely to allow you to have windows on two walls in all your major rooms . . . but you'll have to deal with the staircase as you age. So don't make this JUST about money....See MoreTwo Cost questions: Building Plans, & 1 Level vs. 2 Level Homes:
Comments (17)Thanks for the compliment on the hardwood. It's actually bamboo. It's the Java Fossilized bamboo from Calibamboo. I think I'm there first residential install on the east coast. This stuff is absolutely gorgeous and I love it so much so far. We've been in the house a few weeks, just haven't had a chance to update the pics. I can tell you, whatever you decide to go with will be the right thing for your family. Facing the disability with my husband, and having it be very real and in our face forced us to look at some very real issues. We have a 12yo daughter. It spurred us to decided to go 100% handicapped accessible. My husband couldn't stand the thought of a future time when my daughter might need him in some part of the house, and he couldn't get there to help her. The idea of her sick with fever throwing up in the only non-wc accessible bathroom as he sat in the chair outside trying to comfort her...or having a nightmare as he tried to make corners to get to her bedroom. We knew that at age 12 there wouldn't be too many more of those times, but grandchildren will come one day.... He couldn't live with those thoughts... so we made the whole house accessible. Today a paraplegic could move into our house with access to all but the basement, and we are 100% ready to pop in the elevator as the shaft is prebuilt. However, if he did not have MS...and we only had our minor mobility issues and those of guests to think of...our decision might have been totally different. My inlaws built 100 feet from us on the same 17acres. They both have serious mobility issues. They lowered the switches, raised the toilets, raised the outlets and made the master wc accessible. The other bedrooms and second bath however are not accessible at all. At their age, and with their only surviving child and grandchild living next door...the money just wasn't justified. My grandparents, both just shy of 90 on the other hand are living quite happily in their 2 story home. Nana is blind, Grampa has COPD and a heart condition and needs oxygen frequently. They both can still walk, if a bit unsteadily and refuse any changes. On bad days Grampa sleeps on the sofa downstairs instead of heading up. I just wanted to give you a bit of generational prospective from my family....thought it might help. Laney Here is a link that might be useful: Calibamboo for flooring...See MoreCan This Be Settled? Cheaper UP or OUT?
Comments (22)There is not only less wall area for windows but the strength of light from a window decreases by the square of the distance from the window. For equal sized houses the floor area within 10 ft of the exterior walls is much greater in a 2 story house making it potentially considerably brighter. Skylights can change that but are not always an acceptable substitute for windows from a psychological perception point of view. Compare two 2,500 s.f. houses, one a single story and the other a two story. Make them square to make the math easy. The one story house will have 1,600 s.f. within 10 ft of the exterior walls and the two story will have 2,029 s.f. within 10 ft of the exterior walls. The two story house would have 17% more floor area within 10 ft of the exterior walls. That allows it to be brighter and provide a greater sense of the outside. Some ancillary spaces are fine in the center of a house but not living spaces. As for the area of stairs in a two story house, a one story house has a similar space dedicated to an entry foyer and bedroom corridors. On the other hand, people with disabilities need to be on one floor so other considerations are irrelevant. However, this issue can be usually be accommodated with a story and a half house. PS It is possible to configure a one story house so it will have as much space within 10 ft of the exterior walls by using wings and courtyards but that requires more land and increases the cost of the house. In short, in order to make a house as cheap as possible you will be forced to give up much of what makes a house great....See MoreTammie T. T
6 years agobry911
6 years agolast modified: 6 years agoTammie T. T
6 years agoUser
6 years agobry911
6 years agoTammie T. T
6 years agolast modified: 6 years agoTammie T. T
6 years agorrah
6 years agoVirgil Carter Fine Art
6 years agobry911
6 years agolast modified: 6 years agoTammie T. T
6 years agoSummit Studio Architects
6 years agoTammie T. T
6 years agobeckysharp Reinstate SW Unconditionally
6 years agobry911
6 years agoUser
6 years agolast modified: 6 years agoSJ McCarthy
6 years agolast modified: 6 years agoTammie T. T
6 years agoTammie T. T
6 years agobeckysharp Reinstate SW Unconditionally
6 years agoswrite
6 years agoOne Devoted Dame
6 years agoJoseph Corlett, LLC
6 years agopartim
6 years agomamadada
6 years agoDavid Cary
6 years agoJoseph Corlett, LLC
6 years agobry911
6 years agolast modified: 6 years agoTammie T. T
6 years agoDavid Cary
6 years agobry911
6 years agoqam999
6 years agoVirgil Carter Fine Art
6 years agomimimomy
6 years agobry911
6 years agolast modified: 6 years agoVirgil Carter Fine Art
6 years agolast modified: 6 years agocmintosa
6 years agocpartist
6 years agocpartist
6 years agobry911
6 years agolast modified: 6 years agomimimomy
6 years agoTammie T. T
6 years agomimimomy
6 years ago07Cooper
6 years ago
Related Stories
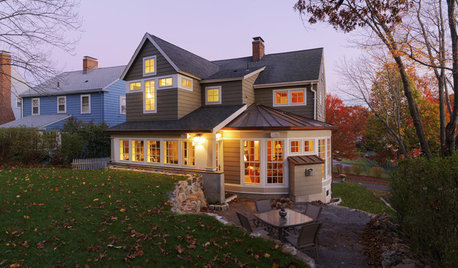
REMODELING GUIDESThe Benefits of Building Out — and What to Consider Before You Add On
See how heading out instead of up or down with your addition can save money, time and hassle
Full Story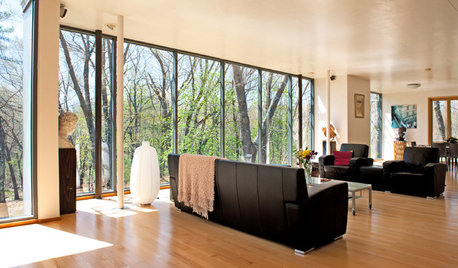
BEFORE AND AFTERSMy Houzz: A 1950s Bungalow Grows Up and Greens Out
Beauty and energy efficiency go hand in hand in this expanded and renovated Massachusetts forest home
Full Story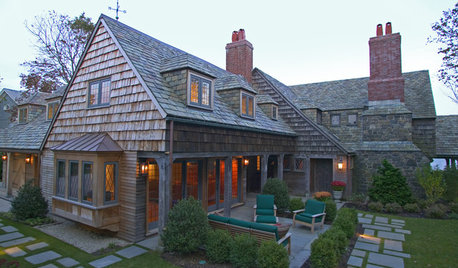
REMODELING GUIDESAdding On: 10 Ways to Expand Your House Out and Up
A new addition can connect you to the yard, raise the roof, bring in light or make a statement. Which style is for you?
Full Story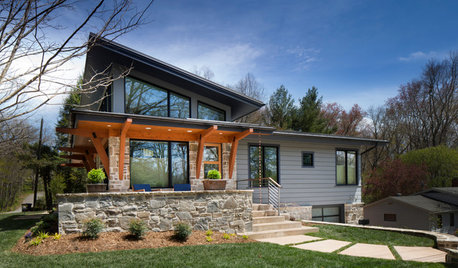
CONTEMPORARY HOMESHouzz Tour: A ’60s Ranch House Grows Up and Out
A family’s ranch house gets an addition, high ceilings and new indoor-outdoor living spaces
Full Story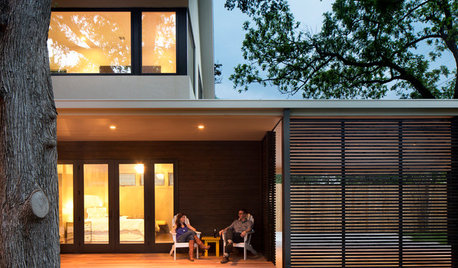
HOUZZ TOURSHouzz Tour: Up and Out Around a Heritage Tree
A Texas ranch house gets a modern makeover and a two-story addition that wraps around a protected backyard elm
Full Story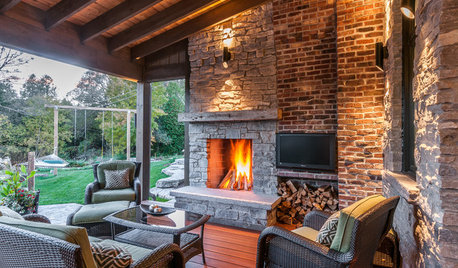
LIGHTING6 Ways to Light Up Stone and Brick Indoors and Out
Whether stacked stone or rustic brick, your masonry deserves great lighting. Discover 6 ways to showcase these materials
Full Story
COLOR8 Ways to Rev Up Your Garden Color With More Than Just Plants
Bring energy and excitement to your outdoor space by going bold with color, from small touches to big changes
Full Story
CONTRACTOR TIPSBuilding Permits: What to Know About Green Building and Energy Codes
In Part 4 of our series examining the residential permit process, we review typical green building and energy code requirements
Full Story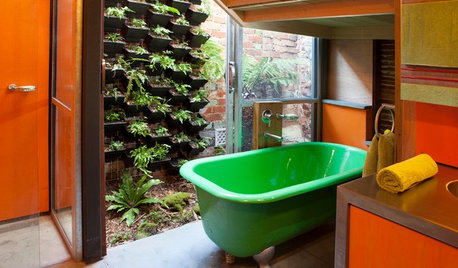
GARDENING GUIDESOn the Up and Up: Expert Advice for Growing a Green Wall
Houzz pros share solutions for 7 common challenges you can face with a vertical garden
Full Story


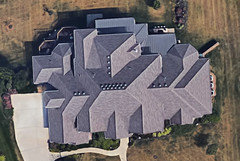
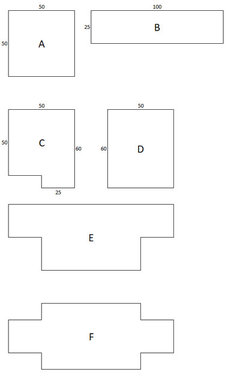
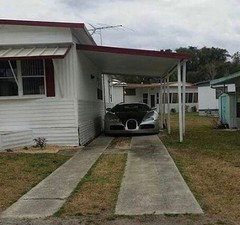
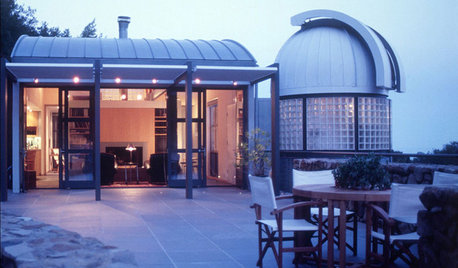



User