"Secret Surprise" Basement Game Room Help
ladygibbs
6 years ago
Featured Answer
Sort by:Oldest
Comments (10)
party_music50
6 years agolocaleater
6 years agoRelated Discussions
Game room organization help needed-major dust trap
Comments (6)I can relate. We ended up turning over a basement family room to my oldest for a bedroom and hanging out spot for all of the guys. Frankly, I just kept a path cleared to the laundry room and kept the door closed. He's lucky I didn't kill him when he moved out. In regards to the dishes, I just let him know that if I picked up dishes, I'd throw away anything I wanted, so the boys all made a point of getting that stuff back upstairs. He moved back home for a couple of years and is clearing out again this week. I let him know this time that if he left any mess for the rest of us to clean, I'd be taking the money for my services out of his account (which I'm on.) Really, it was a good trade-off. The room was a mess, but since it was the lowest level I didn't have to look at it except for a few minutes a day. Ours was a walkout basement, so the boys didn't even have to bother us to come and go. Knowing where a dozen 19 year old boys were at midnight on a Friday night was worth the aggrivation. I'd focus on getting your work space more comfortable. Gloria...See Moredoes anyone have a pool/game room? Please post pics!
Comments (20)Another GREAT Room! I'm struggling with paint color and have test paint BM Kingsport Grey and a Brown HC19 that I'm not as fond of. I was in the egg and i last week and their yellow top and black beadboard was very nice and got me thinking that might be good downstairs. Not sure. I was able to upload some pics onto picasa web -- I'll try to upload. Please excuse dog beds....See MoreFurniture layout help – game plan
Comments (87)Recently, I had a custom-made entertainment center built in for my family room. I used the same cabinet maker who made the cabinets for my kitchen. I'm still researching seating options to replace my aging couches. My room is smaller than yours, 13' x 15'. As part of the remodel, I removed a wood-burning fp from a corner of the room. I had planned to replace it with a linear, direct-vent fp under the TV, but omitted the fp. Direct-vent needs no flue or chimney, but it does need to vent to the outside. Here are some inspiration photos with a linear fp. Layout below has 2 chairs on the window wall. TV, fp, and matching bookcases on long wall. 2 floating couches. I think the TV is too high, but there is storage space and seating is a comfortable viewing distance from the TV. Layout below has 2 chairs on the window wall, TV on the left, short wall, and 2 floating couches. But that would leave you with one long empty wall. Sectional with fireplace, TV, and one bookcase on long wall Below, the TV and fireplace are on the same wall, but separated. Not much storage in this one. I decided to go with a layout similar to the one below - without a fireplace under the TV. You may have enough room for something like this layout below. I' don't like seeing the back of a couch when I enter a room - but I think it looks OK if there's a sofa table behind the couch....See MorePlease Help Choose a Rug for Eclectic Basement Rec Room
Comments (21)Well the green rug arrived and we unwrapped it and put it in place today, and.... Sigh... I'm not in love with it. I'm trying to love it, but it's just okay. It's darker and drabber than it appeared in the listing photos, and is not as soft as I had hoped. I've ordered rugs online before and usually been pleased with the quality, but this one is a reproduction antique (which I realized after ordering it) and seems to be lacking in quality. It's not awful, it's just kind of blah. My husband feels the same way... He doesn't dislike it but doesn't love it either. I like that it's monochromatic and has a subtle pattern, but don't like that it looks kind of heavy and dark in the space. If the quality/feel were better I might be able to get over the color being darker than I'd hoped, and if it was super cheap I'd probably just make do. But it is returnable, and as much as I dread the idea of repackaging an almost 10x13 rug to send back I'm kind of leaning toward returning it. I guess I'll sleep on it, but would love your honest opinions. I think it might look better in the pictures than it does in real life. Here's the runner in the adjoining hallway that has a similar green in it. If I return this one, I'm not even sure what to look for color-wise. As much as I love green, it feels like too much in a large rug. I would love to find a neutral-ish wool rug that's soft and not difficult to clean. We have an Oriental Weavers wool rug in my husband's office that used to be in our living room that has stood up to a lot of abuse over the years from pets, so I'm open to non-antique rugs too. If anyone has any suggestions for brands or places to look, please let me know. Or maybe I should just look locally as now I'm nervous to order another large rug online....See Morechicagoans
6 years agolast modified: 6 years agoladygibbs
6 years agofunctionthenlook
6 years agoparty_music50
6 years agoladygibbs
6 years agojust_terrilynn
6 years agolast modified: 6 years agojust_terrilynn
6 years agolast modified: 6 years ago
Related Stories

THE HARDWORKING HOMERoom of the Day: Multifunctional Living Room With Hidden Secrets
With clever built-ins and concealed storage, a condo living room serves as lounge, library, office and dining area
Full Story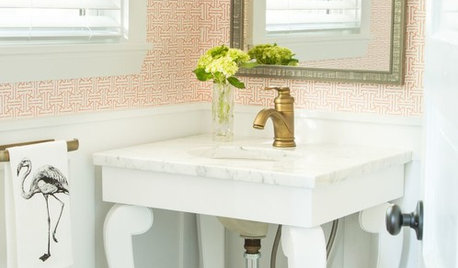
BATHROOM MAKEOVERSRoom of the Day: Pattern-Happy Powder Room With Secret Storage
An open vanity and recessed storage maximize space in a tiny cottage bathroom
Full Story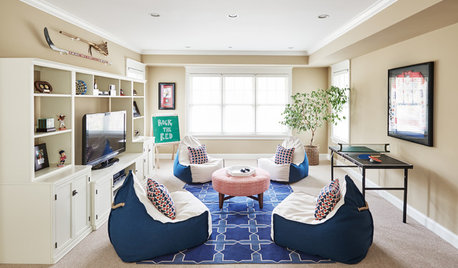
KIDS’ SPACESRoom of the Day: Sports Theme for a Game Room
An interior designer scores a goal with a winning space for athletic kids
Full Story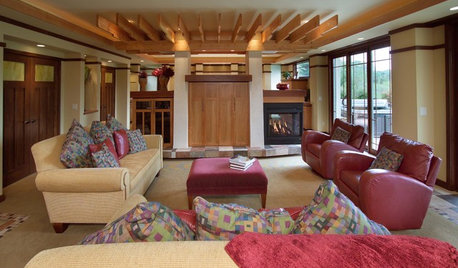
BEFORE AND AFTERSBasement of the Week: Surprises Around Every Corner
With a secret door, games galore and walk-out access to the yard, this Prairie-style basement in Minneapolis never fails to entertain
Full Story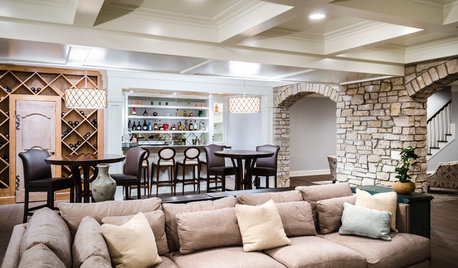
BASEMENTSBasement of the Week: Stone Arches, a Fun Ceiling and a Secret Door
Custom details turn a dark space into a bright and inviting entertainment lounge with a bar, games area, bathroom and more
Full Story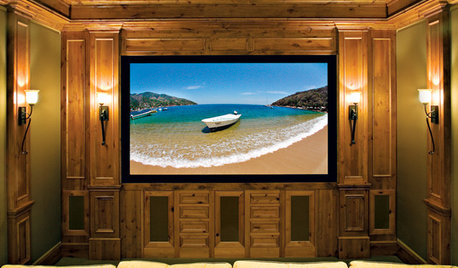
MEDIA ROOMS5 Tips to Turn Your Basement into a Media Room
From wiring to gadgets to decor, a designer tips us off to the secrets for media room success
Full Story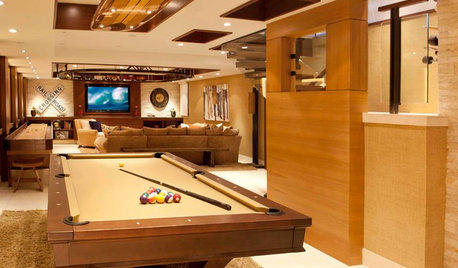
BASEMENTSBasement of the Week: For the Love of Sports and Games
Skateboards, an elevated train, a surfboard lighting fixture ... see how one family packed their basement with fun features
Full Story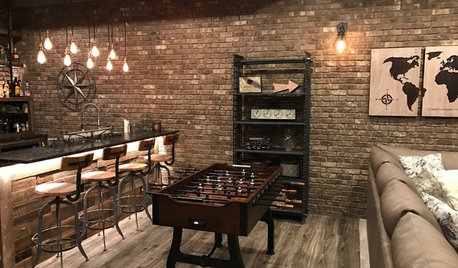
BASEMENTSRoom of the Day: This Basement Is Like a Night Out on the Town
Game tables, a full bar, a movie theater and industrial style transform an unfinished space into an entertainment haven
Full Story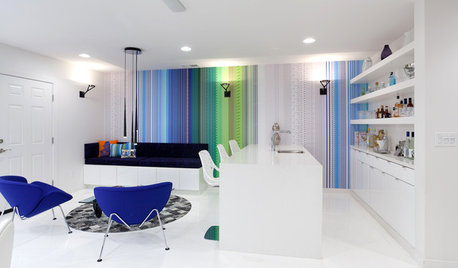
BASEMENTSRoom of the Day: Game On in Sacramento
Like a royal flush beats a pair, this high-design spot for private card games trumps the typical basement
Full Story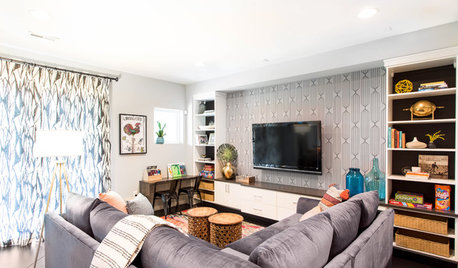
LIVING ROOMSA Family Room Perks Up for Watching Football and Playing Games
New furnishings bring modern style to a Denver basement, while custom built-ins tackle storage
Full Story




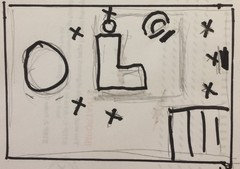





robo (z6a)