Suggestions for Building Forever Home
Wendy Woodrum
6 years ago
Featured Answer
Comments (64)
User
6 years agolast modified: 6 years agoJAN MOYER
6 years agolast modified: 6 years agoRelated Discussions
Plans for our forever home- pls give your feedback
Comments (8)Is the reason for the distance from the garage to the house the topography? Do you get wind, rain, and snow at your altitude? If so, I'd want the garage closer to the kitchen if possible, because the older we get (we're retired, too), the less we'll probably want (or be able) to lug groceries long distances. Also, I wouldn't want the front door opening directly into the living area in a cold climate. And I don't like having anyone (mailperson, FedEx, UPS, neighbor kids selling stuff, etc.) who comes to the front door seeing everything that's going on in the living area. A defined front hall area would block cold air blasts and provide some privacy. Just some thoughts, which may not apply to you. We just built our house using ICFs to the top of the first floor. We seriously considered radiant heat, but went with geothermal instead. We also put 2" of XPS under the lower level walkout slab to help keep the heat in, and put the wood stove down there in case of emergencies and to provide supplemental heat to the entire house. For more energy efficiency, we went with solar hot water, which I highly recommend since it is cost effective, especially with the govt incentives now (that we didn't get). Anne...See MoreBuilding home--need suggestions
Comments (8)Hi marmoreus, We finished building about a year ago and I understand how overwhelming it is with all the decisions. I found this blog about half way through and probably would have done things a little differently if I'd found it first. The FKB is awesome. I, too, love the look of hardwoord floors and white cabinets in the kitchen. I chose stainless appliances and stainless faucets but I used orb and black for the lighting fixtures. A good look with the hardwood and white is soapstone counters. I actually went with ubatuba granite just because I know soapstone chips and gets a "patina" and that would probably have freaked me out. I do love the look though. A similar look is a granite that's not polished. I think that gives a sort of farmhouse look also and sometimes I wish I'd tried that. I like bringing in natural materials, too. I used brick for the back of the bar because the room has a big corner brick fireplace at the other end. Some go with stone in the kitchen and that's a great look. Have fun, realize it will never be perfect, but it'll be the kitchen and home that YOU built and you'll be so proud. Keep us updated and good luck! Here's my kitchen before we moved in. There's more pics in the FKB of mine also if interested....See Morebuilding a small house-suggestions needed
Comments (26)Hi, I hope that you are still looking at the replys for your post. First, I want to tell you that I am doing basically the same thing, building a home for under $10,000. I am not including the cost of the lot, but it was only $3800 for a 75 X 110 foot lot. There is an existing septic tank system, or it would not be possible to build at the $10,000 target price. First, we hired an engineer by placing an ad on craigslist. We received bids ranging from $5000 to $750. After talking with the low bidder, we retained him to prepare a plan that will be accepted by the building authority. What good is a plan that will not be issued a building permit? The minimum size allowable turns out to be around 350 square foot. That works out to about $28.50 per square foot, or about 1/4th the cost of building a standard wood frame house with electrical, plumbing, and roof. You originally stated that you wanted to build a house 32 X 40 foot with 9 foot ceilings. That is about 1280 sq ft. With a budget of $10,000, you would be spending a little less than 8 dollars per square foot. I think that houses could be built for that price around a hundred years ago, but not today. However, having been through this myself, I would like to share what we are doing. We decided that as an older couple, we could get by with a house of around 640 square foot. A mobile home this size would cost around $40,000 dollars new and up. Finding a newer used one isn't easy, but they are out there. The problem is moving them. Also another problem is that here in Florida, we are only able to use newer models designed for high winds and less than 10 years old in the county our lot is located in. We were unable to find one that could be moved and set up to meet our $10,000 dollar goal. So, we have decided to use two 40 foot shipping containers. I can get two delivered to my lot for under $5000. We will cut out the adjoining walls to make a 16 X 40 steel shell. We are only enclosing a bedroom and bathroom. The rest will be open. The engineer will draw the required electrical, plumbing, and all other details that will be needed to meet the code standards. We are using what are called High Cube shipping containers that are 9 foot 6 inches tall as opposed to the regular 8 foot 6 inch standard shipping container size. I expect that we will hang a suspended ceiling and are considering pouring a concrete floor inside the containers after they are joined. That is the plan so far except that we are including a stairway to the roof where I will be covering with a liner and then putting in some good growing soil for roof top gardening. I plan to eventually add some nice siding on the containers, but hot until we are already living in it. The inner walls will be sheet rocked over some insulation. Can we do this for $10,000? I'm not sure yet, but I will have the basic home with bedroom and bathroom (ie occupancy permit) for right at that price. I have already found some good used double paned windows and am looking for other used things like a sliding glass and regular solid wood door for the 2nd entrance. If you think that this may be an option for you, let me know. Maybe an engineer in your area can do the same thing for you. I know that this is not for most people, but it is at leat somewhat realistic. Containers are designed for heavy roof loads, so they should be fine in snow ares. Good luck, chuck...See MoreInvesting in a small home as your "forever home"
Comments (24)Your house is lovely in a charming, old-fashioned type of way that appeals to many of us. I'm stealing a phrase from someone else (can't remember whom), but your house says "Ahhh" rather than "Wow!" That's exactly the feel I want from my house. I do not think you should feel pressure to move up to a bigger, more expensive house . . . just because you can /will be able to in the future. We are building a house that's much smaller than we could afford to build, and we're planning to fill it with luxury items . . . in moderation. I think you should proceed with caution because none of us knows what may happen in the coming years, and what you today call a "forever home" may NEED to be sold for any number of reasons: A work move, surprise twins or the need to take in a family member's child, a freeway coming through. None of us ever think these things will happen to us -- until they happen to us. We have to be realistic. I'd say go ahead and improve your small house with lovely things that will please you and enhance your life, but do keep it period appropriate, and don't over-do excessively for the neighborhood....See MoreMark Bischak, Architect
6 years agolast modified: 6 years agomamadada
6 years agoMrs Pete
6 years agolast modified: 6 years agomamadada
6 years agojmm1837
6 years agopatty_cakes42
6 years agomushcreek
6 years agorocketjcat
6 years agorobinrlg
6 years agoILoveRed
6 years agoVirgil Carter Fine Art
6 years agoMark Bischak, Architect
6 years agojust_janni
6 years agomushcreek
6 years agoVirgil Carter Fine Art
6 years agoMrs Pete
6 years agolast modified: 6 years agoVirgil Carter Fine Art
6 years agoAnglophilia
6 years agolast modified: 6 years agoDavid Cary
6 years agobluesanne
6 years agolast modified: 6 years agomadpebs87
6 years agolast modified: 6 years agoB Carey
6 years agoer612
6 years agolast modified: 6 years agobpath
6 years agocpartist
6 years agoMark Bischak, Architect
6 years agolast modified: 6 years agocpartist
6 years agoUser
6 years agolast modified: 6 years agocpaul1
6 years agojust_janni
6 years agoJayMarc Homes
6 years agoer612
6 years agocpartist
6 years agolast modified: 6 years agocpartist
6 years agoAnglophilia
6 years agomushcreek
6 years agoMaria Privat
6 years agoVirgil Carter Fine Art
6 years agolast modified: 6 years agobeckysharp Reinstate SW Unconditionally
6 years agobluesanne
6 years agoJennifer Hogan
6 years agoartemis_ma
6 years agoartemis_ma
6 years agolast modified: 6 years agoSummit Studio Architects
6 years agoUser
6 years agoJennifer Hogan
6 years agoPinebaron
6 years agoMark Bischak, Architect
6 years ago
Related Stories

HOUZZ TOURSHouzz Tour: Nature Suggests a Toronto Home’s Palette
Birch forests and rocks inspire the colors and materials of a Canadian designer’s townhouse space
Full Story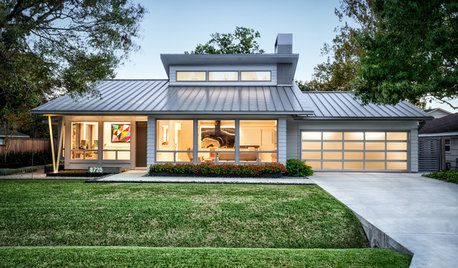
HOUZZ TVRetired Houston Couple Replaces Starter Home With Forever Home
See how the Elders built their dream home while preserving the memory of the home they lived in for nearly 4 decades
Full Story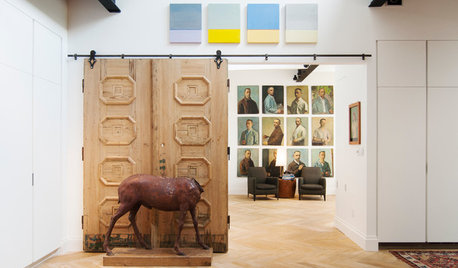
HOUZZ TVHouzz TV: Step Inside an Industrial-Chic Forever Home
See how a former commercial space becomes an art-filled dream home for 2
Full Story
REMODELING GUIDESSo You Want to Build: 7 Steps to Creating a New Home
Get the house you envision — and even enjoy the process — by following this architect's guide to building a new home
Full Story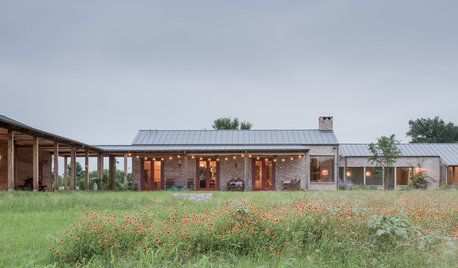
RANCH HOMESHouzz TV: An 1880s Texas Fort Influences a New Forever Home
See how this just-built Texas ranch home captures the look of history
Full Story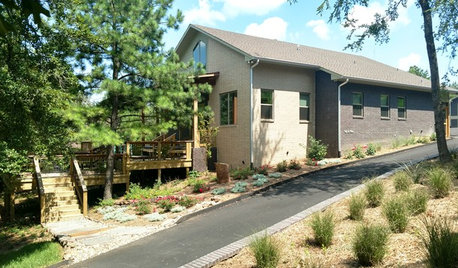
HOUZZ TOURSHouzz Tour: Couple’s Forever Home by a Texas Lake
A builder designs a house around the owners’ love of midcentury modern design and quilting
Full Story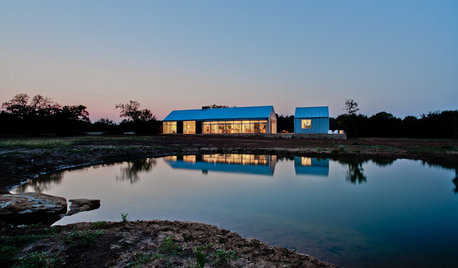
HOUZZ TOURSHouzz Tour: 3 Buildings Make for 1 Ideal Artist's Home
With a studio perched between a main suite and a guest cabana, a modern Texas home has all the bases covered
Full Story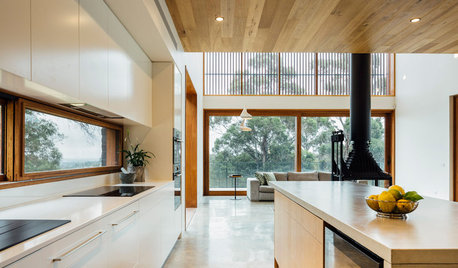
HOMES AROUND THE WORLDHouzz Tour: Home Away From Home for an Irish Family in Australia
A contemporary new build nods to Irish residential design while embracing its natural surroundings
Full Story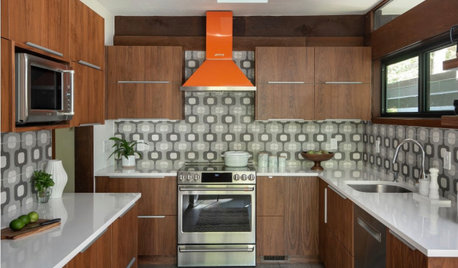
KITCHEN MAKEOVERSKitchen of the Week: Preserving a 1970 Home’s Modern Flavor
The kitchen’s walnut cabinetry, funky backsplash tile and bright orange vent hood complement the home’s architecture
Full Story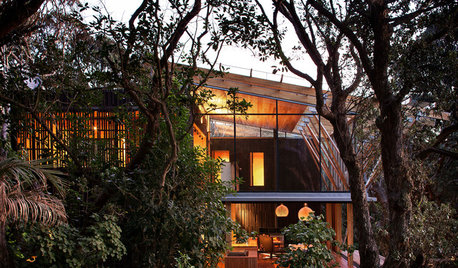
CONTEMPORARY HOMESHouzz Tour: Native Trees Are Part of This Home’s Design
A coastal New Zealand house is built to blend into a surrounding forest of pohutukawa trees
Full Story


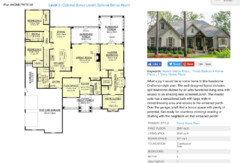
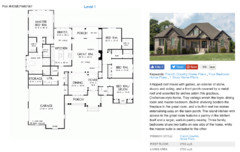





Virgil Carter Fine Art