I forgot to design a spot for the bathroom scale!
cpartist
6 years ago
Featured Answer
Comments (18)
Related Discussions
Bathroom Scale you would recommend
Comments (26)I got one from Penny's several years ago that works for us. Its a digital; runs on a 9 volt battery; one battery lasts for a year or more. The scale is about 15 inches square and 2 inches high. You tap it with your toe to turn it on; the display will cycle a few times while it waits for the vibrations to die away and zeros itself. When the display glows steady, step on and stand still. When it thinks everything has settled, your weight is diaplayed. Read it and step off. It'll turn off in about 3 seconds after stepping off. It seems to be accurate within 1 lb at 230 lbs. No tenths of a pound. Displays only to the nearest Lb. It has worked well for 10 years. It is a bit quick in automatically shutting off. You have about 3 to 5 seconds to step on the scale after the dispaly becomes steady. Go beyond this limit and it auto-shuts down. HINT: Weigh yourself soon after you get up and after you have used the toilet and before you slake your thirst. Weigh with no clothes. A good time is just before you step into the shower. This will be your minimum weight for the day unless you engage in extreme hard labor. Your weight can change by a couple of pounds during the day. Differenct in clothing weight can mask a trend. I have found this produces the most consistent measurement and that is important if you are graphing your weight on a daily basis....See MoreBathroom chandelier scale
Comments (8)busybee, that's exactly the size I'm looking for. Do you have a zoomed out shot? How big is your room? Do you remember where you bought it? I think this bathroom is a similar size and I like the scale of this chandelier. Anyone care to guess how big it is? [traditional bathroom design[(https://www.houzz.com/photos/traditional-bathroom-ideas-phbr1-bp~t_712~s_2107) by minneapolis interior designer RLH Studio I'm looking for something with dark metal and crystal. I want the metal to be light and airy and not too heavy. I love this chandelier. Has anyone seen anything like it? I'm thinking of getting the larger overstock one-will it give me the look I'm going for? [eclectic dining room design[(https://www.houzz.com/photos/eclectic-dining-room-ideas-phbr1-bp~t_722~s_2104) by media and blogs Dreamy Whites Here is a link that might be useful: regent chandelier...See MoreMaster bathroom help-crosspost from bathroom forum
Comments (19)olychick, thank you for taking a look. :) I'm relieved to hear you think a white shower pan is best. I am heading out now to find porcelain marble look tiles for the shower walls to pick up the gray as you suggested. I want a shiny finish to the walls. Tell me if you think that's a misstep. I am avoiding marble as I have a marble topped vanity now that is pock marked with etchings. As far as seeing myself in the vanity, yes, I think I will be able to do so. I was planning on a black framed mirror spanning the vanity. My current vanity is 32 1/4" high (as will be the new vanity) and when seated on my vanity stool my reflection is seen up to my chest. The only issue currently is that my knees are pressed against drawers. I failed to mention that I was thinking of using absolute black granite for the vanity top for two reasons: one being cost and the other being to avoid etching. Will doing so deviate too much from my inspiration? Lastly, I had the idea of applying pieces of beveled mirror framed by black molding floor to ceiling along the back wall and continuing behind the toilet (similar to this only floor to ceiling with the exception of base molding & crown): [Traditional Bathroom[(https://www.houzz.com/photos/traditional-bathroom-ideas-phbr1-bp~t_712~s_2107) by Northbrook Architects & Building Designers Michael A. Menn Thoughts? Suggestions? Thank you for reading this far. :)...See MoreDo I have a design or code dilemma? Bathroom walls go up Tuesday...ack
Comments (7)Fred S, thank you. I will verify that and thank you for the snippet -- Architect did have these same dimensions but with a continuous wall vs. partial railing I added. Much appreciated! We may have to scrap the dumbwaiter per the requirements regarding the door and I am ok with that. That toilet will be a wall mount and I'm looking at TOTO which now has a standard 4x4 framing mount (vs. previous 6" wall framing requirement). I did play with an outswing door that could work with the 12' door opening, and aligning looks ok with the metal rail from stair landing to the bathroom wall. The intent was to create some privacy as you enter, but given it's a standard door, there would be a lock -- great input for things to think about. Very many thanks!...See Morecpartist
6 years agocpartist
6 years agoUser
6 years agocpartist
6 years agojust_janni
6 years agocpartist
6 years agocpartist
6 years ago
Related Stories
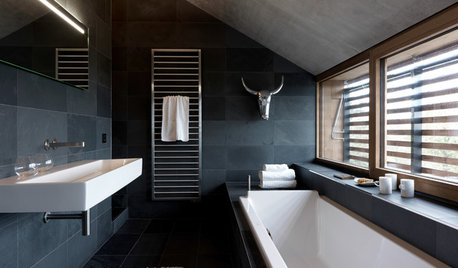
DECORATING GUIDES6 Lessons in Scale From Well-Designed Bathrooms
See how to mix shapes and sizes for an interesting and balanced bathroom design
Full Story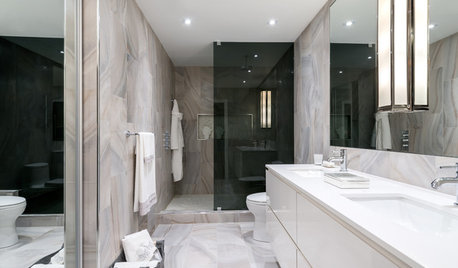
BATHROOM DESIGN12 Must-Haves for a Designer’s Dream Bathroom
If he had his way — and a rich person’s bank account — here’s how he’d put together his ideal bathroom space
Full Story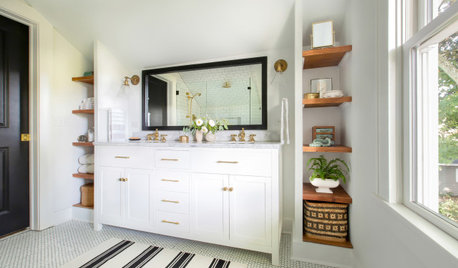
BATHROOM MAKEOVERSBathroom of the Week: Designer’s Attic Master Bath
A Georgia designer matches the classic style of her 1930s bungalow with a few subtly modern updates
Full Story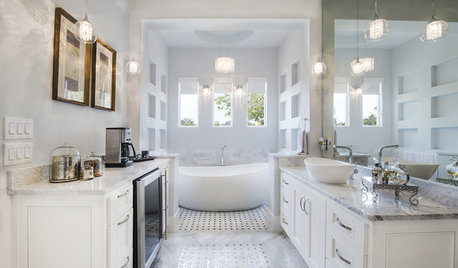
BATHROOM DESIGNSpotted: Refrigerators in the Bathroom
You read that right. Before you protest, here are seven good reasons why people are chilling in the bath
Full Story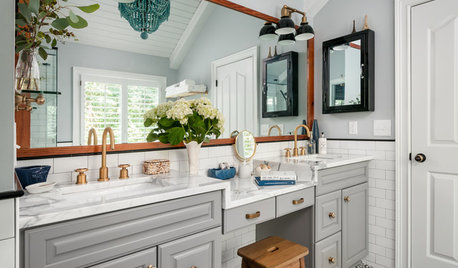
BATHROOM MAKEOVERSWhat I Learned From My Master Bathroom Renovation
Houzz writer Becky Harris lived through her own remodel recently. She shares what it was like and gives her top tips
Full Story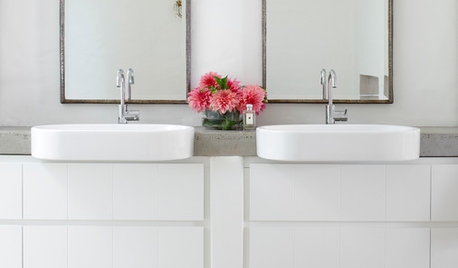
BATHROOM DESIGNSpotted! Cool, Calm Concrete in the Bathroom
If concrete has been catching your eye in bathrooms but you’re not sure how best to use it in yours, read on
Full Story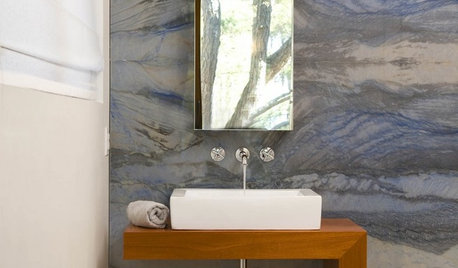
BATHROOM DESIGNDesign an Easy-Clean Bathroom
These ingenious strategies and sleek designs for the sink, tub, shower and toilet help your bathroom practically clean itself
Full Story
BATHROOM DESIGNA Designer Shares Her Master-Bathroom Wish List
She's planning her own renovation and daydreaming about what to include. What amenities are must-haves in your remodel or new build?
Full Story
BATHROOM DESIGN12 Designer Tips to Make a Small Bathroom Better
Ensure your small bathroom is comfortable, not cramped, by using every inch wisely
Full Story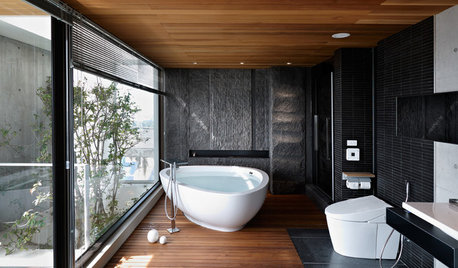
BATHROOM DESIGN20 Ways to Design an Asian-Style Bathroom
Want a bathroom that’s inviting and serene, with spa-like luxury? Be inspired by these Asian-style spaces, which offer all that and more
Full Story



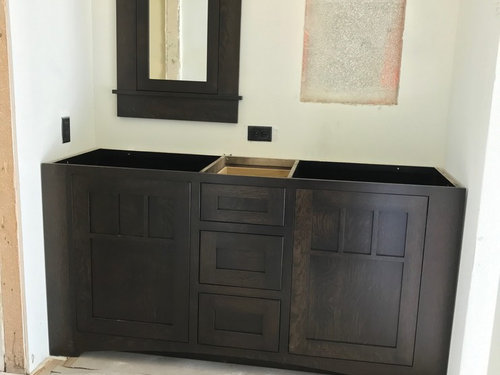


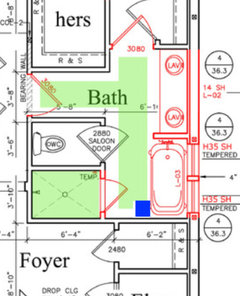

roarah