Need help with bonus/attic room layout -construction starts in 3 weeks
Kelly Georgia
6 years ago
last modified: 6 years ago
Related Stories
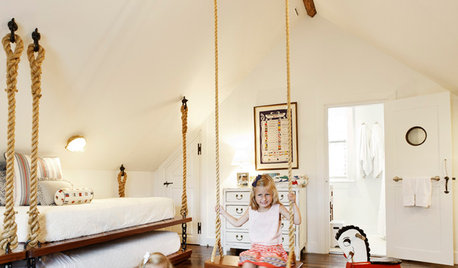
KIDS’ SPACESNew This Week: 3 Amazing Kid Rooms That Will Make You Rethink Your Life
Designers share details of fantastical concepts like indoor swings and a pirate’s crow’s nest in projects recently uploaded to Houzz
Full Story
LAUNDRY ROOMSNew This Week: 3 Enviable Laundry Rooms
Natural light, beautiful materials and functionality make laundry chores more enjoyable
Full Story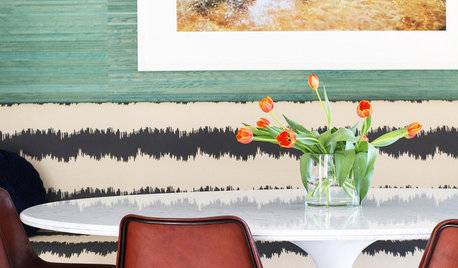
DINING ROOMSNew This Week: 3 Daring Dining Rooms
These modern spaces prove that the dining room is far from dead
Full Story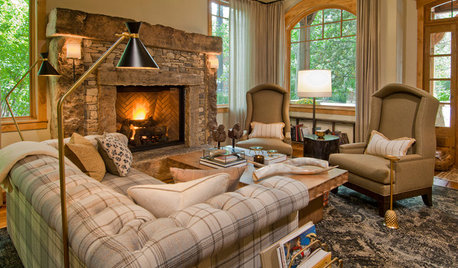
LIVING ROOMSNew This Week: 3 Rustic and Cozy Living Rooms
Reclaimed wood and stone fireplaces set the stage for a feel-good atmosphere away from the cold
Full Story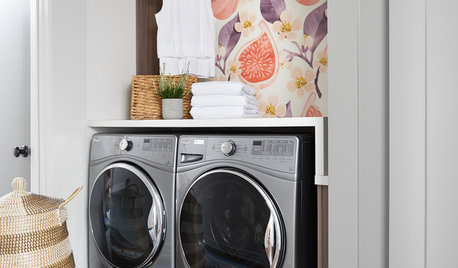
LAUNDRY ROOMSNew This Week: 3 Fun Laundry Room Styles to Consider
If you’re looking to take your space from tired to inspired, these projects can offer inspiration
Full Story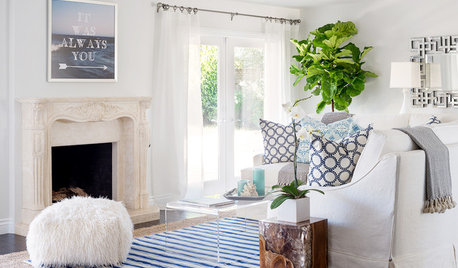
LIVING ROOMSDesign Dose: 3 Living Rooms That Caught Our Eye This Week
We wanted to learn more about these living rooms — bright, bold and rustic — uploaded in the past 7 days
Full Story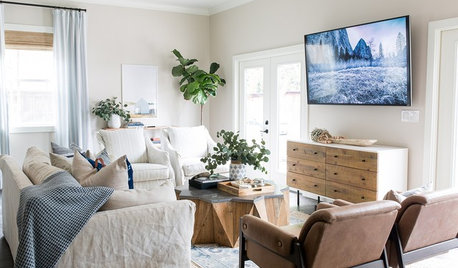
LIVING ROOMSNew This Week: 3 Beautiful and Calm Transitional Living Rooms
Bright and airy set the stage for laid-back and lazy
Full Story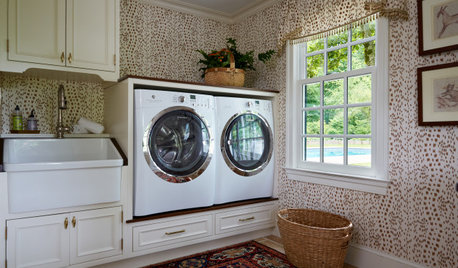
LAUNDRY ROOMSNew This Week: 3 Laundry Room Ideas You Might Not Have Thought Of
Three home design professionals share smart ideas that could significantly improve the function of your space
Full Story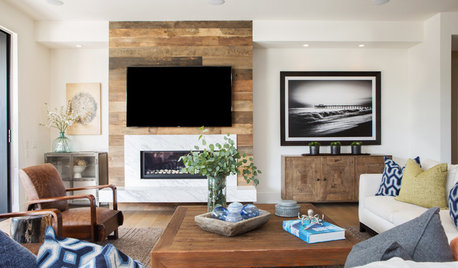
LIVING ROOMSNew This Week: 3 Living Rooms That Nail Comfort and Style
These spaces embrace handsome decor and furnishings without compromising on relaxation
Full Story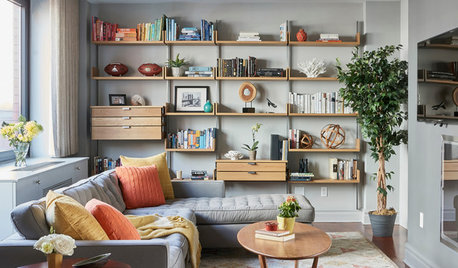
LIVING ROOMSNew This Week: 3 Easygoing Living Rooms
Soft colors, durable furniture and a sense of calm make these rooms stylishly inviting
Full Story



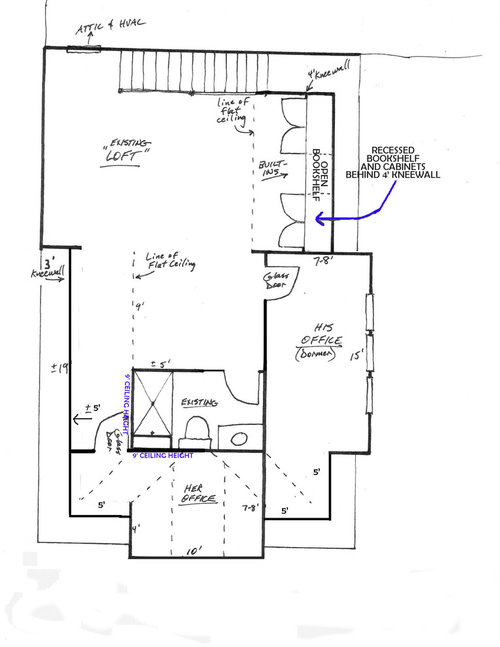





lucidos
User
Related Discussions
DESPERATE! Please help choose our floor--reno starts next week!
Q
Need help: Layout for the family room
Q
Need help with making attic apartment cozy
Q
Layout ideas needed for our bonus room
Q
Patricia Colwell Consulting