Kitchen Help- How to update??? Need serious help:}
perricelli
6 years ago
last modified: 6 years ago
Featured Answer
Comments (50)
Kim
6 years agoperricelli
6 years agoRelated Discussions
Need serious help with lighting over kitchen table!
Comments (1)The link is to a thread where sizes of fixture over dining table where discussed. Here is a link that might be useful: fixture to table ratio...See MoreKitchen layout help! Just moved and need to update kitchen.
Comments (2)You'll have better luck in the kitchens forum as opposed to the remodeling forum...See Moreneed serious help decorating livingroom, open floor concept to kitchen
Comments (16)You need a better room arrangement. Try flanking the fireplace with the chairs. Get a bigger rug, as large as the one in the rendering below, and pull both chairs so the front legs are on it. Lose the mirror over the mantel. It's not interesting and only reflects the ceiling. Find a big piece of art that you love and build the room around it....See MoreNEED SERIOUS DESIGN HELP
Comments (7)Assuming you don't like the oak (which it doesn't sound like you do), I would take the time to paint all of your oak trim, doors, etc. That is a time intensive but inexpensive update. I would do the same for those cabinets -- paint the boxes the same color as the doors. Then you have a neutral palette and can use whatever color wood floor you want. Here is a link to a similar dilemma (two-toned cabinets) so you can see how painting the cabinets white makes such a difference: https://www.houzz.com/discussions/kitchen-cabinet-redo-thoughts-dsvw-vd~5153256...See Moreperricelli
6 years agolast modified: 6 years agoperricelli
6 years agoshanna shingler
6 years agolisaam
6 years agoKim
6 years agokim k
6 years agoperricelli
6 years agoperricelli
6 years agoKim
6 years agoperricelli
6 years agoperricelli
6 years agoKim
6 years agoperricelli
6 years agoperricelli
6 years agoKim
6 years agoperricelli
6 years agolast modified: 6 years agoKim
6 years agoperricelli
6 years agoKim
6 years agoKim
6 years agoperricelli
6 years agobiondanonima (Zone 7a Hudson Valley)
6 years agoperricelli
6 years agolast modified: 6 years agobiondanonima (Zone 7a Hudson Valley)
6 years agoperricelli
6 years agolast modified: 6 years agobiondanonima (Zone 7a Hudson Valley)
6 years agoperricelli
6 years agoKim
6 years agobiondanonima (Zone 7a Hudson Valley)
6 years agoperricelli thanked biondanonima (Zone 7a Hudson Valley)Kim
6 years agolast modified: 6 years agoperricelli
6 years agoKim
6 years agoKim
6 years agobiondanonima (Zone 7a Hudson Valley)
6 years agoperricelli
6 years agobiondanonima (Zone 7a Hudson Valley)
6 years agoKim
6 years agoperricelli
6 years agobiondanonima (Zone 7a Hudson Valley)
6 years agoAqua Kitchen and Bath Design Center
6 years agoMichelle Yorke Interior Design LLC
6 years agoperricelli thanked Michelle Yorke Interior Design LLCperricelli
6 years ago
Related Stories

KITCHEN DESIGNDesign Dilemma: My Kitchen Needs Help!
See how you can update a kitchen with new countertops, light fixtures, paint and hardware
Full Story
KITCHEN DESIGNKitchen of the Week: Elegant Updates for a Serious Cook
High-end appliances and finishes, and a more open layout, give a home chef in California everything she needs
Full Story
MOST POPULAR7 Ways to Design Your Kitchen to Help You Lose Weight
In his new book, Slim by Design, eating-behavior expert Brian Wansink shows us how to get our kitchens working better
Full Story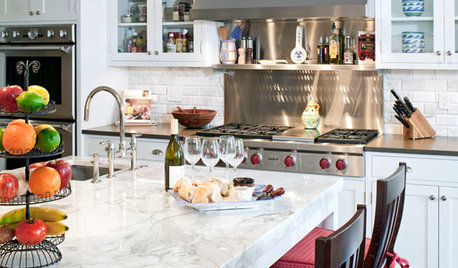
HOUSEKEEPING9 Kitchen Organizing Tips to Help You Waste Less Food
Follow these simple steps to maximize your budget and turn your good intentions into good habits
Full Story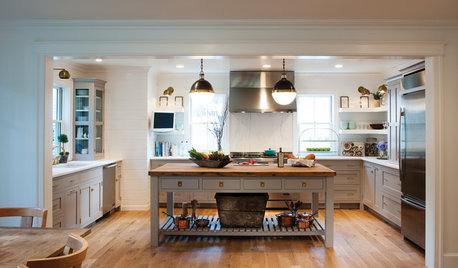
FARMHOUSESKitchen of the Week: Modern Update for a Historic Farmhouse Kitchen
A renovation honors a 19th-century home’s history while giving farmhouse style a fresh twist
Full Story
KITCHEN DESIGNHere's Help for Your Next Appliance Shopping Trip
It may be time to think about your appliances in a new way. These guides can help you set up your kitchen for how you like to cook
Full Story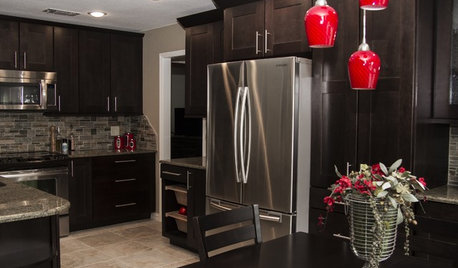
KITCHEN MAKEOVERSDark Cabinets and Smart Hidden Storage Update a 1980s Kitchen
Reconfiguring the floor plan helps create better flow and establish a work triangle for more function
Full Story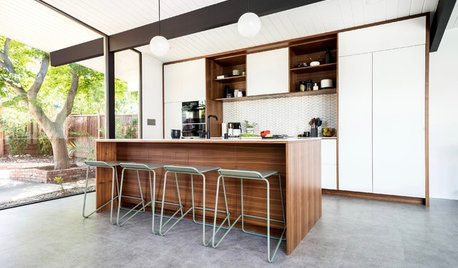
KITCHEN DESIGNKitchen of the Week: Classic Eichler Updated for Today’s Needs
A designer helps a couple honor their midcentury home’s design while creating a kitchen that works for their lifestyle
Full Story
SELLING YOUR HOUSE10 Tricks to Help Your Bathroom Sell Your House
As with the kitchen, the bathroom is always a high priority for home buyers. Here’s how to showcase your bathroom so it looks its best
Full Story
HOUZZ TOURSMy Houzz: Online Finds Help Outfit This Couple’s First Home
East Vancouver homeowners turn to Craigslist to update their 1960s bungalow
Full Story



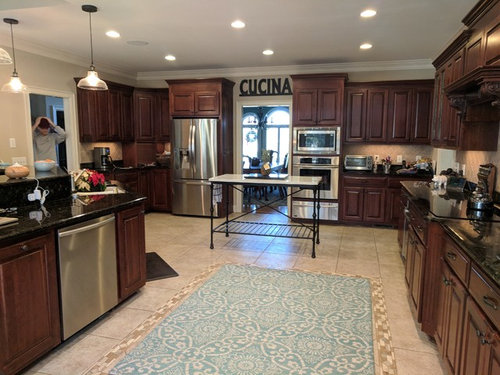
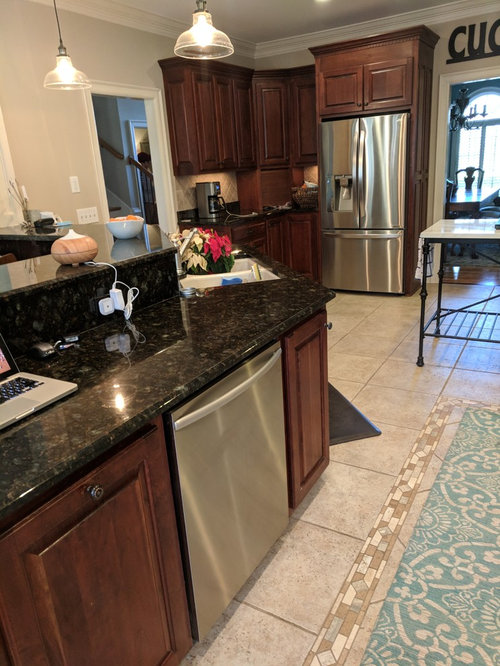

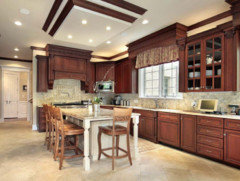
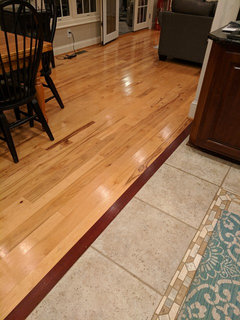
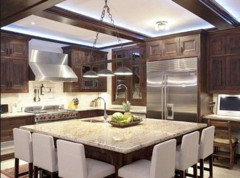


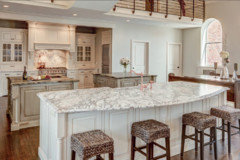



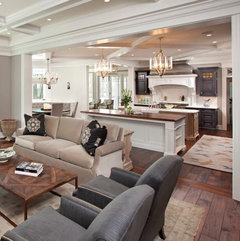

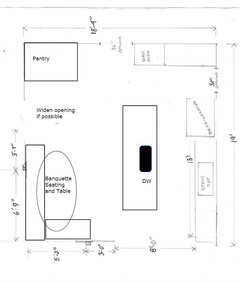

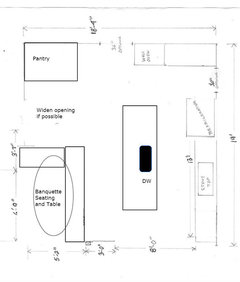
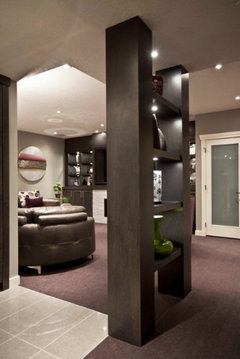







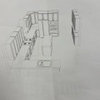

lisaam