kitchen help! counters, backsplash, layout
Rachel Halas
6 years ago
last modified: 6 years ago
Featured Answer
Sort by:Oldest
Comments (13)
Related Discussions
please help on kitchen layout (and house layout)
Comments (35)I'm offering the following as a devil's advocate. Both positions for your kitchen are viable choices with nice reasons to go each way. That's why you need to draw up all possibilities to consider. If the middle is right for you guys, this will end up reinforcing that decision. Versatility and size? That 15x30 room is looking very, very nice as it is, but the far end is prize square footage with all those exterior walls (light/views in up to 3 directions), and right now you plan to actually dine there very little--pretty but underused. If you put the kitchen down there, that addition would be used as intensively as it deserves to be. The living area for furniture placement would be the same, but it would be more strongly defined. Nevertheless the whole should still appear very spacious because it would still be part of a 15x30 room with kitchen on end and still be open to the north, which would extend additional living activities that direction, instead of east. The dining room might well end up used more for various activities in the middle of the house. In considering this alternative layout, how about a pretty door to the outside from a middle/dining room, French perhaps? And for that matter, are you sure you wouldn't have a door directly out from the kitchen? You have an entry in that end that looks as if it would need some reconfiguring too. Would it enter the middle/dining room? Last night I also thought of one other -- possible -- advantage to switching the kitchen and dining room: the step down. This could be a design asset for a dining room, setting it off as special as viewed from the living room. Since you don't plan to eat there a lot, even with young children you could have a nice rug under the table if you wanted it. You'd take that step mostly on the way back to the children's rooms--longer journeys. For the kitchen, you guys'd be making all the many, many little daily journeys between the living room and kitchen on a level floor. Morning sun in kids' hallway? Have sunshine everywhere and you eliminate the pleasure of entering a sunny room. A dim hallway is often a design asset because it makes the rooms opening off it all the more inviting. I can't see what that cabinet in the hall is, but with a little attention to attractiveness and interest, the hall looks pretty good to me. The only way I could imagine to improve it would be to extend it to come back around on itself -- children love to run in circles. :) As it is now, though, the hall enters a sunny middle room in the mornings, setting that room off really nicely, however it's used....See MoreBacksplash trim layout for MCM kitchen - help!
Comments (4)I think in this case a metal Schluter system trim might be best so you don't have rough exposed edges. Unless this particular tile also has matching pencil liner, don't do it. You'll never match the whites. https://www.schluter.com/schluter-us/en_US/...See More***ADDED LAYOUT*** Kitchen reno - need price points and layout help!
Comments (24)From a countertop fabricator/installer's point of view. If you add new countertops to the existing cabinets, no problem there. The potential issues arise if and when you decide to get all new cabinets and want to use the new countertops. You'll have to get the same fabricator to remove the tops from your original cabinets and then re-install them unto the new cabinets. Other fabricators will not want to take this on as it is fraught with issues. We get asked all the time to do this and we always politely decline. Material breaks, sizing can be off on the new cabinets compared to the original. You would have to keep the cabinet footprint exactly the same and hope it all re-installs perfectly. More often than not homeowners who have done this wind up buying all new countertops, thus doubling your cost for this one portion of your project. Best of luck with your project....See MoreKitchen Layout Help - Modernizing 1935 Kitchen
Comments (9)Thanks everyone for the thoughtful suggestions! I also love how distinct SF design is. It's funny because most people think of candy-colored Victorians when they think of SF, but we have a long history of Mediterranean style homes as well. I didn't even realize how many there were in SF, because in our neighborhood on the East side of the city, there are a few, but they're scattered around. Whereas on the west side of the city there are blocks and blocks of gorgeous Spanish-style homes. It's such a trip driving through those neighborhoods. I spoke with a kitchen designer from Reform (our top choice for cabinets) yesterday who got some wheels spinning on the design angle. Aside from your suggestions to remove the wall between the kitchen and hallway, we are now also exploring removing the wall between the stairs and the kitchen and converting it to a pony wall/divider, then opening up the area with the pantry now. This would solve two of our problems of figuring out how to get more light to the stairwell and also adding headspace for the stairs. We would then extend the wall by the bathroom/bedroom doors slightly for privacy, and maybe adding a pocket door. We also are playing with where to add arches and curves to reflect some of the lovely details elsewhere in the house. The kitchen now has two options, one where we keep the seating area and one without. In the first option, the lower cabinets are along the pony wall and the tall cabinets run until the patio. The seating area is really lovely, giving us a view of the courtyard (we have it now and love sitting there), but it also somewhat restricts the island size as the island can't be more than 4' deep w/ chairs, and about 6' long. We also run into questions of if and how to have a backsplash and exhaust vent if there's no wall. Rough Floorplanner shots (placement of appliances is not accurate) In 3D (pretend cabinets are light wood): Using IKEA builder w/ appliances/sinks. In the second option, the cabinets run the length of the right wall, from kitchen to dining room. In the "kitchen" they're bottom cabinets only, and opposite the patio they're full-length cabinets. We get a nice chunky island with this layout because there are no cabinets, so it can be 6' long and almost 7' deep w/ chairs. In 3D and playing with adding a curved wall: IKEA version w/ appliance location. Island is not to scale, not sure how to make it bigger, but pretend it's deeper w/ chairs. Thoughts?...See MoreRachel Halas
6 years agolast modified: 6 years agoRachel Halas
6 years agolast modified: 6 years agoRachel Halas
6 years agolast modified: 6 years agoM Miller
6 years agolast modified: 6 years agoRachel Halas
6 years agoRachel Halas
6 years ago
Related Stories
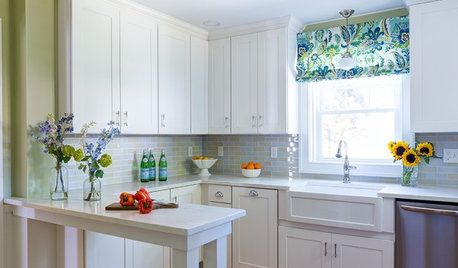
INSIDE HOUZZWhat’s Popular for Kitchen Counters, Backsplashes and Walls
White is the top pick for counters and backsplashes, and gray is the most popular color for walls, a Houzz study reveals
Full Story
KITCHEN DESIGNKitchen Layouts: Ideas for U-Shaped Kitchens
U-shaped kitchens are great for cooks and guests. Is this one for you?
Full Story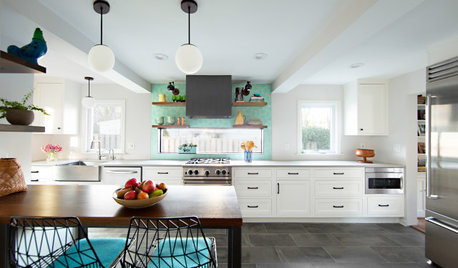
KITCHEN MAKEOVERSKitchen of the Week: Light and Airy With a Bright Backsplash
A designer helps a couple update the kitchen with an efficient layout and custom details like a walnut-topped peninsula
Full Story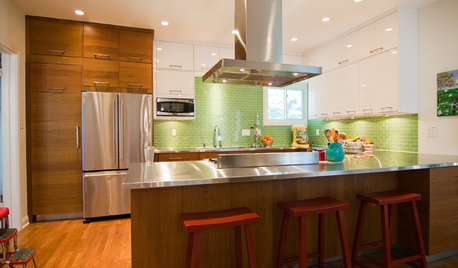
KITCHEN COUNTERTOPS10 Great Backsplashes to Pair With Stainless Steel Counters
Simplify your decision-making with these ideas for materials that work well with stainless steel counters
Full Story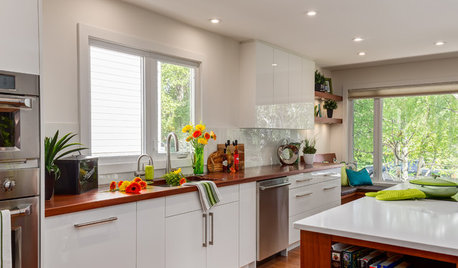
KITCHEN DESIGNThe Best Backsplashes to Pair With Wood Counters
Simplify your decision-making with these ideas for materials that work well with wood counters
Full Story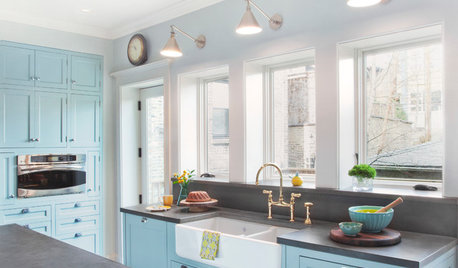
KITCHEN BACKSPLASHES10 Top Backsplashes to Pair With Concrete Counters
Simplify your decision making with these ideas for materials that work well with concrete
Full Story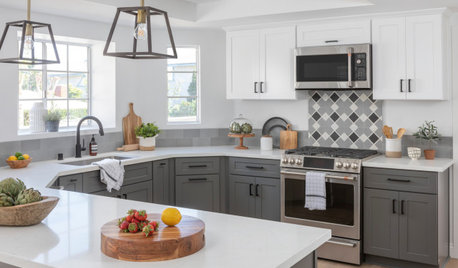
KITCHEN DESIGNTop Colors and Materials for Counters, Backsplashes and Walls
Neutral colors and engineered quartz reign in kitchen remodels, according to the 2020 U.S. Houzz Kitchen Trends Study
Full Story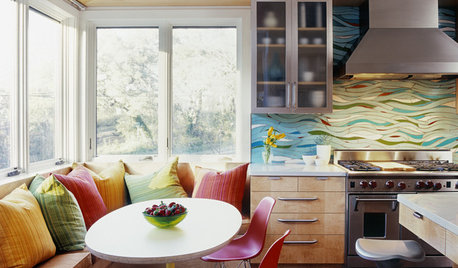
KITCHEN DESIGNKitchen of the Week: Exquisite Artistic Backsplash
Rippling colored glass forms an imaginative wall, while a clever layout embraces practicality in this stunning Texas kitchen
Full Story
KITCHEN MAKEOVERSKitchen of the Week: Soft and Creamy Palette and a New Layout
A designer helps her cousin reconfigure a galley layout to create a spacious new kitchen with two-tone cabinets
Full Story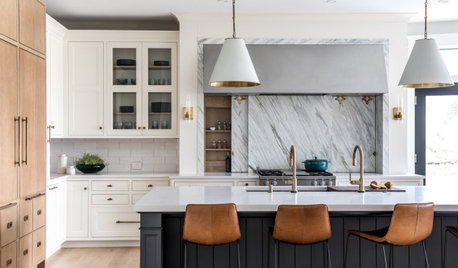
KITCHEN MAKEOVERSKitchen of the Week: White, Wood, Gray and a Backsplash Surprise
A Maine couple with three young daughters ask a designer to help them create a clean space with custom style
Full StorySponsored
Columbus Area's Luxury Design Build Firm | 17x Best of Houzz Winner!



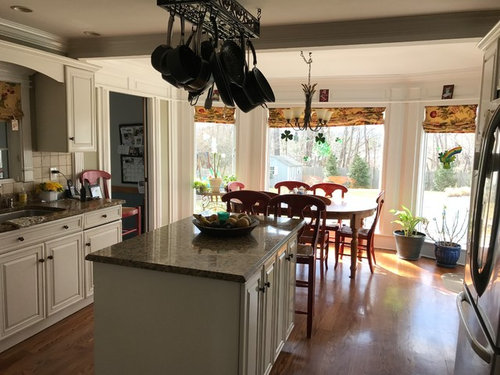
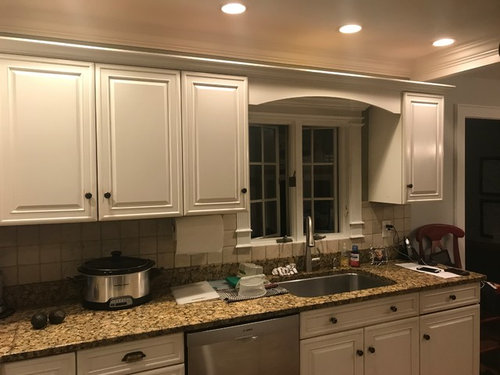
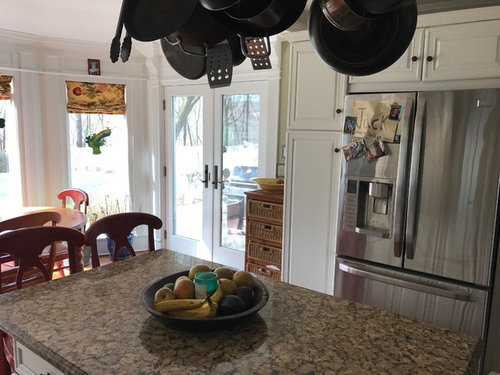




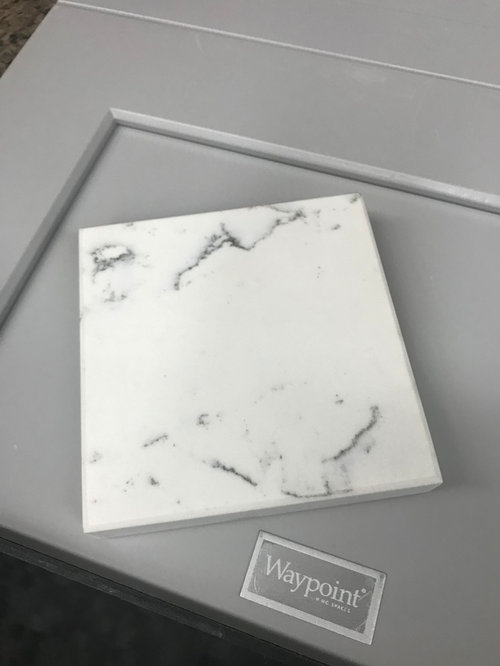
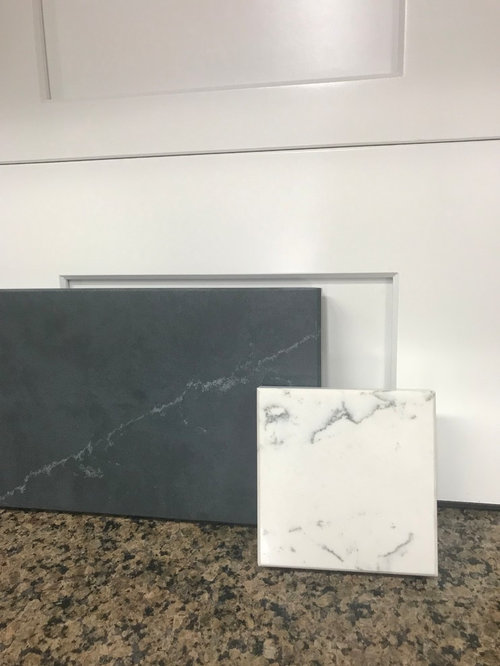
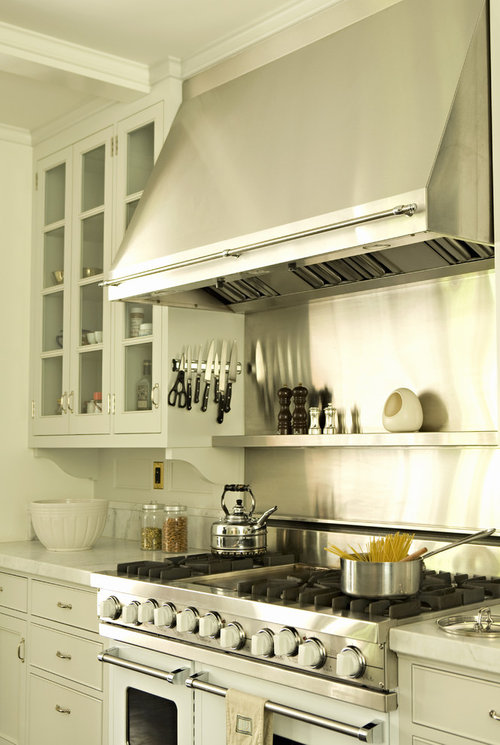
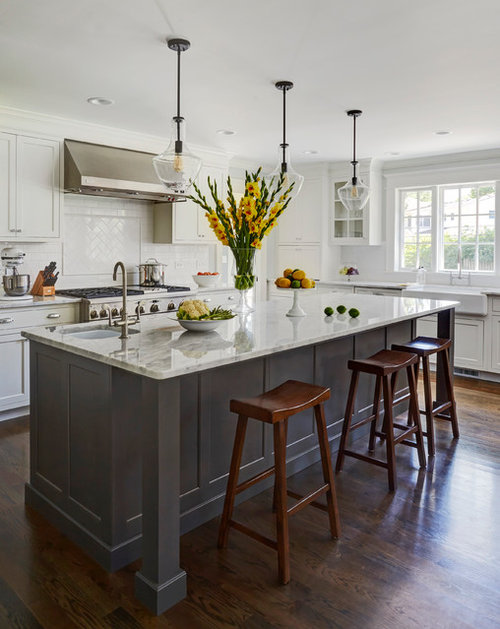

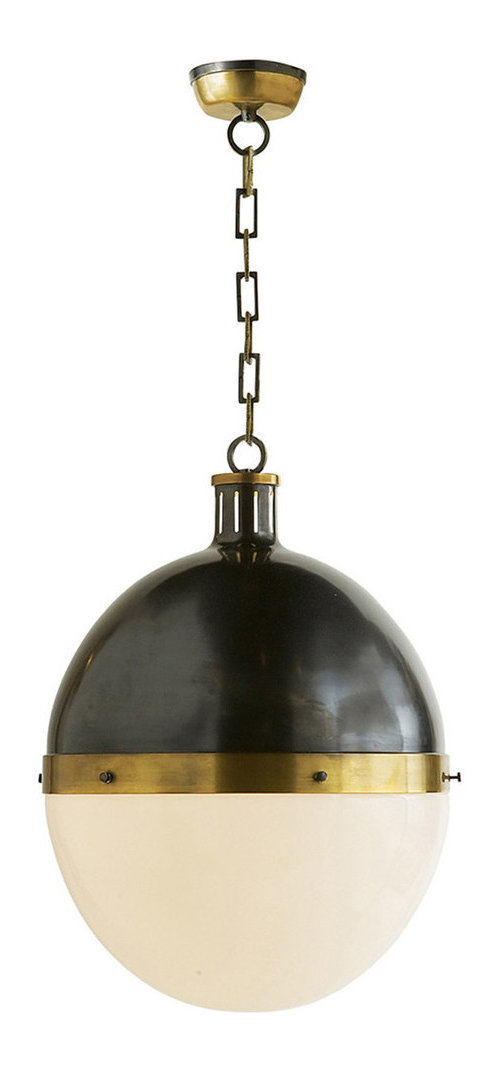
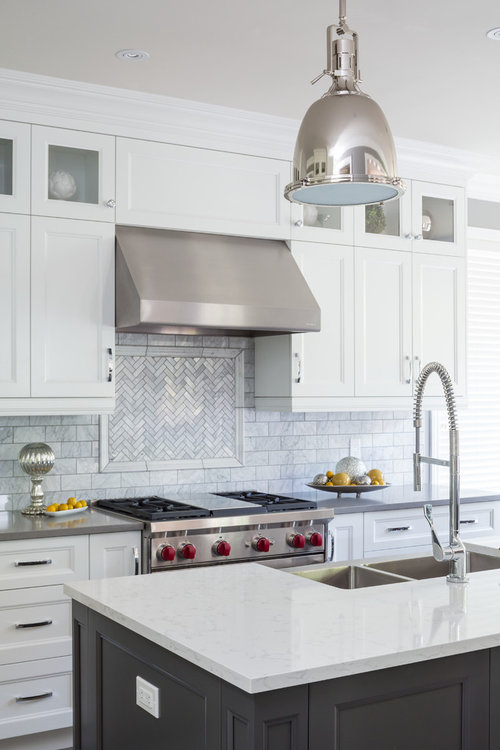




User