Can I save? New and clueless! Help please
youngnew313
6 years ago
Featured Answer
Comments (41)
Carrie B
6 years agoDiane
6 years agoRelated Discussions
Please help, can I save this bonsai?
Comments (1)This is a juniper and they are one of the hardiest plants to use for bonsai. Just clean it up and cut off any broken branches. Don't feed it until you see new growth. Again, your little bonsai will be fine....See MorePlease help! Can I save this canna?
Comments (3)I tried to do thay once, but I didnt get the entire bulb. Cannas have bulbs and they are actually pretty large on mature clumps. I would honestly knock on your neighbors door (even if you dont know them that well) and say how much you love their cannas, but are noticing that they dont, and if you can dig them up. If they dont want them then you are duing manual work for them, and in return getting 100s of dollars worth of cannas. Good luck!...See MorePlease help! How can I save my 7' Fireglow??
Comments (6)Hey mike, The maple is still in the pot after that storm happened. The tree is still kickin'. Leaves are turning green? I've read a lot of posts prior about what could cause the leaves to turn green on a fireglow before I had this one, because I read a lot of people asking the same question, tons of different answers. I need to get a new 25 gal pot. This one has seemed to have lost it's shape which has caused the tree to lean to one side. Other than that and the japanese beetles ,which I've taken care of, everything's swell for when I replant it in the fall. Any suggestions before fall comes along? - Trey...See MoreAll My Peonies Are Dying - Can I Save Them?! Help Please!
Comments (5)Are these in the original pots that they came in or did you transplant them over to new pots? It is best to keep them in the original pots that they came in to avoid disturbing the roots. Any disturbance to the roots while they are growing, budding, blooming will affect the plants' flower bud developments and flowering. They will recover. Keep them in a cool spot, with filter partial shade is best. You can plant them in late August or early Sept....See Moresuedonim75
6 years agolast modified: 6 years agoapple_pie_order
6 years agoyoungnew313
6 years agoyoungnew313
6 years agosuedonim75
6 years agozmith
6 years agoapple_pie_order
6 years agoFori
6 years agoyoungnew313
6 years agosuedonim75
6 years agoerinsean
6 years agoEllsworth Design Build
6 years agoJanie Gibbs-BRING SOPHIE BACK
6 years agoyoungnew313
6 years agoyoungnew313
6 years agoyoungnew313
6 years agokariyava
6 years agodddd jjjj
6 years agoyoungnew313
6 years agocat_ky
6 years agolast modified: 6 years agoBeth H. :
6 years agogm_tx
6 years agoyoungnew313
6 years agostrategery
6 years agoyoungnew313
6 years agoraee_gw zone 5b-6a Ohio
6 years agoMotherOfGiants
6 years agozmith
6 years agokatinparadise
6 years agoyoungnew313
6 years agoJoe
6 years agolast modified: 6 years agokatinparadise
6 years agoMrs. S
6 years agozmith
6 years agoyoungnew313
6 years ago
Related Stories
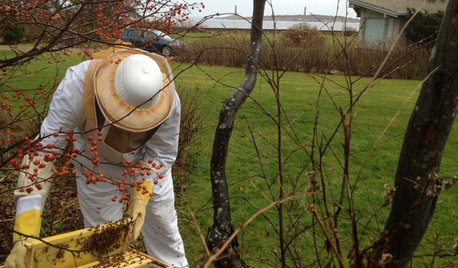
LIFEYou Said It: ‘You Can Help Save the Bees’ and More Houzz Quotables
Design advice, inspiration and observations that struck a chord this week
Full Story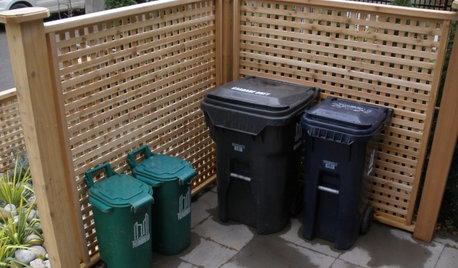
THE POLITE HOUSEThe Polite House: What Can I Do About My Neighbors’ Trash Cans?
If you’re tired of staring at unsightly garbage way before pickup day, it’s time to have some tough conversations
Full Story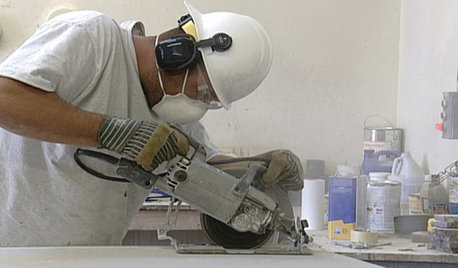
LATEST NEWS FOR PROFESSIONALSGot Masks? Here’s How You Can Help During the Coronavirus Crisis
If you have N95 masks and other protective items needed by medical professionals, you can help by donating your extras
Full Story
MOST POPULAR9 Real Ways You Can Help After a House Fire
Suggestions from someone who lost her home to fire — and experienced the staggering generosity of community
Full Story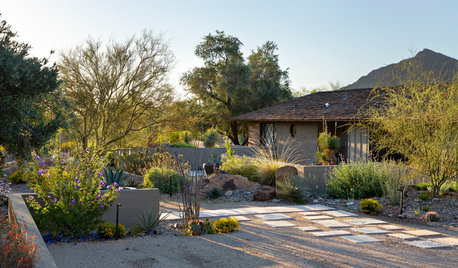
LANDSCAPE DESIGNFire-Wise Landscapes Can Help Keep Your Home and Property Safe
Choose fire-resistant plants and materials and create defensible areas using these design strategies
Full Story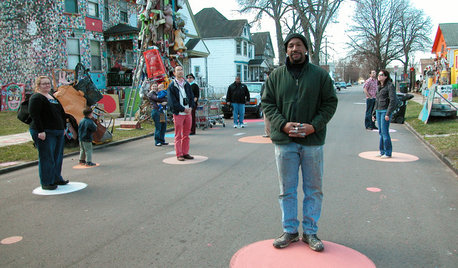
FUN HOUZZDecorated Houses Help Save a Detroit Neighborhood
Art's a start for an inner-city community working to stave off urban blight and kindle a renaissance
Full Story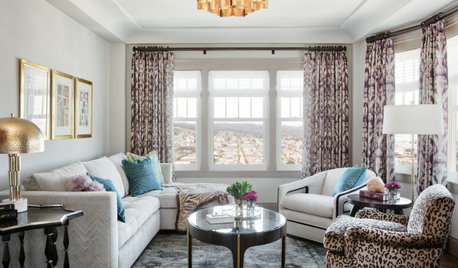
HOUZZ PRODUCT NEWSHow to Help a Client Visualize a Project When You Can’t Meet
Inspiration photos, mood boards, 3D models, sample boxes and even drones help bridge the gap in a remote client meeting
Full Story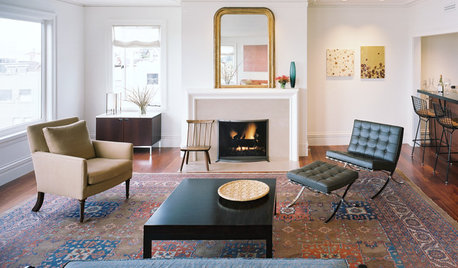
HOUZZ PRODUCT NEWSHow Designers Can Help Clients Work as a Team
Build a collaborative atmosphere and ease homeowners into decisions to head off potential conflicts between them
Full Story0
More Discussions




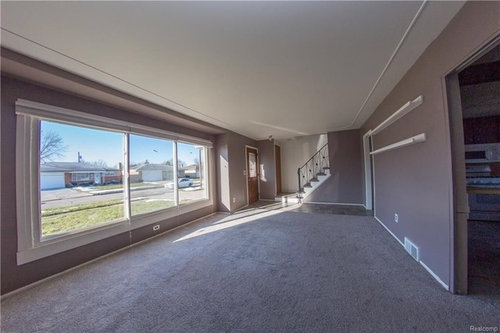
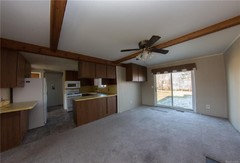
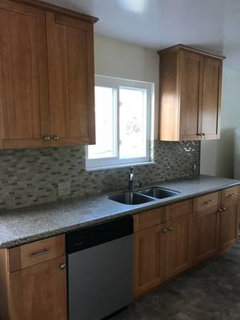





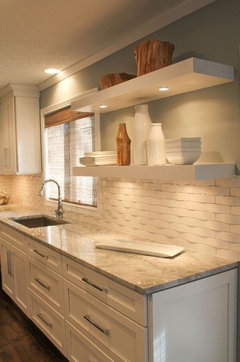
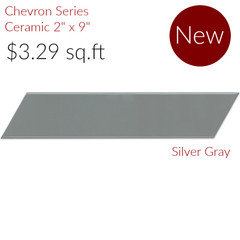
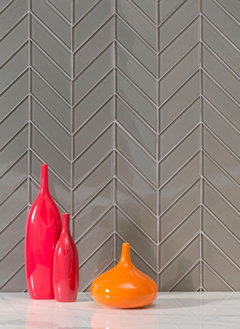
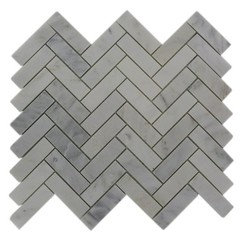

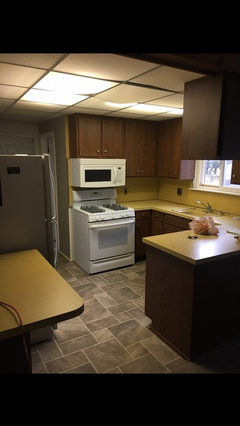
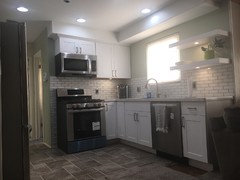

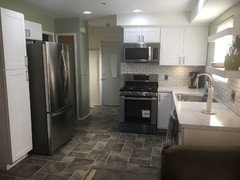



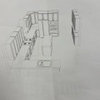

jhmarie