learning and feedback on design before purchasing and building
cookingofjoy
6 years ago
Featured Answer
Comments (22)
Related Discussions
Building in Utah. Plan feedback please?
Comments (30)Sorry about the tummy bug thing. I had that myself a couple of weeks ago. Have you thought about putting the stairs on the interior of the house along with the pantry to allow your rooms to be along the exterior walls and have windows in all the rooms downstairs. There is a lot of wasted space right now downstairs in the eating area and it will be very dark in that area. Generally when you're sitting at the table it would be nice to be able to look outside which in this design you won't have at all. Plus the area is large enough to also house the great room which seems like a lot of wasted space. Although it would be nice to have a window into the stairs I'd rather have it in my dining area where I'd spend a whole lot more time than in the stairs area. Also it may make sense to straighten out some of the jogs on the exterior as it could actually mean cost savings in the build vs. having a little more square footage. I know this would mean having to re-work the upstairs too, but I think for such a cute exterior that this won't live as well as you'd really like. You'll be really pleased with the exterior, but probably less so with the interior where you'll spend most of your time during awake hours. I really like having windows in my kitchen, but if I had to make a trade off on kitchen and dining I'd rather put the kitchen on the interior than the dining as at least in the kitchen I will be standing at all times or sit high on a stool so I'm still able to look out the windows although they won't be as close and since even though I have windows in my kitchen I've always still had to use task lighting no matter the time of the day so an interior kitchen would not be as noticeable in the differences. However a dining table you sit down and can't really see well over cabinets and counters to the outside and you'll always have to have lights on in that area. So sitting and doing any crafts etc. at the table is going to need even more task lighting too beyond your normal over the table light fixture....See MoreRanch Remodel: Before & After + Lessons Learned
Comments (40)I love the Reno and thanks for the tips! I think the open kitchen is beautiful- most prep is done before the guests arrive and they always congregate in the kitchen anyway. We started our Reno December 26 and got a fantastic price since we were doing it at a slow time of the year. We bought materials and appliances ourselves and were able to take advantage of great holiday deals....See MoreFeedback For Custom Home Build Design
Comments (21)@bpath we only need desk space for 1 person at a time. We considered windows along the other master bedroom wall but decided we wanted a bed against a windowless wall. Dining room view will be of neighbors front elevation. Coat closet and butler pantry share a wall and we had a deeper butler pantry at first, but decided to split the space for winter coats, shoes, kid junk. We will have as much of a Harry potter closet under the stairs as possible, kids loved this in old house and used as a pseudo playroom, which I didn’t mind to get toys out of sight! We added another closet upstairs for storage, will be using the pantry too for those Sams Club trips, and master closet for luggage. We will have a handheld shower head so hopefully not have to get in! Thank you - we are making changes based on your ideas @homechef we enjoyed the candor in your comments. DH also enjoys that water closet. Why do you use the dog shower rarely only? Thank you - we are making changes based on your ideas @dan we would love 3D models and even better “fixer upper” renders. I’ll search online to see if we can find that type of service Thank you for the actionable feedback. We are considering these changes: 1) 12’ W vs. 14’ W screen room, 2) Swap utility room cabinet with mudroom cubbies, and change door from garage straight to utility room. Shortens trek to pantry, extends bookshelves and maybe desk space (DH will love this), and keeps all “dirty” things zoned in utility room, 3) Architect friend suggested skylights to add natural light in great room/kitchen, 4) Slide door to guest bath down hallway for privacy, 5) Extend stairs to 4’ by reducing foyer width...See MoreNew Custom Build in the design stage, looking for feedback
Comments (21)True...each architect has their own, individual approach to design. If the OP has lost confidence in her architect she should select another, not try to design her on her own and crowd source it here. I wonder if the OP understands that architectural design is a simultaneous consideration of site planning, interior space planning, exterior massing and style, and roof design. In other words, design is a three-dimensional activity involving all aspects of a house. A decision made in one sphere has direct impact on all the other spheres. Architectural design is never a single isolated consideration of a floor plan, one floor at a time. That's what drafters and CAD operators do to manage their clients and minimize time on each project. I hope the OP can work closely with her architect, and not in isolation from her/him....See Morecookingofjoy
6 years agobeckysharp Reinstate SW Unconditionally
6 years agocookingofjoy thanked beckysharp Reinstate SW Unconditionallycookingofjoy
6 years agocookingofjoy
6 years agobeckysharp Reinstate SW Unconditionally
6 years agocookingofjoy
6 years agocookingofjoy
6 years agolast modified: 6 years agoHolly Stockley
6 years agoHolly Stockley
6 years ago
Related Stories

REMODELING GUIDESConstruction Timelines: What to Know Before You Build
Learn the details of building schedules to lessen frustration, help your project go smoothly and prevent delays
Full Story
BATHROOM DESIGN14 Design Tips to Know Before Remodeling Your Bathroom
Learn a few tried and true design tricks to prevent headaches during your next bathroom project
Full Story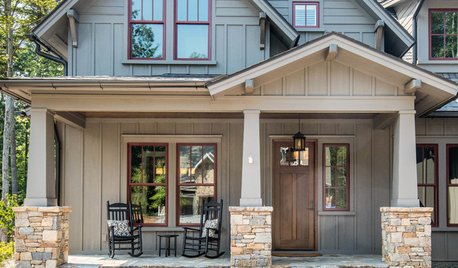
WORKING WITH PROS11 Questions to Ask an Architect or a Building Designer
Before you make your hiring decision, ask these questions to find the right home design pro for your project
Full Story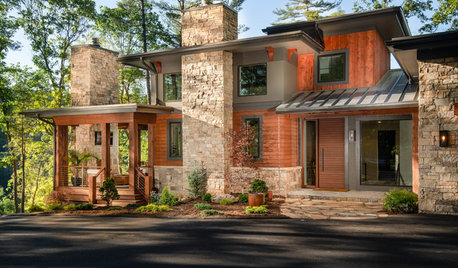
WORKING WITH PROS10 Times to Hire a Design-Build Firm
Find out when you should consider a firm that offers design and construction services as a package
Full Story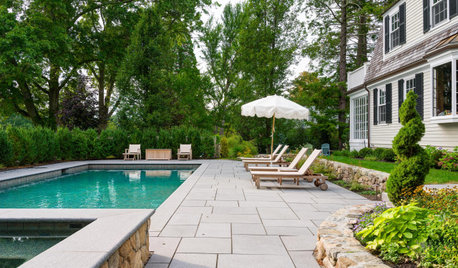
HOUZZ PRODUCT NEWSWhat Landscape Designers Have Learned From Early Career Mistakes
Three garden pros on Houzz share the invaluable lessons that have helped their businesses grow
Full Story
DECORATING GUIDES10 Design Tips Learned From the Worst Advice Ever
If these Houzzers’ tales don’t bolster the courage of your design convictions, nothing will
Full Story
MOST POPULAR8 Questions to Ask Yourself Before Meeting With Your Designer
Thinking in advance about how you use your space will get your first design consultation off to its best start
Full Story
FEEL-GOOD HOME12 Very Useful Things I've Learned From Designers
These simple ideas can make life at home more efficient and enjoyable
Full Story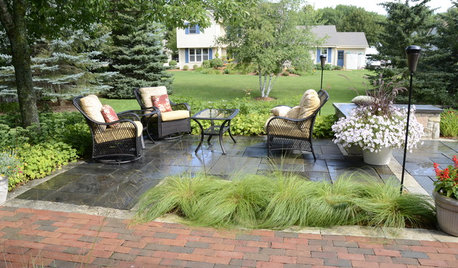
LANDSCAPE DESIGN5 Reasons to Consider a Landscape Design-Build Firm for Your Project
Hiring one company to do both design and construction can simplify the process. Here are pros and cons for deciding if it's right for you
Full Story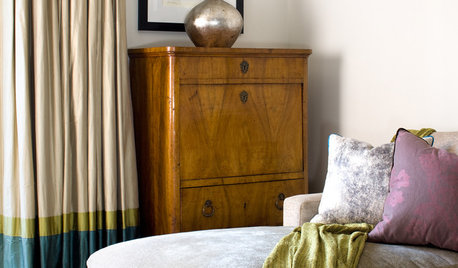
DECORATING GUIDESLearn When to Splurge for True Design Happiness
Sometimes treating yourself is exactly right — despite that whole impracticality thing
Full Story




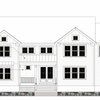


Virgil Carter Fine Art