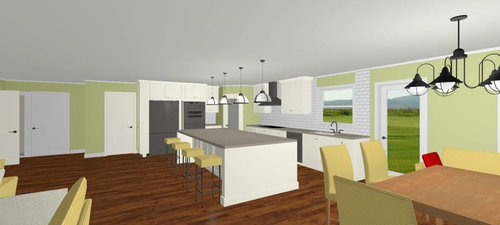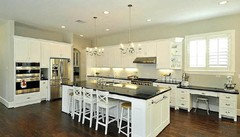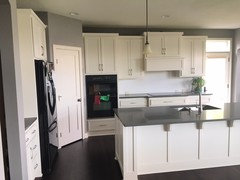Kitchen Layout Help- 2 design options
M W
6 years ago
Featured Answer
Comments (22)
Elle
6 years agoM W
6 years agoRelated Discussions
Kitchen design 2 layout options...where should sink go?
Comments (4)Much, much, much prefer option 2 with the separation of zones and the dishwashers flanking the main sink. You have a lovely, big space, why do everything in one spot, with workspace, workpaths, and storage overlapping? We tried separated dishwashers in our last house and it was so inefficient. We have our cleanup area on the side wall of our kitchen now, with dws flanking, and it's great. In this plan you still have the view of your family as you prep at the roomy island. With the kitchenette right there, do you need the island overhang on that end? I would move your ovens to the left end of the stove run, and dedicate the sink wall to cleanup and dish storage. Here is a link that might be useful: my kitchen zones and workpaths...See Morehelp with kitchen layout needed, part 2
Comments (6)I prefer the galley layout. It seems less cramped and like it would be better for traffic flow. There are a few options for outlets in the island: on the island front, hidden behind a door that looks like a drawer (although then you lose possible drawer space): This one is next to a drawer behind the same drawer front: Plugmold under the counter top: Inside a cabinet: And those pop ups called Mockets (see some pictures in the thread linked below.) I think the big sink sounds great. I have a double and often think it would be nice to have a large single, but then again there are times when I hand wash in one side and use the other side for something else (like emptying pasta water or whatever.) I would love something like this with an integrated cutting board (and this just happens to have a deep window sill behind it, per your other question): [Contemporary Kitchen[(https://www.houzz.com/photos/contemporary-kitchen-ideas-phbr1-bp~t_709~s_2103) Deep window sills: on Houzz.com search "deep window sill behind sink" and you'll find some inspiration pictures. Here is a link that might be useful: Thread on outlets in islands...See MoreHelp with Kitchen Layout Options
Comments (22)Thanks for all the great ideas. I am glad I found this forum but I am as indecisive as ever now :) To clarify some things ... The windows across the front of the house are only about 22" off the floor. We though about the sink on the front wall but it would require a much shorter window resulting in a less attractive exterior look. Wee also wanted to keep the existing "side" window since it opens to the parking area and children play area. I like the idea of moving the sink but wasn't sure how the window would fit in with this design (I will see if I can find some examples) Maybe I'm wrong but it seems a corner sink compromises the design/look. It seems it would make the one window look out of place or odd. The drawings are not to scale, but the dimensions are correct. The room is 192" wide and 234" long. We were allowing for 40" clear on all four sides of the island. It will be a little tight on the table side but we can move the table as needed. The old kitchen had a layout real similar to option 1 with no island. There was a window right next to the end cabinet facing the stove but it was not symmetrical on the exterior and with the new cabinet run being longer the window was in the way, so we had the idea of the "hidden" window after deciding not to do the shorter sink window on the front of the house. This was also due to wanting to keep the side window for viewing. It is not uncommon to have a window that small by itself breaking up the wall cabinets? Would you recommend the prep sink facing the front of the island or in the end of the island? The wife didn't want anything in the island but she is flexible (just wants it finished :) If we did this we could remove the sink in the bar/snack area which I think would get in the way more than be useful. Any suggestions for finding a KD or ideas of pricing?...See MoreNeed some input on 2 kitchen layout options.
Comments (8)I like the orientation of the first layout better, but with some changes. I'd make the range aisle wider, since it looks as if there is a second door in the utility room. Make the island shallower, with at least 60" between it and the table. Center the sink on the island to provide a wider prep space to the right, and use an UC oven on the range wall, leaving more counter space beside the fridge. If the extra oven is a MW or MW combo, put it to the right of the range. I don't care for the TV, but if that suits your lifestyle, you can get some extra storage below, by including shallow pantry cabinets, even with the front of the other cabs--just deep enough for cans, jars, or small boxes, or glasses and cups, across from the DW. Ideally, I'd want the fridge and MW on the range wall, and the range behind the island prep zone. Fridge should be easily accessible to living areas without folks crossing a work zone to get to it, but the wet bar should cut down on some traffic to fridge, and you have generous work aisles. Could the range be vented from the interior wall? NKBA guidelines New to Kitchens? Read me first....See Morewsea
6 years agoPatricia Colwell Consulting
6 years agoCarrie B
6 years agolast modified: 6 years agoM W
6 years agolast modified: 6 years agoCarrie B
6 years agoRawketgrl
6 years agoemilyam819
6 years agoM W
6 years agoBeverlyFLADeziner
6 years agomnmamax3
6 years agoM W
6 years agoorec3
6 years agomnmamax3
6 years agoElizabeth B
6 years agoM W
6 years agolast modified: 6 years agoM W
6 years agoartistsharonva
6 years agoemilyam819
6 years agomnmamax3
6 years agolast modified: 6 years ago
Related Stories

MOST POPULAR7 Ways to Design Your Kitchen to Help You Lose Weight
In his new book, Slim by Design, eating-behavior expert Brian Wansink shows us how to get our kitchens working better
Full Story
KITCHEN DESIGNKitchen of the Week: A Designer’s Dream Kitchen Becomes Reality
See what 10 years of professional design planning creates. Hint: smart storage, lots of light and beautiful materials
Full Story
KITCHEN DESIGNKey Measurements to Help You Design Your Kitchen
Get the ideal kitchen setup by understanding spatial relationships, building dimensions and work zones
Full Story
KITCHEN DESIGNDesign Dilemma: My Kitchen Needs Help!
See how you can update a kitchen with new countertops, light fixtures, paint and hardware
Full Story
KITCHEN DESIGNA Designer’s Picks for Kitchen Trends Worth Considering
Fewer upper cabs, cozy seating, ‘smart’ appliances and more — are some of these ideas already on your wish list?
Full Story
HOUZZ TV LIVETour a Designer’s Colorful Kitchen and Get Tips for Picking Paint
In this video, designer and color expert Jennifer Ott talks about her kitchen and gives advice on embracing bold color
Full Story
KITCHEN DESIGNKitchen Layouts: Ideas for U-Shaped Kitchens
U-shaped kitchens are great for cooks and guests. Is this one for you?
Full Story
BEFORE AND AFTERSFresh Makeover for a Designer’s Own Kitchen and Master Bath
Donna McMahon creates inviting spaces with contemporary style and smart storage
Full Story
HOUZZ TV LIVEFresh Makeover for a Designer’s Own Kitchen and Master Bath
Donna McMahon creates inviting spaces with contemporary style and smart storage
Full Story
KITCHEN DESIGN11 Must-Haves in a Designer’s Dream Kitchen
Custom cabinets, a slab backsplash, drawer dishwashers — what’s on your wish list?
Full Story











richfield95