Living Room Ceiling Height
Chad Brown
6 years ago
Featured Answer
Comments (48)
Virgil Carter Fine Art
6 years agolast modified: 6 years agoChad Brown thanked Virgil Carter Fine ArtRelated Discussions
Need help! Window treatment dilemma
Comments (8)Pretty room! I like your idea of bamboo shades in both rooms with additional drapery panels for the living room. I would suggest, inside mount shades with one drapery rod mounted wide, so the drape hangs almost completely off the window. Mount the rod halfway between the top of the window and the crown molding. I suggest just 2 drapery panels not three. Make sure the panels have plenty of width (fullness) so they don't look skimpy....See Moreneed help with lighting up the living room ceiling 16ft ceiling height
Comments (2)Hello Richard! West Ninth Vintage creates industrial light fixtures. I suggest checking out our [Chandeliers[(https://www.houzz.com/products/chandeliers-prbr1-br~t_607~a_10-17998123). We offer a variety of different fixture styles. Feel Free to browse our ideabooks to get inspiration! Let us know how we could help you at all!...See More12 ft. ceilings with combined living and dining room, no ceiling light
Comments (1)Do you have J boxes in the ceiling? What exactly are you asking?...See MoreLiving room ceiling fan (18' ceiling)
Comments (13)Then I would suggest looking at interesting fans! Not going to come across the way I mean it but There are so many great looking fans that are interesting and functional. The big ass fan will "over power" the room I think in general that is the feeling. I do agree that bigger is better but not industrial lol. I also thnk you need to consider that the fan that is in there now is white and in a sad state so if it where to be darker it would be more impressive/noticeable just in that change Here is my poor attempt at a mock-up....See Moretedbixby
6 years agoChad Brown
6 years agoChad Brown
6 years agoChad Brown
6 years agoChad Brown
6 years agoPinebaron
6 years agoElizabeth B
6 years agolast modified: 6 years ago_sophiewheeler
6 years agolast modified: 6 years agoChad Brown
6 years agoChad Brown
6 years agoworthy
6 years agolast modified: 6 years agoJudyG Designs
6 years agolast modified: 6 years ago_sophiewheeler
6 years agolast modified: 6 years agoNidnay
6 years agolast modified: 6 years agoworthy
6 years agotedbixby
6 years agoNikki N
6 years agoLove stone homes
6 years agoLove stone homes
6 years agowishiwereintheup
6 years agoB Sharpe
6 years agoNidnay
6 years agolast modified: 6 years agoHU-238195723
last yearJAN MOYER
last yearlast modified: last year
Related Stories
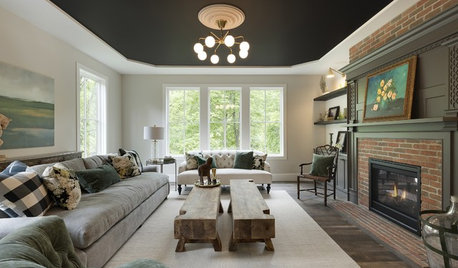
DECORATING GUIDESThe Fifth Wall: Creative Ceilings Take Rooms to New Heights
A plain white ceiling isn’t always the best choice for a room. Consider these options for soothing to stunning effects
Full Story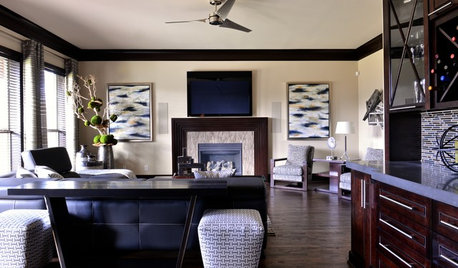
CONTEMPORARY HOMESRoom of the Day: Traditional Living Room Gets a Contemporary Spin
Strategic changes transform a dated living room into a sleek space made for relaxing and entertaining
Full Story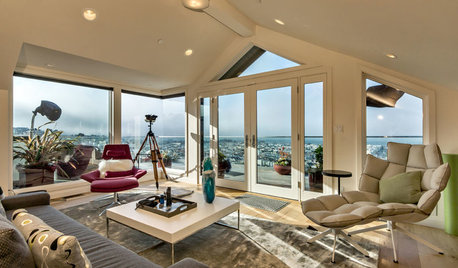
ROOM OF THE DAYRoom of the Day: A San Francisco Living Room Enjoys the View
A reconfigured entry, expansive windows and modern furnishings create an inviting living room with stunning vistas
Full Story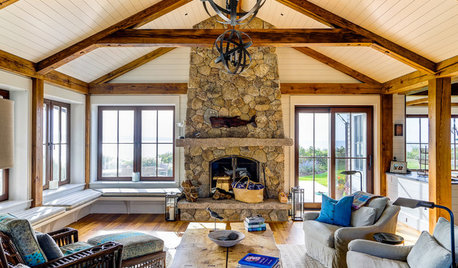
ROOM OF THE DAYRoom of the Day: A Rustic, Nautical Living Room Embraces Water Views
Shiplap walls and wood beams give way to large windows that celebrate the beauty of Martha’s Vineyard
Full Story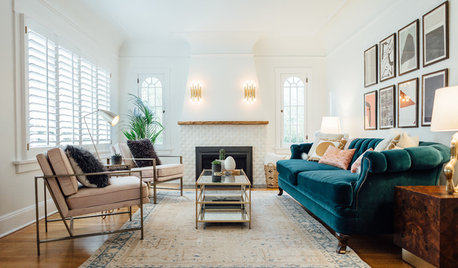
LIVING ROOMSRoom of the Day: Glam Comfort in a Tudor-Style Living Room
A family’s 1920s space gets a luxurious-looking update with new furniture, lighting, paint and fireplace detailing
Full Story
LIVING ROOMSLay Out Your Living Room: Floor Plan Ideas for Rooms Small to Large
Take the guesswork — and backbreaking experimenting — out of furniture arranging with these living room layout concepts
Full Story
LIVING ROOMSLiving Room Meets Dining Room: The New Way to Eat In
Banquette seating, folding tables and clever seating options can create a comfortable dining room right in your main living space
Full Story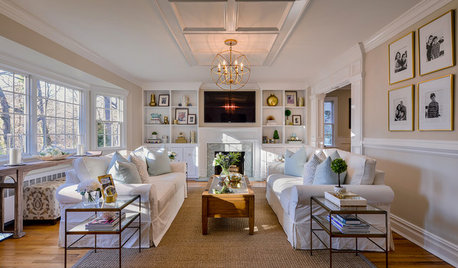
ROOM OF THE DAYRoom of the Day: New Style in a Creative Couple’s Suburban Living Room
Classic woodwork and built-in shelving add function and interest and take a Long Island family’s living space to the next level
Full Story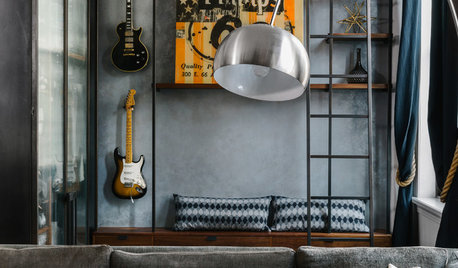
ROOM OF THE DAYRoom of the Day: Custom Storage and Furnishings Rock This Living Room
A space-savvy cabinet, bench and shelving unit near the entry help a busy New York family stay organized
Full Story
TRENDING NOWThe Most Popular New Living Rooms and Family Rooms
Houzzers are gravitating toward chic sectionals, smart built-ins, fabulous fireplaces and stylish comfort
Full Story



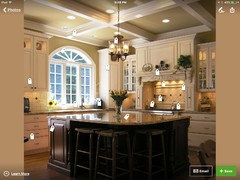

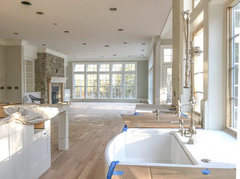
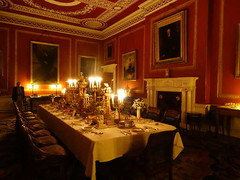









cpartist