Alternatives to bi-fold closet doors?
linnea56 (zone 5b Chicago)
6 years ago
last modified: 6 years ago
Featured Answer
Comments (25)
Related Discussions
Wanted contemporary bi-fold closet doors
Comments (3)Palimpsest, I contacted Trustile, well I sent them an e-mail and they called me back. I gave the size of the door 36 x 80 and they quoted 3500.00 for a sojgi style door in a paintable wood. She said the Sojgi glass was very expensive and to just use a frosted glass would be 1300.00 I think. Both are way over my budget but thought I would post some prices for others....See MoreReplacing old bi-fold closet doors
Comments (2)I have white doors with wood trim in my house. It can be done. Some would say I have backwards taste (many people in upscale homes have white trim with wood doors)... but the two can match fine....See MoreWide Closet, Bi Fold Doors (80in.)
Comments (7)If you are handy at woodworking/carpentry, you can "box " in each side with some poplar and trims that match the existing trims in the room. You will have to be creative in order to get it to look as original as possible without looking planted. Another avenue is to wait and save for customs and for the heck of it, i would run it by a cabinet/wood shop to see what they would want to duplicate doors for the opening that match up to the smaller closet's 1950's louvered doors....See MoreCurtains in place of bi-fold door in modern remodel
Comments (11)Just wondering if you can do a pair of doors similar to those on an armoire I have. The solid doors are hinged top and bottom to close over the opening, then can slide back along the inside of the armoire along plastic 'guides'. Another idea: We have a woven-wood product instead of drapes at our Maui condo. They are attached at the top to run along a rail like draperies.. They stack to nothing. The have magnetic closures where the pair meet. (You could do one-way.) I remember seeing a similar product used as a closet doors in motels in the 1950's. These are easily vacuumed and can be wiped clean....See Morelinnea56 (zone 5b Chicago)
6 years agolinnea56 (zone 5b Chicago)
6 years agolast modified: 6 years agolinnea56 (zone 5b Chicago)
6 years agokudzu9
6 years agolinnea56 (zone 5b Chicago)
6 years agolinnea56 (zone 5b Chicago)
6 years agolinnea56 (zone 5b Chicago)
6 years agolinnea56 (zone 5b Chicago)
6 years agoauntqueenie
6 years agolinnea56 (zone 5b Chicago)
6 years agolast modified: 6 years agolinnea56 (zone 5b Chicago)
6 years agowacokid
6 years agolinnea56 (zone 5b Chicago)
6 years agokudzu9
6 years agolast modified: 6 years ago
Related Stories

DECORATING GUIDESExpert Talk: Designers Open Up About Closet Doors
Closet doors are often an afterthought, but these pros show how they can enrich a home's interior design
Full Story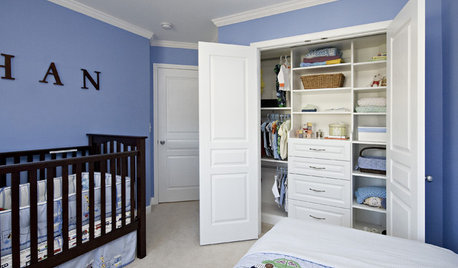
MOST POPULARHow to Get the Closet of Your Dreams
Do you cringe every time you open your closet door? It may be time for a makeover
Full Story
KITCHEN STORAGE8 Cabinet Door and Drawer Types for an Exceptional Kitchen
Pick a pocket or flip for hydraulic. These alternatives to standard swing-out cabinet doors offer more personalized functionality
Full Story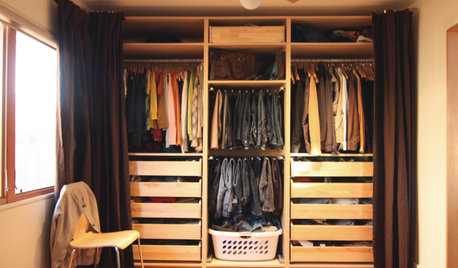
MORE ROOMSDitch a Door to Open a Space
Say goodbye to an interior door or two and welcome better traffic flow and more accessible storage in your rooms
Full Story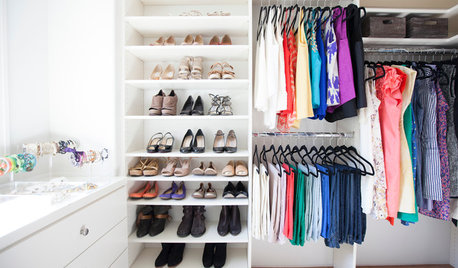
CLOSETSHouzz Call: Is Your Closet a Storage Powerhouse?
We want to see how you are making the most of your closet storage areas. Post pictures and tell us how you’ve organized them
Full Story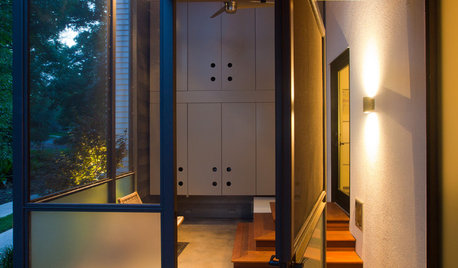
MODERN ARCHITECTUREEntryway Appeal Can Hinge on a Pivot Door
Larger, heavier and often more dramatic than their swinging cousins, pivot doors fit right in with modern homes
Full Story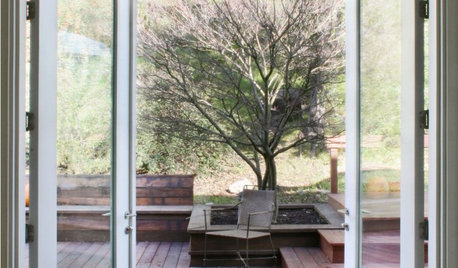
MOST POPULARFind the Right Glass Door for Your Patio
It’s more than just a patio door — it’s an architectural design element. Here’s help for finding the right one for your home and lifestyle
Full Story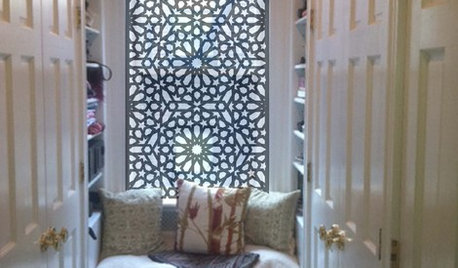
PATTERN12 Great Decorative Alternatives to Curtains
Filter light and views while drawing the eye by dressing windows in specialty glass, artistic screens or snazzy shades
Full Story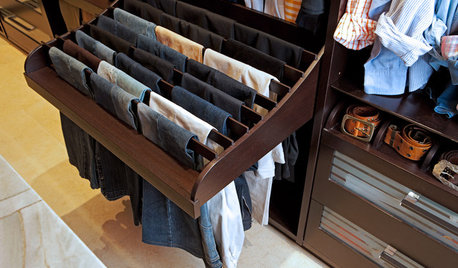
CLOSETSThe 15 Most Popular Closet Luxuries on Houzz
Turn distressing disarray into streamlined perfection with closet organizers and amenities like these
Full Story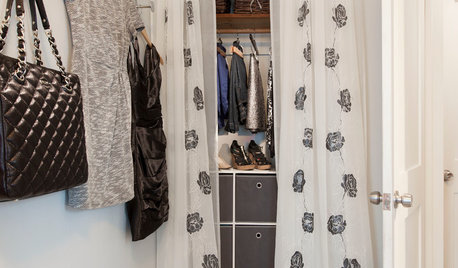
STORAGEClosets Too Small? 10 Tips for Finding More Wardrobe Space
With a bit of planning, you can take that tiny closet from crammed to creatively efficient
Full Story


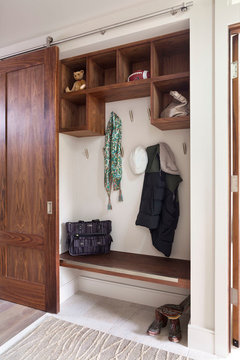

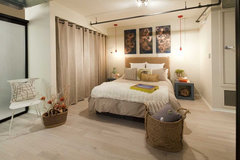

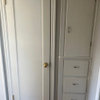
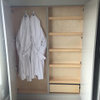
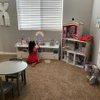
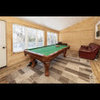
Barnes Custom Builders