Breaking ground in spring, opinions on my plan? (criticism welcome!)
Shawn Gallant
6 years ago
last modified: 6 years ago
Featured Answer
Sort by:Oldest
Comments (61)
Summit Studio Architects
6 years agoMark Bischak, Architect
6 years agolast modified: 6 years agoRelated Discussions
The Plan - Version 1, opinions wanted!
Comments (27)Missing - the fuchsias are in pots, and are definitely annuals. Variety unknown. Woody - these are clay bricks fired at extra high temperature to make them weather-resistant. They used to be imported from Germany, but are produced here since last year (which dropped the price by half, but the local ones only come in two varieties, I really hope these will age gracefully and take on darker shades... in 200 years time, maybe?) Not slippery so far, were covered in snow in winter anyway. Drtyrl - the reasoning behind using different materials was that I had quite large areas to pave, and was afraid of a big uniform surface, so had to break it up into smaller parts: brick for "fast" paths used frequently, limestone for "slow" secondary paths and walls, wood for sitting down and relaxing. I like that I can step out in slippers now, and have less lawn to mow. Granny's reaction was: "This is too posh for our place!" (well, she had the same reaction when a bathroom was built to replace the dry toilet) but she does appreciate the ease of moving around. DH and my dad (and of course you too) helped me make many of the tough decisions - encouraging me when I felt it was all going to hell - and son, as I already mentioned, is using the path in ways I'd never have thought of. I need to build one more retaining wall - now trying to figure out its shape and location - for the ground was raised near the shed door so the parking could be level, and there's a knee high change in grade towards the veggie patch. The other area to think about is the lower entrance from the foot gate. Thanks for the kind words so far!...See MoreNew Home Plan - Advice/Criticism please!
Comments (20)I know I'm "late to the party" but... Practically the first thing I noticed is that except for the master bath and a tiny window in the combined laundryroom/PR, you don't have any windows facing to the sides of your house. Thus, every room in your home has windows on only one wall. IMHO, this is a huge mistake. Natural lighting is SO important to the overall feel of a room! Designing your home so that major rooms have windows on two wall so that they get natural light from two directions will have a HUGE impact on how "inviting" and "welcoming" your home feels. In A Pattern Language architect, Christopher Alexander wrote: "When they have a choice, people will always gravitate to those rooms which have light on two sides, and leave the rooms which are lit only from one side unused and empty. Therefore: Locate each room so that it has outdoor space outside it on at least two sides, and then place windows in these outdoor walls so that natural light falls into every room from more than one direction." This is SO TRUE! And most people don't even realize why they feel so much more comfortable in some rooms than in others. Light from two directions diminishes harsh shadows which, among other things, makes it easier for people to read one-another's facial expressions and thus to communicate. If you're not sure what I'm talking about, consider the difference between a portrait taken where the subject is carefully lighted from at least two sides and one taken of a subject outdoors, under harsh sunlight, with no fill flash. Houses designed for a typical narrow suburban lots seldom have rooms with windows on two sides BECAUSE putting windows on the sides of such homes would mean they would look out at the neighbor's wall 6 to 12 feet away! Not a great view and, if both neighbors had windows on the sides, no privacy for either of them. Most of the stock plans available on the internet were designed for the typical suburban lot. But, you're building on 3.7 acres! You won't have neighboring houses 12 feet away. You have the opportunity to do BETTER, to have a home that is light-filled and welcoming. I urge you NOT to settle for a made-over suburban starter-house plan. I have the same issue with that huge front facing garage. Front facing garages are pretty much a necessity on suburban lots where there is no room for a driveway leading to a garage in the back and certainly no room for a car to make a turn into a side-facing garage. But the result is that as garages get bigger and bigger to accommodate more and more cars, homes becomes: . GARAGEhouse with the garages dominating the house. Your garage takes up more than half of your front facade. Again, this is a typical problem with suburban starter-house stock plans. And again, you have 3.7 acres on which to build AND you're talking about building you "forever home." You have the opportunity to do so much better! Move the garage to the side at the very least. Even better, divide it up into a single car garage attached to the house (for the car that is driven most often by whomever buys the groceries and packs the kids around to their various activities) and add a stand alone two-car garage for the other vehicles that sits off to the side or is tucked back behind the house. So MUCH nicer looking AND it would free up a lot of exterior wall space in the house itself for rooms with windows on two sides. You've also already gotten some very good advice regarding: 1) traffic thru the kitchen area. (It really is not safe for the main flow of traffic in/out of the garage to pass right in front of the stove! And particularly unsafe if you have small children!) 2) twin sinks in a secondary bathroom that is to be used by children of both sexes. By the time they are 6 or 7, there is no way they'll both be using the sink at the same time. And, when your daughter hits puberty, she is going to want drawer space where she can hide away her sanitary supplies, makeup, etc from little brother's (and his friend's) prying eyes and fingers. A drawer or two (lockable) for each of them would be so much more useful than the extra sink. And, if two kids are going to be sharing the bathroom, it is MUCH more helpful to have a separate toilet/tub area from the vanity that twin sinks. With a separated toilet/tub area, one child could be brushing teeth and fixing hair while the other showers or bathes...both with a reasonable amount of privacy. 3) In your area of the country, I would imagine you need a larger entry closet than you have shown. And, where do you intend to keep things like brooms, mops, and the vacuum cleaner? Finally, I'm not a huge fan of that combined powder-room laundry UNLESS the only people that will be using it are family members. Real laundry rooms often have piles of dirty laundry waiting to go in the wash and stacks of clean clothes that need to be put away. Unless you are a compulsive house-keeper, your laundry room area is not going to always be pristine when guests arrive. (And even compulsive house-keepers usually can't keep the laundry room pristine once they have a couple of small children to take care of.) I would not want my guests having to stumble past dirty laundry on their way to the toilet. Do you? Frankly, I would start over fresh if I were you....See MoreSpring Break travel hassles
Comments (14)liesbeth, I agree with you and the others, but in reality, I'm not the one holding the cards. I am, after all (and lest we be reminded by some here), just the stepmom. It's really up to DH to get this one solved. I am happy to search for/book flights, etc. But I'll wait for the "go ahead" to book anything. I've suggested letting BM book the last couple flights. DH doesn't like to rock the boat. Also, and I agree with this, if we let her book the flights, we are at her mercy. When SD lived w/BM, she would book her into an airport 2-3 hours from here...every single time. We have an airport 10 minutes from our house. Granted, the airfares are a bit more expensive, but still. And although it's tempting to do the same thing to BM now that SD lives here, it's really not necessary. Nevermind the fact that SD hates long drives after getting off a plane. So, at present we have 2 options that I like: 1. Book her to and from Atlanta, allowing the 1 week visit. This will thoroughly piss her mom off, though, because she wants more time with her and she will be coming back before break is completely finished. She will still get her week, though. 2. Book her one way from Atlanta and let BM book the return flight. If we do this, SD will likely not be back home in time for her Forensics practice or volleyball conditioning. She will very likely fly SD into an airport more than 2 hours from us, and we will have no control/recourse. But BM would probably like this option better, and we'd certainly be seen as "being flexible". The option I don't like: Book SD's flights out of here before we leave for FL, and schedule her return for when we return. This will give her more time w/Mom, but cost us $300 more. Granted, in theory it would only be $150 more, but clearly BM cannot be counted on to send her portion of expenses. Other ideas? I'm running out of witty repartee or ideas to give DH....See MoreSpring Break
Comments (10)The comment about being laid back eases children is especially true for me and DH. Everybody tells us how our son is 'the best baby' 'so well behaved' 'so happy and smiley' and I think that is all because we are very laid back. I am thinking that SD is picking up on that and is acting much like her brother. I had a small talk with SD last night about going to sleep and how we really wanted her to try to stay in bed. I explained that I know it can be scary in a different place but that if any bad things were in there they would have already gotten her brother (they share a room right now while we are in a small home). Then she said how she misses her baby sister and her mom, so I told her that it is ok to miss them and they miss her too. She ended up going to bed, never once got out of bed and had a deeper sleep than the other two nights. so Dh is blowing off missing school as 'not a big deal'. I dont think he realizes that kindergarden has changed since we were in that grade and they actually learn stuff there now instead of just playing. I am helping her read some of her brother's baby books to try to make up for the loss but I really wish she was in school :\ Aside from all of that, my general opinion of a couple of the BM's on here is that they are internet trolls (troll meaning they scour the forums looking for someone to beat up on) that never really or at least rarely have anything constructive to say. You get those types everywhere so I just ignore them. :) She is in kindergarden...See Morelittlebug zone 5 Missouri
6 years agoShawn Gallant
6 years agoShawn Gallant
6 years agoUser
6 years agoShawn Gallant
6 years agomcbriec
6 years agoSummit Studio Architects
6 years agoShawn Gallant
6 years agoUser
6 years agoShawn Gallant
6 years agoSteven
6 years agoShawn Gallant
6 years agolast modified: 6 years agobpath
6 years agolittlebug zone 5 Missouri
6 years agoworthy
6 years agolast modified: 6 years agoUser
6 years agolast modified: 6 years agoimhofan
6 years agoMark Bischak, Architect
6 years agochampcamp
6 years agoShawn Gallant
6 years agoPatricia Colwell Consulting
6 years agoJulie B
6 years agoShawn Gallant
6 years agoworthy
6 years agolast modified: 6 years agoUser
6 years agoShawn Gallant
6 years agojust_janni
6 years agobeckysharp Reinstate SW Unconditionally
6 years agoShawn Gallant
6 years agoShawn Gallant
6 years agoworthy
6 years agoShawn Gallant
6 years agoVirgil Carter Fine Art
6 years agoLove stone homes
6 years agochiflipper
6 years agoSativa McGee Designs
6 years agoShawn Gallant
6 years agoSativa McGee Designs
6 years agochicagoans
6 years agoAnnKH
6 years agobeckysharp Reinstate SW Unconditionally
6 years agoUser
6 years agoShawn Gallant
6 years agobeckysharp Reinstate SW Unconditionally
6 years agowysmama
6 years agoLove stone homes
6 years agocpartist
6 years ago
Related Stories

DECORATING GUIDESNo Neutral Ground? Why the Color Camps Are So Opinionated
Can't we all just get along when it comes to color versus neutrals?
Full Story
ARCHITECTUREOpen Plan Not Your Thing? Try ‘Broken Plan’
This modern spin on open-plan living offers greater privacy while retaining a sense of flow
Full Story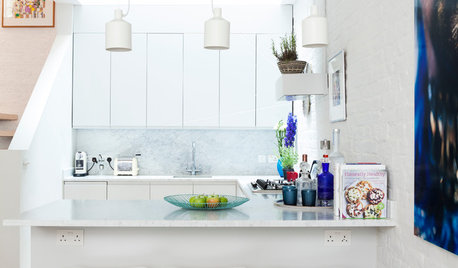
SELLING YOUR HOUSE10 Ways to Dazzle Homebuyers This Spring
Planning to sell your home in the coming months? Improve your chances by making your house attractive to potential buyers
Full Story
WORKING WITH PROSUnderstand Your Site Plan for a Better Landscape Design
The site plan is critical for the design of a landscape, but most homeowners find it puzzling. This overview can help
Full Story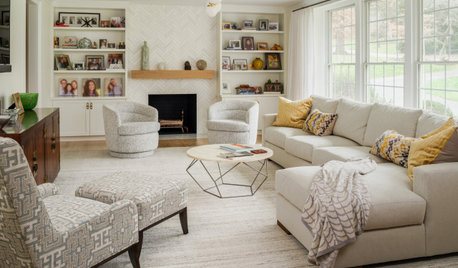
DECLUTTERINGYour Clutter-Clearing Plan for the New Year
Tackle these tasks month by month for a decluttering strategy that will really pay off
Full Story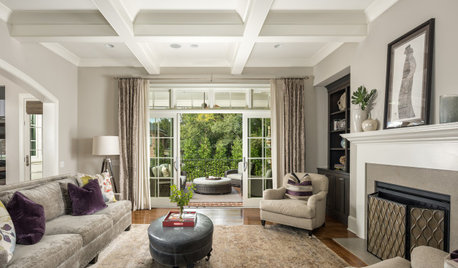
DECORATING GUIDES11 Area Rug Rules and How to Break Them
How big should an area rug be? These guidelines will help you find the right size and placement
Full Story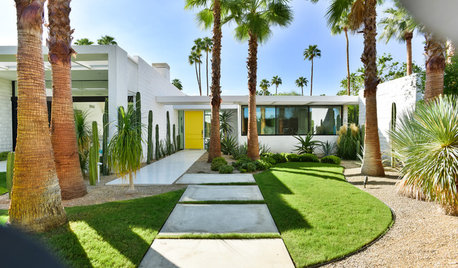
HOUZZ TOURSRare Modernist Home Uncovered in Palm Springs
A custom home by modernist William Krisel gets restored and updated
Full Story
KITCHEN DESIGNRemodeling Your Kitchen in Stages: Planning and Design
When doing a remodel in phases, being overprepared is key
Full Story
GARDENING GUIDESDoes Your Garden Welcome Wildlife Visitors With Something to Eat?
Learn which flowers and plants provide essential food for pollinators and other beneficial wildlife
Full Story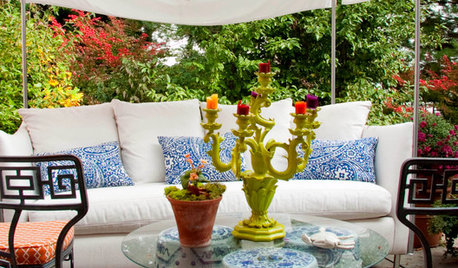
MOST POPULARSpring Patio Spiff-Ups: 12 Doable DIY Projects for Your Outdoor Space
Prettify your porch or patio with these time-sensitive decorating boosts you can do yourself
Full Story


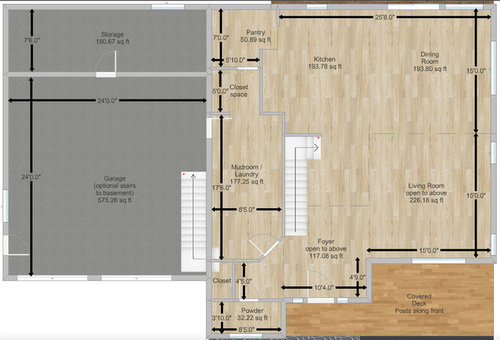

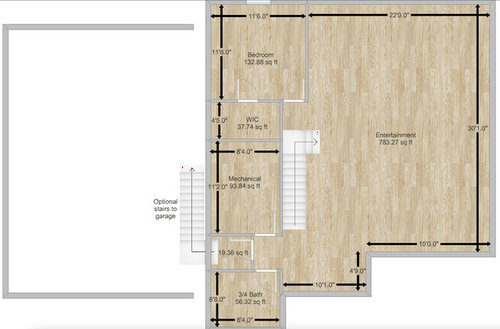


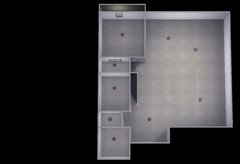
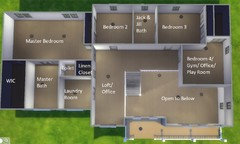
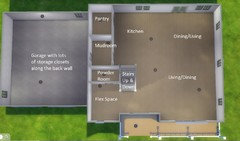
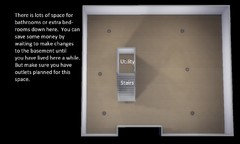

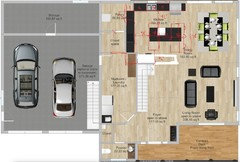



User