new house construction
Kher Ghen
6 years ago
last modified: 6 years ago
Featured Answer
Sort by:Oldest
Comments (41)
cpartist
6 years agojust_janni
6 years agoRelated Discussions
new home construction (mold)!!!
Comments (42)I read your comments as a “pro” at water damage mitigation.[...] What were the air sample results for: moisture? Bacteria? Types and quantities of various molds present? [...] Sick/dead babies, children, adults, pets, etc. are no fun. That is exactly what you get when you follow your reckless advice given at the very beginning and throughout this forum. I take the above statements as nothing more than proof positive that those who exploit misinformation for financial gain will protect their turf. There are not many areas in this country where even serious indoor mold problems approach outdoor mold problems. If you live in a place where grass grows either naturally or through irrigation systems the mold mycotoxins outside your house will probably be greater than the ones inside your house. The amount of growth medium present in your yard is exponentially greater than what is present in your home. An acre of land will contain between 300 million and 600 million blades of grass which will produce something between 120,000 and 600,000 pounds of mold growth media per year. Relatively speaking, most houses are simply an island of tranquility in a sea of mycotoxins. Take your mold measurements outside when you are doing your "pro" sales call and measure outdoor environments over a spring, summer and fall. Let's see how bad those houses are. You opened up houzz AND yourself to Huge liability on this one. I read this comment as a "pro" at liability. Where is the duty? You are trying to sell the idea that a "pro" designation creates a duty to anyone reading a thread. Find some precedent for that because there is a mountain of precedent that an overheard conversation doesn't create a precedent nor does anonymous advice. Furthermore, you should read the terms of use agreement before you start giving legal advice here....See MoreNew home construction loan appraisal came low...
Comments (41)Good correction, 5iveminutes. Still, the gap between current value and the real construction cost would have me very worried were I the homeowner. The gap would be uninsurable. Robin, I was surprised at the lot cost, too: a very nice house on a bargain lot in an area of $400k-$450k houses? Hmmmm.... My personal experience with lot prices.... I just bought mine this year. It cost roughly the same as EJM's. It puts the "rough" in "diamond". It abuts an "affordable housing" subdivision in an area rated "rural". It has a cliff in the middle, 2 catchbasins for street runoff, berms, and a 3 foot wide underground storm drain cutting diagonally across the lot. I can't build anything on top of the drains or berms. Buildable square footage? About 800. No carport/garage. Around here, a lot with buildable space for a family-size $400k house would be 3x that much....See MoreNew Home Construction + Pool Construction - Best way to finance?
Comments (14)While you can include all costs of the pool and landscape into a construction loan, pool and landscape may have little effect on the appraisal. That translates into a higher down payment or cash out of pocket up front. For example: Land+Design+Permits+Construction for a project that appraises at around $1.2 mil also appraises around $1.2 mil. At 80% LTV (loan to value) the client can borrow $960K. (75% = $900K). When we add solar (a CA requirement Jan 1), pool and landscape for about $150K more, the appraisal if we're lucky, increases $50-100K, increasing the loan $40-80K at 80% LTV. The effective loan on the solar/pool/landscape is 25-50%. If the market is less robust, the appraisal won't be affected creating a higher cash out of pocket requirement for loan recording. If you can wait until completion of the home, you can often get an updated higher appraisal and fund these with less cash out of pocket....See MoreChoosing Tiles for new home construction
Comments (7)Terrazzo tiles have been a mainstay in florida for 70+ years. You can actually find porcelain tiles that mimic the old style original terrazzo These larger 24x24 tiles come in many colors and are perfect for the entire space. I've actually used them in a bathroom and can confirm they are nice. https://www.tilebar.com/rizo-cenere-24x24-terrazzo-look-porcelain-tile.html you can find them in all colors and shapes: Also porcelain. Pergola Hex tiles. tilebar if you don't care for those, check out the larger format tile on Tilebar and see if you like any of them. https://www.tilebar.com/collection/porcelain-tile.html?filtermaterials=Porcelain&filtertileuse=Floor+Tile...See MoreKher Ghen
6 years agolast modified: 6 years agoBethA
6 years agohoussaon
6 years agobpath
6 years agoKher Ghen
6 years agoSummit Studio Architects
6 years agozippity1
6 years agotatts
6 years agoAnglophilia
6 years agoColumbus Custom Design
6 years agolast modified: 6 years agoworthy
6 years agolast modified: 6 years agoSuru
6 years agorockybird
6 years agolast modified: 6 years agomiss lindsey (She/Her)
6 years agoemilyam819
6 years agoD M PNW
6 years agochicagoans
6 years agolittlebug zone 5 Missouri
6 years agolast modified: 6 years agoSativa McGee Designs
6 years agoBeth
6 years agoKher Ghen
6 years agolast modified: 6 years agoKher Ghen
6 years agoemilyam819
6 years agoSativa McGee Designs
6 years agodamiarain
6 years agoKher Ghen
6 years agoILoveRed
6 years agobpath
6 years agolast modified: 6 years agoBeth
6 years agosuezbell
6 years agoKher Ghen
6 years agolast modified: 6 years agoKD
6 years agoWeil Friedman Architects
6 years agoKher Ghen
6 years agolast modified: 6 years agoNidnay
6 years agolast modified: 6 years agooliviag55
6 years agoemilyam819
6 years agoKD
6 years agolast modified: 6 years ago
Related Stories

KNOW YOUR HOUSEKnow Your House: The Basics of Insulated Concrete Form Construction
Get peace and quiet inside and energy efficiency all around with this heavy-duty alternative to wood-frame construction
Full Story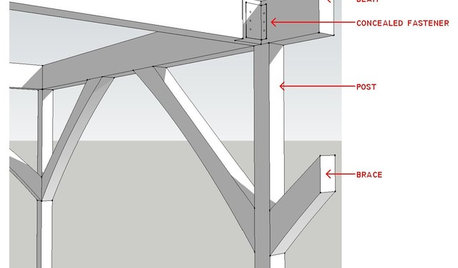
REMODELING GUIDESKnow Your House: Post and Beam Construction Basics
Learn about this simple, direct and elegant type of wood home construction that allows for generous personal expression
Full Story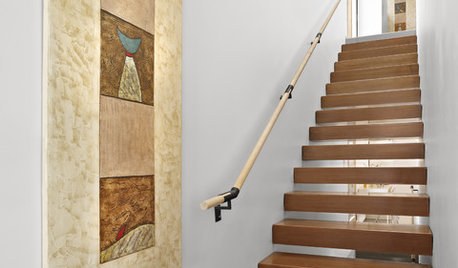
KNOW YOUR HOUSEStair Design and Construction for a Safe Climb
Learn how math and craft come together for stairs that do their job beautifully
Full Story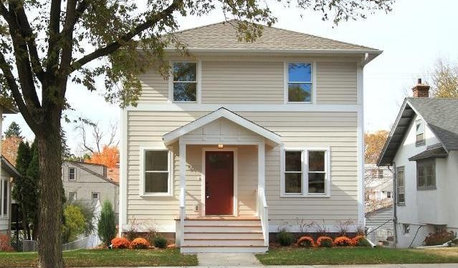
ARCHITECTURENew Construction in Minneapolis Keeps a Familiar Face
With the same exterior look of the previous home on its lot, this new build minimizes disruption while incorporating modern improvements
Full Story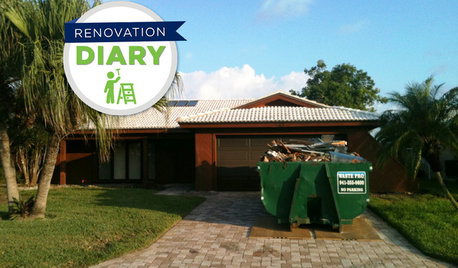
REMODELING GUIDESPlan Your Home Remodel: The Construction Phase
Renovation Diary, Part 3: The Dumpster arrives, and a little designing on the fly comes in handy
Full Story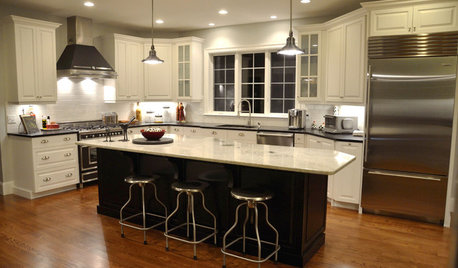
KITCHEN DESIGNKitchen of the Week: A Bi-Coastal Construction
Houzz user Karen Heffernan reveals her dream black-and-white kitchen
Full Story
BUDGETING YOUR PROJECTDesign Workshop: Is a Phased Construction Project Right for You?
Breaking up your remodel or custom home project has benefits and disadvantages. See if it’s right for you
Full Story
WORKING WITH PROSYour Guide to a Smooth-Running Construction Project
Find out how to save time, money and your sanity when building new or remodeling
Full Story
KITCHEN CABINETSCabinets 101: How to Choose Construction, Materials and Style
Do you want custom, semicustom or stock cabinets? Frameless or framed construction? We review the options
Full Story
BUDGETING YOUR PROJECTConstruction Contracts: What to Know About Estimates vs. Bids
Understanding how contractors bill for services can help you keep costs down and your project on track
Full Story


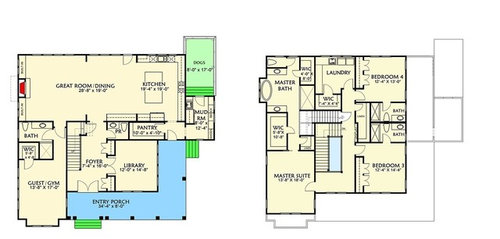


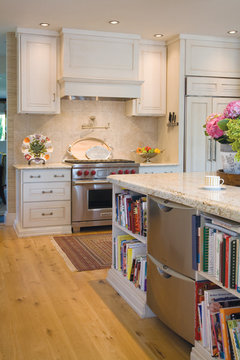
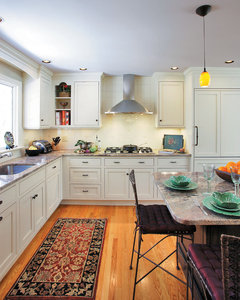
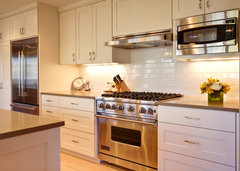
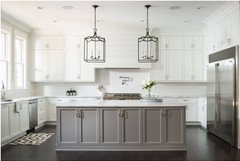
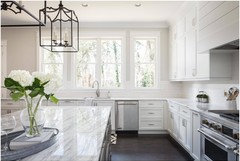



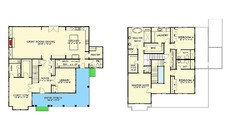



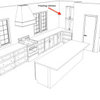
beckysharp Reinstate SW Unconditionally