Master Bath/Walk In design help
Kyle Moore
6 years ago
Featured Answer
Sort by:Oldest
Comments (7)
User
6 years agoRelated Discussions
Help designing (small) master bath, please!
Comments (3)A small bathroom is a small bathroom, and unless you remodel your home so you can add to the bathroom's space, that's going to be the news. But from that, it does not follow that you're simply stuck with an inadequate bathroom. Replacing worn-out sinks and vanities will surely help, but if all you're doing is more of the same, that's what you'll be left with--more of the same. I would very much recommend buying the very best your budget will allow and searching the Internet for innovative ideas. You will be in the bathroom every day of your life. Why not make that place a true retreat? With a little imagination, you can. Here is a link that might be useful: Cabinet & Furniture Trends & Information...See MoreMaster bath design/renovation ideas, help needed
Comments (1)You have not provided the dimensions for the other walls, the placement of plumbing or electrical, etc. It may be that the walls are needed to carry plumbing to the shower or vanity. What is on the other side of these walls, where is this bathroom in relation to the master bedroom, what other closets are there....too many questions. You have not provided the information anyone would need to discuss this with you....See MoreDislike our Master Bath and Walk-In Closet Floor Plan Need Help
Comments (7)I like the placement of the walk-in. It's convenient from both the bedroom and the bathroom but it is in neither. That's really great. You can do much better than hanging rods all along the perimeter though. Maybe shelves on the top and bottom walls and hanging rods on left and right walls if you need to hang that much. Or shelves on the top, hanging on the left, a chair in the bottom right corner with a bachelor's chest with a lamp on it and a mirror hanging above it by the door for storage of underwear and socks. I also like the toilet room at the front of the bathroom so you don't have to walk through the whole room every time you need to go. You'll access that about five times as often as the shower so that's a good choice. I would put the door on the short wall across from the toilet though. It makes no sense to have it open right where someone might be standing at the sink. And some of the convenience is lost by having to make a 90 degree turn to access it. Have it open out just in case. If someone falls or is crouched down getting sick, you'll want access. Two vanities is nice. All told this is the nicest ensuite-WIC layout I've seen posted....See MoreNew Build - Master Bath Design Help Needed
Comments (19)I''d change the patio door to a window in a single heartbeat. Or eliminate it. Use that wall for the bed. Your "wishes" are exceeding what the footprint will allow. Move the bath entry to center on the bath window and bench. You will have the IDENTICAL amount o useful inches on bed wall, ( more if you reverse the entry door swing, ) and a direct route for both of you into the bath.............or not) Yes, it makes a bit longer walk to the closet in the middle of the day....ASSUMING THE BATH LOOKS LIKE below..........and your bed on on the far opposite wall, change door to window. . You can't have everything : ) A bank of linen drawers in place of the left side vanity will still put the focus ON your little window seat, and give you really good storage. Pop a beautiful mirror over and expand the light even more, while also "repeating" the mirror on the now right side vanity. It need not be perfectly symmetrical to be lovely and useful, especially for the long term. A trip around the bed, and bumping walls to get to a toilet......will render the cute little bench, not very cute when you hear the yelp and cussing in the middle of the night....See MoreKyle Moore
6 years agoSativa McGee Designs
6 years ago
Related Stories

HOUZZ TV LIVEFresh Makeover for a Designer’s Own Kitchen and Master Bath
Donna McMahon creates inviting spaces with contemporary style and smart storage
Full Story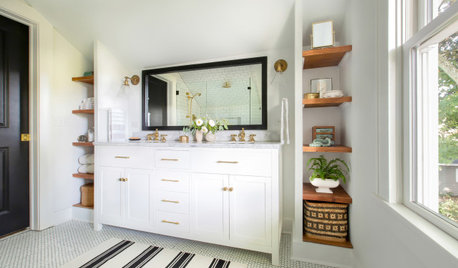
BATHROOM MAKEOVERSBathroom of the Week: Designer’s Attic Master Bath
A Georgia designer matches the classic style of her 1930s bungalow with a few subtly modern updates
Full Story
BEFORE AND AFTERSFresh Makeover for a Designer’s Own Kitchen and Master Bath
Donna McMahon creates inviting spaces with contemporary style and smart storage
Full Story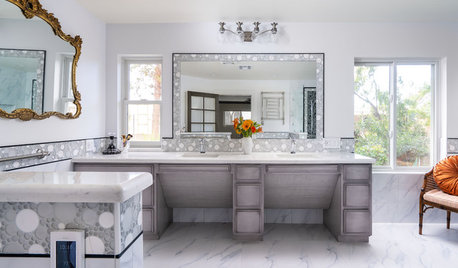
BATHROOM OF THE WEEKElegant High-Tech Master Bath Designed for a Wheelchair User
Wide-open spaces, durable porcelain tile and integrated gadgetry help a disabled woman feel independent again
Full Story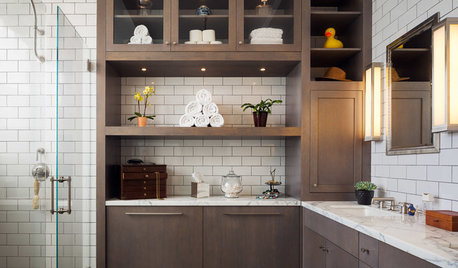
BATHROOM DESIGN10 Ways to Design Your Master Bath for Maximum Storage
Get ideas for building storage into your bathroom with cabinets, shelves, drawers, benches and more
Full Story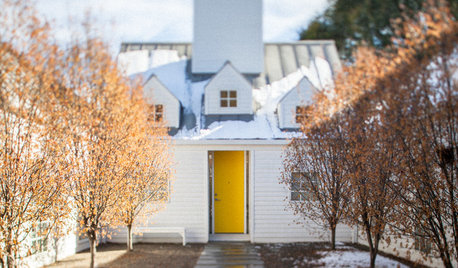
HOUZZ TOURSMy Houzz: A Master’s Design Goes Green and Universal
Adapting $500 house plans in Pittsburgh leads to planned Platinum LEED certification and better accessibility for one of the owners
Full Story
BATHROOM MAKEOVERSA Master Bath With a Checkered Past Is Now Bathed in Elegance
The overhaul of a Chicago-area bathroom ditches the room’s 1980s look to reclaim its Victorian roots
Full Story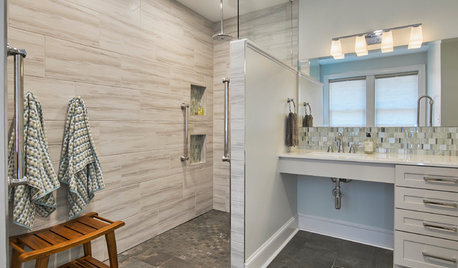
BATHROOM DESIGNBathroom of the Week: A Serene Master Bath for Aging in Place
A designer helps a St. Louis couple stay in their longtime home with a remodel that creates an accessible master suite
Full Story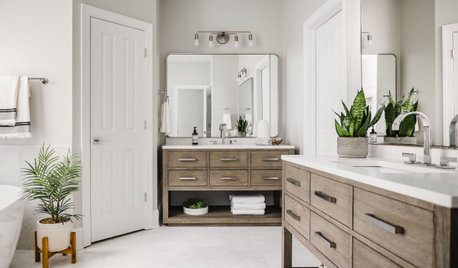
BEFORE AND AFTERSBathroom of the Week: Save-and-Splurge Strategy for a Master Bath
A designer on Houzz helps a North Carolina couple create a bright and modern retreat with budget-minded design choices
Full Story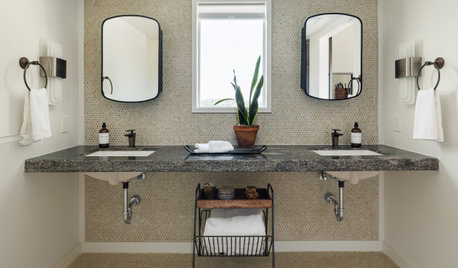
BATHROOM DESIGNBathroom of the Week: Master Bath Remade for Aging in Place
A designer helps a couple nearing retirement age turn a house into their forever home
Full Story


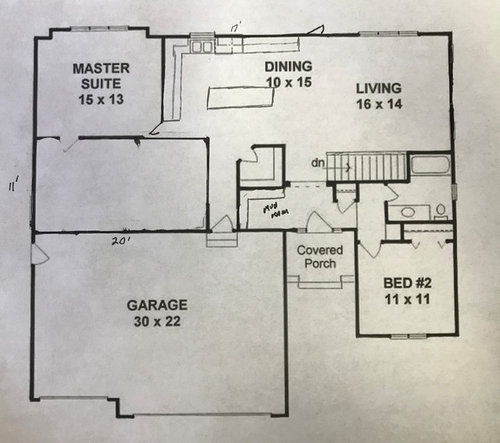
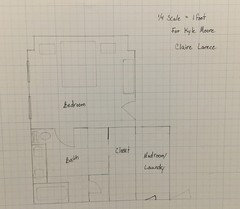



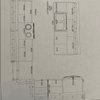
Sativa McGee Designs