Help with exterior & brick half wall
crystalpea
6 years ago
last modified: 6 years ago
Featured Answer
Sort by:Oldest
Comments (30)
Related Discussions
Help, patio runs under the brick exterior wall of the home?
Comments (0)Replacing concrete patio, but it runs under the brick where the brick ledge should be? How should we tackle this, cut as close to the house as possibile and tie it with rebar? Unless that brick is on steel angle I worry about pulling all of the patiol out....See MoreHelp needed updating exterior of brick home. Not painting brick.
Comments (26)"Ideally, a primary or entry walkway should be at least 48" wide and even wider is [often] better." I concur 100%. Another consideration in addition to sheer usability, is that a walk's width needs to coordinate with the building architecture ... size being one of those characteristics. This walk does that in that it is equal to the full width of the opening at the porch. My guess is that the walk is 5' 4". I have no arbitrary opposition to straight walks, thinking that many of them are equal to curved walks in their potential to be beautiful. From what we are shown in the picture, either seems like it could work well. It would probably only be worth the expense of changing it if a person developed a compulsion about it, as compulsions cannot be explained by reason alone....See MoreCan you paint exterior brick wall? or How to "renew" the bricks?
Comments (43)Here's the link: https://www.progressive.com/lifelanes/household/painting-brick/ To be clear and so we're all speaking in proper context, the 3 to 5 year recommendation is about REGULAR HOUSE PAINT. Which I have repeatedly stated that regular house paint is not the best product to use to change the color of brick. 30 years ago there wasn't the range of product to choose from like we have in 2019. Also, from the same article. And, again, to ensure everyone has proper context... "The Brick Industry Association also advises using a porous paint for exterior brick walls, so the brick can breathe." " Zumeta recommends looking into having your brick professionally stained, rather than painted. Although it can be more expensive, a brick stain penetrates the pores of the brick, unlike paint, which simply sits on the surface. It creates new color without some of the long-term risks that come with paint." In addition, the article speaks to the substrate. Which I also mentioned earlier in the thread because it matters. Bottom line is it's not okay to make sweeping, generalizing, fear-mongering comments about the pitfalls of painting brick without specifying product and substrate. The details matter. Lastly, from the article, this is bad advice. Which makes me question the article overall. I wouldn't use Super Paint exterior on normal substrates let alone brick unless the budget was Super tight for painting normal exterior substrates. JMHO: “Choosing a high-quality paint is vital for painting brick successfully,” says Watson. Both Watson and Crocker recommend using specific masonry paint products for painting brick, starting out with a conditioner and a primer, and then using a breathable latex exterior or interior paint, like Sherwin-Williams’ SuperPaint Acrylic Latex."...See MoreColor help for exterior paint on half brick house
Comments (10)Think greige (gray/tan). This would work with the brick. I also agree with the idea of adding some shutters. Also, you could paint the finger molding on the 2nd floor white, like the rest of the trim. If you're interested in seeing some virtual makeovers check my web site, Creative Visual Concepts. I could show you how different treatments could look....See MoreYardvaark
6 years agolast modified: 6 years agocrystalpea
6 years agoYardvaark
6 years agolast modified: 6 years agocrystalpea
6 years agoramaboo
6 years agocrystalpea
6 years agocrystalpea
6 years agogardengal48 (PNW Z8/9)
6 years agoYardvaark
6 years agocrystalpea
6 years agomad_gallica (z5 Eastern NY)
6 years agocrystalpea
6 years agoNHBabs z4b-5a NH
6 years agolast modified: 6 years agoYardvaark
6 years agomad_gallica (z5 Eastern NY)
6 years agocrystalpea
6 years agolast modified: 6 years ago- crystalpea thanked Cascio Associates - Site Planning - Landscape Arch
crystalpea
6 years agocrystalpea
6 years agolittlebug zone 5 Missouri
6 years agocrystalpea
6 years agoLaura
3 years ago
Related Stories
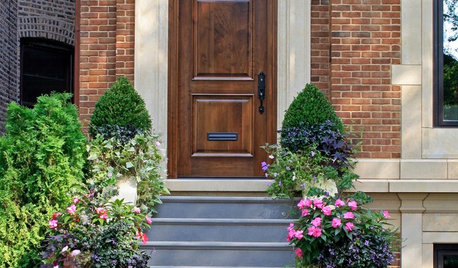
CURB APPEALKnow Your House: Anatomy of a Brick Veneer Wall
Brick's new role as skin versus structure offers plenty of style options for traditional exteriors
Full Story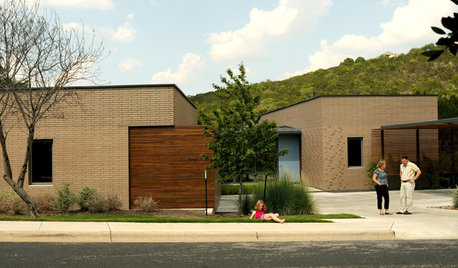
REMODELING GUIDESBrick: A Heavyweight for Modern Exteriors
If you picture only traditional homes when you think of brick, it's time to reconsider this modern contender
Full Story
EXTERIORSHelp! What Color Should I Paint My House Exterior?
Real homeowners get real help in choosing paint palettes. Bonus: 3 tips for everyone on picking exterior colors
Full Story
MATERIALSRaw Materials Revealed: Brick, Block and Stone Help Homes Last
Learn about durable masonry essentials for houses and landscapes, and why some weighty-looking pieces are lighter than they look
Full Story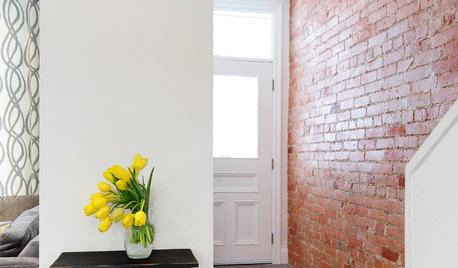
BRICKHow to Make an Interior Brick Wall Work
Learn how to preserve, paint, clean and style a brick wall to fit your design scheme
Full Story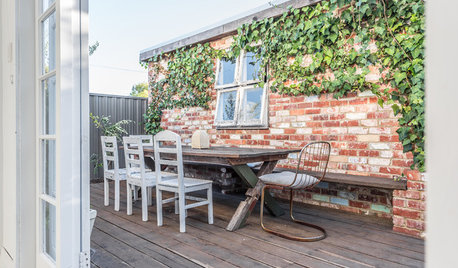
BRICKHow to Clean Exterior Brick
An expert reveals the best methods for making your brickwork beautiful again just in time for summer
Full Story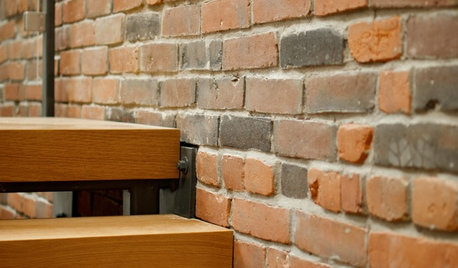
BRICKGreat Materials: Common Brick Stacks Up Style
So basic and yet so incredibly versatile, bricks can dress home exteriors, walls, roofs and more. Here's how to bring out their best
Full Story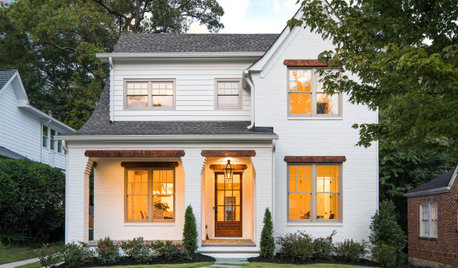
EXTERIORSShould You Paint Your Brick House?
See if paint is a good option for your exterior, and learn about the steps professional painters take
Full Story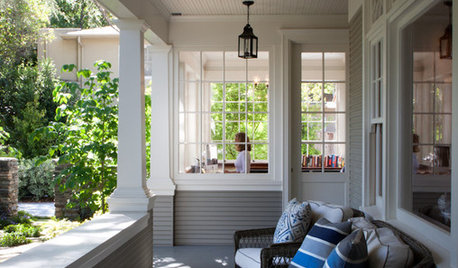
REMODELING GUIDESRenovation Detail: The Knee Wall Railing
Small in stature but big on privacy, knee wall railings add a Craftsman-style element to porches and don't block the view
Full Story



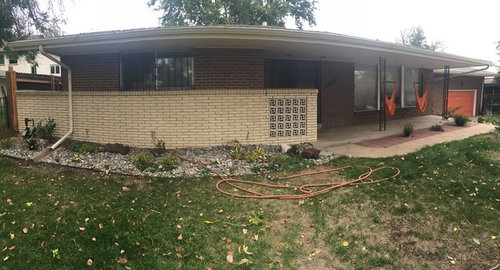
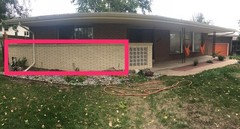
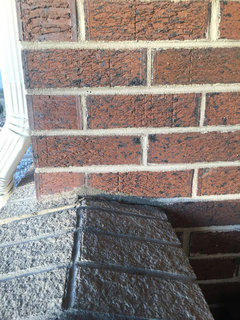
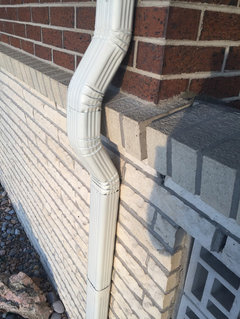


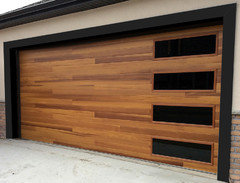

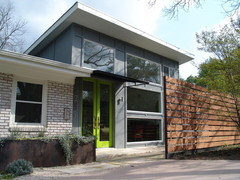
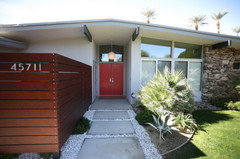

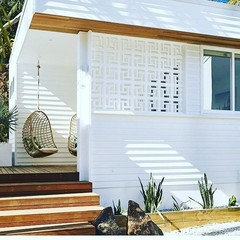
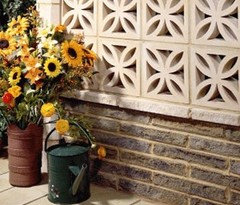
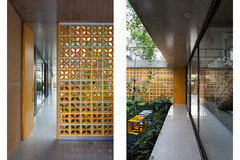
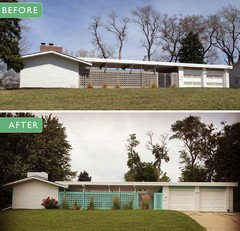

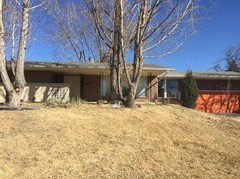
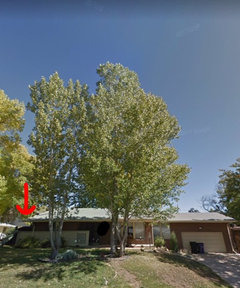
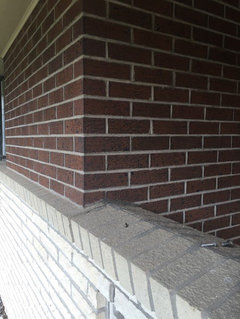
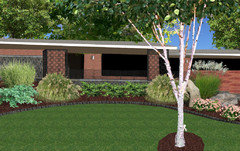

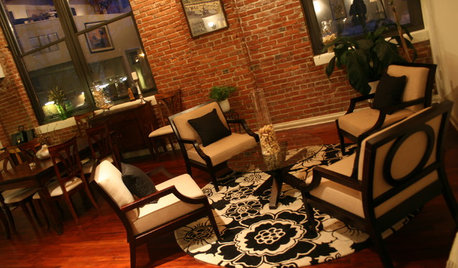
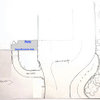

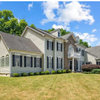
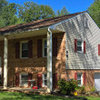

Patricia Colwell Consulting