Garage placement rule of thumb?
Allison M
6 years ago
Featured Answer
Comments (42)
_sophiewheeler
6 years agolast modified: 6 years agogardengal48 (PNW Z8/9)
6 years agoRelated Discussions
Installing sash lifts: any placement rules of thumb?
Comments (3)I would mount them around 8" and 24" on center, they will not look proper if spaced evenly on center. Make sure to mount them high enough on the bottom rail to give clearance for fingers between casing or stool.If these windows open easy you could also go with one lift as well....See MoreRule of thumb for recessed light placement
Comments (12)or how about no recessed lights at all? Recessed lights are mini spot lights and provide directional lighting straight down in a very small throw pattern. it casts shadows and illuminates the tops of your head. Throwing out how horribly inefficient cans are for ceilings from an energy loss standpoint (assuming there is attic space above), I have never found them to be good lighting in kitchens for the above reasons. Good lighting should be based around two simple things- tasks at hand and general illumination of the space without shadowing. An easy solution to fix all above issues is to not use them at all. Indirect lighting will provide general illumination to the space without creating shadows as light is not directed at a specific target (such as your body for example). An easy way to provide indirect lighting in a kitchen is T5 or LED linear fixtures above your cabinets positioned at an angle to project light out into the space to bounce off the ceiling. I use a double T5 fixture above the cabinets typically. This creates a large amount of light that can easily light yours and most kitchens. Next focus on task lighting to be directed at the tasks...your hands. You do not want your head to be blocking this. Standard island pendants typically work great for this since it directs the light straight down onto the work surface. T5 or LED continuous linear under cabinet lighting works great for other areas with cabinets above. The result is a bright, shadowless, illuminated space with plenty of light directly on your task and eliminating the sea of cans in a ceiling....See MoreRule of Thumb for Sconce Placement
Comments (5)I have my rough in for the sconces at 5'6" the sconces are similar to yours. I have them facing up. The bottom of the shade is at 5'9". It has not been too high for us. I am 5'7" and DH is 6' (in our youth, lol). Our ceiling is low at 7'. I am happy with this height. They take the old fashioned incandescent bulbs at 100watts. This provides plenty of light in our lightly colored room that is 6.5'x9.5'. Originally I had the shades at the 5'6" height, but when DDIL visited during the remodel, she thought they would be too low. It was the rough in phase so they were easily moved. She is 5'1". She thought the fixture would be easily hit with your arms with them lower. You can see how far out the project. Here is the other bathroom. I put the rough in at about the same height, at 5'4". The shade starts about 4" above the rough in center. These have been just fine. They are more flush with the the wall so less intrusive into the space of waving arms. it is interesting, the lumins are calculated to be similar to the first bathroom, here they just seem dimmer. There is a lot of dark wood in this room and maybe that soaks up some light....See Morerule of thumb for bathroom sconce size?
Comments (11)I think you want the ability to brightly illuminate the space without having lights shining into your eyes. An overhead can light makes for really unflattering and uncomfortable lighting over a sink. They are fine in the shower. My personal preference is for a bar over the sink that bounces 70-80% of its light off the ceiling for a bright but more diffuse effect, switched separately from the sconces so you don't get the Millennium Falcon effect when you get up in the night and turn the light on....See MoreAllison M
6 years agolast modified: 6 years ago_sophiewheeler
6 years agolast modified: 6 years agoAllison M
6 years ago_sophiewheeler
6 years agolast modified: 6 years agoAllison M
6 years agolrunner
6 years agoAllison M
6 years agoVirgil Carter Fine Art
6 years agocpartist
6 years agolrunner
6 years agoMrs Pete
6 years agoIllhhi
6 years agoVirgil Carter Fine Art
6 years agoVirgil Carter Fine Art
6 years agoAllison M
6 years agoAllison M
6 years agoAllison M
6 years agoAllison M
6 years agoUser
6 years agocpartist
6 years agonirvanaav
6 years agoDavid Cary
6 years agolast modified: 6 years agoArchitectrunnerguy
6 years agolast modified: 6 years agoAllison M
6 years agoAllison M
6 years agoDavid Cary
6 years agolast modified: 6 years agolrunner
6 years agoAnglophilia
6 years agolrunner
6 years agoVirgil Carter Fine Art
6 years agoArchitectrunnerguy
6 years agolrunner
6 years agoAllison M
6 years agoArchitectrunnerguy
6 years agoMark Bischak, Architect
6 years agoVirgil Carter Fine Art
6 years agoVirgil Carter Fine Art
6 years agoUser
6 years ago
Related Stories
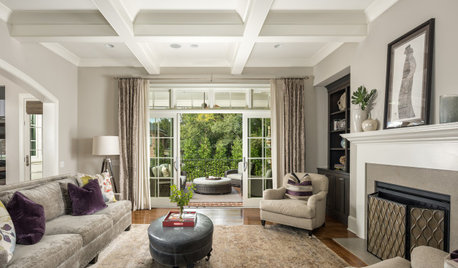
DECORATING GUIDES11 Area Rug Rules and How to Break Them
How big should an area rug be? These guidelines will help you find the right size and placement
Full Story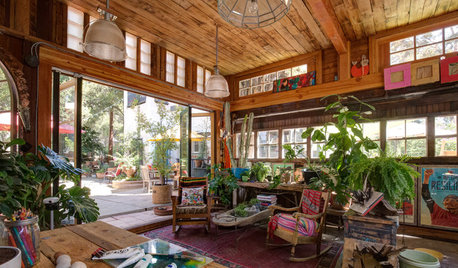
STUDIOS AND WORKSHOPSSee How an Old Garage Became a Colorful Art Studio
Using reclaimed materials, an artist in Ojai, California, converts a dark 1926 structure into a light-filled workspace
Full Story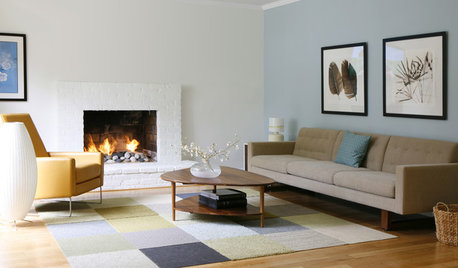
SELLING YOUR HOUSEThe First Rule of Home Staging: Less Is Always More
Embrace your inner minimalist when prepping your home for sale. Here’s a room-by-room guide
Full Story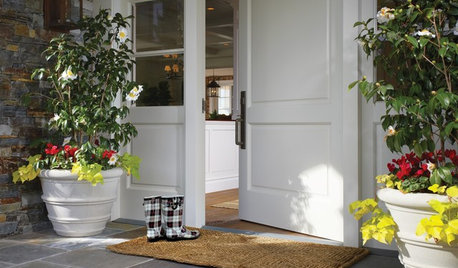
MOST POPULARThe Polite House: On ‘No Shoes’ Rules and Breaking Up With Contractors
Emily Post’s great-great-granddaughter gives us advice on no-shoes policies and how to graciously decline a contractor’s bid
Full Story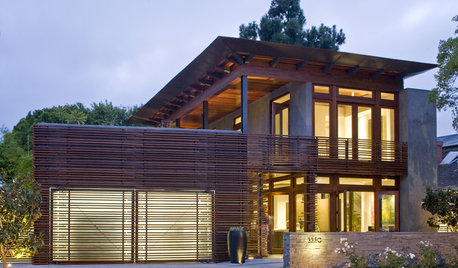
GARAGESDesign Workshop: The Many Ways to Conceal a Garage
Car storage doesn’t have to dominate your home's entry. Consider these designs that subtly hide the garage while keeping it convenient
Full Story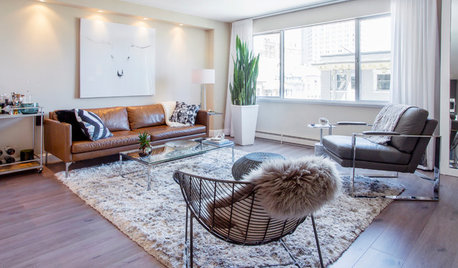
HOUZZ TOURSMy Houzz: Style Rules in a Man’s 450-Square-Foot Studio
Fresh materials and a space-saving Murphy bed replace dated finishes (no more popcorn ceiling!)
Full Story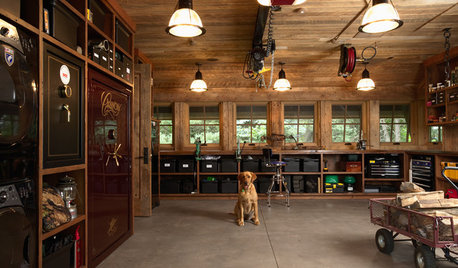
GARAGES8 Tips for a Supremely Organized Winter Garage
Snow and mud make a disorganized garage even worse. These ideas for storage and planning will keep your space clean and dry
Full Story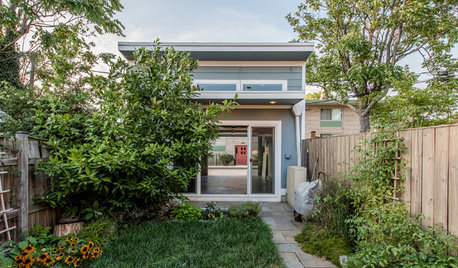
GARAGESRoom of the Day: Tidy New Garage Offers Smart Storage and a Party Space
A grassy lot gets reimagined with a cool new backyard garage that provides a shady refuge for sunny days and a TV for gatherings
Full Story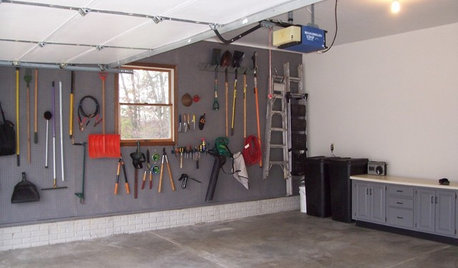
MORE ROOMS6 Garage Organizing Tips That Really Work
National Clean Out the Garage Day: Here's how to clear the clutter and organize what's left
Full Story
DECORATING GUIDESDitch the Rules but Keep Some Tools
Be fearless, but follow some basic decorating strategies to achieve the best results
Full Story


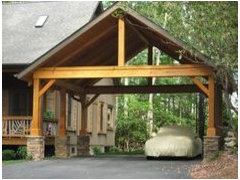






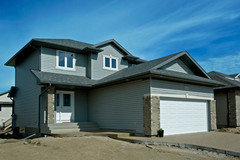
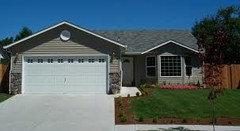


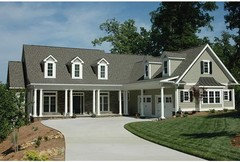

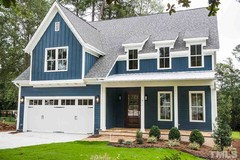
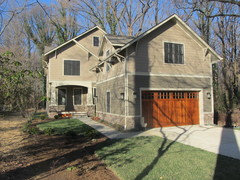

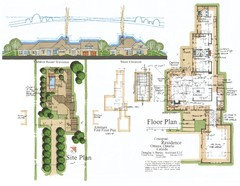

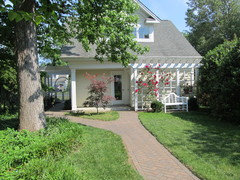
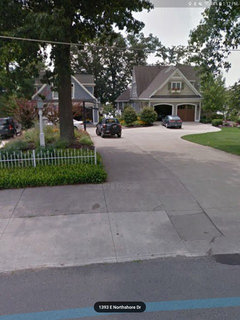

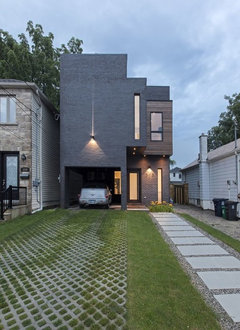





jn3344