Did my Builder put the wrong type outlet for a cooktop in?
Michael Little
6 years ago
Featured Answer
Sort by:Oldest
Comments (27)
Michael Little
6 years agoRelated Discussions
What did I do wrong w/ my paint?
Comments (17)QUOTE::: .I noticed the paint was coming away from the wall. And not "chipping" away like you would imagine, but coming off in sheets. Like peeling off the wall. There is a place on the wall where I nicked the paint putting the shower curtain back up, and the same thing happened there. It bumped up in a sheet of paint. ceciley, sounds like you have a little work ahead if you are encountering those types of problems. First of all, this is not pointing fingers or saying you didn't do the job sufficiently, but in all honestly from reading what you are saying it almost sounds like there is trapped contaminants still on the wall surface. There can be just a miniscule amount of entrapment and there will be adhesion problems ; (like immediately or down the road when one begins another project over the one on the wall). Could be a number of things consisting from moisture still trying to escape and the primer/paint applied to soon, small traces of residue still evident, amounts of cleaner still evident on the wall which would need additional clean rinses, or possible dust debris left behind. Right now your paint finish is still going through the coalescing process and is still in a vulnerable stage. I'm not there so I can't really first hand examine what you are dealing with, only in cyber space; Sometimes if left along and given the process of evaporation and coalescing, " the paint film will "dry down" on its own". Some things you might want to think about doing at this interval 1. if the paint is still able to peel away as you have indicated- do this now and continue to let the paint peel away on its own with you pulling it in away in its elastic stage. Pull it away to where it would actually stop with a good bond that did adhere. Make sure the edges are smooth to the hand/finger touch. The reason I say if the paint is still peelable is because if you try to sand back or sand away the vulnerable paint in this processing stage, it will only tack up or string together trying to sand. Thats why it is best to wait for #2. In this instance I would "only" after it has thoroughly dried and the evaporation has been removed, then would I get out your sander and sand away the areas that are peeling. Sand back to a smooth area and to an already good bond from another adjacent area. Make sure all of your sanding debris has been cleaned up. Use damp cloths and or vacuum. I would also clean these areas again with warm dawn water and rinse well to clear of any cleaner. Let completely dry this time before beginning the process again. Hope I haven't confused you. good luck....See MoreWhy is there an outlet over my cooktop?
Comments (14)Good for you eleeny! I would fire the guy before I would let him get away with that. It will make you feel horrible everytime you walk into your kitchen. And as I said, I personally don't believe it's wise being exposed to steam, grease, etc. That's why you have a backsplash there to begin with! Make him remove it...or have the builder hire another electrician to get it done, or you won't sign off on the final walk through. Greg h...seriously...when my wife gets going with some of the things she cooks, all kinds of crap will splatter everywhere! She uses peanut oil with some things because she has to fry under such high heat at times. But man...can that lady cook!! (I'm not going to let her see this post about how messy she is though.. :) But everytime you cook anything on the range, there can and will be steam that even the best hood ranges can't capture all of it. Oh...also, if I understand code correctly, as long as the wiring to the box in question is dead and retired, you can cover it all up with your back splash and have no worries. The electrician's problem is going to be if the box is in the middle of a series of boxes above the counter. He won't be able to just splice the wires there and cover the box. It must be exposed. One option may be the other side of the wall. Does it by chance go to a closet? Maybe he could open up that wall and place the J box and cover where it won't be noticable...yet still meet code. Please ask for definitive answers to my solutions from the pros here. What I suggest may make sense, but may not be allowed....See MoreWhy Do People Put Outlets in the Backsplash?
Comments (82)I think that what you have going on in terms of plugs has a lot to do with HOW you have your kitchen set up. For us, we plan on having only one thing continually plugged in on the countertop - and therefore, we put a low, horizontal plug in that area. The rest of our area is plugmold because we won't be keeping anything else permanently on the counter and plugged in. We will have an appliance "garage" that will house the coffee pot and other consistently used small appliances. My KA mixer has it's own cabinet and a plug inside the cabinet. Like everything else here, when planning your kitchen, it's important to ask yourself what you are hoping to accomplish and what way you are going to use your kitchen. If you are the type that will have various appliances out and plugged in all the time, then certainly, it doesn't make much sense to have plugmold and see the appliance colds dangling down. But, if you have an appliance garage and/or you are the type that will have small appliances out just when being used, you may be happy considering plugmold. We're also concealing the kitchen sink light switch and the UC light switch under one of our upper cabinets as well so that they won't show on the backsplash. Oh, and we will have plugmold on our island also - it will mount underneath the granite. I had considered one of the Mockett systems - they are pretty cool, but I felt that it was more intrusive than what I wanted for our small island...if there winds up being an issue with it and we wanted to get rid of it at some point down the road, we didn't want that large hole in our granite....See MoreBuilder installed wrong bathtub
Comments (57)I could be wrong (but I doubt it), but the 72" x 42" tub noted above, if properly installed, will take up more space than 72" x 42" (see installation guide). I suggest the OP first determine if a two person tub is a need or a desire. If it is a need, then she should seek advice for a solution from the "design architect" or a local licensed architect if the "design architect" is not licensed. From what I can tell from the fragment of the bathroom's floor plan provided, it is not designed as a bathroom fitting for such a grandiose tub. It appears that there was a communication failure in both directions....See MoreGN Builders L.L.C
6 years agoMichael Little
6 years agoGN Builders L.L.C
6 years agoGN Builders L.L.C
6 years agoMichael Little
6 years agoUser
6 years agoMichael Little
6 years agolast modified: 6 years agoUser
6 years agolast modified: 6 years agoMattman
6 years agoMattman
6 years agoUser
6 years agoBT
6 years agoMountain MT Homes LLC
6 years agoVith
6 years agolast modified: 6 years agoMichael Little
6 years agocpartist
6 years agoArchitectrunnerguy
6 years agocpartist
6 years agolast modified: 6 years agoMichael Little
6 years agolast modified: 6 years agoMichael Little
6 years agolast modified: 6 years agoJakvis
6 years agoUser
6 years agolast modified: 6 years agooliviag55
6 years agooliviag55
6 years agoSunnysmom
6 years ago
Related Stories
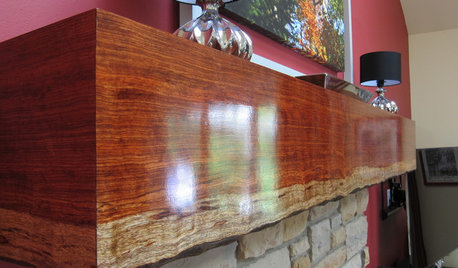
DECORATING GUIDESMantel Makeover: From Builder's Grade to Live-Edge Wood
See how an all-wrong mantel became a gorgeous fireplace focal point at the hands of an interior designer and her carpenter
Full Story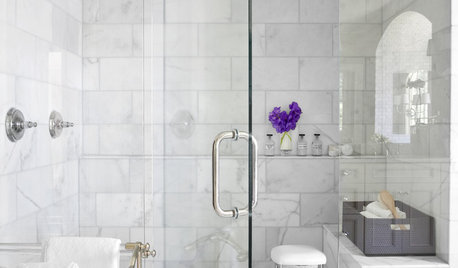
REMODELING GUIDESWhy Marble Might Be Wrong for Your Bathroom
You love its beauty and instant high-quality appeal, but bathroom marble has its drawbacks. Here's what to know before you buy
Full Story
GREAT HOME PROJECTSPower to the People: Outlets Right Where You Want Them
No more crawling and craning. With outlets in furniture, drawers and cabinets, access to power has never been easier
Full Story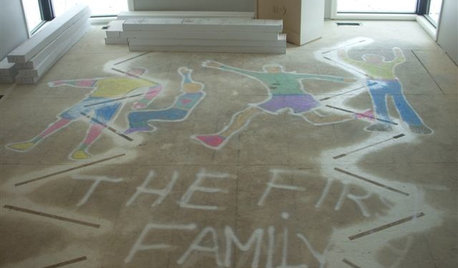
HOUZZ CALLEver Found or Left a Note in the Wall the Way This Couple Did?
The remodeling couple whose note from previous homeowners went viral tell us about their fun find. What’s yours?
Full Story
KITCHEN APPLIANCES9 Places to Put the Microwave in Your Kitchen
See the pros and cons of locating your microwave above, below and beyond the counter
Full Story
THE HARDWORKING HOMEWhere to Put the Laundry Room
The Hardworking Home: We weigh the pros and cons of washing your clothes in the basement, kitchen, bathroom and more
Full Story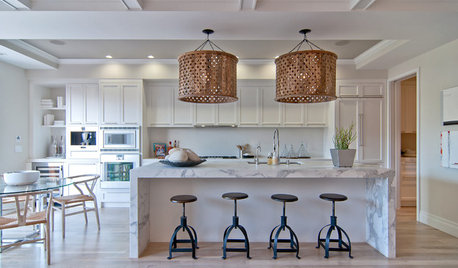
ARCHITECTURE7 Builder Upgrades to Skip in a New Home
Consider taking a pass on these options. You’ll increase your choices by doing them later
Full Story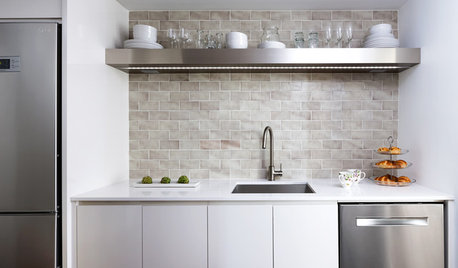
DECORATING GUIDESTricks to Hide Light Switches, Outlets and Toilet Roll Holders
Embrace camouflage and other design moves to make these eyesores virtually disappear
Full Story
KITCHEN DESIGNWhere Should You Put the Kitchen Sink?
Facing a window or your guests? In a corner or near the dishwasher? Here’s how to find the right location for your sink
Full Story
BUDGETING YOUR PROJECTHouzz Call: What Did Your Kitchen Renovation Teach You About Budgeting?
Cost is often the biggest shocker in a home renovation project. Share your wisdom to help your fellow Houzzers
Full Story


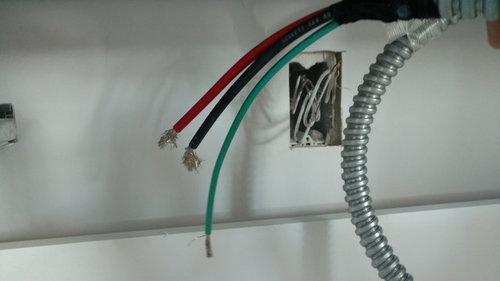


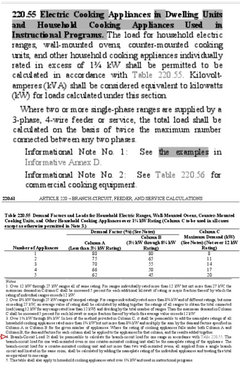




Architectrunnerguy