Small Walk in Pantry Advice Please!
overhilldesigns
6 years ago
Featured Answer
Sort by:Oldest
Comments (25)
smitrovich
6 years agoCarol Mullane
6 years agoRelated Discussions
Kitchen/pantry layout advice please - plans attached
Comments (13)That drawing looks really nice. I suspect filling that window nook with additional cabinetry and counter would more than make up for cutting the shallow shelves short. That would also keep the deep portion from becoming too deep. The uncovered wall facing the kitchen could hold a planning board, or computer screen. It's impossible to really see things through another's eyes, but to my own, and I think I'm pretty darned refrigerator sensitive, you're overworrying it. Things people expect to see don't look funny, even if they are, like those big clunky chunky things that used to stand in the middle of every kitchen. We hated (not!) them so much we blew them up like balloons. Some now tower over their cooks and are greatly admired--by those who've priced them at least. :) People will expect to see a refrigerator in your kitchen. As long as you can keep the rest of the kitchen centered and hopefully finish enough of the fridge area in a uniform manner that doesn't pull the gaze away from the center, I suspect it'll all look absolutely fantastic. It already does....See MoreSmall closet Pantry(not walk-in) shelf arrangement, Pictures
Comments (4)If not for the glass door, I would recommend hanging the broom and swiffer on the back of the door. As it is, you have the make sure your shelves are not full depth (at least not on both sides) to allow room for handles. Rather than plan the space first, it might be better to flesh out exactly what will go in there. Plastic tubs are great for craft supplies and even food, but of course cereal boxes take up more space than cans of soup. That's why evaluating the usage comes first. I'm thinking about things like Legos, board games, jigsaw puzzles - because the shelves are wider than the door, you'll have to pull something out of the middle to remove things from the sides of a shelf. In my new kitchen, I put extra shelves in several upper cabinets, to minimize stacking. I'm pleased with the result! You have a beautiful space!...See MoreSmall closet pantry VS cupboard style pantry?
Comments (9)I had a small, step in pantry that I hated, and got rid of it for a lot more storage in cabinet pantries instead. The thing is, a closet style pantry is a lot cheaper to build. That's the main reason people opt for them. You can do a hybrid if it will work better in your space but putting roll out tray shelves in the bottom, and pretty double doors on the front. You can also put restrictors on your upper shelves to keep things only in the front. For function, either way would work the same, though with the cabinets you'd have a slight ledge to set things down on, which would be useful, or a counter if you use actual uppers, rather than having them down to the top of the lowers. I don't use a lot of bulk items, other than paper goods like napkins and paper towels which are better and easier to buy rarely but by the case. I only buy 10 lbs. of flour at a time, but have many kinds of flour. The flour canisters are in two drawers in my baking area, and extra flour is on a roll out shelf in the pantry. Similarly, I don't use a lot of oil, and have several kinds. The open bottles are in my cooking area, and the replacements are in the pantry. Pasta, rice, beans, etc., are in the pantry. The paper goods are on the upper shelves because they're easy to get down and out of the way. My pantry is two 30"x18" floor to ceiling cabinets, roll out shelves in the lowers, which are about 5' high. Most of the foodstuffs, as well as beverages, are in the lower part. Housewares and general household stuff are in the uppers, as well as some canisters that have nowhere else to go, and wines/spirits. There would be plenty of room in one 30" wide pantry for most everything without the papergoods. The extra depth you want to get rid of would be quite useful for the paper, though... :)...See MoreHelp me plan my small U shaped Walk in PANTRY please.
Comments (2)If I am reading the plan correctly, the corners will only have 3 inches of exposed opening since you have the "B" wall 15" deep and each side wall "A" and "C" have 18" partitions that look like will be coming out from the back wall. I would think you'd want to plan it so wall A is 33.5", Wall B is 80" across and Wall C is 30"...See MoreInnovative Closet Designs
6 years agooldbat2be
6 years agoPatricia Colwell Consulting
6 years agoElizabeth B
6 years agooldbat2be
6 years agooverhilldesigns
6 years agodaisiesandbutterflies
6 years agosmitrovich
6 years agolulu
6 years agolulu
6 years agolulu
6 years agoKD
6 years agoAndrea
6 years agomiss lindsey (She/Her)
6 years agolast modified: 6 years agomiss lindsey (She/Her)
6 years agoD M PNW
6 years agooverhilldesigns
6 years agoD M PNW
6 years agomnmamax3
6 years agolast modified: 6 years agolisa_a
6 years agolast modified: 6 years agooldbat2be
6 years agolisa_a
6 years ago
Related Stories
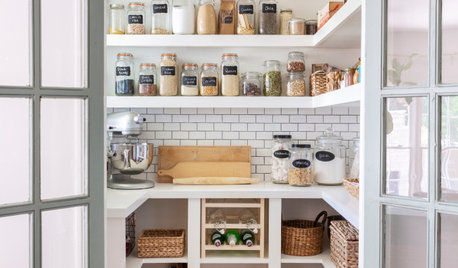
KITCHEN STORAGEWalk-In Pantries vs. Cabinet Pantries
We explore the pros and cons of these popular kitchen storage options
Full Story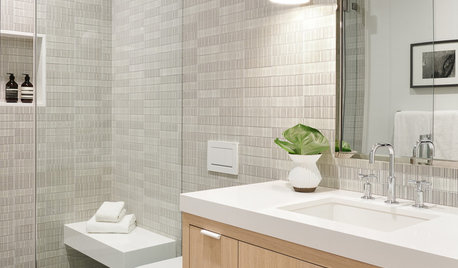
MOST POPULAR10 Stylish Small Bathrooms With Walk-In Showers
Get inspired by this collection of compact bathrooms that make a splash with standout design details
Full Story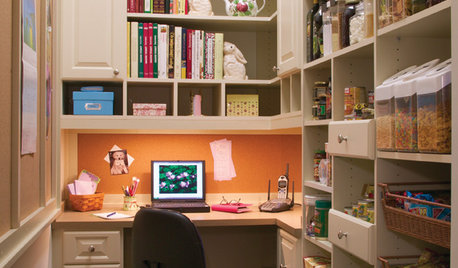
KITCHEN DESIGN11 Ways to Wake Up a Walk-in Pantry
Give everyday food storage some out-of-the-ordinary personality with charismatic color or other inspiring details
Full Story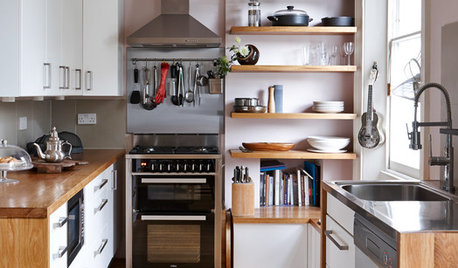
SMALL KITCHENSHouzz Call: Show Us Your Clever Small Kitchen
Have storage ideas? Layout advice? Post pictures of your space and share advice for making a small kitchen work well
Full Story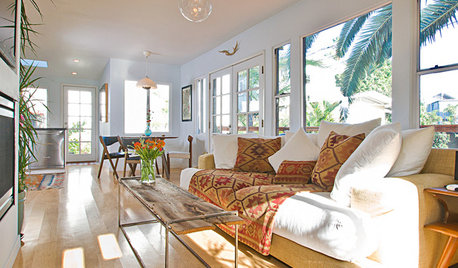
LIFEYou Said It: ‘I Actually Prefer Small Houses’ and Other Quotables
Design advice, inspiration and observations that struck a chord this week
Full Story
BATHROOM DESIGNHouzz Call: Have a Beautiful Small Bathroom? We Want to See It!
Corner sinks, floating vanities and tiny shelves — show us how you’ve made the most of a compact bathroom
Full Story
SMALL KITCHENS10 Things You Didn't Think Would Fit in a Small Kitchen
Don't assume you have to do without those windows, that island, a home office space, your prized collections or an eat-in nook
Full Story
DECORATING GUIDES10 Design Tips Learned From the Worst Advice Ever
If these Houzzers’ tales don’t bolster the courage of your design convictions, nothing will
Full Story
KITCHEN DESIGN9 Questions to Ask When Planning a Kitchen Pantry
Avoid blunders and get the storage space and layout you need by asking these questions before you begin
Full Story
KITCHEN PANTRIES80 Pretty and Practical Kitchen Pantries
This collection of kitchen pantries covers a wide range of sizes, styles and budgets
Full StorySponsored
More Discussions



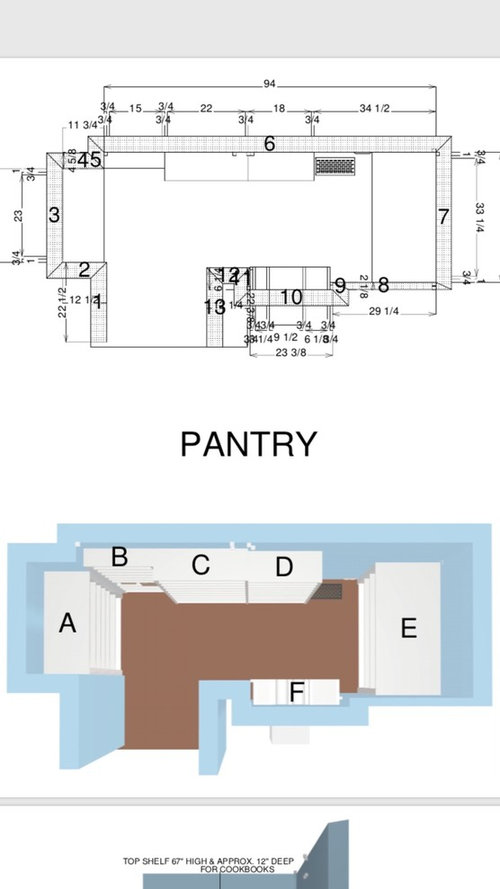
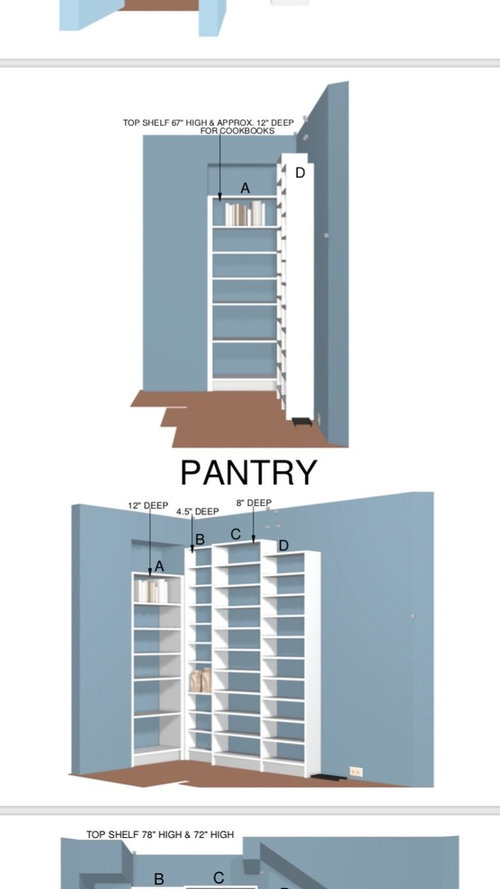
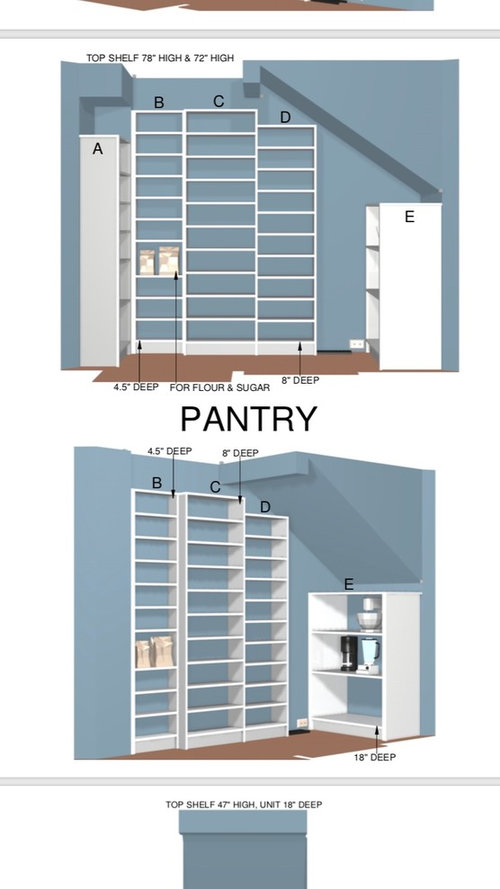

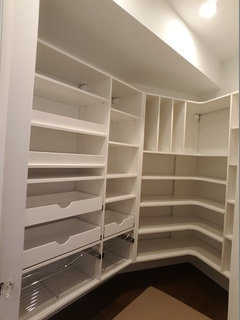
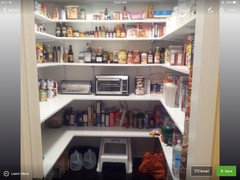
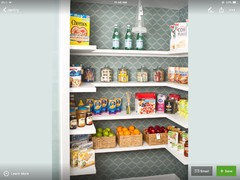
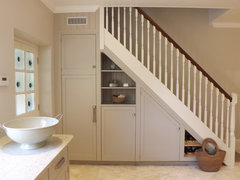
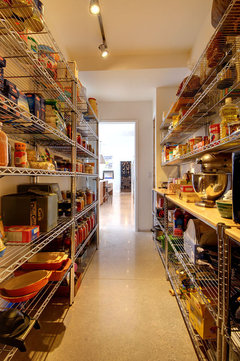

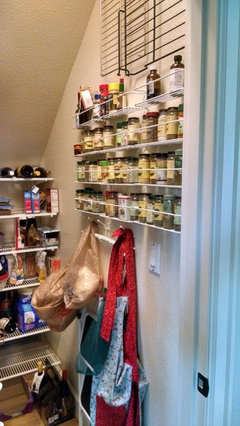
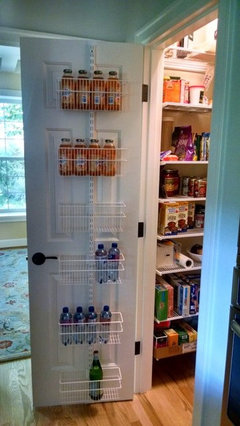

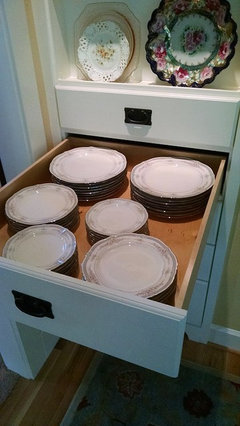
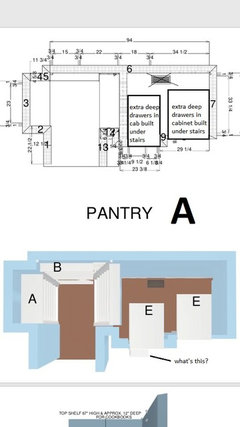

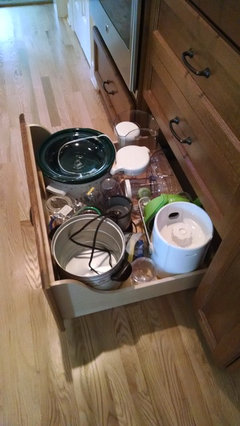
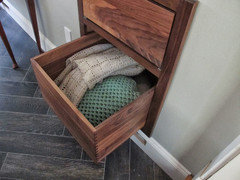
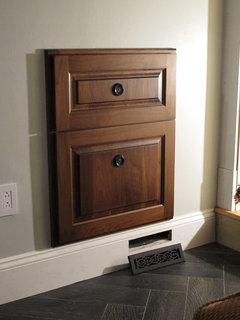
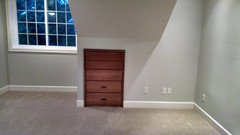



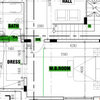
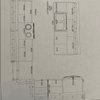
functionthenlook