New thread for layout help...1983 kitchen update
vicbayside
6 years ago
Featured Answer
Sort by:Oldest
Comments (25)
vicbayside
6 years agovicbayside
6 years agoRelated Discussions
Need a new/old New to Kitchens thread!
Comments (5)Thank you for your kind words everyone! Unfortunately, the sound on our computer is not working right now (or I have it hooked up incorrectly), so I can't listen to the music - but I do appreciate that BreezyGirl is doing! One last time... I just started what I hope to be the last "Read Me" thread. I will see what I can do to get Tamara to either re-do the Sticky to refer people to the soon-to-be-completed FAQ or let me craft it for her... Here is a link that might be useful: New To Kitchens? Posting Pics? Read Me! [Help keep on Page 1]...See MoreSeeking Help - Island Layout and kitchen update ideas?
Comments (2)What if you added a cabinet next to the DW and did a 36x66 penninsula with seating. That would keep your working kitchen compact and maximize the breakfast nook space. That way, you would have easy access to fridge from breakfast nook as well as kitchen. Good luck. Its a nice spacious area....See MoreLayout advice to update kitchen?
Comments (9)Canning - sadly, my pressure canner doesn't work on my induction range. I went to Target and bought a large pot for around $35 to use for water bath canning, which is most of what I do. It's amazing how fast even that huge amount of water heats up. Given your space, I have several ideas. 1) Get rid of the penninsula. This leaves you space on the patio slider wall for a good sized cabinet pantry that will be so much more useful than the closet. Re-purpose the pantry closet for a broom closet and/or use the awkward shelves for turkey platters, Christmas cookie tins or other seasonal items. You could even use it to hang wet jackets when you come in from the garage - a mini mud room. 2) Build an island in the open area that is a comfortable distance from the perimeter counters. This gives a nice prep space (I do all my baking on the island) and provides handy storage. Use the end drawer across from the DW for plates and bowls - so handy! You will need to run an electrical line through the concrete to reach the island, but I don't think the cost will be prohibitive given the scope of the renovation. 3) Replace the cooktop with a range. Ditch the over-range cabinets and replace with a real hood. If possible, choose one 3" wider on each side than the range. 4) Move the MW over to where the ovens are (we got those little things in our new (1964) house - you're right, they're worthless). Think about what would be useful in the rest of the oven space. Drawers for place mats and table stuff? 5) Maybe a cork floor would work with your saltillo. Maybe something like one of these? Maybe wrong colors altogether, but something to complement the saltillo....See MoreFull kitchen remodel, need layout help (update)
Comments (18)Here's what you could do if you changed the windows: Two Prep Zones: Both Prep Zones have direct water access Both Prep Zones have a nice expanse of workspace next to the sink Both Prep Zones are next to the range Both Prep Zones have at least 43" of prep workspace b/w the range and sink Both Prep Zones are separated from the Cleanup Sink and Dish Storage . Other notes: Wall ovens are protected from traffic and are on the end of the cabinet run with landing space next to them Tray storage (cooling racks, cookie sheets, roasting pans, muffin tins, etc.) is above the ovens. Glass/heavy Casserole dishes can be stored in the drawer beneath the ovens (that's where I store mine). Pot/Pan storage is under the cooktop. If needed, a cabinet on either side could also be used. The Refrigerator is next to the Tea/Coffee & Snack Center, which provides ample landing space for the refrigerator. It's also directly across from both Prep Zones and the Cooking Zone. The Refrigerator is also located near the Garage entrance for ease of putting groceries away. The Snack Center counters provide not just landing space for taking things out, but also a place to put grocery bags while unloading into the Refrigerator. Tea/Coffee & Snack Center is located near both the Refrigerator and Pantry where most snacks come from. It has two 18" swinging doors (swing both ways) that provide a 36-inch entry. They don't have to swing both ways, but I thought they'd be more useful. I debated pocket doors, but they take a greater effort to use and might be a problem when trying to enter the Pantry with your hands full (ingredients or grocery bags). A built-in MW drawer is in the Tea/Coffee & Snack Center next to the refrigerator and out of the way of prepping, cooking, and cleaning up. There's a large step-in pantry across from the Prep & Cooking Zones and next to the Garage entrance, which makes it easy to put groceries away. No walking across the length of the house with heavy grocery bags. The shelves are floor to ceiling on 3 sides. The long back shelves are 12" deep (the "sweet spot" for pantry shelf depth) and the shelves along the sides can be either 12" or 15" deep, your choice. They could also be 18" deep, but at that depth things begin to get lost (experience speaking...my old pantry had 18" deep shelves and things always got lost!) The Cleanup Zone and Dish Storage are next to the Dining Room -- easy access to dishes for setting the table and to counters for dirty dishes when clearing the table. Someone loading/unloading the DW will be out of the way of someone else prepping/cooking Finally, there's a shallow closet for your husband's "new" office where the door used to be. . The aisles are wide enough to accommodate a busy path b/w the Game Room/Garage/Powder Room and the rest of the house. The placement of the doorways, now, are actually beneficial. Traffic is directed away from the primary work zones: Prep, Cooking, Cleanup. Work Zones:...See Morevicbayside
6 years agopalimpsest
6 years agovicbayside
6 years agovicbayside
6 years agolast modified: 6 years agovicbayside
6 years agolast modified: 6 years agovicbayside
6 years agomtnmom9
6 years agovicbayside
6 years agovicbayside
6 years ago
Related Stories

KITCHEN DESIGNWhite Kitchen Cabinets and an Open Layout
A designer helps a couple create an updated condo kitchen that takes advantage of the unit’s sunny top-floor location
Full Story
KITCHEN MAKEOVERSKitchen of the Week: Soft and Creamy Palette and a New Layout
A designer helps her cousin reconfigure a galley layout to create a spacious new kitchen with two-tone cabinets
Full Story
KITCHEN MAKEOVERSKitchen of the Week: New Layout and Lightness in 120 Square Feet
A designer helps a New York couple rethink their kitchen workflow and add more countertop surface and cabinet storage
Full Story
KITCHEN DESIGNKitchen of the Week: Elegant Updates for a Serious Cook
High-end appliances and finishes, and a more open layout, give a home chef in California everything she needs
Full Story
KITCHEN OF THE WEEKKitchen of the Week: Beachy Good Looks and a Layout for Fun
A New Hampshire summer home’s kitchen gets an update with a hardworking island, better flow and coastal colors
Full Story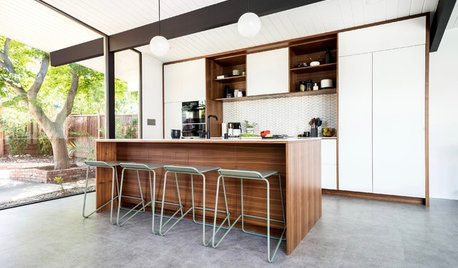
KITCHEN DESIGNKitchen of the Week: Classic Eichler Updated for Today’s Needs
A designer helps a couple honor their midcentury home’s design while creating a kitchen that works for their lifestyle
Full Story
KITCHEN DESIGNDesign Dilemma: My Kitchen Needs Help!
See how you can update a kitchen with new countertops, light fixtures, paint and hardware
Full Story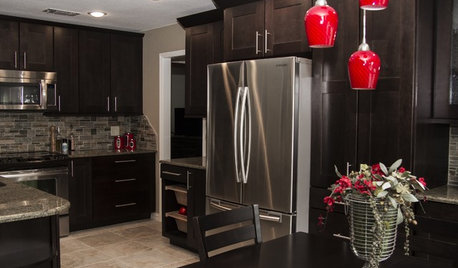
KITCHEN MAKEOVERSDark Cabinets and Smart Hidden Storage Update a 1980s Kitchen
Reconfiguring the floor plan helps create better flow and establish a work triangle for more function
Full Story
SMALL KITCHENSSmaller Appliances and a New Layout Open Up an 80-Square-Foot Kitchen
Scandinavian style also helps keep things light, bright and airy in this compact space in New York City
Full Story
BEFORE AND AFTERSKitchen of the Week: Bungalow Kitchen’s Historic Charm Preserved
A new design adds function and modern conveniences and fits right in with the home’s period style
Full Story


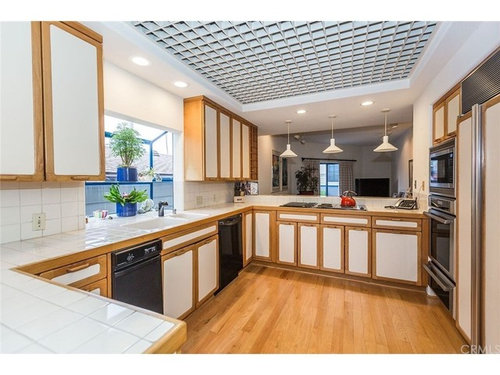
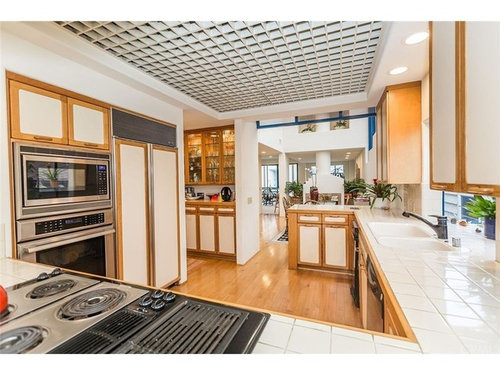
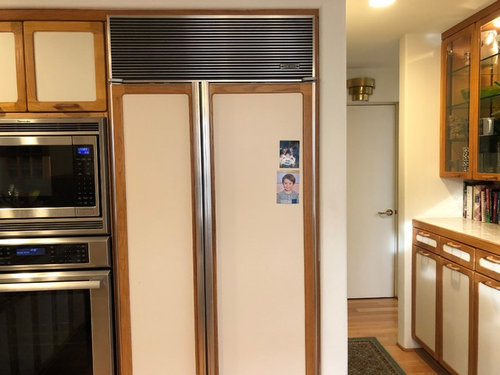
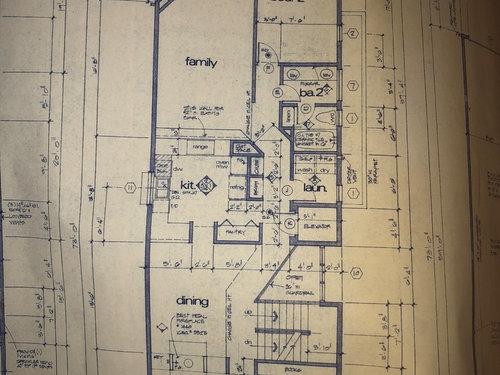
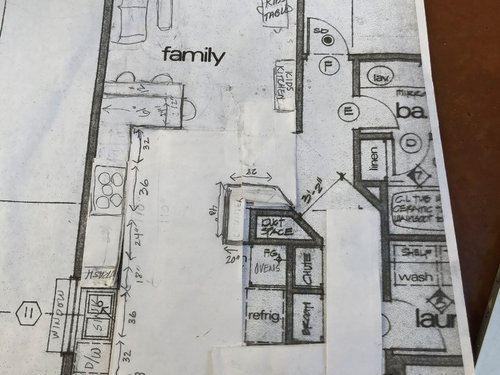
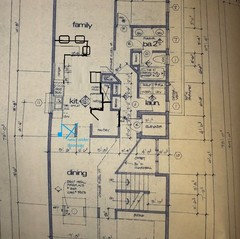

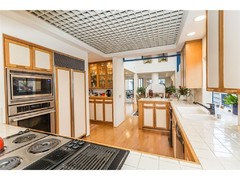



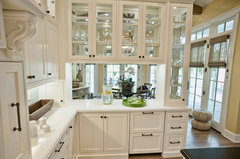
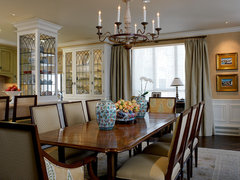
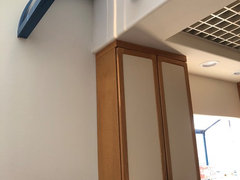
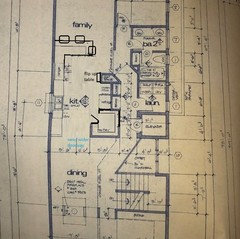
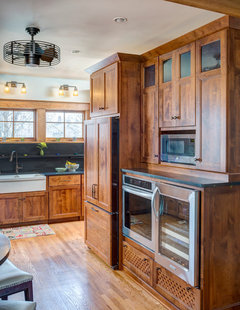
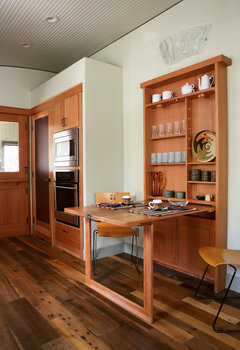
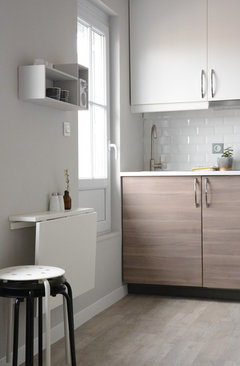
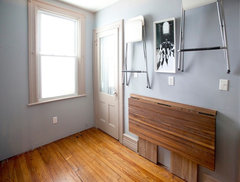
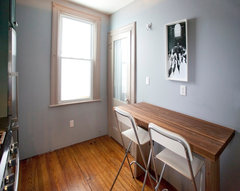
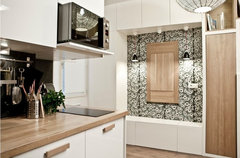
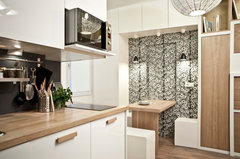
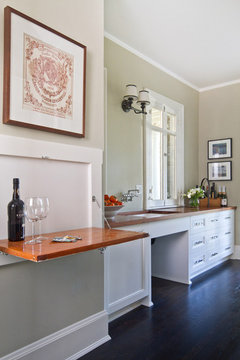
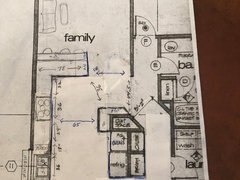
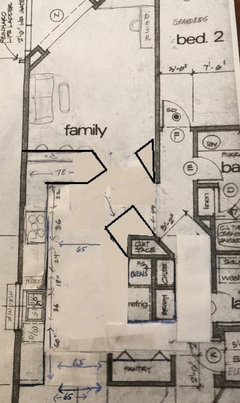
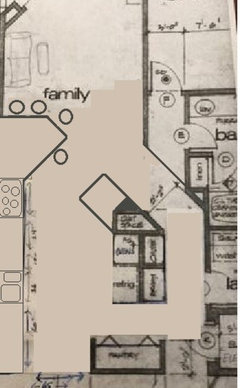



Blueberry Abode