Pendant size, position and style for complex island
DG
6 years ago
Related Stories
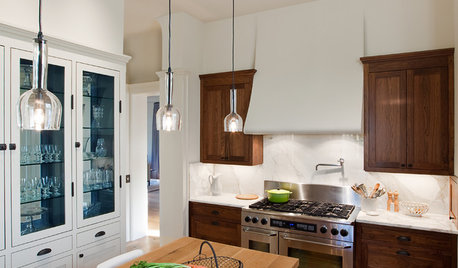
KITCHEN DESIGNPick the Right Pendant for Your Kitchen Island
Don't settle for bland builder-grade pendant lights when you can have your pick of colors and kinds to match your kitchen's style
Full Story
KITCHEN DESIGNKitchen Islands: Pendant Lights Done Right
How many, how big, and how high? Tips for choosing kitchen pendant lights
Full Story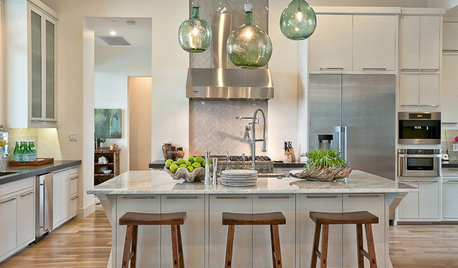
KITCHEN DESIGNKitchen Island Stools and Pendants That Pair Up Perfectly
Get ideas for island seating and lighting looks to combine in your kitchen
Full Story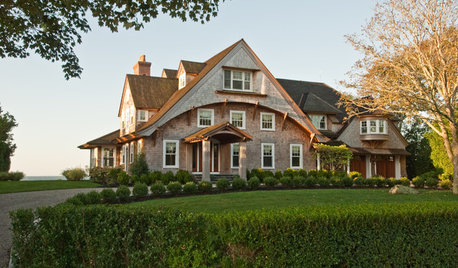
ARCHITECTURERoots of Style: Shingle Style Is Back — Here's How to Spot It
Intimate or rambling, in the coast or by the sea, Shingle homes are seeing a revival. Has your home joined in?
Full Story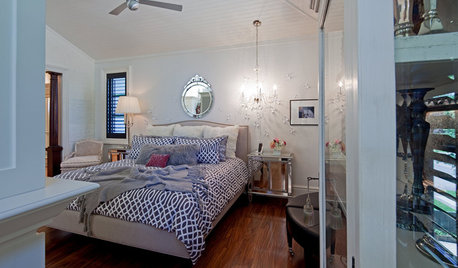
DECORATING GUIDESOff-Kilter Chandeliers Show Spot-On Style
Chandeliers have been breaking placement rules with happy results, loosening a room's symmetry and creating appealing visual tension
Full Story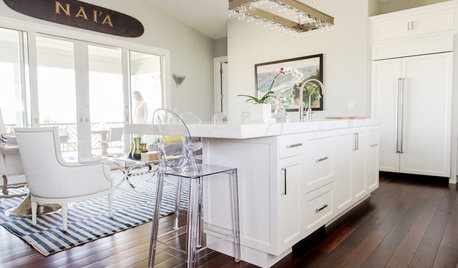
TROPICAL STYLEMy Houzz: New York Chic and Laid-Back Hawaiian Style on Maui
A relocating New Yorker designs an island home influenced by her former city life
Full Story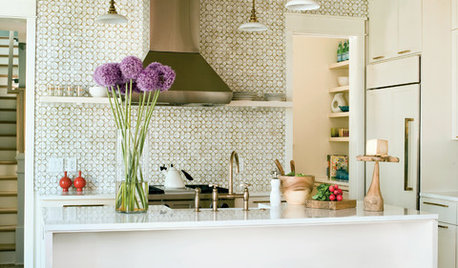
LIGHTINGPendant Lighting 101
With a full spectrum of shades, styles and colors, pendant lights wrap practical function in a pretty package
Full Story
KITCHEN DESIGNBar Stools: What Style, What Finish, What Size?
How to Choose the Right Seating For Your Kitchen Island or Counter
Full Story
KITCHEN DESIGNGoodbye, Island. Hello, Kitchen Table
See why an ‘eat-in’ table can sometimes be a better choice for a kitchen than an island
Full Story


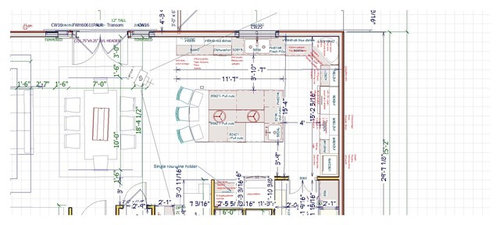
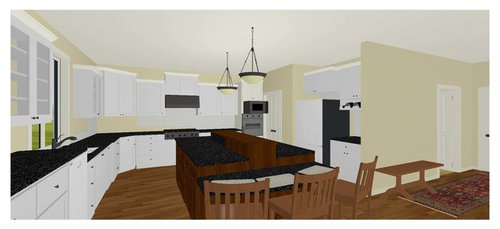



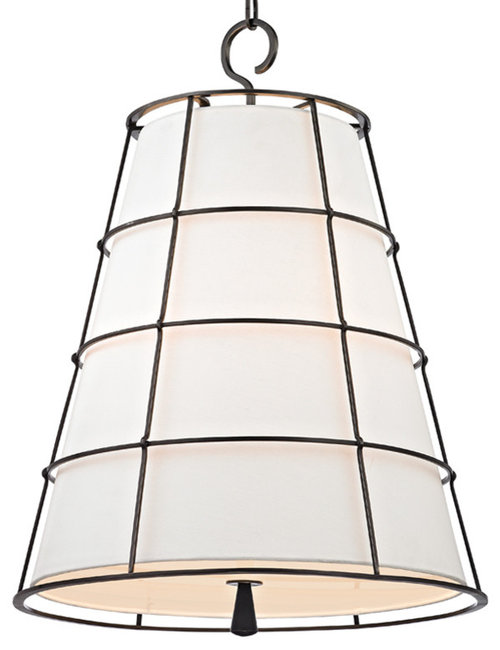
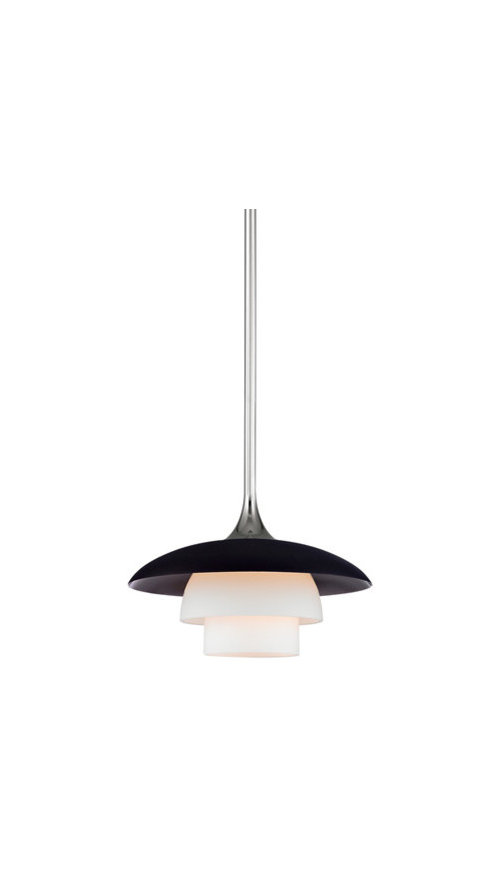
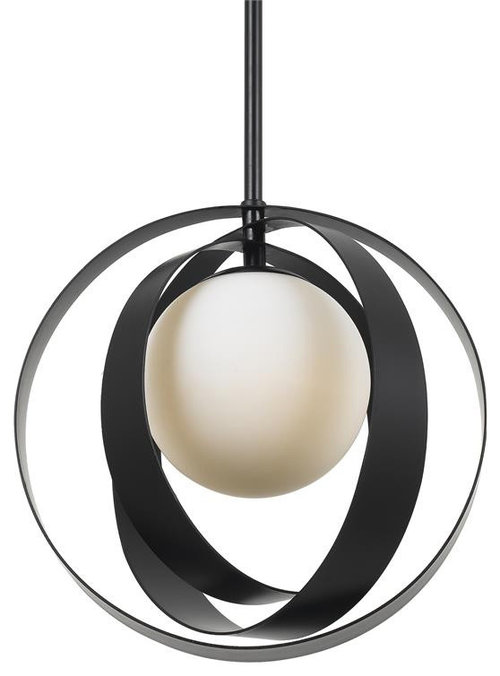

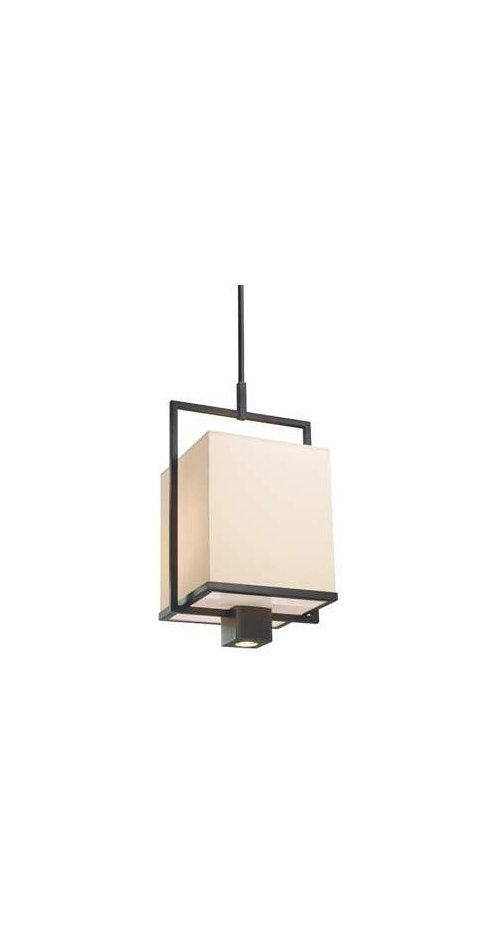
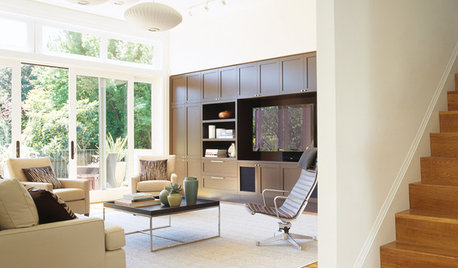

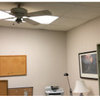
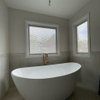
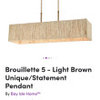
Related Discussions
Pendant Lighting Size - please help!
Q
Position of Pendants Above Island - translating electrician speak
Q
Seeking advice on kitchen island pendant lighting
Q
How many and what size pendant lights should I use over my island?
Q