Kitchen Forum Virgin
skookumoose
6 years ago
Featured Answer
Sort by:Oldest
Comments (24)
Related Discussions
virgin birth???
Comments (32)OK, I have an answer. My butternut squash plants have continued to thrive, but the squashes topped out in size about 4-inches long, and 3-inches in diameter. They didn't get any bigger. Barrel-shaped -- not the usual shape for a butternut squash. When they were very small, they were green with stripes, but very quickly turned all tan. That too is unusual. Previous butternuts I've grown take months to get tan, as they continue to increase in size. One became badly cracked, and another was threatening to do so, so I pulled them off. I dissected the cracked one. And the answer is .... drum roll ... NO SEEDS! Not even a seed cavity. Solid meat. I didn't taste any, but it smelled nice, and as expected, and had a rich orange color. I'll eat some of the other ones in a day or two. So I think what I've been witnessing is true parthenocarpy, as I never once did any hand pollination, and the tulle prevented any classical pollinators from entering. In fact, the first four fruit were produced before there were male flowers. So we're not talking wind or ants. (The closest neighbor with a vegetable garden is one or two hundred yards away.) So I think the lesson is that partheocarpy can happen in butternut, but the squash you get are a bit unusual. They have no seeds, mature quickly, and are a bit on the small side. I guess I have no options for preserving this variety. I have no idea what makes butternut squash plants want to do this. These two plants were very happy about doing it, and produced half a dozen squash, so far, in this way. Again, the plant identification tags that came with them is buried under compost. I'll excavate them later. I don't recall them being labelled as any bizarre variety....See Moremy kitchen reveal just posted to kitchen forum
Comments (0)over a year ago I spent a lot of time on this forum gathering information for appliances for my kitchen reno. We moved in just over a year ago and I finally just posted my kitchen reveal on the kitchen forum. all the details regarding my appliances are in the post! my posting...See MoreAny advice for a remodel virgin in Ottawa?
Comments (1)Go to the bottom of this forum page and do a search for "Temporary Kitchens". There are some great and very informative threads there that should help you a lot....See MoreRose cottage kitchen in Celtic Riddle? X-posted kitchen forum
Comments (2)The movie is available on line....the kitchen at 14:09. Here is a link that might be useful: celtic riddle...See Moreskookumoose
6 years agoAndrea
6 years agocpartist
6 years agolast modified: 6 years agochicagoans
6 years agorebunky
6 years agoDebbi Washburn
6 years agoskookumoose
6 years agocpartist
6 years agorebunky
6 years agolast modified: 6 years agocpartist
6 years agoUser
6 years agolast modified: 6 years ago
Related Stories

KITCHEN DESIGNCottage Kitchen’s Refresh Is a ‘Remodel Lite’
By keeping what worked just fine and spending where it counted, a couple saves enough money to remodel a bathroom
Full Story
KITCHEN WORKBOOKNew Ways to Plan Your Kitchen’s Work Zones
The classic work triangle of range, fridge and sink is the best layout for kitchens, right? Not necessarily
Full Story
REMODELING GUIDESFrom the Pros: 8 Reasons Kitchen Renovations Go Over Budget
We asked kitchen designers to tell us the most common budget-busters they see
Full Story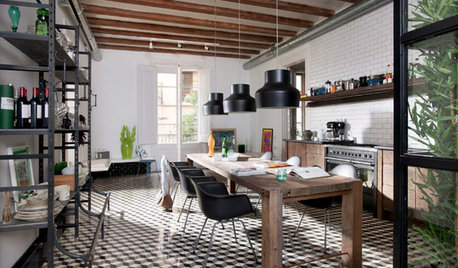
KITCHEN DESIGNKitchen of the Week: Spacious and Industrial in Barcelona
Warehouse touches nod to this Spanish kitchen's roots, but contemporary splashes keep it current and comfortable
Full Story
KITCHEN CABINETS9 Ways to Save Money on Kitchen Cabinets
Hold on to more dough without sacrificing style with these cost-saving tips
Full Story
SMALL KITCHENS10 Things You Didn't Think Would Fit in a Small Kitchen
Don't assume you have to do without those windows, that island, a home office space, your prized collections or an eat-in nook
Full Story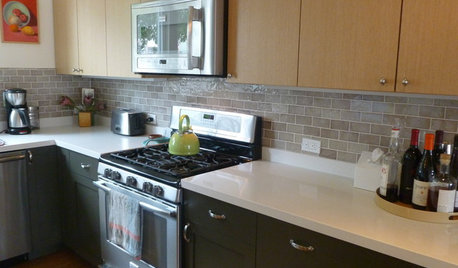
KITCHEN DESIGNPearls of Wisdom From a Real-Life Kitchen Remodel
What your best friend would tell you if you were embarking on a renovation and she'd been there, done that
Full Story
MOST POPULARYour Guide to 15 Popular Kitchen Countertop Materials
Get details and costs on top counter materials to help you narrow down the choices for your kitchen
Full Story
KITCHEN DESIGNHow to Find the Right Range for Your Kitchen
Range style is mostly a matter of personal taste. This full course of possibilities can help you find the right appliance to match yours
Full Story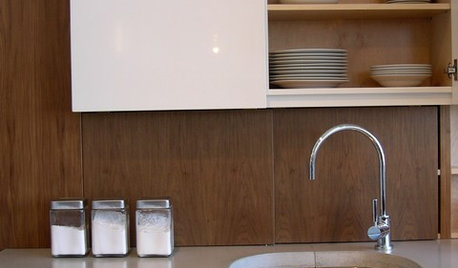
KITCHEN WORKBOOK8 Kitchen Amenities You'll Really Wish You Had
Keep kitchen mayhem and muck to a minimum with these terrific organizers and other time-saving, mess-preventing features
Full Story


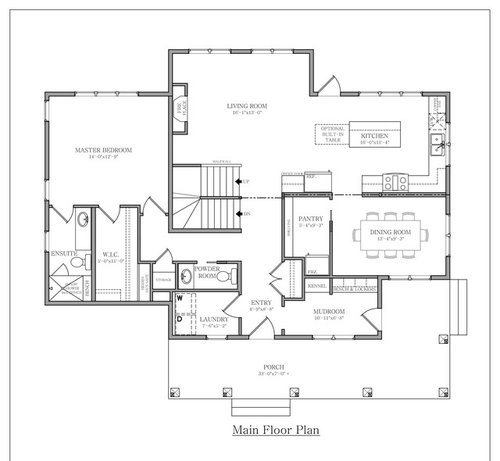
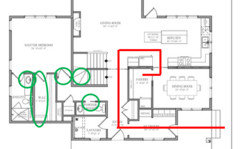
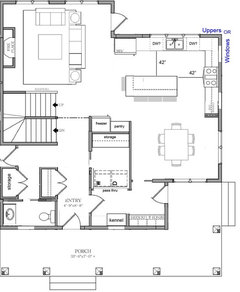
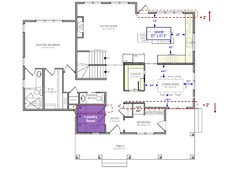

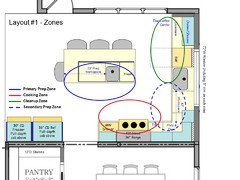
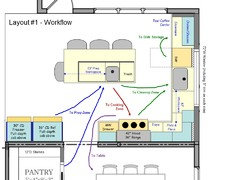
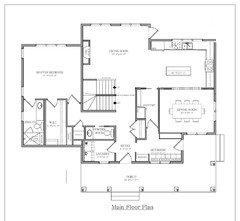
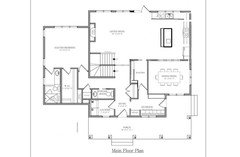



suzanne_sl