Gap under single wall oven- filling the gap advice
Patrick Ritchie
6 years ago
Featured Answer
Comments (26)
Sabrina Alfin Interiors
6 years agoSina Sadeddin Architectural Design
6 years agoRelated Discussions
Installing wall oven under cooktop--gap needed between?
Comments (11)"They just don't list other competitor's models in their specs. .. that Kitchenaid is "under their blanket of coverage". ." Hmmm. Kitchenaid and JennAir are both Whirlpool brands and manufactured in Whirlpool factories. Not really competitors, at all. But, as weed says, there may be different control placements which may affect clearances. Good that you checked with the helpline at JA as this info may help others. Additionally, you might want to check out the very long thread on JennAir induction cooktops over on Chowhound. The postings for the last couple of weeks are that some JA induction cooktop owners have been having diffculties with getting "streak-free" cleaning of the cooktops and some are finding that JA's "boil-over" sensors are overactive in shutting down the cooktop. (I'm not suggesting you avoid the JA, just that you get a sense of potential issues.) BTW, if you haven't been to the Chowhound site before. be aware that the organization of posts within threads can be confusing There is a clock icon at the top, just below the OP. You can click on it to sort posts in chronological order. However, many posts have replies as "sub-posts." Those subposts only get sorted under the lead to which they were replies. You may have to scan the thread to find the most recent discussions that I mentioned. Here is a link that might be useful: chowhound thread....See MoreHow do I fill gap behind a shower wall and title to flush mount?
Comments (23)Thx yes was going look around the control valve next. Looks to me that the tile has not been routinely maintained (sealed). So some aging and cracking in grout may have added to the problem. Been in the house two years with no visible issues with daily use, it looked perfect (e.g. no staining in bottom grout until suddenly now). This disscussion really makes me wonder about the way tubs are sealed to walls. A Silicon seal acting like a ~1/4" water dike trapping and holding water makes no sense. Seems to me that there should be a 1/2" gap under the wall backboard with current recommended water barrier behind extended 1/4" further overlapping the tub flange. And their should be engineered a flexible polymer strip to be inserted in the gap to seal between the tub ledge and the tile. It should have antimicrobials in it and be treated annually with an application of antimicrobial treatment. The invention could be a firm microbubble nondegradable polymer. And it should have a GoreTex film like property, where free water can't get across it, very little moisture is held so it dries quickly, and moisture settling behind the bottom tile can excape as water vapor. Slight permeability to the flexible material and a fused backing of the Goretex oriented towards the flange wall could accomplish this. It could have a thin flap on the back topside so it is installed along with the bottom tile and act as the standard 1/8" spacer below the bottom tile. Being flexible and supported from the back edge it could flex downward if the tub ledge moves downward when weight loaded, still helping block water entry. If the tub settles a little permanently, the permeable membrane would still help block transport water out of the gap. A spongy expandable sealed bubble like strip material would allow the most water blockage with flexing and also be best at preventing any air gap developing. Just an idea ... on my wish list....See MoreBathroom remodel - Bathtub and wall Gap
Comments (5)Geoffreys almost got it. In the professional world, I would make it right starting with removing this and doing it correct from framing thru to waterproofing You have the wrong tub to start and the Flange needs to be be properly lapped and the waterproofing tied into it or you will have issues in time. You need the durock to be graded toward the tub, lapped over the flange and either A moisture barrier siliconed to the flange under the durock (which is a piss poor approach when you consider putting screws thru the moisture barrier on a tub deck but it is still accpeted as a practice.) *The smarter way is to use a topical membrane that ties into the tub deck with A proper sealant that will lap the tub/durock joint and stop durock from wicking.. Also read the durock installation specs in regards to screw courses.and framing specs. If im in somebodys home accepting payment *Thats how its done..but we are on the web here....do as you wish.....See MoreGap between wall and rangetop
Comments (23)kathi, I just spoke with Miele customer support and two different guys there both told me that their definition of "non-combustible" was ceramic tile or some other non-combustible surface. One of them told me his parents have my new rangetop with just a tile backsplash. He seemed to think it was pretty funny that I was worried about it. Maybe the manufacturers use the term "non-combustible" in a less precise fashion?...See MorePatrick Ritchie
6 years agoPatrick Ritchie
6 years agoathomeeileen
6 years agoSabrina Alfin Interiors
6 years agoFori
6 years agoacm
6 years agoWeil Friedman Architects
6 years ago2ManyDiversions
6 years agoGN Builders L.L.C
6 years agoMattman
6 years agoJoseph Corlett, LLC
6 years agosuezbell
6 years agolast modified: 6 years agoMattman
6 years agoPatrick Ritchie
6 years agoFori
6 years agokudzu9
6 years agoDre
6 years agoJim Matthews
3 years agobooradleymo
last yearci_lantro
last yearlast modified: last yearwcjo
last yearselket1066
last yearlast modified: last yearGN Builders L.L.C
last year
Related Stories

KITCHEN DESIGNSingle-Wall Galley Kitchens Catch the 'I'
I-shape kitchen layouts take a streamlined, flexible approach and can be easy on the wallet too
Full Story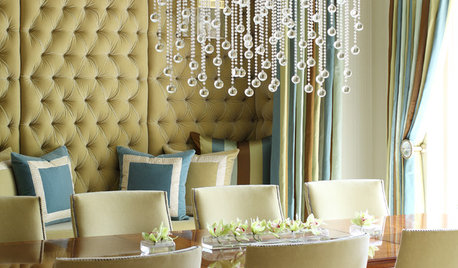
UPHOLSTERYSeeking a Quiet, Relaxed Spot? Try Upholstering Your Walls
Upholstery can envelop an entire room, a framed panel or a single wall. See some design options and learn what to expect
Full Story
HOUSEKEEPINGHow to Clean Your Range and Oven
Experts serve up advice on caring for these kitchen appliances, which work extra hard during the holidays
Full Story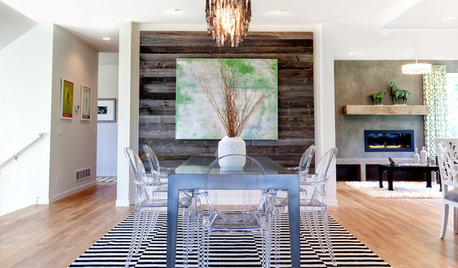
GREAT HOME PROJECTSWhat to Know About Adding a Reclaimed-Wood Wall
Here’s advice on where to put it, how to find and select wood, what it might cost and how to get it done
Full Story
KITCHEN APPLIANCESFind the Right Oven Arrangement for Your Kitchen
Have all the options for ovens, with or without cooktops and drawers, left you steamed? This guide will help you simmer down
Full Story
DESIGN DETAILSDesign Workshop: The Modern Wall Base, 4 Ways
Do you really need baseboards? Contemporary design provides minimalist alternatives to the common intersection of floor and wall
Full Story
REMODELING GUIDESYou Won't Believe What These Homeowners Found in Their Walls
From the banal to the downright bizarre, these uncovered artifacts may get you wondering what may be hidden in your own home
Full Story
KITCHEN DESIGNSmart Investments in Kitchen Cabinetry — a Realtor's Advice
Get expert info on what cabinet features are worth the money, for both you and potential buyers of your home
Full Story
DECORATING GUIDES10 Design Tips Learned From the Worst Advice Ever
If these Houzzers’ tales don’t bolster the courage of your design convictions, nothing will
Full Story
REMODELING GUIDESWhat to Know Before You Tear Down That Wall
Great Home Projects: Opening up a room? Learn who to hire, what it’ll cost and how long it will take
Full Story


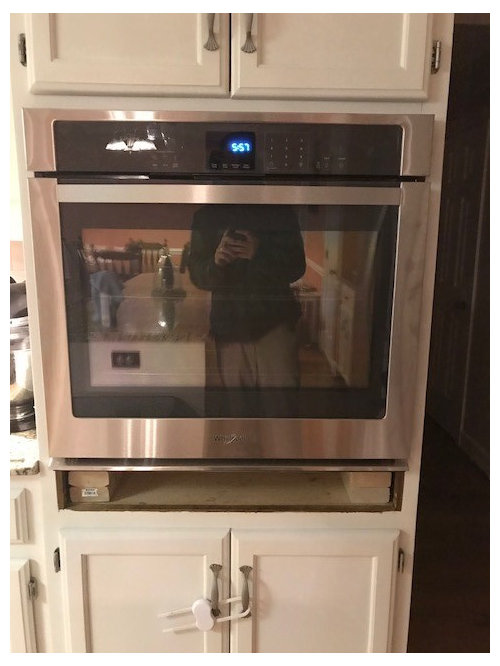
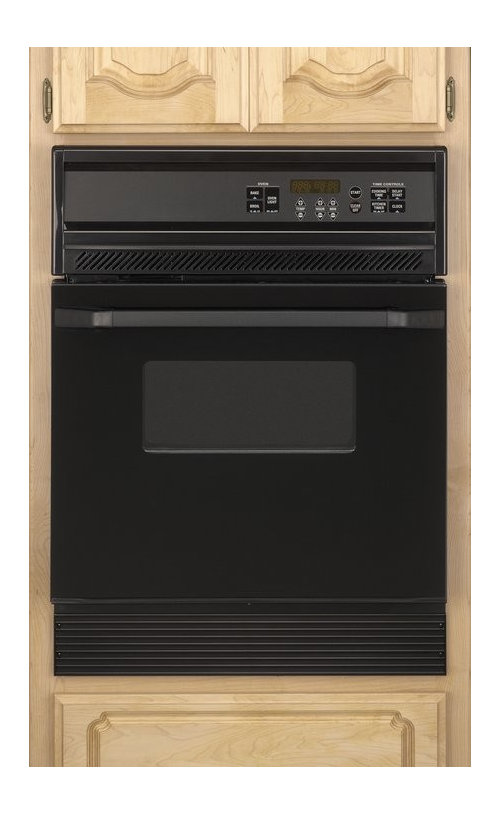
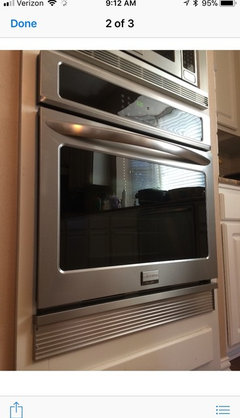
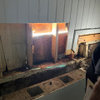

Beth H. :