Help me. Please help me.
Rebecca
6 years ago
Featured Answer
Sort by:Oldest
Comments (22)
party_music50
6 years agoRelated Discussions
I'm going to try to raise the dead. ;)
Comments (11)I'm just as bad. About 15 years ago, I was at Target and saw this poor little cactus that had fallen over on its side. Most of the dirt had come out of the pot and the plant was all shriveled up and right at death's door. I wasn't looking for a cactus, but I bought it anyway. I'm sure the cashier thought I was nuts to by a shriveled up cactus, but I took it home and nursed it back to health. All these years later it's still a reliable bloomer each summer....See MoreFront Yard Design help
Comments (2)I did something similar, just had the beds made then did the plant selection and planting myself. I think it's a great way to reduce costs. Ideally, ask to have compost added along with the new topsoil and have them till the entire bed. When you have a new house the soil around it get very compacted from the equipment used to build the house. If you have new soil and compost added and tilling done, all the soil in the bed will be soft and easy to plant in. Often when you have a landscaper plant they will only amend around each plant, this way you're entire bed will be plant ready and not just where they put plants. That makes it nice when you want to plant small annuals. You'll probably want the beds in front of the house to be at least 8 feet deep, 12 is better if you want any trees or large bushes. If you just want low plants you can go with less depth(maybe 5 feet). Plants tend to look best when they aren't in a perfect row, unless you are going for a really formal look. It would be best to draw a picture of your lot with the house and hardscape on it to see how the beds look in the diagram, like a floorplan of your yard. Once you put in your plants, you can add your own drip irrigation system if you are not having irrigation put in for the rest of the yard, it's very easy and only costs about $100. Well worth it when you consider how much you have to water new plants those first couple years. If nothing else, lay out some soaker hoses. Take your time adding plants, research what grows well in your area and see how much sun and shade different parts of your yard receive. I have no idea what grows well in New Orleans, but I'd guess you'll have lots of options!...See MorePruning dumbfounds me - please help me with these pears
Comments (17)I figured I would post a progress update for the pears in this thread. I think, with the help of many in this forum, I've advanced past the stage of being dumbfounded when it comes to pruning. I'd now consider myself apprehensive, which is an improvement. The Ayers pear has grown substantially since I planted it in April of 2015. You can see the trunk diameter in the pics below. Despite its size, it has only flowered once, in 2016, and I got only 1 fruit that year. I think the reason it flowered then was a stress response to planting the year before. It didn't flower this year either. Really hoping to see some blooms in 2019. I'm seriously considering hitting it with a 2x4 this summer to stimulate flowering. Bad idea? Ayers Pear Ayers Pear Trunk I'm trying to keep the water sprouts pruned out and pruning this tree to a central leader. I've removed a couple scaffolds this spring. Opinions on whether more need to go? The 20th century has been growing very well and, like the Ayers, shows good fire blight resistance. though I do keep up on copper sprays. It has a very upright growth habit and I've been using spreaders to keep the limbs out. It bloomed well this spring. Hoping the fruit doesn't all drop off in early summer. 20th Century The chojuro doesn't seem to be as well suited for my hot and humid climate. It gets fireblight more readily and has fissures in the bark along the main stem. Not sure if these fissures are from fireblight or if they are due to overheating in the direct sunlight. This tree has had fireblight in the past, which I prune out as soon as I see it. No signs of weeping from those fissures this spring, though it may be too early? Chojuro Bark Damage on Chojuro (FB or sun scald?)...See MorePlease help me write this. Its just not in me.....
Comments (90)Uptown Gal, I clearly stated that ALL levels of education are important. And I admire people who have the determination to go through the rigor of getting a degree. The whole of my immediate family,save my mother and myself,have bachelors degrees and some have masters. Their work is important. So is mine. I was responding to a post on which not having a degree or making a ton of money was being equated to not having basic job skills or any pride in one's work. Perhaps you missed that one. And I was giving examples of personal experience in which people surely thought themselves better than I or others simply because they have a higher education. I say this because THEY SAID THIS. The girl that is in my department says ALL THE TIME that she is overqualified because of her degree. She also says that if our department were ever eliminated (where THAT came from I dont know) she thinks the company would find her another position within the company, because she has a a degree, but she doesn't know what the rest if us will do. Even the man who needed HELP was spouting about the "slow idiots who don't know how to make a tire." I wonder if he does.... The "no common sense " comment was referring to the man who could not or would not make the connection between an infestion of a rodent and removing it's natural predator. Not you or anyone else except the person I was talking about. I do not know you and so was not talking about you and I am not sure why you think I was. I gave 3 examples of 3 specific people. And I never claimed to be more intelligent than anyone. Not sure I am the one with an anger problem. Schoolhouse, it really doesn't matter if you believe me. That doesn't change the fact that i have to deal with this headache in a mail jeep. I wish it did. If you think I am a troll then refrain from engaging with me....See MoreRebecca
6 years agolast modified: 6 years agoRebecca
6 years agolast modified: 6 years agocubby14
6 years agoBumblebeez SC Zone 7
6 years agoUser
6 years agoRebecca
6 years agoBeaus Rose
6 years agoRebecca
6 years agoRebecca
6 years agoRebecca
6 years agolast modified: 6 years agobeckysharp Reinstate SW Unconditionally
6 years agoUser
6 years agoRebecca
6 years agoUser
6 years agobeckysharp Reinstate SW Unconditionally
6 years agobeckysharp Reinstate SW Unconditionally
6 years agol pinkmountain
6 years agoBumblebeez SC Zone 7
6 years agoUser
6 years agoRebecca
6 years ago
Related Stories
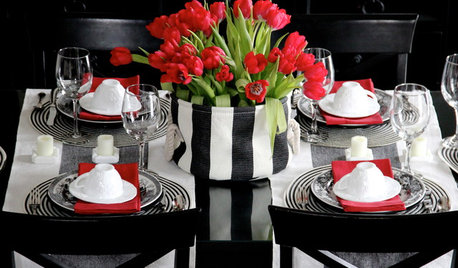
ENTERTAININGGot Hand-Me-Down Dinnerware? Make a Memorable Meal
They might be mismatched and not your style, but those inherited plates and forks can help bring meaning to your table
Full Story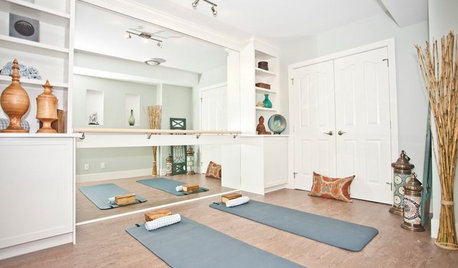
FUN HOUZZHouzz Quiz: How to Find Your ‘Me Time’ Place
Looking for the best place in your house to soothe away your stress? We’re here to help
Full Story
ORGANIZINGDo It for the Kids! A Few Routines Help a Home Run More Smoothly
Not a Naturally Organized person? These tips can help you tackle the onslaught of papers, meals, laundry — and even help you find your keys
Full Story

HOUSEKEEPINGThree More Magic Words to Help the Housekeeping Get Done
As a follow-up to "How about now?" these three words can help you check more chores off your list
Full Story
DECORATING GUIDESHouzz Call: What Home Collections Help You Feel Like a Kid Again?
Whether candy dispensers bring back sweet memories or toys take you back to childhood, we'd like to see your youthful collections
Full Story
MOST POPULAR9 Real Ways You Can Help After a House Fire
Suggestions from someone who lost her home to fire — and experienced the staggering generosity of community
Full Story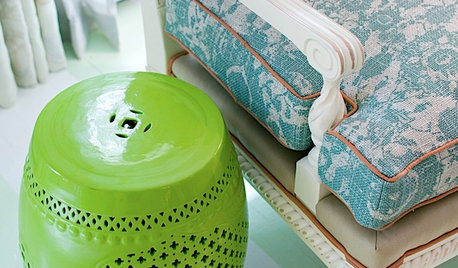
DECORATING GUIDESThe Most Helpful Furniture Piece You May Ever Own
Use it as a table, a seat, a display space, a footrest ... and indoors or out. Meet the ever-versatile Chinese garden stool
Full Story




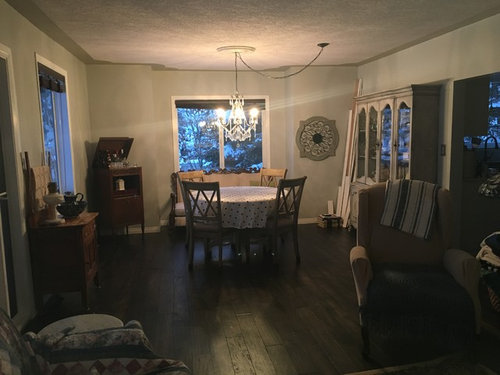
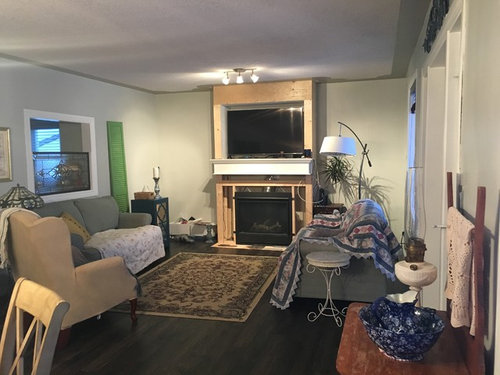
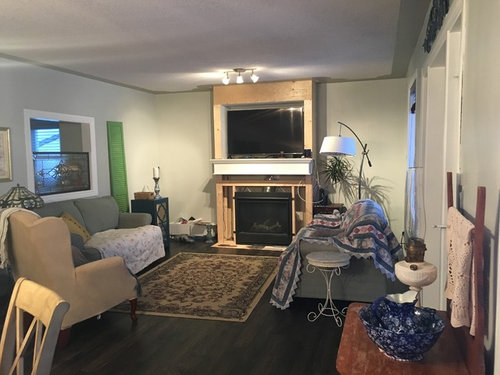
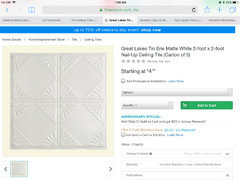


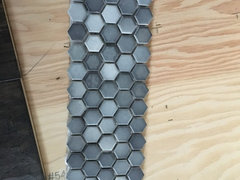
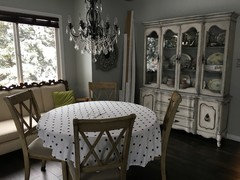




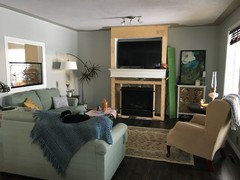





User