My new kitchen layout - Please give me your opinion!
Alex Kim
6 years ago
last modified: 6 years ago
Featured Answer
Comments (22)
beth09
6 years agosalex
6 years agoRelated Discussions
I need your help! Please give me feedback on my kitchen plans.
Comments (13)Hi, Nicely done. Couple of questions/suggestions. The sink/stove wall: Are you right or left handed? Typically, if you are right handed, the DW would be right of the sink. That would free up the doorway and make it easier to (un)load. I'm not sure you will like having the shelf over the sink, at least not the lowest one. I'm guessing that the reason the sink is not under the window is to preserve the counter length left of the stove, which is smart but I wonder if you switch the narrow base cabinet to the R of stove (so now there are 2), it would move the stove over L, giving you room to mimic the shelving R of the hood for oils n such. MIght be more functional. Ref wall: Love that expanse of counter but what is it for? Too far away for prep, so is it for buffet service? If so, then I would furr the base cabinets out 2 or 3" and that would get you a deeper countertop which might be more useful for small appliance, etc. plus service (you have the footage). I'm torn with the Ref placement. Part of me gets why it's there - closer to the cooking action. But if you pushed it all the way over to the L, you'd get to use that counter for more food prep and guests in the adjacent room could help themselves to beverages w/out getting in the way. Either way, I think you will get more function from the layout if you remove the bookcase and keep that space free (it's a little tight). You have room to place two bookshelves either on the inside of the entry (flanking passage way) or the short wall R of windows and on the opposite as well. Look forward to seeing your next revision....See MorePlease give me your opinion...
Comments (11)Are you sure it's just the paint? When you say the neutrals are "boring" with the floors, perhaps wall art, rugs, accessories "etc" could bring it all up a notch? Paint does a lot for a home but it's not going to do it all by itself. The final effect comes from the finishing touches, textures et al. Lighting is also paramount in how a color shows and in creating a certain mood. Lamps are the workhorses...they're one of the most important ingredients in creating an inviting, warm, cozy...and cheerful room. In a good sized room I think at least 4 lamps is about right. Love to see some pix vs shooting in the dark lol. And yes...I'd probably say it's too much green...too many cool colors DO start to wear on most people I think. I had a pale creamy yellow (BM 206...maybe called Golden Straw now?) painted throughout my foyer and hallways in my last home. It was a wonderful color in all light and was adjacent to my Baby Turtle LR and watermelon DR. Very easy color to work with...worked well with the beige stair runner and other tones as well. BTW, this was a north facing foyer so "cheerful" was hard to get...especially on the one "devil wall" as I call them. I originally tried a pale beige but it was just went too taupey and depressing. I just noticed in the day shot the original green I tried in the LR...too blueish at the north end of the room. That's when I found the Turtle...boy, did that help. Pix?...See Morekitchen design-- please give me your opinion
Comments (11)You don't have enough room for that island in your space. As others have pointed out, it's too big. You do not have room for seating at the island + the table - you need at least 54" (and 60" is much better) b/w the island counter and the table edge. I speak from experience - I have 48" b/c of a mistake I made and it is not enough - I need another foot! Do you really need three seating areas? Island, Nook, and DR....that's a lot of seating! Your Nook is a bit narrow - can you still modify the exterior walls? It would be nice to have wider aisles around the table - especially if you plan a round table. In some respects, a round table takes up more space than a rectangular table. To accommodate more people, a round table must be deeper - you'll probably need a 42" wide round table by the time your children reach the pre-teen years. It would be nice to be able to have 42" of aisle space on the "top", left, and right sides of the table in the Nook. I put in a rectangular table b/c of the need for a wider aisle b/w the table and island. If you want a round table, I suggest making the Nook at least 6" deeper. I think the current width would be fine if you have a 42" round table. [Aisle recommendations: 36" to edge past diner and 44" to walk past diner.] Are you measuring aisles counter-to-counter or cabinet-to-cabinet? Cabinets, without doors, are 24" deep (and that's how most are represented in designs - without doors). Counters are 25.5" deep. If you're measuring cabinet-too-cabinet, then your aisles are 3" narrower than you show. Personally, I don't like cleanup sinks or ranges/cooktops in an island - they both take far too much space away from the island and negate the best thing about islands (and peninsulas) - that wonderful expanse of uninterrupted workspace (except, perhaps, for a prep sink). (There's also the safety issue for ranges/cooktops if your island isn't at least 48" deep, but you aren't showing one in the island, so no need to continue with that discussion.) Cooking Zones should be the most protected zone in the kitchen - you will be dealing with hot items when cooking and moving around with boiling water, etc. The last thing you want is traffic getting in your way! (You don't want to trip over a child or run into someone coming into the kitchen to raid the refrigerator or get a drink while carrying a pot of boiling water to the sink to drain!) So, what do I recommend? Consider changing the island to a rectangular island. It will fit better in your space and it will give you room for seating at the island as well as decent aisles in general. Consider moving the cleanup sink, DW, and Cleanup Zone to the "bottom" wall Consider moving the Cooking Zone and range to the left wall Consider adding a prep sink (smaller than a cleanup sink) to the island making the island the Prep Zone Getting rid of the small wall to the right of the "bottom" wall to gain 4.5" and allow you to.... Move the refrigerator to the bottom wall so it's on the perimeter of the kitchen and easily accessible from the FR for snackers to access without those snackers getting in the way of those working in the kitchen. Is that bottom area 11'1" like the "nook"? A possibility: Details of the layout above: Overall: It separates the Cleanup Zone from the Prep and Cooking Zones - something to strive for b/c it allows several tasks to be going on at the same time, it doesn't mix the dirty dishes with the prep and cooking space, and it allows you to separate the prepping and cooking storage from the dish storage. This separation of storage allows you to easily store items at their point of use - no overlapping and people getting in each others way! It reduces zone-crossing - having to cross another work zone to go to/from appliances (especially the refrigerator) and dish storage Aisle widths are much better for a multi-worker kitchen and for seating at both the island and the table (no more back-to-back seats!) Cleanup Zone: Moved to the "bottom" wall Deeper counters as well as deeper storage (30" deep counters, 27" deep base cabs, 15" deep uppers). This gives a lot of storage for dishes, glasses, silverware, etc. as well as space for prepping as a Secondary (or Tertiary) Prep Zone. Wider aisles to accommodate traffic Single-bowl 30" sink base with a 27" to 29" wide sink - plenty big enough for the vast majority of needs. (There's a prep sink in the island for a "second" bowl...more later) Dish storage (as well as glasses, silverware, etc.) is right where the DW is, so unloading and putting the dishes away is easy! Dish storage is placed such that it's easy to get to from the Nook as well as the DR - both w/o crossing into the Prep or Cooking Zones. Refrigerator: Has been moved to the bottom wall - it's not quite on the perimeter, but it's located so it's accessible from the Nook, DR, and FR, w/o cutting through the Cooking Zone or zone-crossing when prepping or cooking. Because of the deeper Cleanup Zone counters, it looks built-in and does not look like a "standard" refrigerator. The other things that make it look built-in are the finished end panels on either side and the full-depth cabinet above the refrigerator (it's either 27" or so deep or it's 24" deep and pulled forward so it's flush with the refrigerator carcass (box) Prep Zone: Prep Zone is in the island. Locating the Prep Zone in the island allows you to visit with guests, help children with homework, or watch the TV in the FR while prepping. Since 70% or more of the time working in the kitchen is spent prepping, it makes the most sense to have the Prep Zone in the most desirable spot. There's no conflict b/w the Cleanup and Prep Zones - no fighting for sink space, counter space, or a place to stand! Prep Zone is directly across from the Cooking Zone - making the prep sink handy for both zones. The aisle b/w the range wall and the island is 48" - ideal for when your family starts helping more - you'll be able to have several people working in the Cooking Zone and in the Prep Zone at the same time. The Prep Zone is protected from traffic. While it's true that the Cooking Zone is the most important zone to protect from traffic, the Prep Zone comes in a close second. You're using knives, etc.... There is a prep sink in the island to provide water for the various prepping tasks that require it. A trash pullout is in the island for the trash and recyclables generated while prepping There's a 12" cabinet for cutting boards - placed right where you need it! There are 45 inches of prep space on the right side of the sink and 20" on the left side (more for landing space,though). The refrigerator is placed such that you can unload your ingredients straight from the refrigerator onto the island where they're needed without having to unload in one place and pick them up again and carry them to your Prep Zone. Island: The island has plenty of storage for both often used as well as seldom used items - in addition to the storage in the Cooking Zone and Pantry. Seating at the island will accommodate all four of you (although, I think the table is better when you're all together for a meal). The seating overhangs are sufficient for all - one seat even has a deeper overhang for someone who is tall or has long legs. So many people skimp on seating overhang that it becomes uncomfortable for average or tall people to sit for very long (unless you enjoy "straddling" the cabinets or leaning way over to reach the counter - I don't, but YMMV). Orientation of the island allows you to interact with others both in the kitchen as well as the FR - you're facing the "action". Cooking Zone: The Cooking Zone is now protected from through-traffic as well as incidental traffic in the kitchen. Traffic will go around the Cooking Zone - whether someone needs to use the MW, wants to get into the refrigerator, or wants to cleanup the kitchen (or DR or Nook). There is plenty of room on either side of the range for both workspace and landing space. You should have at least 24" on each side. The MW is in the Cooking Zone but on the periphery so you can easily use it while prepping or cooking. Outsiders can also use it w/o getting in the way of the cook (or the person prepping). The MW is near a water source (prep sink) - most MWing requires water be added. The MW is near the trash for the easy disposal of the wrappings - again, w/o getting in anyone elses way. There's a 12" cabinet for tray storage - cookie sheets, cooling racks, roaster pans, etc. Note there is an 18" trash pullout in the Prep Zone and near the Cooking Zone as well as one (21") in the Cleanup Zone. The most important place for a trash pullout is in the Prep Zone and near the Cooking Zone. Far more trash and recyclables are generated while prepping and cooking than any other task - and for longer periods of time (and more often). If you only want one, then consider moving the 18" one down to the other end of the island so it's somewhat close to the Cleanup Zone - but don't remove it from the Prep Zone. Even the 21" one is too remote to be of much use during prepping and it's even worse for cooking. I think you have plenty of space to accommodate two trash pullouts - but it's up to you. 54" b/w the table and island. There is no longer direct competition for floor/aisle space since there are no back-to-back seats (island seat is farther to the left than table seats), so 54" is fine. [Edited to add detailed explanation of layout[ This post was edited by buehl on Sat, Jul 20, 13 at 11:04...See MoreNew kitchen and appliance layout, what's your opinion?
Comments (20)Hi everyone, sorry for the late reply, I've been traveling and thinking about your comments. I've been checking and thought that it might not be necessary to have the trashcans next to the sinks, but to have them UNDER them (still being pull out trashcan). With such large sinks it will even be possible to have one opened while someone is using the sink. Check the photos below: If I go this way, then I save a lot of space next to the sinks, which would allow me to add another dishwasher (something a lot have mentioned to be something very nice to have). Dishwashers below in blue. What do you think about the location of both dishwashers below? Bear in mind what will be stored in the drawers in the island space to give your opinion about placement (all the measurements are in centimeters in this case). Regarding oven placement, please check the photos below. What would be the ideal height to have everything at a comfortable reach? Next to the microwave I plan to have a space for a nespresso machine and maybe a toaster. (LV in the above photo would be the dishwasher)...See MoreColumbus Custom Design
6 years agomark_rachel
6 years agoColumbus Custom Design
6 years agolucky998877
6 years agoAlex Kim
6 years agoAlex Kim
6 years agosheloveslayouts
6 years agoAlex Kim
6 years agoColumbus Custom Design
6 years agoAlex Kim
6 years agoMilly Rey
6 years agolast modified: 6 years agosalex
6 years agoAlex Kim
6 years agosheloveslayouts
6 years agoAlex Kim
6 years agosheloveslayouts
6 years agoAlex Kim
6 years agorantontoo
6 years agoAlex Kim
6 years ago
Related Stories

KITCHEN DESIGNKitchen Sinks: Antibacterial Copper Gives Kitchens a Gleam
If you want a classic sink material that rejects bacteria, babies your dishes and develops a patina, copper is for you
Full Story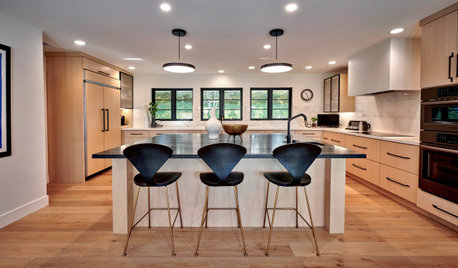
KITCHEN DESIGNKitchen of the Week: Zoned Layout for a Family That Loves to Cook
A designer makes a kitchen function for three generations and gives it warm, modern style
Full Story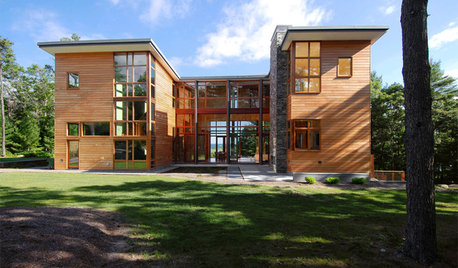
ARCHITECTUREDesign Workshop: Give Me an ‘H’
Look to modern versions of an H-shaped medieval floor plan for more privacy and natural light
Full Story
BEFORE AND AFTERSKitchen of the Week: Bungalow Kitchen’s Historic Charm Preserved
A new design adds function and modern conveniences and fits right in with the home’s period style
Full Story
KITCHEN MAKEOVERSKitchen of the Week: New Layout and Lightness in 120 Square Feet
A designer helps a New York couple rethink their kitchen workflow and add more countertop surface and cabinet storage
Full Story
KITCHEN MAKEOVERSKitchen of the Week: Old Farmhouse Inspiration and a New Layout
A custom island, a herringbone barn door and wicker pendants lend personality to this North Carolina kitchen
Full Story
KITCHEN OF THE WEEKKitchen of the Week: Beachy Good Looks and a Layout for Fun
A New Hampshire summer home’s kitchen gets an update with a hardworking island, better flow and coastal colors
Full Story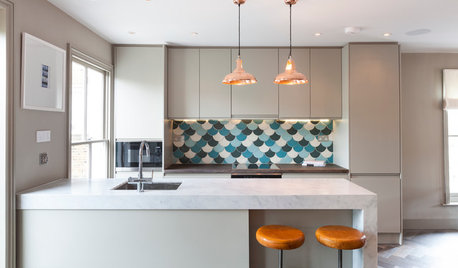
KITCHEN DESIGN11 Ways to Give Your Kitchen Character
Add interest to your cooking space with one of these simple yet effective ideas
Full Story
KITCHEN DESIGNA Two-Tone Cabinet Scheme Gives Your Kitchen the Best of Both Worlds
Waffling between paint and stain or dark and light? Here’s how to mix and match colors and materials
Full Story
KITCHEN DESIGN10 Common Kitchen Layout Mistakes and How to Avoid Them
Pros offer solutions to create a stylish and efficient cooking space
Full Story


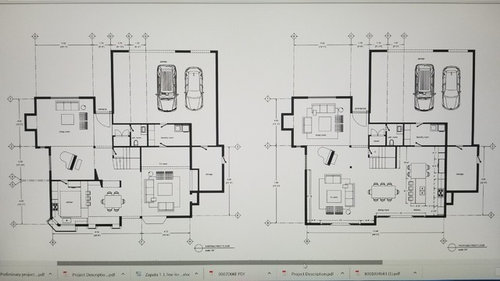
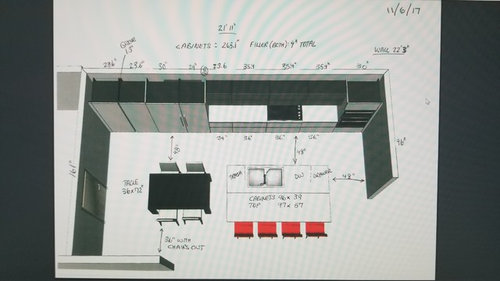

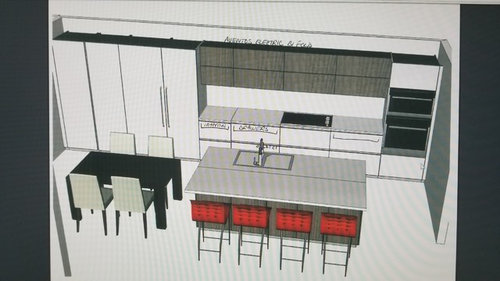

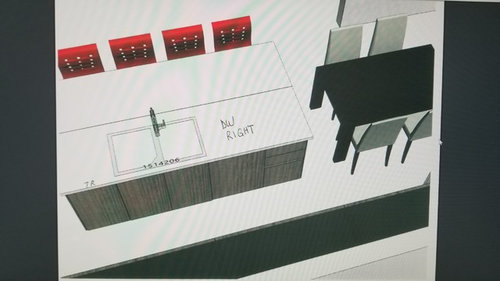

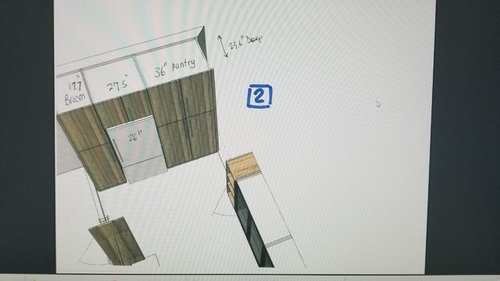






Alex KimOriginal Author