Lots of design challenges - remodeling new purchase
Phil Murray
6 years ago
Featured Answer
Sort by:Oldest
Comments (7)
Rita / Bring Back Sophie 4 Real
6 years agolast modified: 6 years agoRelated Discussions
Finally made my new years resolution - the 2012 challenge...
Comments (30)I too decided this was the year to "get it together". I've let it slide far too long :( When I had my second son almost 6 years ago, life seemed to turn upside down. He had a double hernia operation at 4 months old so not sure if it contributed but he was extremely miserable for the first 4 months of life and he grew into a toddler with a very difficult personality (he's SO much better now). My personality wasn't able to cope very well with it. At some point during the difficult toddler years, we finished our basement. Everything that was down there had to come upstairs very quickly. Some of them boxes that hadn't been opened since we moved here several years prior. I'm sure I fell into some kind of depression. What I learned from Hoarders is that I think we do develop a sort of "clutter blindness". It's how we can survive living with stuff everywhere. I'm certainly not a level "5" or anything but I had stuff piled up in places and I was able to just live around it (like it didn't exsist). I also came to realize I hadn't thrown anything away in my many years. I still had stuff from when I was a teenager. I used to work in the beauty business and had SO much stuff I had acquired for free that wasn't being used. We started a couple years ago with a huge garage sale (sold $1,000). I had another one last spring (sold $500) but I still had stuff everywhere in certain spots. I'm keeping only certain things from my kids for the future. Who even knows if they'll need them? I kept a few special books and some special toys (like Playmobil) and that's it. I've stored them properly away and we'll see what happens with them. We save artwork for a year and then we go through it and pick only a special few pieces which I then store in special boxes I created for them. Like this one: http://iheartorganizing.blogspot.com/2010/11/school-paperwork-storage.html My Mom and I made a pact that this year we were going to get organized and help each other achieve it. That's been the best decision ever! It's so much better doing these projects with help. An outside eye that can help you make decisions and move forward. We tackled my lower landing which had become a catch all for stuff and my basement laundry room. My laundry room was new as part of our basement refinish and it's very large. It has a huge table in the middle on castors (ala Martha Stewart) and the kids and I can do crafts here, I wrap gifts here and fold laundry. It too had "caught" stuff and wasn't being utilized as I had intended. Anywho ... two full days of purging and cleaning ... one car load of stuff taken away to charity ... and they both look wonderful! I still have a few items in the laundry room that have significant value so I'm taking them to consignment this week and I have some laundry to work through. When we built the room, I had it wired for a wall mount tv so I'm finally going to get that set up. I'm excited about the possibilities now! I lie in bed at night thinking of what the next project will be. I have hope that finally this house will get in order. I think I may take your advice and hire a cleaning lady to keep things clean while I focus on getting things in order. Even if I just do it for this year, I think it would help a lot. I'm excited for my kids. I want them to grow up in organization and know how to do it for themselves when the time comes. I really think for some (like me) it's a skill you need to learn. It doesn't come naturally. I'll keep checking in to see how you're doing as I keep forging forward myself. My next project is at my mom's house. We are tackling her kitchen. She's already been out and bought some Oxo containers for her pantry and some other handy organizing pieces. We're going to whip her kitchen into shape! Best of luck! Looking forward to hearing how you accomplish your goals....See MoreDesign Challenge - Home Office
Comments (17)Those desks are nice if you don't need any file storage at all. I think it would be helpful to start with a design inspiration. Given the desks you selected and your posters, maybe something like this can serve as inspiration. I think the blue walls would look great with your posters, and the desk is similar in style. [[(https://www.houzz.com/photos/rough-hollow-parade-home-contemporary-home-office-austin-phvw-vp~202111) [Contemporary Home Office[(https://www.houzz.com/photos/contemporary-home-office-ideas-phbr1-bp~t_732~s_2103) by Austin Interior Designers & Decorators PPDS Maybe something more feminine like the soft powder blue...here they use a dresser as a storage unit behind the desk. [[(https://www.houzz.com/photos/nest-home-office-eclectic-home-office-boise-phvw-vp~70149) [Eclectic Home Office[(https://www.houzz.com/photos/eclectic-home-office-ideas-phbr1-bp~t_732~s_2104) by Boise Interior Designers & Decorators Judith Balis Interiors [[(https://www.houzz.com/photos/pella®-350-series-casement-window-traditional-home-office-cedar-rapids-phvw-vp~1427906) [Traditional Home Office[(https://www.houzz.com/photos/traditional-home-office-ideas-phbr1-bp~t_732~s_2107) by Other Metro Windows Pella Windows and Doors It would also be helpful to do a room layout so you can play with how and where and what size furniture might work for you. I've played with homestyler.com. It's free on line and seems relatively intuitive to use. You can also think about window treatment...if you want a fabric one, the fabric would need to coordinate with your poster colors. Or you could use something like a woven wood blind which is more neutral....See MoreNew Kitchen Design/Remodel...Needing Expert Advice
Comments (5)No one can help you plan the space without measurements of all walls, doors, windows, appliance locations, etc. and your budget. I second the advice to live with it for a while. It will help establish your priorities for the new space, other than to get new cabinets and countertops....See MoreCurb appeal challenge! How would you fix up this corner-lot home?
Comments (17)Thanks for all the insightful comments! A little more detail on the home: The lot goes back past the fence (all of that dense shrubbery/bamboo at the end of the picture is still on the property) including a driveway with parking pad for 3+ cars right behind the fence). Another major detail is that the interior has been 60% stripped to the studs already because the previous owners were in the process of converting it from an illegal duplex to a single-family home. They abandoned the project last year when they were relocated to Canada for work and it has sat on the market since. They replaced windows, fixed up the exterior, stabilized the foundation, and removed a few interior walls (adding beams to open up the floorplan). I've also spoken to two contractors who believe there is space to add ~750 square feet just from the tax maps and applicable zoning ordinances. Unfortunately, adding square footage would take away from the back yard (which is currently a good size but not as huge as some of the ones in the neighborhood). Either way, I plan on spending a lot of time/budget on the back yard to maximize the limited space! I'll have to talk to a Realtor to see if a nice but tiny backyard would deter too many homebuyers in the area. Here is what I've gathered from your comments! Railings need to go up ASAP Shutters might work, but first I need to add a full-size porch or at least a nice awning over the door. I'll get quotes for both, but leaning towards a nice awning in order to have budget leftover for the rest of the yard. Raised plant beds might not look as good as I thought, mature foundation shrubbery might be a good alternative! Add a small fence or hedge to cover the AC units and meters. Consider a picket fence across the front yard (the three houses to the left all have these, so it should be allowed). My favorite idea: plant hedging or bushes alongside the retaining wall to create some privacy and division from the street. We went for a walk in the neighborhood yesterday and a lot of the corner lots have this! Last - I definitely need to hire a landscape architect to help me figure all of this out. I might have to come up with a phased approach depending on the internal renovation costs, but over the next 2-3 years I can see all of this happening! I am not in the position where I can afford to drop $600K for a house that still needs updating or $800K for turn-key (what the neighborhood is going for), so I'm looking for homes that need a little more creativity and TLC that what a typical investor is willing to give! Links to a couple of neighborhood houses on the market for reference: https://www.zillow.com/homedetails/396-Garden-Ln-NW-Atlanta-GA-30309/35908670_zpid/ https://www.zillow.com/homedetails/355-Lofton-Rd-NW-Atlanta-GA-30309/35908720_zpid/ https://www.zillow.com/homedetails/393-Deering-Rd-NW-Atlanta-GA-30309/35908609_zpid/ (across the street on that main road - likely a tear down)...See MorePhil Murray
6 years agosheloveslayouts
6 years agoUser
6 years agoPatricia Colwell Consulting
6 years agoUser
6 years ago
Related Stories

BATHROOM DESIGN14 Design Tips to Know Before Remodeling Your Bathroom
Learn a few tried and true design tricks to prevent headaches during your next bathroom project
Full Story
KITCHEN DESIGNRemodeling Your Kitchen in Stages: Planning and Design
When doing a remodel in phases, being overprepared is key
Full Story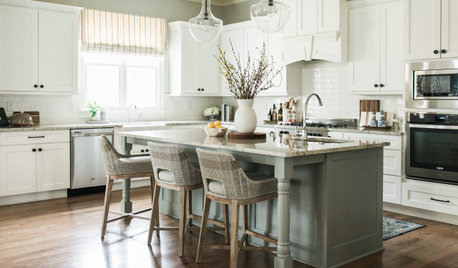
LATEST NEWS FOR PROFESSIONALSHow the Coronavirus Is Affecting Design and Remodeling Pros
Pros are seeing changes in their businesses as clients are affected by work and school closures
Full Story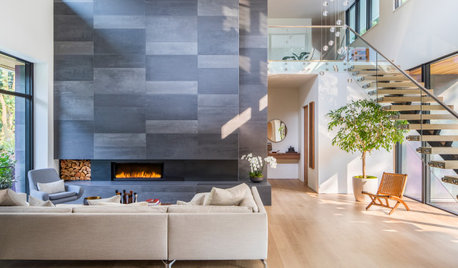
HOUZZ PRODUCT NEWS12 Design and Remodeling Pros Look Back on a Decade of Houzz
For Houzz’s 10th anniversary, some of the home professionals who joined at the start reminisce about the early days
Full Story0
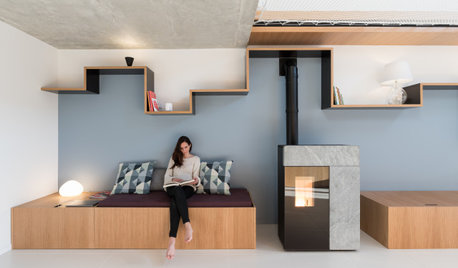
RESILIENCEFinancial Help for Self-Employed Design and Remodeling Pros
See how the Paycheck Protection Program, CARES Act, unemployment expansion and other programs can help solo workers
Full Story
REMODELING GUIDESHow to Remodel Your Relationship While Remodeling Your Home
A new Houzz survey shows how couples cope with stress and make tough choices during building and decorating projects
Full Story
KITCHEN OF THE WEEKKitchen of the Week: A Designer Navigates Her Own Kitchen Remodel
Plans quickly changed during demolition, but the Florida designer loves the result. Here's what she did
Full Story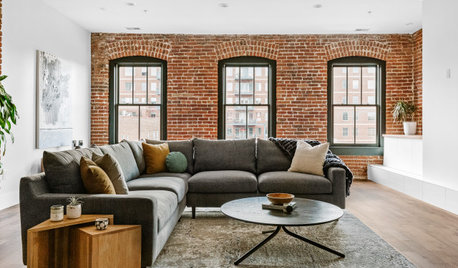
HOUZZ PRODUCT NEWSRemodelers and Designers Describe Their Dream Clients
Pros reveal the qualities they love to see in clients and how they contribute to a better project
Full Story
KITCHEN DESIGNA Designer Shares Her Kitchen-Remodel Wish List
As part of a whole-house renovation, she’s making her dream list of kitchen amenities. What are your must-have features?
Full Story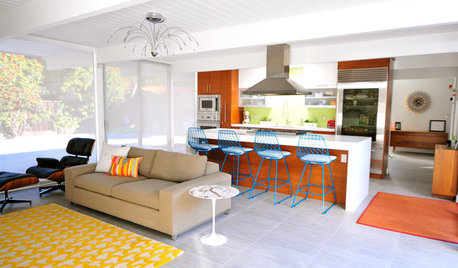
MIDCENTURY HOMESHouzz Tour: An Eichler Remodel Spawns a Design Career
A homeowner finds her true calling upon redesigning her family's entire California home
Full StorySponsored
Columbus Area's Luxury Design Build Firm | 17x Best of Houzz Winner!



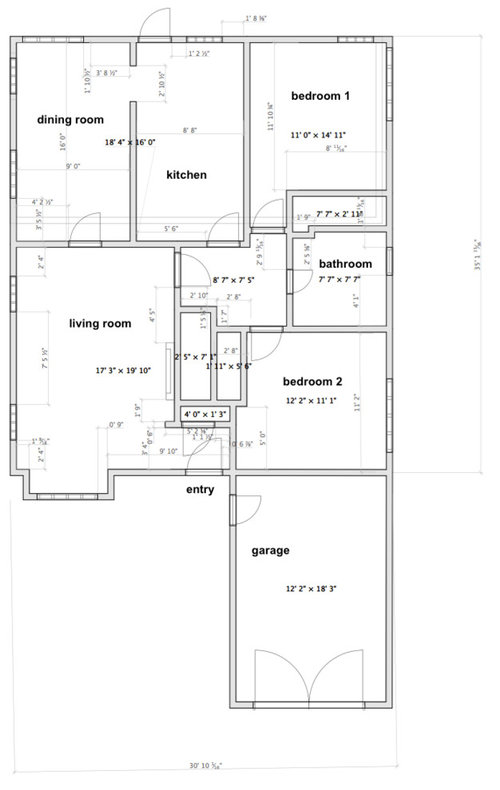
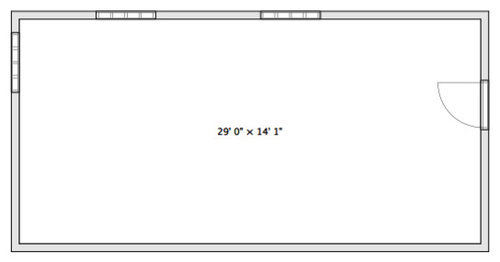
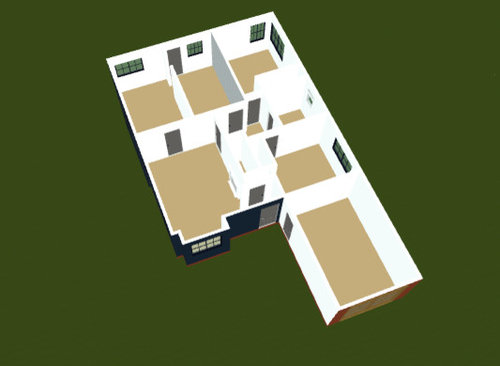
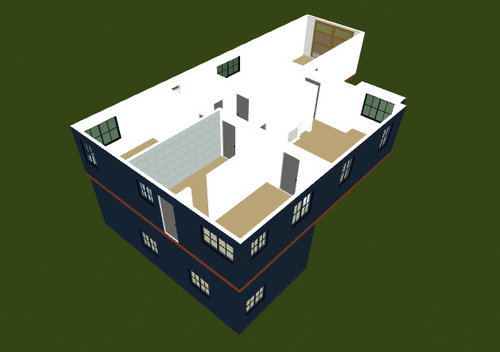




Sina Sadeddin Architectural Design