Placement of ceiling beams vis-a-vis fireplace
Sue & Rob Turpin
6 years ago
last modified: 6 years ago
Related Stories

DECORATING GUIDES8 Ways to Frame Your Fireplace With Shelves
Make your fireplace even more appealing by bypassing standard shelves for standout designs like these
Full Story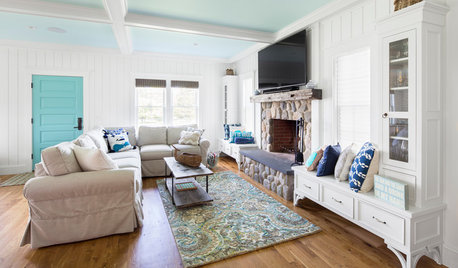
MOST POPULARDesign Debate: Is It OK to Hang the TV Over the Fireplace?
In the spirit of the upcoming political debates, we kick off a series of conversations on hotly contested design topics
Full Story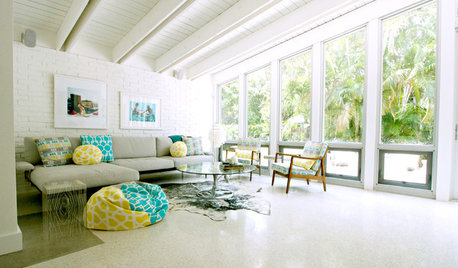
DECORATING GUIDESDesign Debate: Should You Ever Paint a Wood Ceiling White?
In week 2 of our debate series, designers go head to head over how classic wood ceilings should be handled in modern times
Full Story
COLORChoosing Color: 6 Striking Options for 1 Fabulous Fireplace
A painted-brick fireplace gets a virtual wash of new color, turning it dark and dramatic or bold and bright
Full Story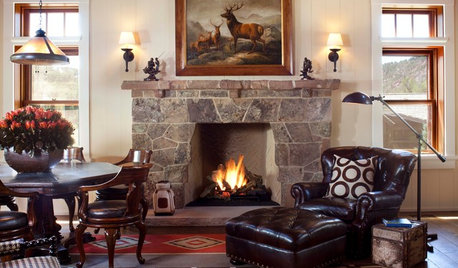
HOUZZ TV FAVORITESHouzz TV: Flickering Virtual Fireplaces to Warm Your Heart
Sit back and enjoy a crackling fire set to seasonal music and surrounded by ideas for your own dream living room
Full Story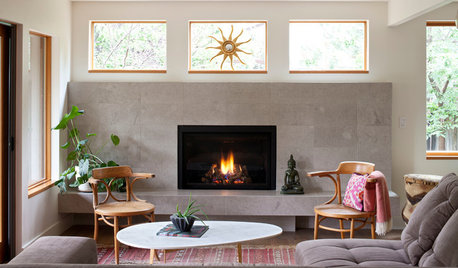
LIVING ROOMSNew This Week: 5 Living Rooms Designed Around the Fireplace
Overcome one of design’s top obstacles with tips and tricks from these living rooms uploaded recently to Houzz
Full Story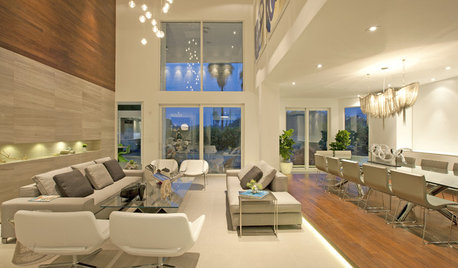
DECORATING GUIDESHow to Work With a High Ceiling
Learn how to use scale, structure and shapes to create a homey-feeling space below a grand ceiling
Full Story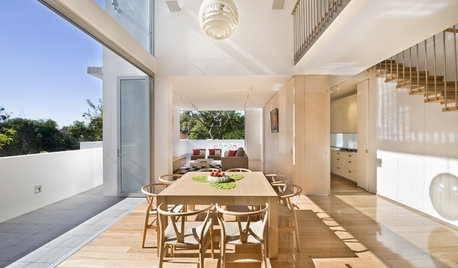
ARCHITECTUREAre Vaulted Ceilings Right for Your Next Home?
See the pros and cons of choosing soaring ceilings for rooms large and small
Full Story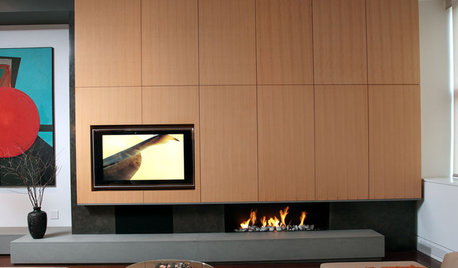
MOST POPULAR7 Ways to Rock a TV and Fireplace Combo
Win the battle of the dueling focal points with a thoughtful fireplace arrangement that puts attention right where you want it
Full Story



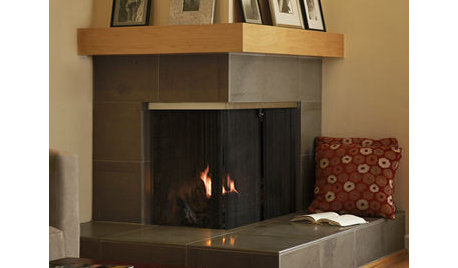

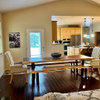

frenchtarragon
cat_ky
Related Discussions
Lighting issues/ Do I have to give up my ceiling beams? (pics)
Q
Help Beam Me Up - Range Placement
Q
Which direction should the ceiling beams go?
Q
Ceiling fan and placement
Q
Yayagal