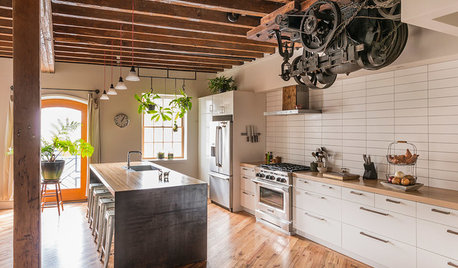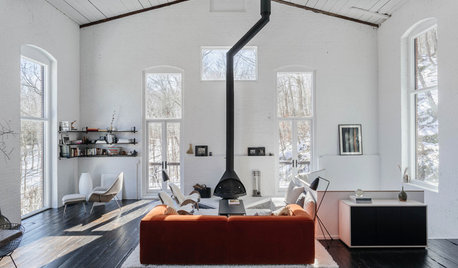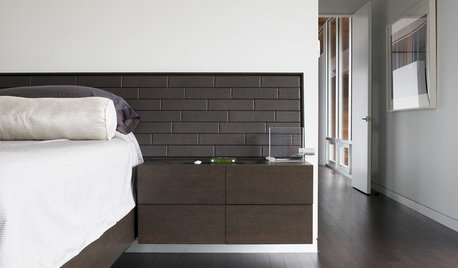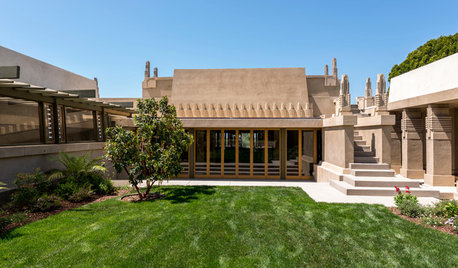Insulating a crawl space on the exterior side because of dropped floor
c baldwin
6 years ago
Related Stories

ARCHITECTUREDesign Workshop: How to Separate Space in an Open Floor Plan
Rooms within a room, partial walls, fabric dividers and open shelves create privacy and intimacy while keeping the connection
Full Story
REMODELING GUIDESYour Floor: An Introduction to Solid-Plank Wood Floors
Get the Pros and Cons of Oak, Ash, Pine, Maple and Solid Bamboo
Full Story
ARCHITECTURE5 Questions to Ask Before Committing to an Open Floor Plan
Wide-open spaces are wonderful, but there are important functional issues to consider before taking down the walls
Full Story
GREEN BUILDINGHouzz Tour: Pickle Factory Now an Energy-Wise Live-Work Space
A charming but poorly insulated 1880s Philadelphia commercial building becomes a spacious energy-efficient home and studio
Full Story
HOUZZ TOURSA Former Foundry Becomes a Jaw-Dropping Modern Home
The industrial building in a New York forest features dark wood floors, crisp white walls and a charred-wood loft
Full Story
REMODELING GUIDESGlass Home Exteriors Reflect Modern Tastes
Advances in coatings and insulation make glass a more usable choice for home exteriors than ever before
Full Story
WINDOWSGet the Story of Wonderful Windows From Both Sides
Consider the ins and outs of these unusual glass architectural features to see how marvelous windows can be
Full Story
FLOORSFloors Warm Up to Radiant Heat
Toasty toes and money saved are just two benefits of radiant heat under your concrete, wood or tile floors
Full Story
GREEN BUILDINGInsulation Basics: Heat, R-Value and the Building Envelope
Learn how heat moves through a home and the materials that can stop it, to make sure your insulation is as effective as you think
Full Story
MOST POPULARExclusive Video of Wright’s Jaw-Dropping Hollyhock House
Immerse yourself in the stunningly restored Frank Lloyd Wright masterpiece
Full Story



Ed(Edwina) and Stephen Ci
c baldwinOriginal Author
Related Discussions
About my crawl space
Q
Insulating a crawl space addition
Q
please advise.. new house, crawl space cold, 1st floor cold
Q
insulating my crawl space: spray foam or fiberglass batts?
Q
Ed(Edwina) and Stephen Ci