Finished! Minimalist with MCM roots
Pipdog
6 years ago
last modified: 6 years ago
Featured Answer
Sort by:Oldest
Comments (115)
Related Discussions
Planting with minimal soil
Comments (5)They say that plants do better against the root knot nematode if there is plenty of organic mater in the soil (probably that the plant is healty enough to deal with a bit of damage before showing signs.) This is my first season of really growing in raised beds using lots of mulch. The main plant I know had a problem last season with root knot were the tomatoes. Guess what, they were even growing in containers but the roots had ventured down through the holes and into the sand below. This season there are three types of toms. A couple in containers, a few in ground amended with mushroom compost, a few in ground amended with mushroom compost and solarised. We will see if there is much difference among them. I fear the compost we get from the county may be mixed with sand that probably has some nematodes in it. Last season I filled produce boxes with the compost and planted right in it. It is also what I used in the tomato pots last season. It did work, the plants grew and I did get some harvest before the bugs took over. This season the county hasn't had much compost for us to go get. I've been using more mushroom compost to build the raised beds. The mushroom compost is from horse manure with straw/hay and is usually still pretty hot when I first get it. The zucchini and pumpkins that are planted into mounds of the mushroom compost on top of cardboard seem to be doing very well. The mound of mushroom compost is covered over with wood chip mulch to hold in moisture. So far I can't say about nematodes getting up into the mounds of mushroom compost on top of cardboard. I kinda doubt they will, at least for the first season. I'm game to try ideas out to see what works and what would need adapting to work. Bring on the ideas!...See MoreWhat kind of home finishes are distinctly mcm?
Comments (18)Very cool. I would argue for the screen to be the same body colour as the house. Here are some things I think about depending on your area as MCM style can be very regional: very simple and or minimal trim Slab interior doors and cabinet doors (plain). White or light Wood OK, Colour would be OK for kitchen cabinets if you are feeling bold. Wood panelled accent walls Light narrow wood flooring. very plain wall-to-wall carpeting would be contemporaneous but I just don't like it as much. brick or stone fireplaces Square tile in the bathrooms. I like colour in the bathroom. you can see a lot of great bathrooms on retro renovation and you can see people doing a lot of great things with liner/trim tiles. I think a good substitute for vintage Formica is solid surface counters. I really like the speckle kinds personally. I like simple modern light fixtures and I really like the globes on your exterior. You'll see globe fixtures showing up in all kinds of interiors, they are both classic and cheap which is a great combo in my books. if you have the budget linoleum or marmoleum are really neat flooring choices that can go well in a mcm home. I would veer away from Granite, marble or travertine. Slate or local fieldstone ok. I happen to love the look of terrazzo and I think a neat modern nod to terrazzo is polished concrete with glass chips. all this from a non-expert and slight enthusiast. PS if you're replacing the windows consider brown or black frames....See MoreMCM Remodel - Need Window Help
Comments (9)Thanks! To answer your question on exterior, it's actually up in the air right now, but assume some windows will be in a stacked natural stone/mortar exterior, some in a hardwood (like ipe) rainscreen siding and some in an EFIS/stucco-like exterior. Does any of this change your answer on getting those returns? And if replacements are 3.25" how thick are new construction windows generally? Re: stone sills, is the cold issue more of a comfort thing or a performance/efficiency issue? Former I might be able to live with, latter would have me reconsidering. On the black upcharge, I was actually referring to the upcharge to the consumer, not the mfg cost. I'm quite confident a different paint color costs the mfg nothing more when offered as a standard non-custom option! But I've heard the additional cost to consumer (all that matters as you correctly noted) is around 40% and I was wondering if it's really that bad....See MoreWhat style are these cabinets?
Comments (16)the cabinets could be redone (scrubbed, cleaned and stained again) if you like, but I don't think the countertop works w/the tile, or overall look. looks a like glazed ceramic. they shouldn't have used the countertop 4" piece as a backsplash w/those tiles. you could prob get more tiles remade by a custom artisan who specializes in matching vintage tile. You don't need many. I'd redo the countertop. I'd also replace that hood. to me it looks a little country. (if you want country over mcm type of look, then leave it, but your tile doesn't really say 'country'!) right now you have a cornucopia of styles. pick one and go from there. the lighting is the other issue. I'm sure you could raise that ceiling a bit. at the very least, take out the fluorescents and replace w/recessed lighting. if you don't raise the ceiling, then you will need to fill in that inset box with new drywall. if you don't want to redo the ceiling, you can still remove the old light and do something like this with all the work of finishing this, you may as well stick up a new drywall piece and cover the entire inset. would look so much better....See MorePipdog
6 years agolast modified: 6 years agocaligirl5
6 years agomy_four_sons
6 years agoPipdog
6 years agoPipdog
6 years agolast modified: 6 years agoPipdog
6 years agoPipdog
4 years agolast modified: 4 years agojemimabean
4 years agoM
4 years agosnowcountry
4 years agoWhitney Lemons
4 years ago
Related Stories
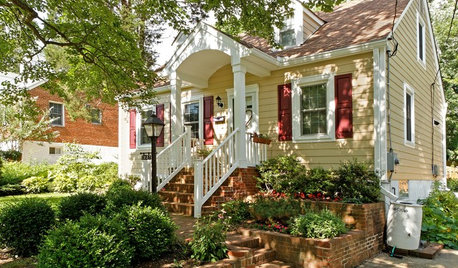
ARCHITECTURERoots of Style: Do You Live in a Minimalist Traditional House?
Cottages, bungalows, farmhouses ... whatever you call them, houses in this style share several characteristics. See how many your house has
Full Story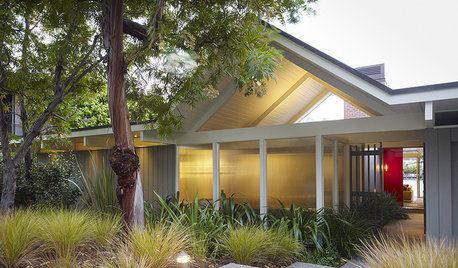
ARCHITECTURERoots of Style: Midcentury Styles Respond to Modern Life
See how postwar lifestyles spawned a range of styles, including minimalist traditional, ranch, split level and modern shed. What's next?
Full Story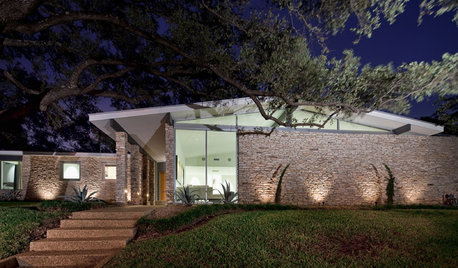
ARCHITECTURERoots of Style: Midcentury Modern Design
Midcentury modern still charms with its linear forms and low-sloping roofs. Appreciate it now — such simplicity can be hard to replicate
Full Story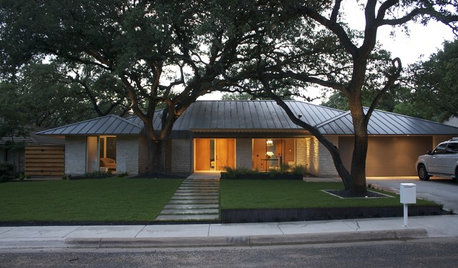
ARCHITECTURERoots of Style: Ranch Architecture Roams Across the U.S.
Great remodeling potential and generously spaced sites make ranch homes ever popular. Is one of the many variations right for you?
Full Story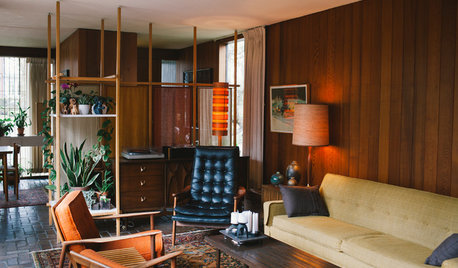
HOUZZ TOURSMy Houzz: A Northwest Home Honors Its Midcentury Roots
A couple embrace Scandinavian modern to preserve the integrity of their home, built by midcentury architect Kenneth Brooks
Full Story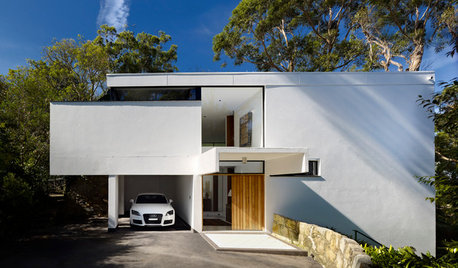
MODERN ARCHITECTURERoots of Style: International Style Celebrates Pure Form
Using technology and materials of the time, International style is always current. See its expression in these 16 homes around the world
Full Story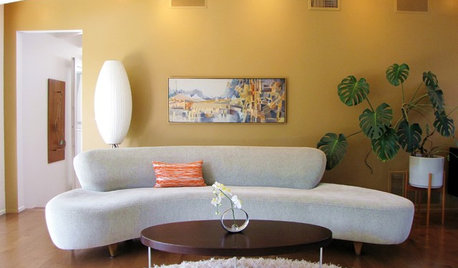
DECORATING GUIDESWhat We Can Learn From the Minimalists
Discover the power of simplicity and how to employ a less-is-more approach in your decorating scheme
Full Story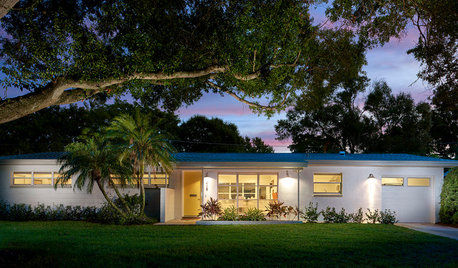
MIDCENTURY HOMESHouzz Tour: Renewed Florida Ranch Pays Homage to Midcentury Roots
A ranch house in Tampa finds new life with a brighter and more open layout enlivened with pops of orange and wood
Full Story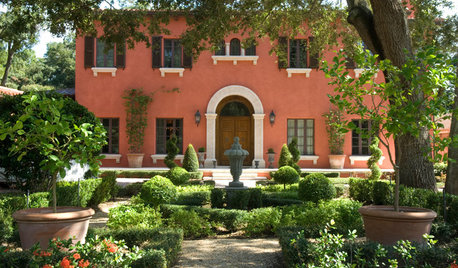
ARCHITECTURERoots of Style: The 3 Waves of Italian Renaissance
The 15th-century study of ancient Rome delivered an important 20th-century style that is seen again today
Full Story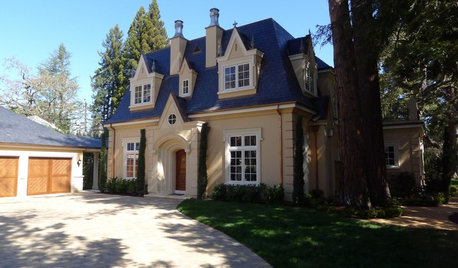
TRADITIONAL ARCHITECTURERoots of Style: Château Architecture Strides Through a Century
Live like a lord with design details that recall French estates of old, even if they're scaled down and updated for today
Full Story










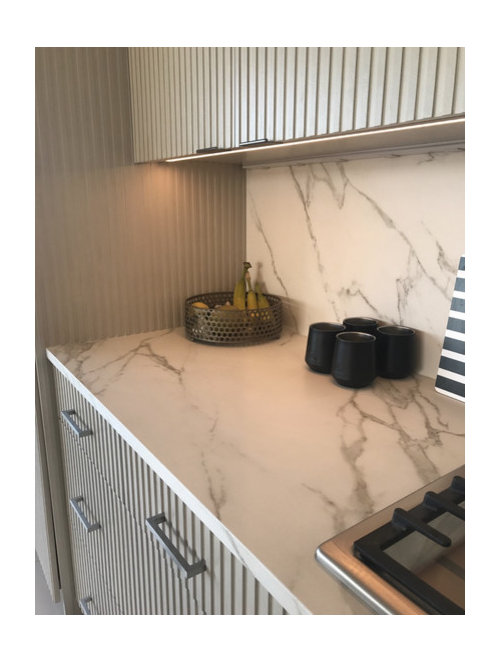
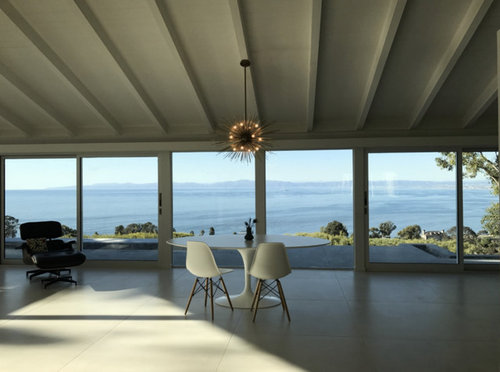



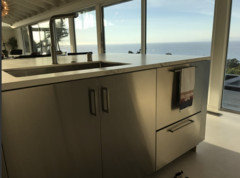






User