Small Beachfront Florida Kitchen
bethas
6 years ago
last modified: 6 years ago
Featured Answer
Sort by:Oldest
Comments (6)
acm
6 years agowritersblock (9b/10a)
6 years agolast modified: 6 years agoRelated Discussions
Anyone Getting Rid of a Decent Kitchen in North Florida?
Comments (6)sent you an email with the particulars but I will post here as well in case anyone else is interested ;o) Here are the size particulars: BASE CABINETS 22" 3-drawer stack 36" sink base 30" 2-small drawer/double butt door base with pull out. 27" single drawer/double butt door base with pull out. 18" single drawer/single door base with pull out. Lazy Susan corner cabinet UPPER CABINETS 18" x 42" Single Door Glass with lead tape; four shelves 36" x 42" double door glass with lead tape; four shelves 27" x 42" double door glass with lead tape; four shelves 30" x 42" double door; four shelves 30" 24" double door glass with lead tape; one shelf 38" x 24" double door; one shelf COUNTER 30" section 27" section L-Shaped Lower Section: 53" x 116.5" with a sink cut out at 23"x55" of long section L-Shaped Breakfast Bar Upper Counter15" wide; short side: 40.5"; Long side: 131.9" Laminate in great shape. It is a light beige with a gray and brown fleck. The counters have a small backsplash. Cabinets are oak stained dark. Price: $500 for cabinets (will include counters and deep bowl double stainless sink) Additional items for sale: GE Space maker over the range microve/fan/light and GE spectra range: $200 White GE Refrigerator: $100 We also have a GE Profile Stainless Dishwasher for $100 Delta Chrome Faucet: $50 Cabinet Hardware not for sale. Please let me know if you have any questions or need any additional information. Our demo is scheduled for Early February but we are flexible. We are planning to list this on Craigslist in about a week so keep me posted if your friend is interested. Here is a link that might be useful: Existing Kitchen Cabinets for Sale...See MoreHelp With Accidental Remodel of a Small Kitchen
Comments (12)WOW! Thanks for all the suggestions. I hope I don't get too long winded, but I'd like to respond to some of them. First there are some design constraints: The kitchen is tiny, only 88 square feet, we plan on keeping the white appliances for now, heat from lighting is an issue, we can't install a vented range hood and the worst "wall" will be the first one you see. We still don't have a feel for what we want it to be. Normally you start with a concept and if something complements it or advances it you use it, if it doesn't you reject it. To me we started this bass ackward, so I'm still not grounded. I kind of feel like we'd like something elegantly playful and the DW is thinking beachy? I'm having a hard time transforming what we have into beachy. I know it would be easier to change the appliances and lighting, but lighting is in a transitional phase right now with LED's just entering the market. It makes more sense to integrate the fluorescents into the design and update later. We thought about pendants, but the ceiling isn't really high enough nor wide enough. Layering the light makes sense. Spotting the faucet and sink area seems like a no-brainer after all your comments. Adding under-cabinet lights would highlight the granite, again another no-brainer. These would solve the problem of the "worst wall"" wall during night-time hours as well. Color is still a problem. We are leaning towards blues and greens, but getting the right one is difficult. You all know how a shade or tone can make a huge difference. We tried some black pulls on the cabinets and it really brought the black out in the granite, but it was too much, a little formal for us. I went to Lowes and grabbed 9 baby blue knobs and slapped then on the drawers. It changed the mood completely. It was the wrong shade of blue according to the wife, but the point was made. If anyone has a specific color they think might work, I would appreciate it. Is anyone familiar with"Spa Blue"? Thanks for the complements on the pulls. I made the pulls and knobs myself. I found the hardware and adapted it. It took quite a while so they are dear to me, however, they probably should go. We tried about 50 different pulls and the ones that looked the best were the simple "euro" pulls. They made a nice counterpoint to the sculptural quality of the faucet and they introduced a vertical element that helps in a small space. They may still be subject to change. We wanted to paint most of the walls one color and put a darker tone on the side with the range. We can accomplish that with paint, tile, wood, etc. It would be nice to add some texture to that wall as there isn't much in the room. As mocasinlanding was suggesting bead-board wallpaper, I was out cutting tongue and groove for the area behind the stove as a trial. We were thinking of painting it high gloss and again it would add a vertical element. I think I might like a little more texture and might go with bead-board rather than the tongue and groove. The tongue and groove I used was from Lowe's and is only about 1/4 inch thick. Cost only $9 to do the whole area behind the range. Not bad for a trial. We found a tile sample we liked and might try some of the colors. We thought of using it behind the range, but it might be too busy. Here it is: /> As usual, the color is off, its bluer. A solid color glass in a larger tile is another thought. What do you think? Glass tile may be dated soon and the wood treatments have a more timeless and "beachy" quality If anyone has any more ideas, I'd love to hear them, especially ways to make the first wall you see more interesting. Thanks again for all your comments. I now realize this is going to take a lot longer than I thought!...See MoreNeed some decorating advice for beachfront rental property.
Comments (63)pretty good. if you can swing a few hundred more, get this console (2nd pic) for beneath your tv. this one pictured is way out of proportion. too small and too high. this one is on sale too https://www.worldmarket.com/product/wood-everett-table.do?sortby=ourPicks&from=fn looks like this. (this is the other color also, get some art for over the sofa. https://www.worldmarket.com/category/wall-decor-mirrors/wall-art.do?sortby=ourPicksAscend&pp=20&page=4 look at some of their wall art they have...See MoreSmall Condo Galley kitchen Paint and Tile
Comments (3)Gray paint does not at all go with the warm color countertop you have. Perhaps a soft, soft green or a warm tan. Your photos aren't the best, so it's hard to make concrete suggestions....See Morebethas
6 years agoacm
6 years agobethas
6 years ago
Related Stories

KITCHEN DESIGNKitchen Remodel Costs: 3 Budgets, 3 Kitchens
What you can expect from a kitchen remodel with a budget from $20,000 to $100,000
Full Story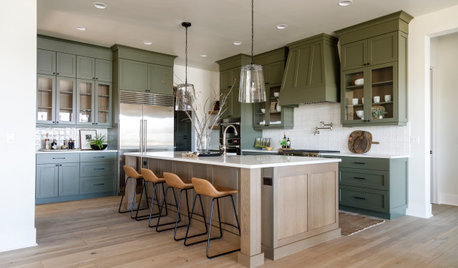
KITCHEN LAYOUTSMove Over, 3-Zone Kitchen. Meet the 5-Zone Kitchen
With open-plan kitchens so popular, has the classic kitchen triangle had its day?
Full Story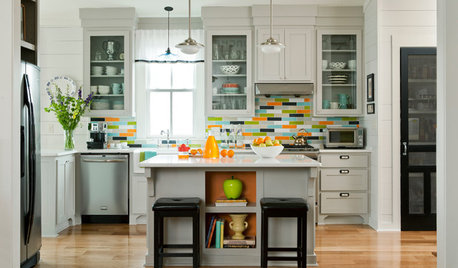
KITCHEN DESIGNKitchen of the Week: Color Bursts Enliven an Arkansas Kitchen
You'd never guess this kitchen suffered spatial challenges when you see its more open and colorful plan today
Full Story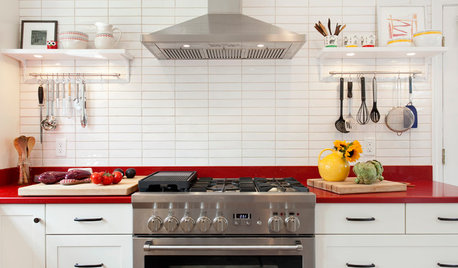
KITCHEN DESIGNKitchen of the Week: Red Energizes a Functional White Kitchen
A client’s roots in the Netherlands and desire for red countertops drive a unique design
Full Story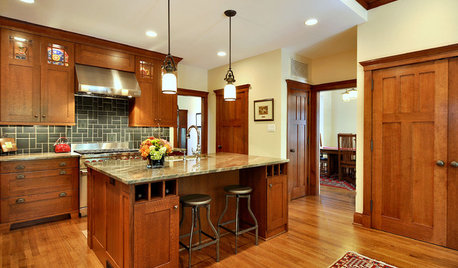
KITCHEN DESIGNKitchen Workbook: 8 Elements of a Craftsman Kitchen
Craftsman-style kitchen design focuses on the beauty of function and natural materials. Could this be the look for you?
Full Story
SMALL SPACES10 Tiny Kitchens Whose Usefulness You Won't Believe
Ingenious solutions from simple tricks to high design make this roundup of small kitchens an inspiring sight to see
Full Story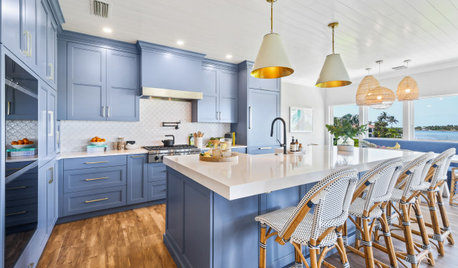
KITCHEN MAKEOVERSKitchen of the Week: Blue Cabinets and Coastal Style on the Water
A kitchen designer creates an open layout with a fresh color palette and beachy details that celebrate Florida’s scenery
Full Story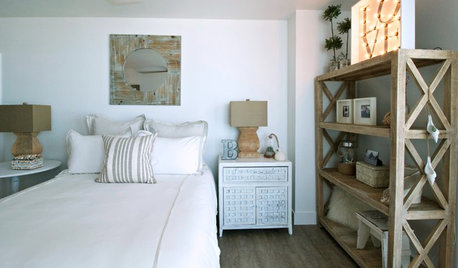
VACATION HOMESMy Houzz: A Peaceful Florida Getaway for Michigan Snowbirds
A high-rise beachfront condo becomes a spacious and bright vacation haven with coastal style
Full Story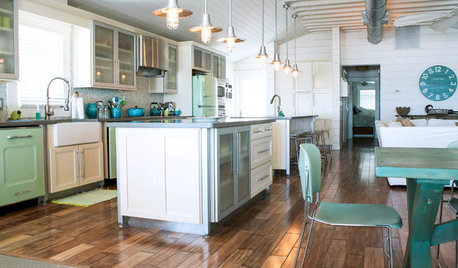
HOUZZ TOURSMy Houzz: A Breezy Beachfront Getaway for 8
Gutting and redesigning turn a dilapidated Florida triplex into a comfortable weekend retreat for a big family
Full Story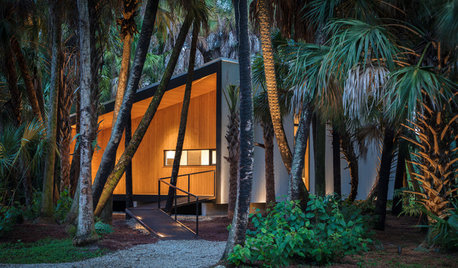
SMALL HOMESHouzz Tour: An Accessible Tiny-ish House in the Florida Palms
A builder creates a 600-square-foot dream home on the Gulf Coast for his father
Full Story




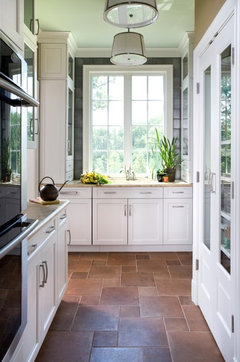

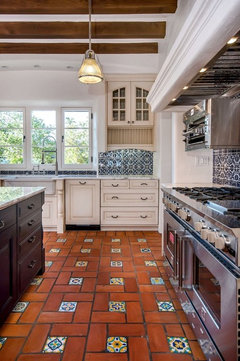




writersblock (9b/10a)