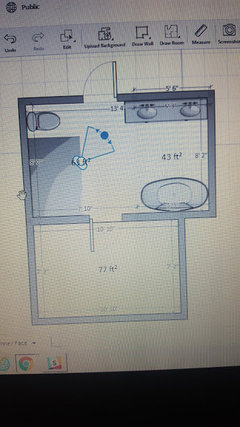Need help with bathroom layout
simermeet
6 years ago
last modified: 6 years ago
Featured Answer
Comments (12)
Najeebah
6 years agosimermeet
6 years agoRelated Discussions
Need help with bathroom layout
Comments (21)Thanks to everyone so far for their help I downloaded room planner and now I no longer sleep benjesbride the layout is how u described now and what we where going to go with till someone mentioned to me u know u could fit a tub in there. We still may go that route but I would really love a tub...See MoreBathroom layout help
Comments (11)HU-187528210, Toilet move to existing shower would be a you-know-what big deal with drains and plumbing. Reason I thought of it was it would be more private there. Hubby is capable and competent, but we've been renoing our 1964 house and we're middle aged, and this is a retirement house in 3 years and he doesn't want to compromise messing with integrity of plumbing in case a home owner's insurance would be in order down the road, that they would question our doing it ourselves. He was a SeaBee in the Navy and has worked on commercial properties since the 80s. To pay for it would be quite an ordeal. We both have bad backs and I'm a klutz. While I've dreamed of a tub like that all my life, but never had one, the real estate it takes up versus the actual present size of the shower, the potential difficulty of getting in and out of the tub just seems like a curbless or very small lip might be better an accommodation for advancing ages......See MoreNeed bathroom layout and design help/advice/referrals!
Comments (1)Here’s a pic of the space - originally a bedroom that will be converted to an en-suite main bath. The window is awesome, but are removing it and extending that wall out to absorb a small “patio” area (it’s great for letting light into this room and hallway, but that’s about it). Would plan to add a skylight in that window area instead. The overall footprint available for the bathroom is 16’ L x 11’ W. The door will go on the side the “photographer” was standing, and we’re hoping to create a little closet that side as well (ie, between the bathroom wall and bedroom area the “photographer” is standing in)....See MoreNeed help choosing a bathroom layout
Comments (11)Practically speaking, I prefer layout 1. I can't see having 2 water closets in one bathroom, and that also cuts down on the size of the shower. I prefer the free-standing bath being against a wall, rather than in the middle of the room, where there's no place to place products or towels. I also think the split sinks/vanities give people more privacy, than having them sinks side-by-side. Layout 1 also takes advantage of that large window, providing light to the entire room, not enclosed in the shower....See Moresimermeet
6 years agosimermeet
6 years agoNajeebah
6 years agoNajeebah
6 years agosimermeet
6 years agoNajeebah
6 years agosimermeet
6 years agosimermeet
6 years ago
Related Stories

BATHROOM WORKBOOKStandard Fixture Dimensions and Measurements for a Primary Bath
Create a luxe bathroom that functions well with these key measurements and layout tips
Full Story
MOST POPULAR7 Ways to Design Your Kitchen to Help You Lose Weight
In his new book, Slim by Design, eating-behavior expert Brian Wansink shows us how to get our kitchens working better
Full Story
ARCHITECTUREHouse-Hunting Help: If You Could Pick Your Home Style ...
Love an open layout? Steer clear of Victorians. Hate stairs? Sidle up to a ranch. Whatever home you're looking for, this guide can help
Full Story
STANDARD MEASUREMENTSKey Measurements to Help You Design Your Home
Architect Steven Randel has taken the measure of each room of the house and its contents. You’ll find everything here
Full Story
UNIVERSAL DESIGNMy Houzz: Universal Design Helps an 8-Year-Old Feel at Home
An innovative sensory room, wide doors and hallways, and other thoughtful design moves make this Canadian home work for the whole family
Full Story
ORGANIZINGDo It for the Kids! A Few Routines Help a Home Run More Smoothly
Not a Naturally Organized person? These tips can help you tackle the onslaught of papers, meals, laundry — and even help you find your keys
Full Story
SELLING YOUR HOUSE5 Savvy Fixes to Help Your Home Sell
Get the maximum return on your spruce-up dollars by putting your money in the areas buyers care most about
Full Story
KITCHEN DESIGNHere's Help for Your Next Appliance Shopping Trip
It may be time to think about your appliances in a new way. These guides can help you set up your kitchen for how you like to cook
Full Story
REMODELING GUIDESKey Measurements for a Dream Bedroom
Learn the dimensions that will help your bed, nightstands and other furnishings fit neatly and comfortably in the space
Full Story
SELLING YOUR HOUSE10 Low-Cost Tweaks to Help Your Home Sell
Put these inexpensive but invaluable fixes on your to-do list before you put your home on the market
Full Story



roarah