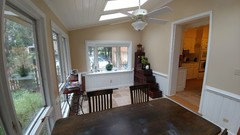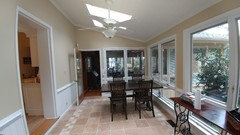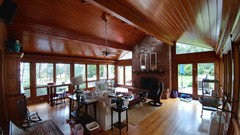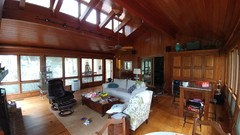Need help with kitchen design.
willlayton
6 years ago
last modified: 6 years ago
Featured Answer
Sort by:Oldest
Comments (9)
sheloveslayouts
6 years agoherbflavor
6 years agolast modified: 6 years agoRelated Discussions
need help with kitchen design - south wall of kitchen
Comments (1)Hi Marthasdream, I know I've seen you over in On-Topic discussions. I hope you reposted this over there. If not, please do so!! I promise you're not being ignored. Most of us just don't look in Gallery very often. If you look in the center, just above the list of topics, you'll see the links between On-Topic discussions, off-topic conversations, and gallery....See MoreNeed help - kitchen design?
Comments (10)I'm sorry, but we don't have enough information to even really guess. Just speaking of the design, It's all about the measurements, the overall layout of the home (all rooms), and how you plan to use your space. Read the Layout FAQ to see what we need. Any guesses people make right now are WAGs, and really big WAGs. (WAG = Wild A** Guess) Excerpt from the "Read Me" thread: (1) If you would like layout help...first, please read the Layout Help FAQ. Then post a fully-measured layout (all wall segments/windows/doors/doorways) of the space and a sketch of the entire floor. [Also see "Work Zones, What Are They?", "Aisles Widths, Seating Overhangs, etc.", "Storage Planning", and "Ice.Water.Stone.Fire"] . I echo Live Wire Oak -- both the estimate -and- the "recommendation" to STAY HOME! The estimate should give you an idea of how much you'll have to spend, figure 100K at least if you're aiming for a dream Kitchen and b/c you live in a HCOLA....See MoreNeed help with kitchen design
Comments (24)I've only done furniture, not cabinets, but I much prefer Benjamin Moore to Sherwin Williams. I have painted a desk (except the drawers and top, which are stained) and a nightstand in Benjamin Moore Advance, and they have come out wonderfully, and I've had no issue with their finishes. The desk is low use, and the most contact prone sectioned are stained, but the nightstand is used regularly. It has remotes, eye glasses, books, and bottles on and off of it with no damage; items are placed, not thrown, but it's not babied. It cured quickly and only had wax paper for about a week, maybe two in places I was being extra cautious. I painted a round, slate-topped cabinet in Sherwin Williams All-Surface Enamel (the line the clerk recommended when I said I was painting furniture), and while it looked nice, it took months to get to the point where I could close the door without wax paper, as the one time the wax paper slipped the paint stuck, proving the lack of cure; it was also softer to a fingernail poke. The round piece was painted first, and I'm still not entirely convinced it's fully cured; the nightstand certainly is fully cured, as is the desk. Of course there are more factors, and it may be just which paint I'm best at using, but that's my experience with the two....See MoreHelp! Need help with Kitchen design...and awkward nook!
Comments (13)removing windows and putting in a door is easier than vice versa. remove the brick, frame out the area for the door, install. if you want to bring up the floor level,(what do you plan on doing w/the fireplace? you would have to redo it and the book cases) for the new floor, they would have to lay joists, sub floor, and flooring to even it out to the other. At this point I would advise you to replace all of that white tile and do the same flooring throughout the first level. can you match the wood you have in the other room? .Oh, demo of all that tile? 1-2 K (can't see how much you have) remove a window and install french doors, about 2-4K. building a banquette? have no idea. 1-2K? new table, custom made cushions, etc. I don't mind the sunken part. I'd do the french doors and close off that other door by the nook. would be cool if you could extend that whole side of the house further out another 6-10 feet. I'd rather do that than raise the floor level. i'd also widen your stair area leading down. on the living side, you could do something like this w/stair sides (little built ins) install a cool beam above it: or move the stairs to one side If you replaced your windows w/doors, you could do one large sofa, and place the two chairs as you come down the stairs. (that's why it might be nice to move the stairs off to one side, gives you a bit more space. or try this layout. you may have enough room to walk behind the other sofa in front of the doors. (if you could bump out that wall another 6' or so, it would be perfect!...See Morewilllayton
6 years agosheloveslayouts
6 years agowilllayton
6 years ago
Related Stories

KITCHEN DESIGNKitchen of the Week: A Designer’s Dream Kitchen Becomes Reality
See what 10 years of professional design planning creates. Hint: smart storage, lots of light and beautiful materials
Full Story
HOUZZ TV LIVETour a Kitchen Designer’s Dream Kitchen 10 Years in the Making
In this video, Sarah Robertson shares how years of planning led to a lovely, light-filled space with smart storage ideas
Full Story
MOST POPULAR7 Ways to Design Your Kitchen to Help You Lose Weight
In his new book, Slim by Design, eating-behavior expert Brian Wansink shows us how to get our kitchens working better
Full Story
KITCHEN DESIGNDesign Dilemma: My Kitchen Needs Help!
See how you can update a kitchen with new countertops, light fixtures, paint and hardware
Full Story
KITCHEN DESIGNKey Measurements to Help You Design Your Kitchen
Get the ideal kitchen setup by understanding spatial relationships, building dimensions and work zones
Full Story
HOUZZ TV LIVETour a Designer’s Colorful Kitchen and Get Tips for Picking Paint
In this video, designer and color expert Jennifer Ott talks about her kitchen and gives advice on embracing bold color
Full Story
HOUZZ TV LIVEFresh Makeover for a Designer’s Own Kitchen and Master Bath
Donna McMahon creates inviting spaces with contemporary style and smart storage
Full Story
KITCHEN DESIGN11 Must-Haves in a Designer’s Dream Kitchen
Custom cabinets, a slab backsplash, drawer dishwashers — what’s on your wish list?
Full Story
KITCHEN DESIGNA Designer’s Picks for Kitchen Trends Worth Considering
Fewer upper cabs, cozy seating, ‘smart’ appliances and more — are some of these ideas already on your wish list?
Full Story
KITCHEN CABINETSA Kitchen Designer’s Top 10 Cabinet Solutions
An expert reveals how her favorite kitchen cabinets on Houzz tackle common storage problems
Full Story












User