Kitchen lighting - floods vs downlights, fixture types, beam angles?
Gerald Oskoboiny
6 years ago
Related Stories
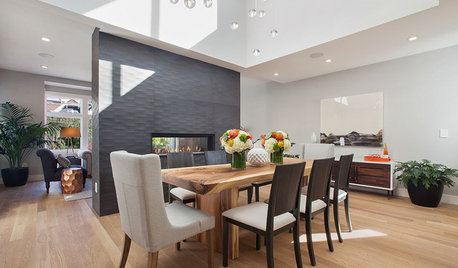
LIGHTINGChoose Downlight Fixtures by Answering These 5 Easy Questions
These lighting decisions made with your pro can have a major impact on the function and feel of your home
Full Story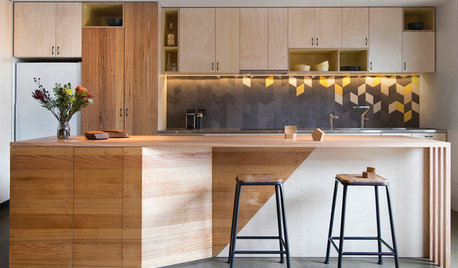
KITCHEN LIGHTINGHow to Choose Your Kitchen Lighting
An expert reveals what to consider when making your selections and how to create a layered lighting design
Full Story
KITCHEN DESIGNKitchen Islands: Pendant Lights Done Right
How many, how big, and how high? Tips for choosing kitchen pendant lights
Full Story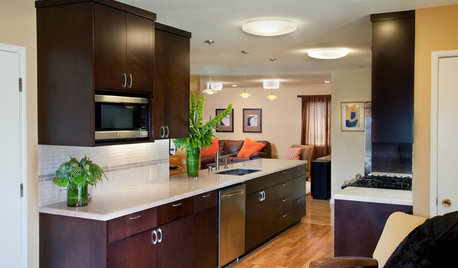
KITCHEN DESIGNSmart Kitchen Investment: Lighting for Function and Good Looks, Too
Save your eyes, lift your spirits and give buyers what they want with proper kitchen lighting. Two designers share their insight
Full Story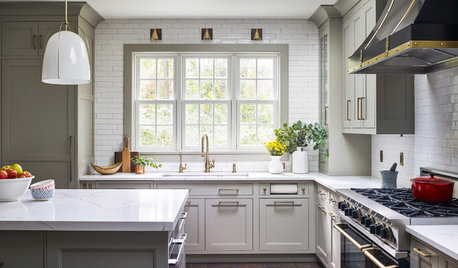
KITCHEN LIGHTINGHow to Properly Light Your Kitchen Counters
Discover these 6 professional tips for lighting your countertops and other kitchen workspaces
Full Story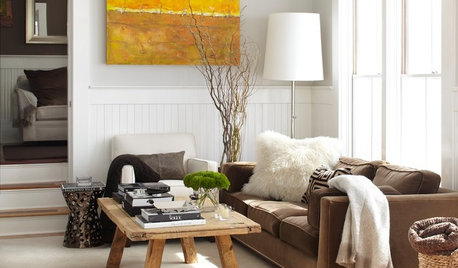
LIGHTINGYour Guide to Common Light Fixtures and How to Use Them
Get to know pot lights, track lights, pendants and more to help you create an organized, layered lighting plan
Full Story
UNIVERSAL DESIGNHow to Light a Kitchen for Older Eyes and Better Beauty
Include the right kinds of light in your kitchen's universal design plan to make it more workable and visually pleasing for all
Full Story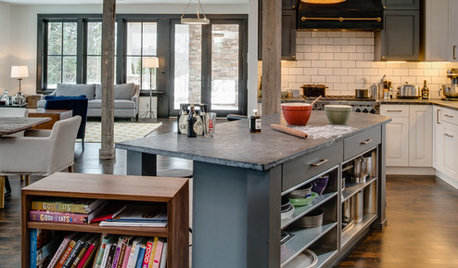
KITCHEN DESIGNKitchen of the Week: Working the Angles for Sophistication in Michigan
Blended styles and an unusual layout work together beautifully, while an angled kitchen island works hard for the cooks
Full Story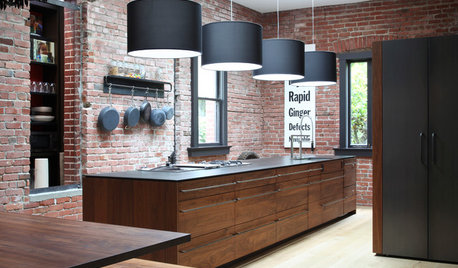
LIGHTING15 Ways to Create Drama With Light Fixtures
Use lights as artful decorating elements, and watch them draw attention for more than their ability to illuminate
Full Story
KITCHEN DESIGNKitchen of the Week: Galley Kitchen Is Long on Style
Victorian-era details and French-bistro inspiration create an elegant custom look in this narrow space
Full Story




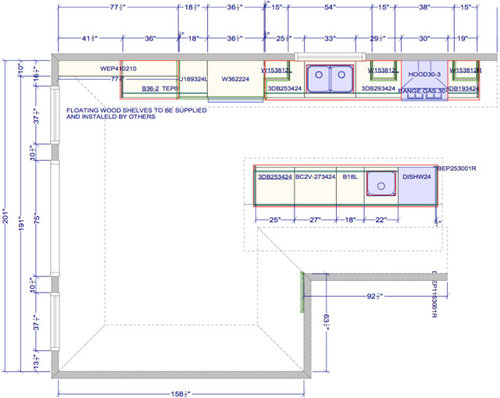

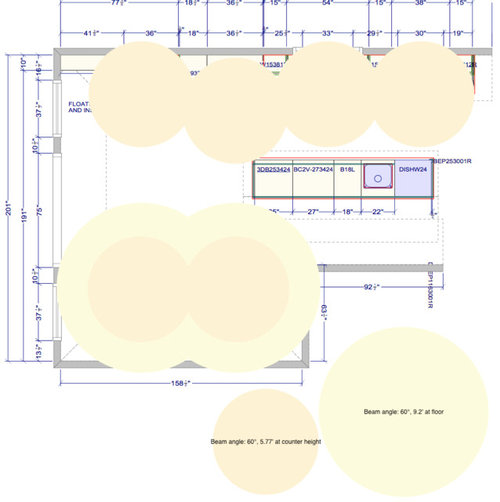
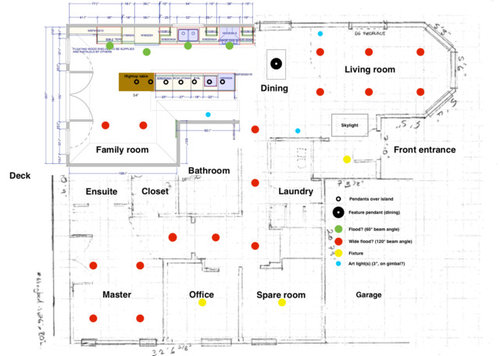


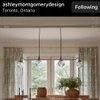
islandgarden
Gerald OskoboinyOriginal Author
Related Discussions
Halogen lights not as bright as floods?
Q
lighting for kitchen renovation
Q
Compact fluorescents vs. halogen in ceiling? Spots or floods?
Q
A circular dining room/angled kitchen - seeking advice/thoughts
Q
K Vischer
dmascola