What is the best installation for sinks?
Nancy in Mich
6 years ago
Featured Answer
Sort by:Oldest
Comments (39)
Nancy in Mich
6 years agolast modified: 6 years agoRelated Discussions
Getting ready to install hardwood...what is best under it?
Comments (9)Get it as smooth as you can with the sanding. I don't think you can use a pad under 3/4" flooring. Your best bet is get it as flat as you can and put a plywood rated for underlayment on top of that. Underlayment plywood has no voids to give or flex like Luan or reguar 1/4" plywood will. You can put a paper or even roofing felt under it. I think the proper installation of that wood will be either nail or glue. If you glue, you shouldn't use anything but the underlayment under the wood. Glue wouldn't stick. Your best bet would be go to the manufacturer's website and look for installation instructions or help. If you can't find that, try to get a number. Flooring manufacturers look for any reason to dishonor a claim for adjustment. One thing done wrong and even if it has nothing to do with the defect, and they will usually disallow the claim. I laid floors for @ 15 years, but have been retired for 5 and I have never bought a floor because I made sure to do everything the way they said. When I didn't agree with them, I got pictures and kept them. You can't go wrong doing what they say...just keep records that you did it their way....See Morewhat is the best method for Copper Backsplash Install?
Comments (11)As far as I know, any metal should have an electrical ground if it is to be used as a counter or bs. The need for a counter ground is more urgent, but it's important for the bs as well. It's easy to forget about this because we are used to using non-conductive materials like tile and stone for these surfaces, but once you substitute metal you have to be sure that a short in your toaster or range isn't going to give someone sitting at the counter or making tea the shock of their lives. The potential danger is obviously greater for a counter surface (it's a larger surface that you have more contact with), but I hit my bs with my pans when I'm cooking all the time. That's all you need to have an issue....See Morewhat’s the best laundry sink shape?
Comments (8)Everything I'm reading on the net leans to rounded corners for ease of cleaning. But if you really like the look of the square corners (Zero Radius) and it "goes" with the look of the home then you may like it better. The most common drawbacks of Zero Radius sinks (from this site Homethangs.com)... Of course, zero radius kitchen sinks aren’t without their drawbacks, too. The very features that make them so visually stunning and desirable also introduce a few unique difficulties into the design. Most notably, the sharp 90 degree corners on the sides and bottom of the sink can be much more difficult to clean. You’ll need to spray regularly and occasionally scrub the corner-crevices with a brush to keep gunk from accumulating in them. This might not be a significant problem when you first get the sink, but many users report that problems with cleaning become more pronounced as the sink ages, usually after a year or two. And the ultra-flat bottom of zero radius kitchen sinks can also occasionally hinder drainage, meaning you’ll need to spray a little extra water to ensure everything in the sink makes it down the drain. If you don’t mind a little extra cleaning, this shouldn’t be an issue, but it is something to be aware of before you buy. Those are both beautiful sinks you've chosen, go with what ever will make you happy. (and get a high gauge stainless steel, to help prevent denting)...See MoreWhat's the best way to install shade sails above 2 story deck?
Comments (1)Secure to the house and mount poles to the edge of the deck. You can simply order a retractable awning that gets mounted to the house....See MoreNancy in Mich
6 years agoNancy in Mich
6 years agolast modified: 6 years agoenduring
6 years agolast modified: 6 years agoenduring
6 years agoNancy in Mich
6 years agoNancy in Mich
6 years agoNancy in Mich
6 years agoNancy in Mich
6 years agoNancy in Mich
6 years agoNancy in Mich
6 years agoenduring
6 years agoenduring
6 years agoenduring
6 years agolast modified: 6 years agoNancy in Mich
6 years agoenduring
6 years agoNancy in Mich
6 years agoNancy in Mich
6 years agolast modified: 6 years agoNancy in Mich
6 years agoNancy in Mich
6 years agoNancy in Mich
6 years agolast modified: 6 years agoNancy in Mich
6 years agoNancy in Mich
6 years ago
Related Stories

KITCHEN DESIGNHow to Choose the Best Sink Type for Your Kitchen
Drop-in, undermount, integral or apron-front — a design pro lays out your sink options
Full Story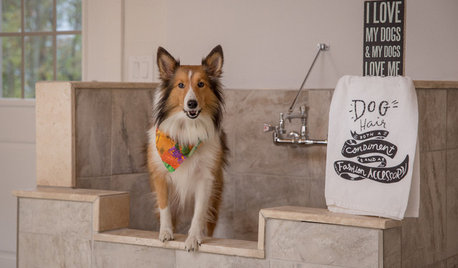
PETSHow to Install a Dog-Washing Station
Find out the options for pet showers and bathing tubs — plus whom to hire and what it might cost
Full Story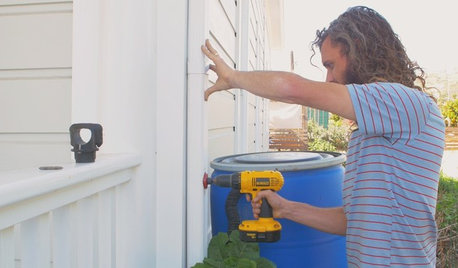
HOUZZ TVHouzz TV: How to Install a Rain Barrel
This DIY tutorial shows how easy it can be to capture rainwater from your roof to use in your garden later
Full Story
BATHROOM DESIGNShould You Install a Urinal at Home?
Wall-mounted pit stops are handy in more than just man caves — and they can look better than you might think
Full Story
KITCHEN BACKSPLASHESHow to Install a Tile Backsplash
If you've got a steady hand, a few easy-to-find supplies and patience, you can install a tile backsplash in a kitchen or bathroom
Full Story
GREAT HOME PROJECTSHow to Install Energy-Efficient Windows
Learn what Energy Star ratings mean, what special license your contractor should have, whether permits are required and more
Full Story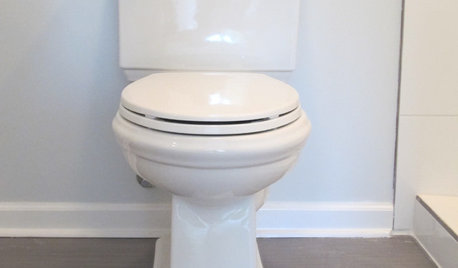
BATHROOM DESIGNHow to Install a Toilet in an Hour
Putting a new commode in a bathroom or powder room yourself saves plumber fees, and it's less scary than you might expect
Full Story
REMODELING GUIDESContractor Tips: How to Install Tile
Before you pick up a single tile, pull from these tips for expert results
Full Story
GARDENING GUIDESGreat Home Project: Install a Rain Garden
These beautiful and environmentally friendly landscape additions have a place in wet and dry climates
Full Story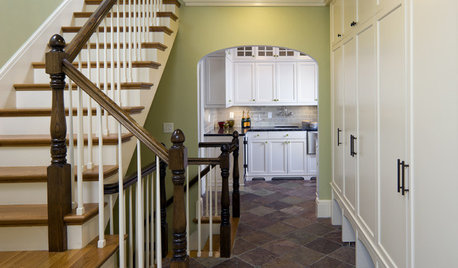
TILE6 Questions to Answer Before You Install Tile Flooring
Considering these things before tackling your floors can get you a better result
Full Story


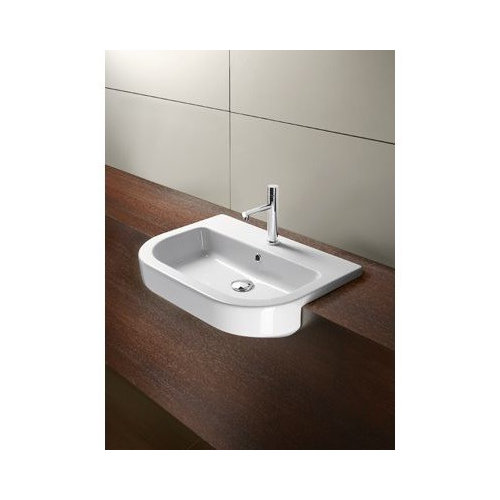

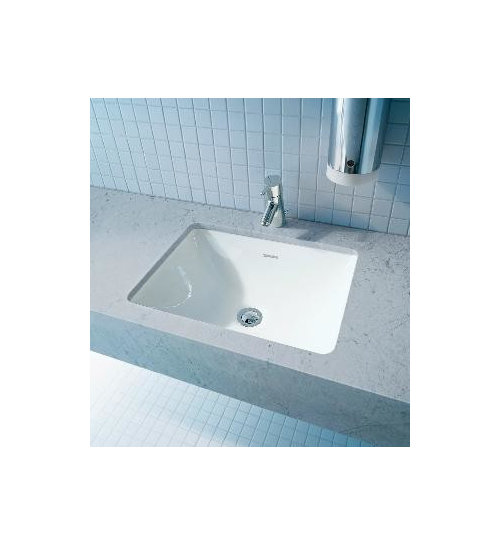
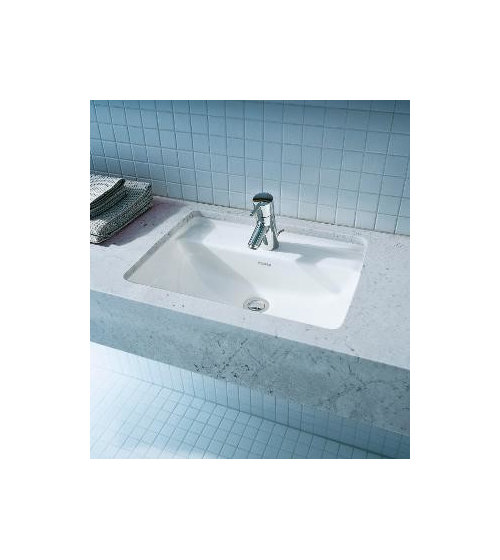

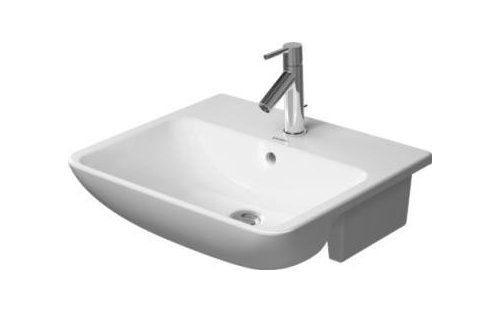



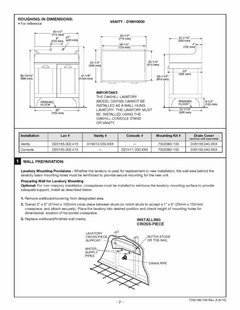




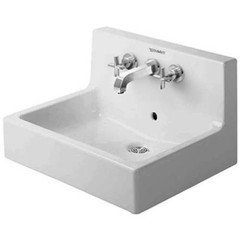
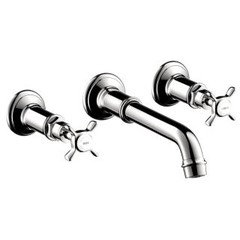






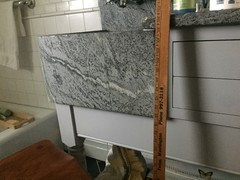
















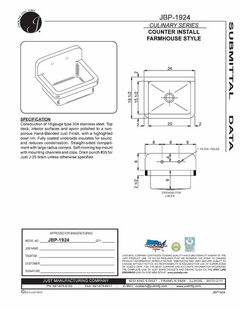
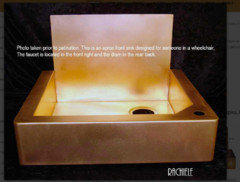

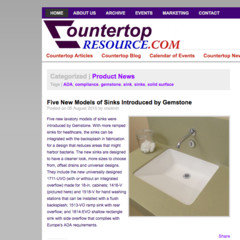




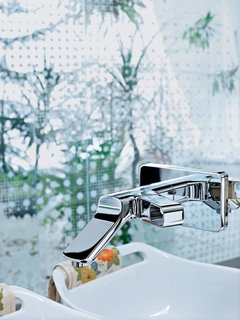
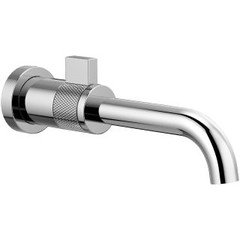





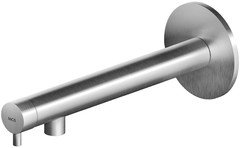

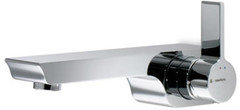

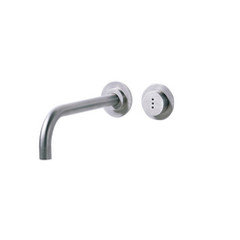
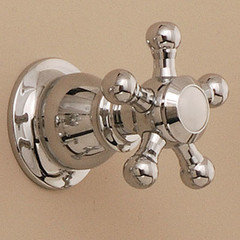
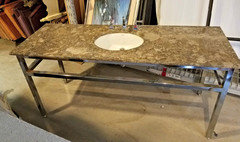





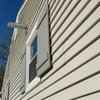
User