Need help with windows in hallway bathroom (Updated)
plan2remodel
6 years ago
last modified: 7 months ago
Featured Answer
Sort by:Oldest
Comments (9)
Pamko Construction
6 years agoplan2remodel
6 years agoRelated Discussions
my updated bathroom choices need help
Comments (4)The Lugarno looks too big because it is too big. I went down that same path and ended up returning several RH and PB bath scornes. The problem, I finally concluded, is that they are designed for bathrooms, not powder rooms, and large scale bathrooms at that. PB has one, the Nash Candlestick, that might work for you. But do take some time to look at other sites or in your local lighting shop for sconces that aren't made for bathrooms but for dining rooms or halls. The scale will be smaller and there will be more designs that "speak the same language" as your house and your design plan. (Which BTW looks great. I think the gold mirror would look terrific with polished nickle fixtures and keep it from being too matchy, matchy.)...See MoreHelp with bathrooms. Divide to two bathrooms or do one large bathroom?
Comments (15)I agree with Cpartist"s layout and like moving the closet over as suggested by D M so that bedroom 3 has easier access to the bathroom. Do you have room to have the toilet face the tub and add a linen cabinet next to the toilet? How wide is the tub toilet area?...See MoreNeed simple lighting for hall bathroom
Comments (9)This was originally a lake cabin (1966) about 850 sf. According to tax records it slowly "grew" until it is now about 3500 sf. They did not remove old roofs as they enlarged the house. This bathroom is part of the oldest section of the house. That means a roof over a roof..so no way to put in a skylight. I am not happy about it, but nothing I can do. The bar fixtures we just removed made it bright enough, but they were old. 5 bulbs on one wall and 4 bulbs on the other. I think if I buy lights that can take 100 watt bulbs, and if I have two lights on each side of the mirror or 4 above the mirror, then it should be enough. I hope. I haven't seen any lights that take 100 watt bulbs lately though or led equivalent of 100 watt. Maybe with the incandescent bulb issues a few years ago, they quit making those 100 watt fixtures? So, in a couple of years, we plan to sell the house, so I want nice looking lights, but not expensive lights. Something classic, not trendy. I am spending a small fortune on a solid surface shower, stone countertops, and custom cabinets. We gutted everything but the ceiling, and that popcorn junk will be removed. We are going to try to save the marble floor. It should work well. Black marble floor with white veins, either white or light gray swirl for shower base, either subway tile or solid surface walls, light gray quartzite or marble countertops, and medium oak cabinets. Paint color will be last, but I need to preplan for the lights' location to have it wired correctly before we put up sheetrock. Will I get more illumination if I put two lights on either side of the mirror vs above the mirror? Thanks...See MoreTiling over old tile in hall bathroom that is lower than hall
Comments (18)@Angela - The OP's first paragraph stated marble over a concrete slab. " I really think you should remove the old tile." Why? If it's set properly It should last the lifetime of the structure. Bonding to it is not a issue. You'd need to remove the underlayment/top layer of subfloor to even the floor anyway after you rip out tile. If this was wood framed how could you determine that without knowing what underlayment was used and condition after rip out? Plywood, mud bed, CBU's, uncoupler, antifracture membrane etc. The OP is trying to gain height. Most likely you can leave the underlayment in and apply a self leveling underlayment on the top to achieve desired height....See Moreplan2remodel
7 months agoplan2remodel
7 months agoplan2remodel
7 months ago
Related Stories
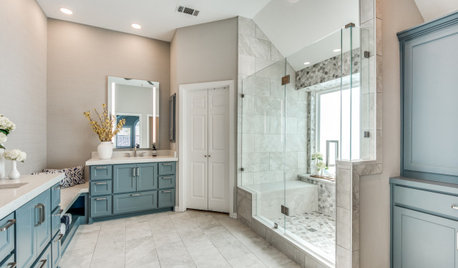
BATHROOM MAKEOVERSBathroom of the Week: Updated Style and Storage for Empty Nesters
A designer helps a couple add personality, a larger shower and better storage in their 1990s en suite
Full Story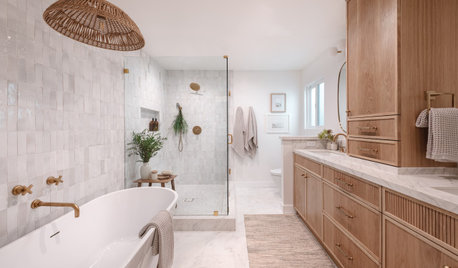
BATHROOM MAKEOVERSBathroom of the Week: Warm, Timeless Style Updates a DIY Misstep
A designer helps fix a couple’s remodeling attempt by altering the layout and creating an inviting wood-and-white look
Full Story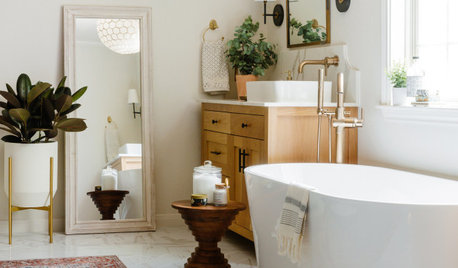
BATHROOM MAKEOVERSBathroom of the Week: Fresh Update With Mediterranean Touches
A designer helps a newlywed Denver couple create more openness and a spa-like vibe in their master bathroom
Full Story
BATHROOM DESIGNRoom of the Day: A Closet Helps a Master Bathroom Grow
Dividing a master bath between two rooms conquers morning congestion and lack of storage in a century-old Minneapolis home
Full Story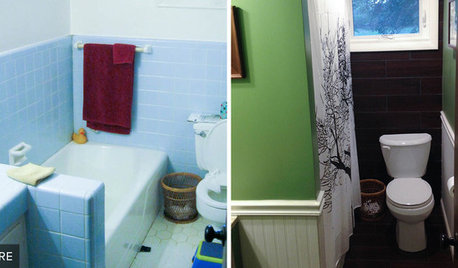
BATHROOM MAKEOVERSReader Bathroom: DIY Updates for $1,800 in North Carolina
A Raleigh couple create a shower for their kids and guests using budget-conscious DIY ingenuity
Full Story
BATHROOM DESIGNBathroom of the Week: Light, Airy and Elegant Master Bath Update
A designer and homeowner rethink an awkward layout and create a spa-like retreat with stylish tile and a curbless shower
Full Story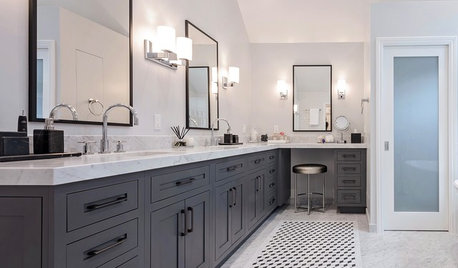
BATHROOM MAKEOVERSBathroom of the Week: Elegant Update With Classic Marble
A designer gives a California couple’s master bath a timeless color scheme and more storage without moving walls
Full Story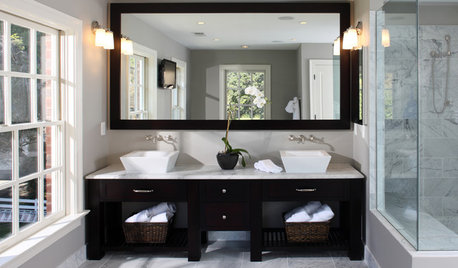
BATHROOM DESIGN12 Tricks for Updating the Bathroom
Give your bath a lift with a fab new mirror, rug, hardware, wall covering or color
Full Story
BATHROOM MAKEOVERSRoom of the Day: See the Bathroom That Helped a House Sell in a Day
Sophisticated but sensitive bathroom upgrades help a century-old house move fast on the market
Full Story
SELLING YOUR HOUSE10 Tricks to Help Your Bathroom Sell Your House
As with the kitchen, the bathroom is always a high priority for home buyers. Here’s how to showcase your bathroom so it looks its best
Full StorySponsored
Custom Craftsmanship & Construction Solutions in Franklin County







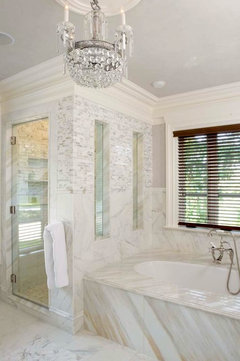
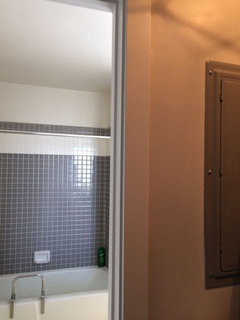





plan2remodelOriginal Author