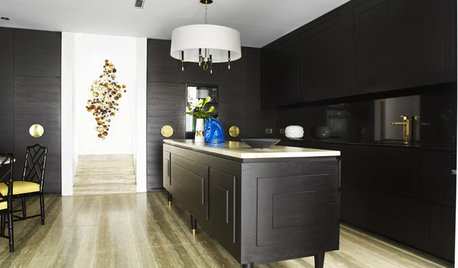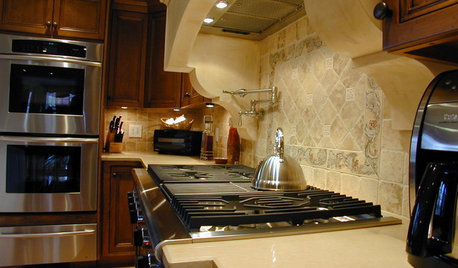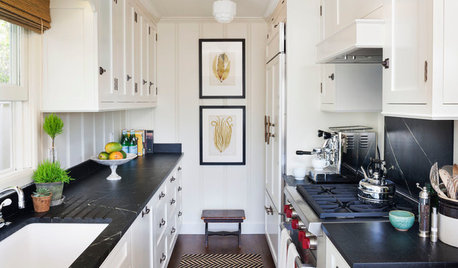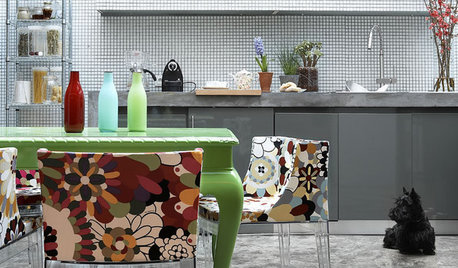What I should expect for kitchen designer appointment?
B Carey
6 years ago
Featured Answer
Sort by:Oldest
Comments (35)
Miranda33
6 years agolast modified: 6 years agoDrB477
6 years agolast modified: 6 years agoRelated Discussions
Stone yard was miserable. Is that what I should expect?
Comments (39)We had a pretty good experience at most of the slab yards we visited. There was one in our area that wouldn't tell us prices - said we had to tell our fabricator which stones we were interested in and he could call for a quote. That was one of the smaller slab yards and they didn't have anything we were interested in. Most would ask our fabricator's name and then quote us a price. My impression was that their discounts to fabricators may vary based on the volume that fabricator does with them or something. Most let us browse on our own. When we needed help such as when we wanted slabs moved to choose which ones in the lot we might want, we went on a weekday. They were crowded on the weekend and it is hard to get individual attention then. We found a stone that we really wanted. Only two yards in our area carried it and one had very small slabs and the other had slabs that weren't as long as we would have liked and would have required an extra seam. The latter was a regional chain. They held the slabs which we were willing to buy but also checked their inventory and found large slabs at another of their sites around 100 miles away. They moved the bundle of larger slabs to the local yard so we could decide if we wanted them and select the slabs. I can understand slab yards choosing to not allow minors - especially young children because there not necessarily kid friendly with heavy equipment moving slabs around at times. Possibly it is a requirement of their liability insurance. But they could have handled it more pleasantly and shouldn't object to a 16 year old waiting in their lobby. Our fabricator didn't accompany us - we were to select slabs and they would then visit to vet them to make sure they didn't have any significant defects that we had missed. Our fabricator quoted one fabrication price (not including the material cost of the stone) regardless of which stone we chose. They have been in business a long time - I think they quoted a high enough price to cover their risks and costs over a range of stone. We chose a fairly expensive quartzite and they did comment that they had to be extra careful because they didn't want to have to eat the cost of a replacement slab. Quartzite being hard also takes extra time on the fabrication equipment. Most of the yards are sellers of stone, not geology buffs. Even the pleasant ones are often pretty ignorant about details on the stones like which ones are really quartzite....See MoreExpectations of Kitchen Designers? (Interior designers?) – pls help
Comments (2)I think what you're running into is Kitchen Designers who are really Cabinet Salespeople. Did you ask if they are NKBA-certified (not a guarantee of a good designer, but it's a good first step)? So many KDs are really cabinet salespeople - they know a lot about their cabinet line(s), but not so much about good design. Did either ask you about your lifestyle, your family composition, your plans for the kitchen, etc.? If not, that's a red flag. Check the Layout help FAQ for the types of questions KDs should be asking you - and that you should be prepared to answer. How do I ask for Layout Help and what information should I include? If you cannot find a good KD, then I suggest starting the design process by posting your space here. We have several professional KDs as well as several talented amateurs who can help you. When you're happy with the layout, go back to the KDs and see what they have to say - both for cabinet specifics in their cabinet line(s) and pricing. If you do find a KD, then see what s/he comes up with. I would still come here and post the layout for additional critiquing. Between your KD and here, you should be able to come up with a functional layout and a nice looking space. Good luck!...See MoreWhat should I expect from a GC?
Comments (8)The GC provides a “designer.” I don’t have a separate designer. Yes I now understand the value of having an actual design build firm but even then how do I know they are good? My GC said the bathroom remodel was simple and we don’t need plans. I now see why we do. Too late for that! I’m just trying to make sure things are done safely and to code. We do have permits (inspection for rough is tomm) so I’m hoping this catches any major errors. I’m not blaming my contractor for normal things, I think. He provided the designer then the designer makes an sketch for me and GC says he is just a designer he doesn’t know construction. Ok what is the point of the designer making the sketch with measurements then? Even the GC previously noted the designer should draw out the plan so we would agree to it. But how he is saying the sketches aren’t actually what will be implemented? I am most concerned about the plumbing as I’d be willing to pay a bit more for the best materials so we do not have any issues in the future. I want to be able to discuss this with my contractor but he blows me off and makes me feel like i am asking dumb questions. He had not requested $ for a change order yet which is good, i am worried we will hit problems and that will come up. What if inspection isn’t passed tomorrow? I’ve already paid $15k of $25k job. I want to trust this company but it makes me very nervous....See MoreWhat to expect from a kitchen/bath designer?
Comments (18)Try to find a showroom that sells kitchens and all the other materials. Where I work, we do everything - flooring , tile, sinks, faucets ,handles so we do help our customers with all of those things as part of our services. We do an initial meeting and design based on the customers dimensions and photos of their space. We do one set of changes and give them and estimate for labor and for material. If they like our work and abilities and wan to move forward, we take a deposit and then we go to measure , order samples, do more design revisions until they are ready to order. If you go to a store that just does cabinets, I would suggest an interior designer ( like others have suggested ) to work with you and the kitchen designer to pull it all together. Good luck!...See MoreB Carey
6 years agoThe Kitchen Place
6 years agoB Carey
6 years agoUser
6 years agoCheryl Hewitt
6 years agoB Carey
6 years agoAnglophilia
6 years agochispa
6 years agoUser
6 years agolast modified: 6 years agobeth09
6 years agolast modified: 6 years agoMarkJames & Co
6 years agoB Carey
6 years agoMrs Pete
6 years agoB Carey
6 years agobeth09
6 years agolast modified: 6 years agoMilly Rey
6 years agofriedajune
6 years agolast modified: 6 years agoB Carey
6 years agoUser
6 years agolast modified: 6 years agobeth09
6 years agobeth09
6 years agoMarkJames & Co
6 years agobeth09
6 years agoB Carey
6 years agoB Carey
6 years agoAnglophilia
6 years agoMrs Pete
6 years agolast modified: 6 years agoMarkJames & Co
6 years agobeth09
6 years agoB Carey
6 years agoMarkJames & Co
6 years agobeth09
6 years ago
Related Stories

KITCHEN DESIGNKitchen of the Week: A Designer’s Dream Kitchen Becomes Reality
See what 10 years of professional design planning creates. Hint: smart storage, lots of light and beautiful materials
Full Story
KITCHEN DESIGNA Designer’s Picks for Kitchen Trends Worth Considering
Fewer upper cabs, cozy seating, ‘smart’ appliances and more — are some of these ideas already on your wish list?
Full Story
KITCHEN DESIGN11 Must-Haves in a Designer’s Dream Kitchen
Custom cabinets, a slab backsplash, drawer dishwashers — what’s on your wish list?
Full Story
KITCHEN DESIGNKitchen of the Week: Industrial Design’s Softer Side
Dark gray cabinets and stainless steel mix with warm oak accents in a bright, family-friendly London kitchen
Full Story
HOUZZ TV LIVEFresh Makeover for a Designer’s Own Kitchen and Master Bath
Donna McMahon creates inviting spaces with contemporary style and smart storage
Full Story
MOST POPULARTrend Watch: 13 Kitchen Looks Expected to Be Big in 2015
3 designers share their thoughts on what looks, finishes and design elements will be on trend in the year ahead
Full Story
KITCHEN DESIGN8 Kitchen Design Tips for Foodies
If you own at least one pricey knife and have a slew of kitchen tools, you’ll want to read this
Full Story
KITCHEN DESIGNA Designer Shares Her Kitchen-Remodel Wish List
As part of a whole-house renovation, she’s making her dream list of kitchen amenities. What are your must-have features?
Full Story
KITCHEN DESIGNWhy a Designer Kept Her Kitchen Walls
Closed kitchens help hide messes (and smells) and create a zone for ‘me time.’ Do you like your kitchen open or closed?
Full Story







MarkJames & Co