Remove the bathroom to fix the floorplan?
amyd0201
6 years ago
last modified: 6 years ago
Featured Answer
Sort by:Oldest
Comments (10)
katinparadise
6 years agoeld6161
6 years agoRelated Discussions
Did I break my bathroom? (Floor plan)
Comments (2)Well, I don't know about better or worse, exactly, but have you considered switching the toilet and shower? If the toilet is against the wall, you can keep your larger window, and then the toilet is only hemmed in on one side, instead of squeezed in between the two fixtures. I've seen other bathrooms here where the vanity ran into a half wall at the shower, which looked fine....See MoreBasement Renovation: Layout/Floor Plan Needed (Including Bathroom)
Comments (11)We just finished the layout stage of our basement renovation. Our basement is almost exact the same size as yours so I'm very interested in seeing your progress! We chewed on plans and ideas for more than a year. We only came up with a layout we both feel good with once we finally figured out what we really want to use the basement for and what should be possible in the future. Our house is one bedroom short for our family so we really need a bedroom or sleeping area in the basement. Our house only has one bathroom (one toilet) for 5 people so we need an extra bathroom too. We have an exit to the garden in the basement so we wanted to have some kind of mudroom, laundry and mechanical room needed to stay downstairs too. First we thought of making a bedroom for or oldest son. But the square footage we have to work with is not big and making a bedroom, bathroom, mudroom and mechanical room would divide the space in a lot of little rooms and a hallway which takes in space as well. Furthermore, in this area basements are typically used for recreational functions. So we fear the resale value of our house might decrease with no obvious recreational space down there. We decided to turn the basement into an open concept bedroom/office for ourselves and have the bathroom for ourselves too. This way the basement will be our own little studio, the kids will each have a bedroom and one bathroom upstairs. When the time comes that our kids move out, we can simply take our bed out of the basement and replace it with a couch or two to turn it into a recreation room. I hope this can help in some way! Maybe you too can combine the functions of the rooms you want, like: bathroom/laundry or recreation room/guestroom ? This is roughly the new layout of our basement, the dimensions of stairs and doors are a bit off but you'll get the idea :)...See MoreIdeas for master bathroom floor plan
Comments (30)@berlinrl, I‘m so glad you reminded me about the elevator... I had it on my list to discuss with the builder today and then forgot all about it! 🤭 The builder showed me an elevator he did for someone else and I told him to copy it. The owner had upgraded the elevator interior to match her foyer... drywall with the wood trim. Just by coincidence, her house was very similar to mine. I hadn’t thought about the wheelchair bumping into walls then. The elevator is not installed yet, so I can still make a change. BTW, the owner of the house was so gracious and her house was so beautiful. We’ve since become very good friends! In our first floor study bath, we put shiplap on the wall behind the pedestal sink and toilet— it goes up to about 5 feet.. It was installed when I went to the house today! Today, we decided to shiplap the opposite wall 3’ high, to deal with the wheelchair. In the master bath, we decided to add extra trim - in addition to the normal baseboard. Next time I go to the house, if it’s done, I’ll take photos and post them. Have you had any problems with the wheelchair on wood floors. My DH got a motorized wheelchair — it repositions him etc — allows him to stand in it. It weighs a lot (at least 200 pounds) and he weighs a lot. He’ll only use it on the main floor (the elevator has a 500 pound limit and I don’t want to get near the limit). I’m thinking of engineered 7” white oak. .. I liked one product from a local mill that would be finished by my builder on site and one floor that is pre-finished by Shaw. The Shaw Floor has an aluminum oxide top coat. The flooring consultant was concerned about putting that much weight on the Shaw floor and was concerned about the finish holding up. She told me she contacted Shaw to see if they would stand behind their product for such use. I understand it is really a problem to re-finish a floor with an aluminum oxide top coat. If I get the locally milled floors and have the builder put a strong Bona finish on them, I guess they can be sanded and refinished if they get scratched up....See MoreBathroom Floor Plan Help!
Comments (26)Just a suggestion for re-arranging so you have a full wall in the dining that is not broken up by the entry into a bedroom. You can have the entry from the mudroom or from across the peninsula. I'd also consider moving the door for the master down more towards the corner for more privacy from the living room. The other thing I would consider for your kitchen is an island to create a walkway from the mudroom into the house so people doesn't spread into the kitchen and then remove the peninsula part. You'll get more use out of your cabinets this way too and it will feel less tight against the dining room....See Moreauntthelma
6 years agoJudy Mishkin
6 years agowhatevermannn
6 years agoMaria Privat
6 years agocaroline94535
6 years agowritersblock (9b/10a)
6 years agoQuinn Eskimo
6 years ago
Related Stories
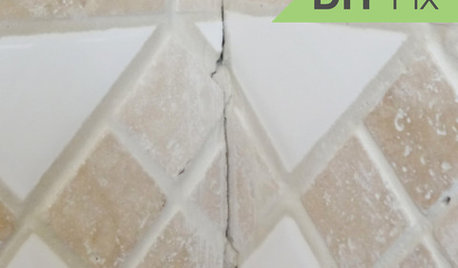
BATHROOM TILEQuick Fix: Repair Cracked Bathroom Grout
Banish an eyesore and safeguard your bathroom from water damage in 30 minutes or less with this DIY repair
Full Story
REMODELING GUIDESBathroom Workbook: How Much Does a Bathroom Remodel Cost?
Learn what features to expect for $3,000 to $100,000-plus, to help you plan your bathroom remodel
Full Story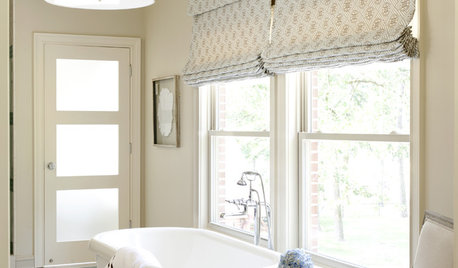
BATHROOM DESIGNDream Bathroom to Your Bathroom: Translate the Look
You don't need a major bathroom makeover to get that designer look — minor accents and tweaks can convey luxe style
Full Story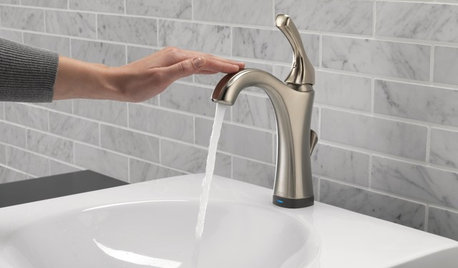
HOME TECHThe Bathroom of the Future: 4 Places for Tech in the Bathroom
Digital shower controls, smart mirrors, high-tech toilets and innovative faucets can add efficiency and convenience
Full Story
HOUZZ CALLHouzz Call: Show Us Your 8-by-5-Foot Bathroom Remodel
Got a standard-size bathroom you recently fixed up? We want to see it!
Full Story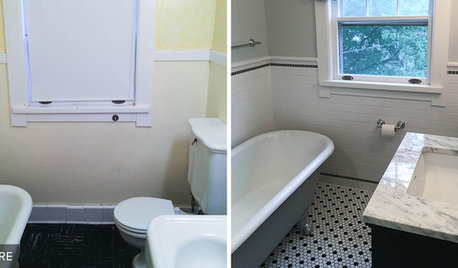
BATHROOM MAKEOVERSReader Bathroom: $39,000 Brings New Jersey Bath Into the 21st Century
Removing an awkward closet in a 100-year-old bathroom makes way for a beautiful shower that pays tribute to the home’s history
Full Story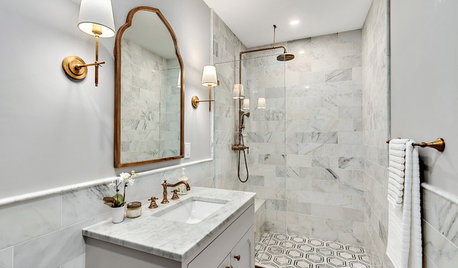
BATHROOM DESIGNBefore and After: 4 Bathrooms That Ditched the Tub
See how designers removed bathtubs in favor of sleek walk-in showers in these bathroom remodels
Full Story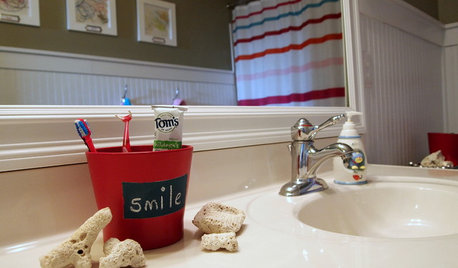
FUN HOUZZThese 7 Bathroom Habits Could Save Your Relationship
Kick the ‘ick’ from your bathroom to prevent another argument about mold in the shower and beard hair in the sink
Full Story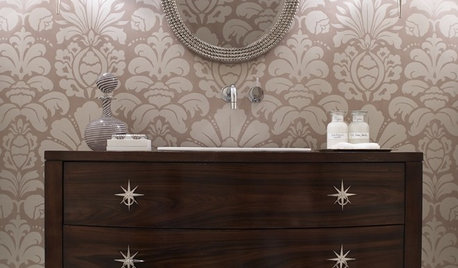
BUDGET DECORATINGBudget Bathroom Beautifiers
Spruce up your loo without heading to the loan office, by focusing on little details that make a difference
Full Story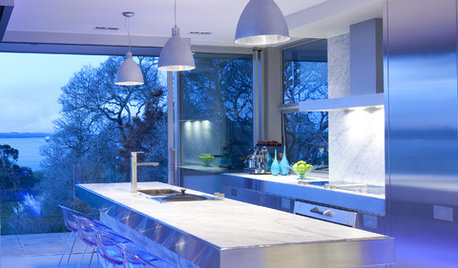
REMODELING GUIDESQuick Fix: Easy Toe-Kick Lighting
Here's a cost-effective way to give your kitchen or bath an unexpected glow
Full StorySponsored
More Discussions




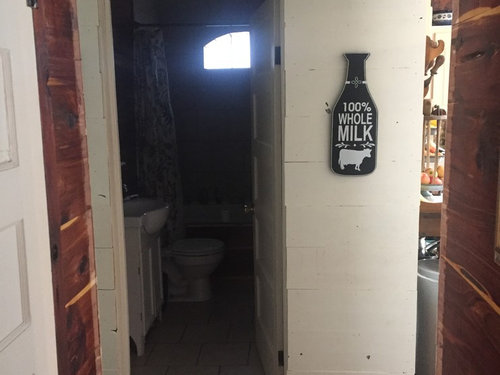

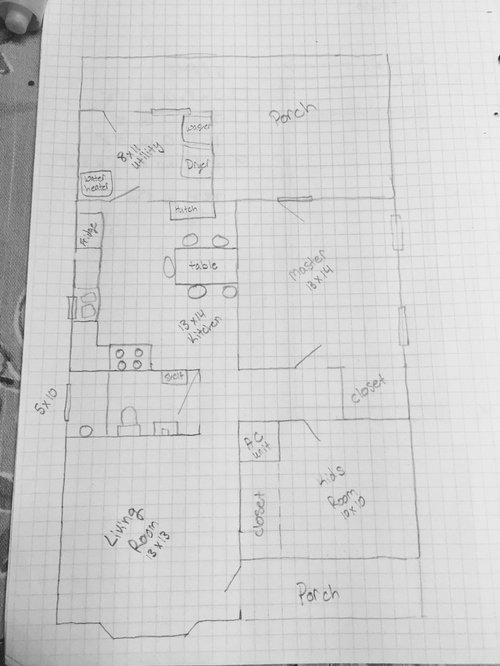

Deb Bayless - Design for Keeps