Need ideas to remodel kitchen
bob_gin
6 years ago
last modified: 6 years ago
Featured Answer
Comments (43)
User
6 years agoUser
6 years agoRelated Discussions
newbie in remodeling, need kitchen ideas
Comments (3)Before you do anything, get a structural engineer to come out to consult on whether the wall between the kitchen and living space is load-bearing. If it is, it may require some fairly expensive structural remediation to achieve your more open look. But if not, then pulling down that wall to perhaps put in an island instead would be easy. I would think about building in a bench with drawers for additional storage under the window, then put in a round table for the breakfast area. It would save some space vs. having four chairs. As for extending the cabinets, hard to say from these photos. You probably have room for a tall pantry cabinet and a stacked oven/micro cabinet, but beyond that I'd leave space for your eat-in kitchen. After the structural engineer, hire a kitchen designer to maximize your storage and make the kitchen more functional....See MoreHelp! :) Need some ideas on what to do with kitchen remodel gym
Comments (13)I also have similar cabinets I chose to keep and work with because they are real wood and in great condition and quite frankly I didn’t want to spend $15k on new cabinets that aren‘t even real wood. . As I’m picking out new items I’m finding that they are really growing on me. Makes me feel like my Mom, she loves her oak! I’m doing a lighter beige colored counter and farmhouse sink....See MoreRemodeling Kitchen - Need backsplash ideas
Comments (43)I love green tile and have bookmarked these two: Soft green: https://www.tilebar.com/browse-by-project/pool-tiles/loft-spa-green-polished-3x6-glass-tile.html Fabulous Moroccan green tiles (seen on Junglalow where I fell madly in love with them): http://www.badiadesign.com/productimage.php?product_id=1055&current_image=3 You can see the image of them in her kitchen here: https://blog.justinablakeney.com/2015/08/boho-kitchen-reveal-the-whole-enchilada.html...See MoreNeed ideas! What to do with this wall for kitchen remodel?
Comments (14)remove the whole thing. no ledge. take it all the way back to where the other wall is. maybe you arch that opening or have that opening tie into the rest of the room? can you take up the ceiling in the kitchen too? since you're redoing the whole kitchen, get a designer out there who can figure it out. not enough info for us to comment on that. get a structural engineer out there to explain to you where the actual supports come in. maybe you could remove the whole wall and do a beam of some sort....See Morebob_gin
6 years agosushipup1
6 years agoer612
6 years agolast modified: 6 years agoarcy_gw
6 years agoartemis_ma
6 years agoHome Art Tile Kitchen & Bath
6 years agoMDLN
6 years agoUser
6 years agoacm
6 years agonosoccermom
6 years agonosoccermom
6 years agolast modified: 6 years agodeegw
6 years agolast modified: 6 years agopalimpsest
6 years agobob_gin
6 years agobob_gin
6 years agobob_gin
6 years agobob_gin
6 years agolast modified: 6 years agojust_terrilynn
6 years agolast modified: 6 years agobob_gin
6 years agoUser
6 years agodeegw
6 years agolast modified: 6 years agojust_terrilynn
6 years agolast modified: 6 years agojust_terrilynn
6 years agolast modified: 6 years agobob_gin
6 years agobob_gin
6 years agobob_gin
6 years agodeegw
6 years agolast modified: 6 years agoBeth H. :
6 years agorockybird
6 years agolast modified: 6 years agonicole___
6 years agolast modified: 6 years agojust_terrilynn
6 years ago
Related Stories
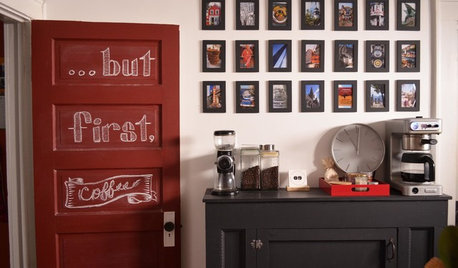
KITCHEN DESIGNIdeas for Refreshing Your Kitchen Without Remodeling
These 8 updates don’t require a big financial investment — just some creativity and a little DIY know-how
Full Story
INSIDE HOUZZWhat’s Popular for Kitchen Islands in Remodeled Kitchens
Contrasting colors, cabinets and countertops are among the special touches, the U.S. Houzz Kitchen Trends Study shows
Full Story
REMODELING GUIDES5 Trade-Offs to Consider When Remodeling Your Kitchen
A kitchen designer asks big-picture questions to help you decide where to invest and where to compromise in your remodel
Full Story
INSIDE HOUZZTop Kitchen and Cabinet Styles in Kitchen Remodels
Transitional is the No. 1 kitchen style and Shaker leads for cabinets, the 2019 U.S. Houzz Kitchen Trends Study finds
Full Story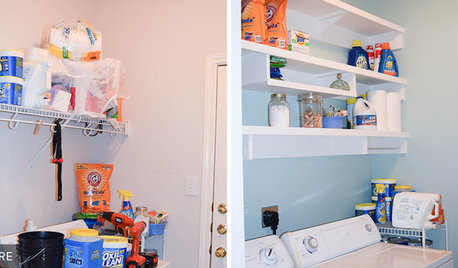
REMODELING GUIDESGreat Idea! 11 Reader Remodeling Moves You Might Want to Steal
Thinking of adding storage or personalizing a room? These details from readers’ renovation projects may do the trick
Full Story
WORKING WITH PROSInside Houzz: No More Bumper Cars in This Remodeled Kitchen
More space, more storage, and the dogs can stretch out now too. A designer found on Houzz creates a couple's just-right kitchen
Full Story
KITCHEN DESIGNRemodeling Your Kitchen in Stages: Planning and Design
When doing a remodel in phases, being overprepared is key
Full Story
KITCHEN DESIGNKitchen Remodel Costs: 3 Budgets, 3 Kitchens
What you can expect from a kitchen remodel with a budget from $20,000 to $100,000
Full Story
KITCHEN DESIGNModernize Your Old Kitchen Without Remodeling
Keep the charm but lose the outdated feel, and gain functionality, with these tricks for helping your older kitchen fit modern times
Full Story
KITCHEN DESIGNHow to Map Out Your Kitchen Remodel’s Scope of Work
Help prevent budget overruns by determining the extent of your project, and find pros to help you get the job done
Full Story


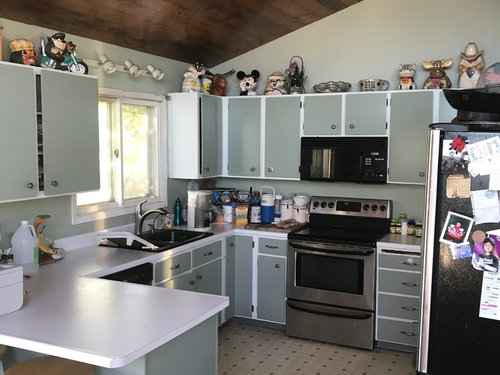

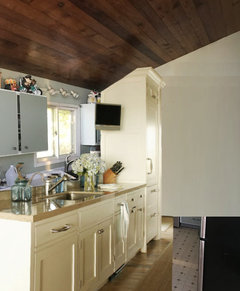

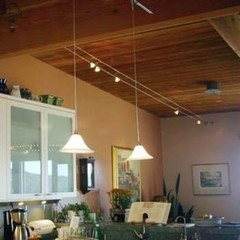



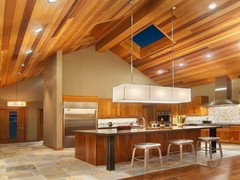
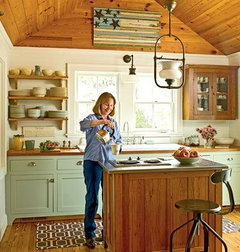
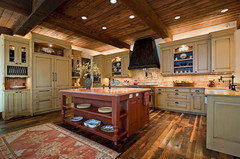

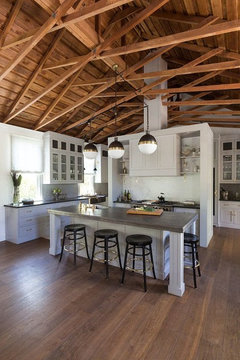
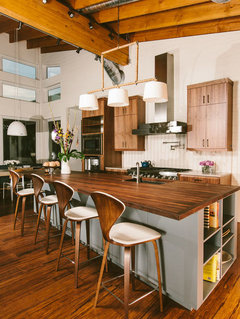

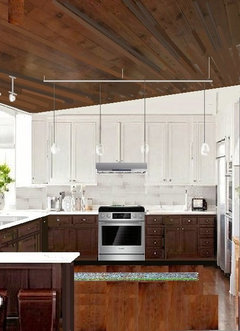


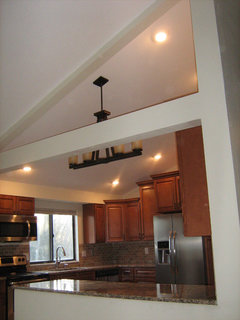

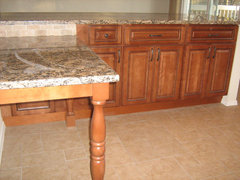











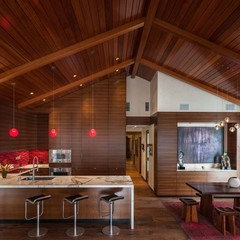



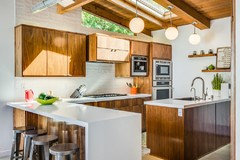

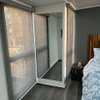
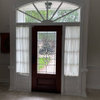
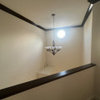


acm