several questions: tile, tub, vanity
palomalou
6 years ago
Featured Answer
Sort by:Oldest
Comments (6)
User
6 years agoRelated Discussions
Tub/Shower Surround Questions
Comments (2)I have scraped most of the drywall mud off of this joint. I can wash off the rest. There still is drywall mud under the paint. The mud is about 1/8" thick and was used to smooth between the corner pieces. Tile will go up 3-6" above the drywall/durock joint. Is there anything I can cover the mud with? Edwena...See MoreDoor in the way of vanity, plus tub length question
Comments (14)Thanks for all the great suggestions! @Green Designs- thanks for the info about the professionals. We'd probably do the work ourselves but call someone into inspect it (my husband is an electrical engineer and an amazing diy-er). Unfortunately we cannot remove the tub completely because it's the only one in the unit (master bath has a whirlpool tub and a stall shower) and as the area is mostly families, they'll need somewhere to bathe their kids. @writersblock and cat_mom - thanks for the idea about a shallower vanity- I'll have to check them out to see if I like any. Yes- thats the Kohler Archer tub. @mydreamhome- I'll have to remeasure around the tile and add some space for the wall- hopefully it'll be enough! @may_flowers - I do like the idea of a pedestal sink, I'd just be concerned with storage. Maybe a wall-mount sink with a cute storage shelf underneath? We'll see if I can sell my husband on one! I definitely like the idea of a shallower vanity too now that I've googled for them- It would definitely give me more space to open doors or drawers. I'll have to look at those when I'm out and about. IKEA definitely has some good ideas! I'll also have to look more into left-drawered vanities. The husband promises that once I'm done with my CPA exams, we can start on the bathroom- July can't come soon enough! Follow-up question: If I went with a shallower vanity, as many of them on my quick perusal are less than 36 inches wide, would I still mount it up against the back and side wall, or would I leave a gap so that it's more evenly spaced in the room? Say I get a 26 inch wide vanity, I've got an extra 11 inches of space, and I don't know if that would look weird if the vanity is up against the corner, then a foot of space between that and the toilet....See Moreseveral question about mostly diy 'spruce up' of full bath (long)
Comments (5)First off, if at all possible, I'd suggest posting pictures so we can get a better idea of how the room looks. My thoughts... 1. I think that the 3 piece widespread faucet is the way to go for an updated higher-end look. Likewise, I prefer the separate hot & cold controls for the tub. 2. I've been hearing that granite is becoming passe (this is pretty interesting to me because I just put nearly 3 slabs in my masterbath). I loved Corian more than granite for a long time but now I feel that IT looks dated. (I think I'm usually one trend behind!) In your situation, I'd look for quartz, particularly if you can find a remnant to make it more affordable. We're putting quartz in our son's/guest bathroom and was able to find exactly the material that we wanted for just $900 (85" vanity with 2 sink cut-outs). It would have been cost-prohibitive if we had to buy the whole slab. 3. If you go with Corian, your sink would probably be integrated. If you decide on granite or quartz, I'd definitely suggest undermount sinks. (We found a really reasonably priced Toto undermount sink with their Sanagloss finish and I'm surprised at how much I love them!) 4. Subway tile is such a classic that it would be hard to go wrong with it. Not sure what labor would run but definitely get several estimates. 5. If it's a good quality tub in good shape, I'd try to keep it. I have no experience with having tubs reglazed but perhaps that's an option to restore the finish(?) I'd probably not try to match the tile exactly to the tub to help keep it from looking crummy by comparison... look for something that would compliment it instead. 6. If the interior and drawers are in really good shape, it may be worth saving. A picture would help here. 7. To me, lighting is such an important element in a bathroom... and it is also relatively inexpensive for such a large design impact. If you consider it a bizarre look, chances are a potential buyer would too so I'd probably bite the bullet and redo it. If you could post a picture, that would really help. Hopefully others will have more suggestions!...See MoreDoes vanities next to corner tub get damaged from tub water?
Comments (14)We hired a GC to remodel our kitchen, powder, laundry and two baths. His workers do the plumbing, electrical, drywall and tile work, he doesn't sub it out, so that is a cost savings. We talked about the vanity this morning and he said the tile on the side would go on thinset, not the full-on thick mortar like the floor or the wall (it doesn't have to "float"). My problem is we were originally going to put the 4" backsplash where the vanity and tub meet but now might have to do a full tile piece due to the overall tile design. The granite countertop has been cut already, not installed though, and I'm not convinced the tile could fit in the lip between the granite and side of the vanity. Plus, different stone tile sizes have different thicknesses, I will have to make sure it fits underneath. You're right, there are a lot of little things to think of....See Moreroarah
6 years agolast modified: 6 years agogrannysmith18
6 years agoroarah
6 years agolast modified: 6 years agopalomalou
6 years ago
Related Stories

BATHROOM DESIGNConvert Your Tub Space Into a Shower — the Tiling and Grouting Phase
Step 3 in swapping your tub for a sleek new shower: Pick the right tile and test it out, then choose your grout color and type
Full Story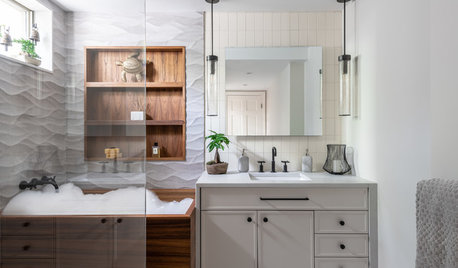
BATHROOM OF THE WEEKBathroom of the Week: Wavy Tile and a Japanese Soaking Tub
This spa-like basement bathroom includes lots of warm teak for a relaxing post-workout vibe
Full Story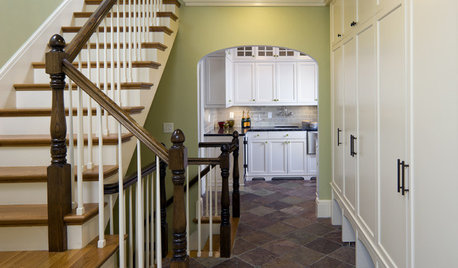
TILE6 Questions to Answer Before You Install Tile Flooring
Considering these things before tackling your floors can get you a better result
Full Story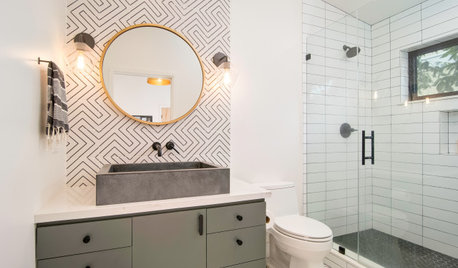
BATHROOM DESIGNHow Much of Your Bathroom Should You Tile?
When it comes to tiling, there are several options depending on your budget and room design
Full Story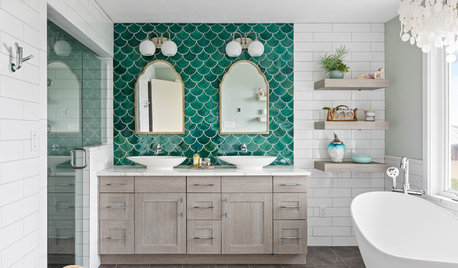
BEFORE AND AFTERSGreen Mermaid Tile and a New Layout Boost a Dated Pink Bathroom
This now-airy Whidbey Island bathroom features a soaking tub, a walk-in shower, heated floors and an expanded water view
Full Story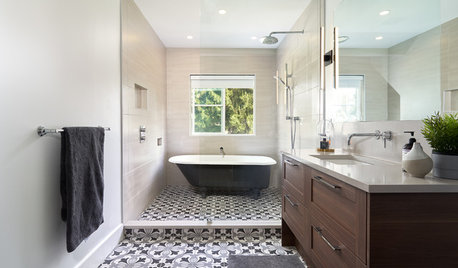
BATHROOM DESIGN8 Narrow Bathrooms That Rock Tubs in the Shower
Not a fan of shower-tub combos or of ditching the tub altogether? Check out these 8 spaces with tubs in the shower
Full Story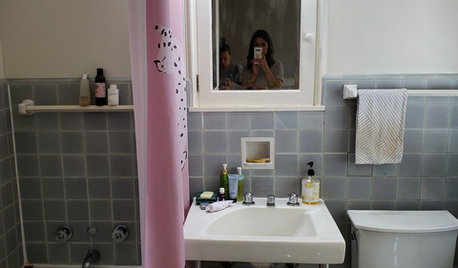
BEFORE AND AFTERSSee How Tile and Brass Updated This Tiny Bath
A fresh palette of white, gray and brass pairs with a floating vanity to keep things feeling light and airy
Full Story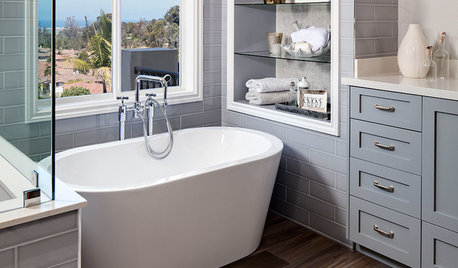
BATHROOM MAKEOVERSA Smaller Tub Makes Room for a Larger Shower
Tall homeowners find room everything in their new master bathroom, including ample storage and extra-high countertops
Full Story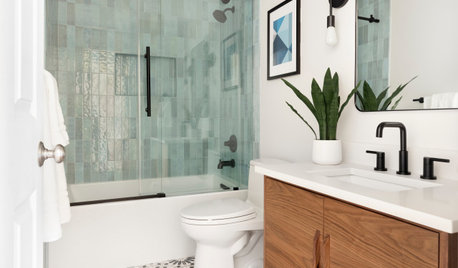
BATHROOM DESIGNNew This Week: 5 Beautiful Bathrooms With a Shower-Tub Combo
See how designers used vibrant tile, decor and other details to create joyful style in less than 70 square feet
Full Story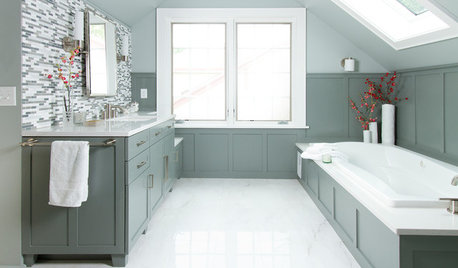
BATHROOM DESIGNSkylights and Glass Tile Transform an Attic Into a Spa-Like Bath
A Minnesota bathroom tucked beneath the eaves features mosaic tile, a built-in tub and a marble shower
Full Story









plan2remodel