How do we finish opening from Kitchen to Dining Room?
loonar29
6 years ago
Featured Answer
Sort by:Oldest
Comments (9)
Related Discussions
Should we decrease size of opening from foyer into dining room?
Comments (26)I posted this already and who knows where it is, but it's a crazy non-sequitor in someone's thread. And you probably saw these anyway. Here is a jib thanks to chijim and Arch. Digest. You can see it, but all this says is "THIS door isn't as important as the others". I have seen Obvious jib doors in dining rooms that said "The Servants Come in through here, You Don't". Speaking of Dining Rooms. See the columns here. Notice the wall thickness. Notice also that they ranked the orders, with lower order on the pilaster and higher order on the full column: This dining room would only be improved by DeGournay grisaille paper with the figures in color. That would be On Crack. Please do a scenic in your dining room. It would only add another $20K to $50K to the budget. What bugs me in this picture is the "smoke" coming out of the mirror over the mantle....See MoreHow do you service dining room from kitchen?
Comments (8)We use the dining room for most every meal. ''Nice'' dishes, glassware, and silver live in built-ins, glassware cabinets, and sideboard in the dining room. Along with everything else - souvenirs, trinkets, priceless ceramic blobs the kids made in preschool, random batteries, a microscope, various large Lego edifices laying siege to each other, and now a landing platform for Imperial troopships, ringed with laser cannon. Daily dishes, glassware, and silver live in the kitchen, which is a Lego-free zone. The theory is, for everyday meals we often plate in the kitchen, so might as well keep the everyday plates in the kitchen. Although, we often plate nice meals in the kitchen too. Salt and pepper mini-grinders live on the dining table, and napkins in the built-ins in the dining room. There are three sideboards in the dining room - two built-in and one free-standing - so there is plenty of plunking or buffet space. Too much, actually. Nature abhors a vacuum. Serving plates live on the plate rails around the dining room walls, and nicer serving utensils live in the dining room sideboard. Two thoughts about rushing around. First, the narrow doorway between the kitchen and the dining room is the most likely place for collisions, and all things considered, it is best if the breakage is of our daily dishes rather than the china. So we want to minimize how much the china gets carried around - in teetering stacks, by some distracted child skipping to his iPod tunes - the daily stuff can break all it wants, I'm not too bothered. Second, I find the rush is most frantic before the meal, and that's when the collisions and dropsies are most common. After the meal, the guests have left and the kids are somehow absent, so it is just SWMBO and me cleaning up - there's not too much bumping and dropping potential, presuming there's not been too much drinking. So we try to minimize the haulage ahead of the meal. I find the gallon jug of milk so irritating on the dining table, especially when some feeble-fingered child drops it and milk goes flooding. If I had more inner Martha, I'd serve milk into graceful glass decanters. In a perfect world, there would be a concealed pump and hard lines carrying milk to dispensers in the dining room. In a perfect world, I'd have a passthrough to set arranged plates, and a little bell to slap. Yes, my ''perfect world'' is quite a bit different from my real world. For one thing, there would be no space battles raging while we eat....See MoreOpen Great Room, Dining Room, Kitchen Layout help, Please :)
Comments (3)What I would do if it were my kitchen: 1. move the DOvens to the R of cooktop 2. make that sink area to the L of fridge = clean up zone: - make sink bigger, and - put the DW to the L of the sink 3. Move island sink toward the R (closer to patio): I like to come in from patio to wash my hands after being in the garden, etc. - So now island/cooktop = prep/cook area, clear path to fridge, w/out the rare use of Oven in the way 4. Clean up/putting away clean dishes has its own zone So much potential; great space. Make it awesome! Amanda...See MoreHow do I finish this dining room space?
Comments (10)I agree with Jan, IMO the mirror overwhelms the space. As far as window treatments, drapes are soft and would be in keeping with the style of your furniture. I have a pair of antique buffet lamps on my buffet (look like crystal candlesticks with brass bases) along with a much loved pale blue Chinese war horse statue and an antique brass and blue tin. You could get a painting and sit it on the buffet instead of hanging, then add some side interest. It just depends upon what you like. Have fun with it, you can always swap out pieces!...See Moreloonar29
6 years ago
Related Stories

KIDS’ SPACESWho Says a Dining Room Has to Be a Dining Room?
Chucking the builder’s floor plan, a family reassigns rooms to work better for their needs
Full Story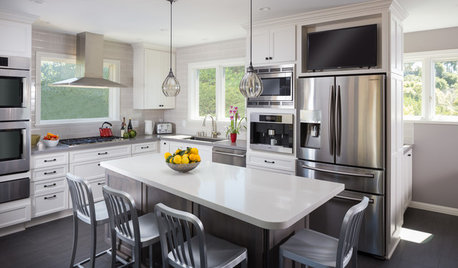
KITCHEN OF THE WEEKKitchen of the Week: From Dated and Isolated to Open and User-Friendly
Rethinking spaces allows an active California family to enjoy a modern, smartly designed kitchen and dining area
Full Story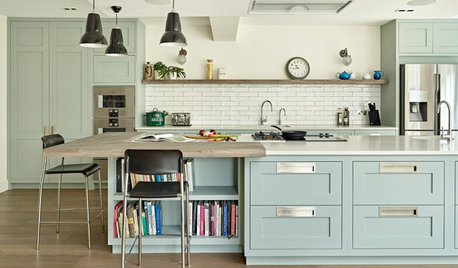
KITCHEN DESIGNKitchen of the Week: Open-Plan Room Perfect for Entertaining
Soft matte finishes and a practical design were key to creating this bright and functional open-plan kitchen
Full Story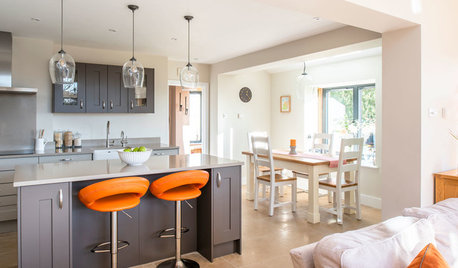
KITCHEN MAKEOVERSSunny New Kitchen, Dining Area and Garden Room in England
Replacing a leaky conservatory creates a bright and sociable open space for cooking, eating and socializing
Full Story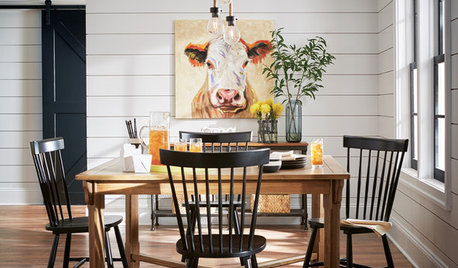
DINING ROOMS10 Takeaways From Our Most Popular New Dining Rooms
When it comes to mealtime, people are continuing to ditch the formal for comfort and ease
Full Story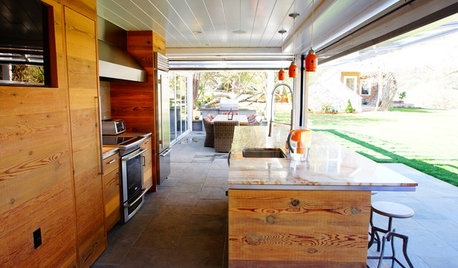
GARDENING AND LANDSCAPING3-Season Rooms: An Open and Shut Kitchen Case
Contained one minute and open to the outdoors the next, this California kitchen is decidedly versatile
Full Story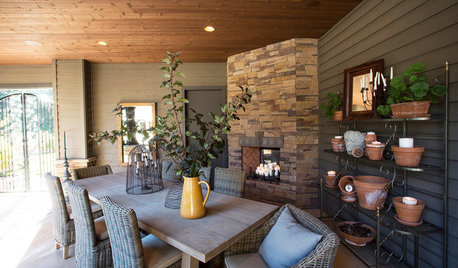
GARDENING AND LANDSCAPING3-Season Rooms: From Unused Space to Fab Outdoor Kitchen
Clean lines, a serious grill and even a Kegerator make this Oregon outdoor room a spring-to-fall joy
Full Story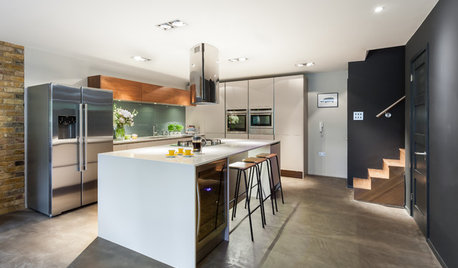
BASEMENTSRoom of the Day: Family Digs In for a Chic New Kitchen and Dining Area
When a homeowner needs to free up kitchen space for her home bakery business, the only way to go is down
Full Story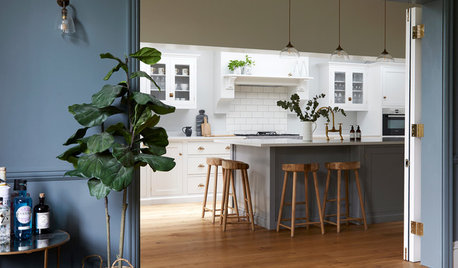
KITCHEN MAKEOVERSA Beautiful Connection Between a Kitchen and a Dining Room
A few clever design tricks ensure that a lightened-up English kitchen pairs well with a cozy dining room
Full Story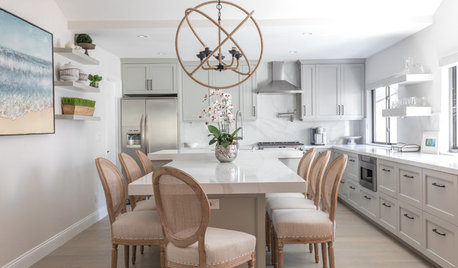
BEFORE AND AFTERSBefore and After: Kitchen and Dining Room Become One Serene Space
Calm gray cabinets, beachy art and rustic touches beautify this kitchen in a California home near the ocean
Full Story



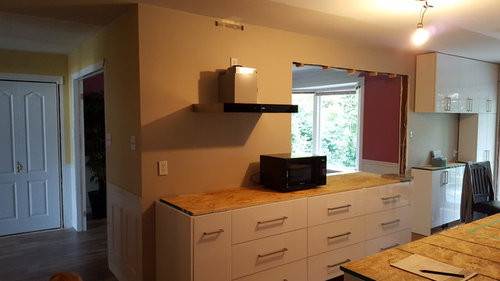

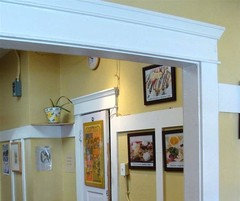
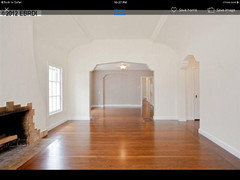
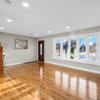


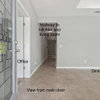
elohbee