Need help with lighting layout in kitchen
Mark
6 years ago
Related Stories

KITCHEN MAKEOVERSKitchen of the Week: New Layout and Lightness in 120 Square Feet
A designer helps a New York couple rethink their kitchen workflow and add more countertop surface and cabinet storage
Full Story
KITCHEN DESIGNKitchen of the Week: More Light, Better Layout for a Canadian Victorian
Stripped to the studs, this Toronto kitchen is now brighter and more functional, with a gorgeous wide-open view
Full Story
KITCHEN DESIGNKitchen Layouts: Ideas for U-Shaped Kitchens
U-shaped kitchens are great for cooks and guests. Is this one for you?
Full Story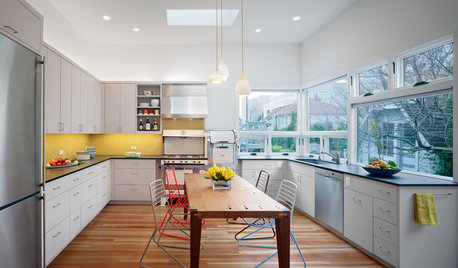
KITCHEN DESIGNThe Ecofriendly Kitchen: Light Your Kitchen Right
Harnessing the daylight is a terrific choice for earth-friendly kitchens, but it's not the only one
Full Story
SMALL KITCHENSSmaller Appliances and a New Layout Open Up an 80-Square-Foot Kitchen
Scandinavian style also helps keep things light, bright and airy in this compact space in New York City
Full Story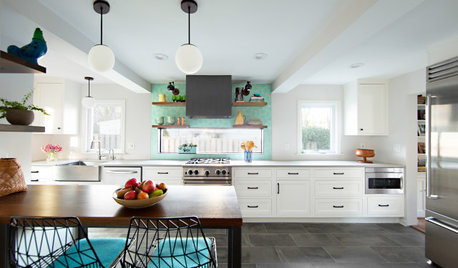
KITCHEN MAKEOVERSKitchen of the Week: Light and Airy With a Bright Backsplash
A designer helps a couple update the kitchen with an efficient layout and custom details like a walnut-topped peninsula
Full Story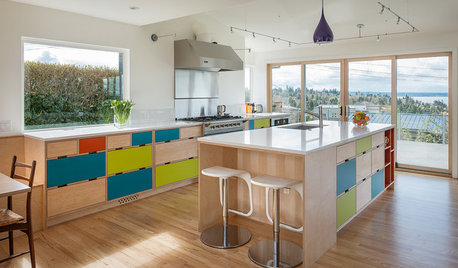
COLORFUL KITCHENSMidcentury Kitchen Seen in a New Light
A once-dark Seattle space brightens up with colorful cabinets, lighter materials, bigger views and an expanded layout
Full Story
KITCHEN MAKEOVERSKitchen of the Week: Soft and Creamy Palette and a New Layout
A designer helps her cousin reconfigure a galley layout to create a spacious new kitchen with two-tone cabinets
Full Story
KITCHEN DESIGNWhite Kitchen Cabinets and an Open Layout
A designer helps a couple create an updated condo kitchen that takes advantage of the unit’s sunny top-floor location
Full Story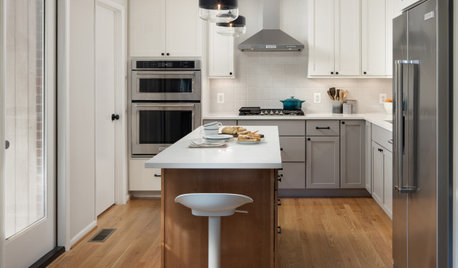
KITCHEN MAKEOVERSKitchen of the Week: Multigenerational Layout in 125 Square Feet
A design-build team helps a Virginia couple add style and storage to their dated kitchen and create a better flow
Full StorySponsored
Columbus Area's Luxury Design Build Firm | 17x Best of Houzz Winner!




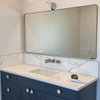
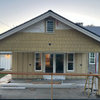
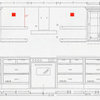
Related Discussions
White kitchen DIY Doubts- need kitchen layout help!
Q
Kitchen layout help! Just moved and need to update kitchen.
Q
Help! Kitchen layout help needed.
Q
Need help with Kitchen Layout & IKEA kitchen software?
Q