Sink placement in small galley kitchen...
blondelle
6 years ago
last modified: 6 years ago
Featured Answer
Comments (15)
cluelessincolorado
6 years agolast modified: 6 years agocluelessincolorado
6 years agolast modified: 6 years agoRelated Discussions
Critique this Layout of Small Galley Kitchen
Comments (12)fridge behemoth is the big thing ; choose its place first. Easier said than done! What spot is best in your house? I dunno. I can't think of any advantage gained by putting the fridge on that wall and having a larger pantry. There are massive amounts of storage in frameless base drawers. AND, you could use your basement for a little bit of overflow storage if you bought in bulk and needed a temporary holding spot for a little while. Your storage goal is to keep turnover going so nothing gets stale dated, not to store food indefinitely. You don't need more and more and more. Things expand to fill storage available. Have a temporary storage holding spot in the basement, to encourage you all to acquire better habits instead of letting things disappear into "unlimited" storage. Since you are so appreciative, I'll give you my theory of how to lay out a tight galley in a few minutes. First, choose the behemoth sacrifice location. Fridge goes there. Or, go with a drawer fridge under the countertop and HIDE the real fridge somewhere off-site. Second thing to do: make base cabs all "ideal" in an idealized run without thinking of the sink. For bases, frameless is best. For drawers, frameless is best. Third: rejig to accommodate the sink if need be, by moving the cab sides 6" in one direction or the other (and, since these are all wide cabs you can invert 36" and 30"cabs to get the cab sides to where you want them to be). Or daringly plunk the sink into the middle of two cabs (which will force you to install deep drawers under the sink in both cabs. About drawer "height" or true depth in the vertical: don't use the ikea standard drawer sizing. Go deeper. Know that anyone can do this. Blum allows this. From an ikea hardware store, Blum is what you are truly buying, not anything ikea-ey. Ikea is the supplier of Blum thingies. Blum allows you to install the drawer front as you wish, without wasting space under the drawer. Ikea sells a kit which would have your drawer fronts overhang down past the drawer bottom (by a large space). I got rid of that wasted overhang space and nobody risked dying in the process, and no danger has been built in either. Blum tech support people are good to talk to if you need an official voice to hear all this confirmed from an official source. Don't believe anything you read from one guy: double check everything. I also removed the bottom panel of the cabs because it is only needed when the cab is a door fronted storage box, and unnecessary for drawers because drawers only need sides to hold them up. Reinforcing the cab so it remains square is another question that can be answered on another day. Fourth thing to do: understand that there are three situations where you don't need a full new electrical circuit with two 20A and its outlet: one is where you will have a 12" piece of counter between a sink edge and a wall / wall panel / finishing panel. This is f.y.i. if you choose to follow the newest and latest requirements of the electrical section of the building code. It is important if you want to spend less on upgrading electrical, or just to have fewer outlets. I have a few inches more slightly larger piece of countertop without an outlet. Nobody complained! Right next to a sink we didn't want electricity in the corner. Besides, I can always add a circuit in the future because I have a wall / wall panel there, because it's a corner. Another thing: wherever you install a "garage" you have the possibility to play with the outlets more than with a countertop where you are required to ensure there is a double 20A outlet within 24" of any countertop surface. Fifth: put the induction cooktop anywhere without regard to cabinet sides. You can have it straddle sides and be assymetrical too. You can have shallow drawers underneath the cooktop. I did this and many others have done this too. Nobody reports ever that there is a heat or air problem underneath the cooktop. Again, a 12" piece of counter between the wall and the cooktop doesn't require a whole new outlet, but a larger piece of countertop does, by code, so if you disregard that requirement you are technically not following code. Good to know before it becomes a panic decision. Sixth: for the "uppers" on the wall, I'd make one long long long shelf unit. Continuous shelves. No partitioning. Yes, it could have doors on it too. This can be "FACE-frame" built, instead of frameless. For wall units faceframe is best because you get to have continuous shelves. Reach in at any point and your arm can go sideways to grab stuff that is a 5" to 10" beyond the border point that would be there if the door represented a cabinet side. Also, another advantage is that your large objects are not forced to bump against sides. This "packing" advantage is the same reason why large drawers are so much better than narrow drawers. Light up the "uppers" from the inside and you will have made the potentially overpowering wall weight seem light and airy. In planning drawer width, think of the ikeas sizes. In planning drawer height, idealize the sizes you want. These are my steps for extremely small galley kitchens. Hth Here is a link that might be useful: ikea as a parts store...See MoreSink placement in small kitchen
Comments (17)This forum is awesome! Thank you everyone! I really appreciate everyone's time. I'm fortunate that storage/cabinet space isn't a big problem for me. In addition to the large built-in canning cabinet off the kitchen, I have a walk-in pantry off the dining room. It's not huge (it's about 5x8 if I remember correctly), but it's big enough for one wall of base cabinets with countertop then lots of open shelving to the ceiling. I plan on having a small bar sink installed there then keeping my bread maker and food dehydrator and my not-often-used coffee maker out on the counter for easy, out-of-the-way use. I'm even considering putting the microwave in there; I've been trying to really pay attention and evaluate just how much we use it (which hasn't been at all in the past week so far). Then the majority of my other small appliances will live in there and be brought to the kitchen when needed (except for my stand mixer -- I'd like for it to stay in the kitchen). Oh, we also have a countertop convection oven that needs a home in the kitchen. My biggest concern is countertop space. That's the thing I'm so short on in my current kitchen, and it drives me batty. I have about 2 linear feet to each side of my sink right now, and that's it for countertop, so I feel like I'm hyper-aware of counter space for my new kitchen. I like the idea of a rolling cart with a butcher block top, mama goose, and those pull out cabinets are a neat idea too that I haven't seen before. Thank you for those links! Definitely some ideas for me to chew on. I've been using a 30" range all my cooking life and have done ok, so I've really waffled on this. (I do love the idea of those duel fuel ranges, and I keep going back to look at them whenever I start to doubt the 36" cooktop). I have to admit I'm a slightly messy cook who likes to have multiple pots/skillets going at the same time. I get frustrated sometimes with my 30" because I can barely have 2 burners in use at once, never mind all 4. I did look at a cooktop/wall oven underneath setup at Lowe's this past weekend, buehl. I was definitely shocked at how much lower the oven sits in that arrangement. I knew it did, but until I actually felt the movement of opening the oven door, I didn't realize just how much lower they were. It's not an absolute deal breaker for me, but it has definitely been on my mind and made me pause. Cluelessincolorado, the thought of making the counters deeper hadn't even crossed my mind. That's something for me to consider, too. To your question, with the u-shape configuration, I was considering putting the sink/dishwasher in the leg of the U against the wall so that I could unload the dishes from the dishwasher straight into a cabinet above....See MoreSmall galley kitchen recessed lighting need help
Comments (2)Follow up question. Will the 3000k appear yellowish? The CRI is 95. When I looked in the store it didn't seem yellowish--I just wasn't sure next to the white cabinets. Thanks!...See MoreHelp With Small Galley Kitchen Design and Whether it Should be Moved
Comments (2)Thank you mama goose. Thank you for the counter space visualization. It doesn't look like we may get that much back moving from the galley to the dining space,plus more work to change out window and re-do plumbing/gas line to over there.. If we move the dining room to the kitchen I was thinking of a narrow banquet on one side of the walls. Its just two of us so 90% of the time we don't need a big eating area. I was thinking if we move the kitchen to the dining space most of the eating will be at the island. I mainly wonder how annoying it will be having an island to go around each time as in the summer we mostly use the back french doors to go in and out the house. Additionally I have dogs that I am constantly letting and out from there.....See Moreblondelle
6 years agomama goose_gw zn6OH
6 years agoblondelle
6 years agolast modified: 6 years agomama goose_gw zn6OH
6 years agolast modified: 6 years agoMilly Rey
6 years agocpartist
6 years agoMDLN
6 years agolast modified: 6 years agocluelessincolorado
6 years agoBunny
6 years agoMilly Rey
6 years agoblondelle
6 years agolast modified: 6 years agocluelessincolorado
6 years ago
Related Stories

SMALL KITCHENSKitchen of the Week: A Small Galley With Maximum Style and Efficiency
An architect makes the most of her family’s modest kitchen, creating a continuous flow with the rest of the living space
Full Story
KITCHEN DESIGNKitchen of the Week: An Austin Galley Kitchen Opens Up
Pear-green cabinetry, unusual-size subway tile and a more open layout bring a 1950s Texas kitchen into the present
Full Story
KITCHEN DESIGNKitchen of the Week: A Galley Kitchen in Wine Country
Smart reorganizing, budget-friendly materials and one splurge give a food-loving California family more space, storage and efficiency
Full Story
KITCHEN DESIGNKitchen Design Fix: How to Fit an Island Into a Small Kitchen
Maximize your cooking prep area and storage even if your kitchen isn't huge with an island sized and styled to fit
Full Story
KITCHEN DESIGNSingle-Wall Galley Kitchens Catch the 'I'
I-shape kitchen layouts take a streamlined, flexible approach and can be easy on the wallet too
Full Story
SMALL KITCHENSKitchen of the Week: Space-Saving Tricks Open Up a New York Galley
A raised ceiling, smaller appliances and white paint help bring airiness to a once-cramped Manhattan space
Full Story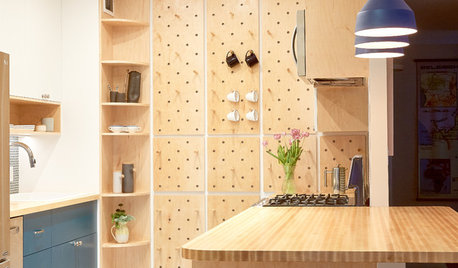
SMALL KITCHENSSpace-Saving Pegboard Boosts a Kitchen’s Storage and Style
Clever storage solutions and custom touches transform a small galley kitchen in New York City
Full Story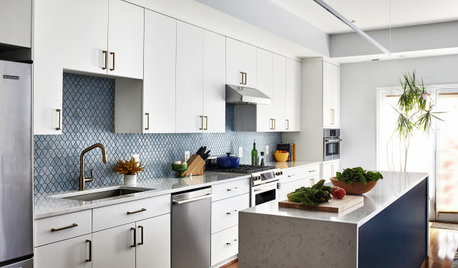
KITCHEN DESIGNKitchen of the Week: A Galley With White-and-Blue Style
A designer helps a D.C. couple create a bigger and brighter family kitchen with a new island and a fresh palette
Full Story
KITCHEN DESIGN10 Tips for Planning a Galley Kitchen
Follow these guidelines to make your galley kitchen layout work better for you
Full Story
KITCHEN DESIGNIs a Kitchen Corner Sink Right for You?
We cover all the angles of the kitchen corner, from savvy storage to traffic issues, so you can make a smart decision about your sink
Full Story


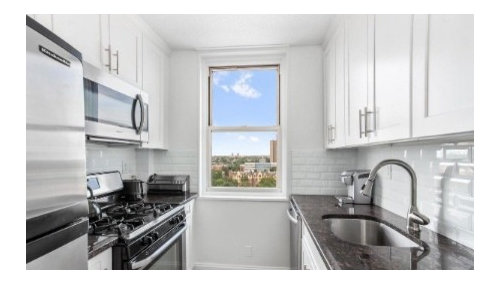
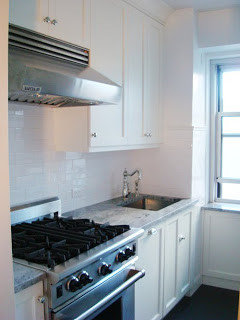



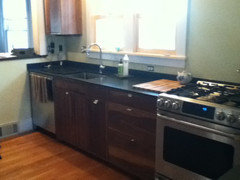



cpartist