Widen master closet by stealing space from son's bedroom?
Kim Appleton
6 years ago
Featured Answer
Sort by:Oldest
Comments (7)
bry911
6 years agoKim Appleton
6 years agoRelated Discussions
Convert small bedroom to master closet?
Comments (8)I am guessing your joists run top to bottom in your layouts... How are you going to drain your tub and sinks? It is unlikely it will be possible or cost-effective to drill through all the joists to join those drains to your main stack. It is more likely the plumber will want to add a stack. (We are just finishing up a remodel with these sorts of questions. I was surprised that it was easier/more cost-effective to add a stack than it was to connect to an existing stack). So, before you do anything definitive and "stuck" with your current toilet position, call in a plumber who does remodels to get their feedback....See MoreWhen did the 'master' bedroom become the 'principal' bedroom?
Comments (32)I’m in Canada and the townhome we just bought used “master bedroom” and ”second bedroom”. The bathroom is actually “master bathroom” too, though en-suite is more popular. I think “principal bedroom” works well, especially if describing short term rentals (where multiple couples might share a rental), rentals by you adults (again where roommates might be sharing), or multi- generational homes. You still want to confirm which room is the largest, but there isn’t a need to explain who then “master” of the home is. Random point- when I’ve booked Airline tickets for my son, he always gets the prefix “master” vs “Mr” on his tickets/booking. Hubby and I always get a good laugh, as there are definitely days where it feels like he runs things in our home! Maybe he should get the new master bedroom haha....See MoreMaster Bedroom Size...I'm Under The Wire!
Comments (26)Hey, I'm open to cat box location ideas!!!!! I've been cleaning today because I have oral surgery tomorrow and I wanted to recover in a nice, fresh place when I hget back home. I still have to wash all the kitty drinkwell fountains. Anyway, while cleaning, I've been trying to come up with good palces for litter boxes. It used to be the 5 kitties were willing to share one box, but then Billy (an adorable orange and white kitten) came sauntering out of the woods, and decided he was moving in. Now one of the girls started using our shower for her litter box, so I've had to set a second one up....in our bedroom for lack of any other space in here. In addition, we rescued a nice gray and white male kitty who someone dumped off at a local restaurant. Now we have & kitties! I am out of my mind. Barney is living in my husbands office in the barn brecause he has a urinary tract infection and he did not get along with the other 6. So now I have 3 litter boxes to tend to, and I don't exactly enjoy the whole litter box process. It's a lot of work. And they are all very messy. You'd think they were digging for gold or something. I need lots of ideas too! One of my girls is afraid of the washer and dryer noise.Then, if this isn't enough, the boys like to ambush this little girl. It's like having a house full of toddlers! I love them all dearly though....See MoreHelp Organize My Master Bedroom Reach-In Closet
Comments (16)OMG Shades, you have to post a photo. Trying to picture that gave me a headache LOL. I too am interested in this as my next project is going to consist of expanding my closet to stretch wall to wall!! Yeah baby lots of room for junk. LOL I have posted rooms that looked junky before. It just illustrates I really need help LOL. Now once I fix up said room that won't happen again. but like Shades said desertsteph said its not going to cause any of us to faint. Besides none of you know me and I don't know you...do I? It might be a different story if we were coworkers. NO actually I have photos on my blog that I am not proud of but it is what it is....and I am working to correct. How else can anyone get a visual without a photo. So to encourage you here is a photo of my messy closet before I organize it on my next project go round....See MoreMilly Rey
6 years agolast modified: 6 years agosillycannoli
6 years agoKim Appleton
6 years agoUser
6 years ago
Related Stories
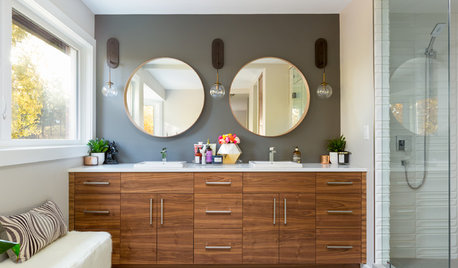
BATHROOM MAKEOVERSStealing Space Doubles the Size of This Master Bathroom
A new double vanity, large steam shower and standalone tub turn this once-cramped space into a spa-like retreat
Full Story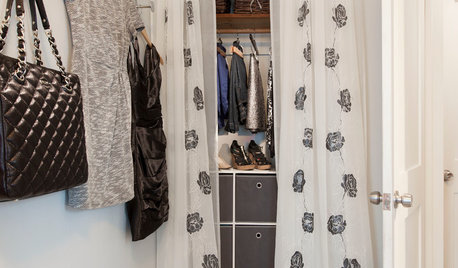
STORAGEClosets Too Small? 10 Tips for Finding More Wardrobe Space
With a bit of planning, you can take that tiny closet from crammed to creatively efficient
Full Story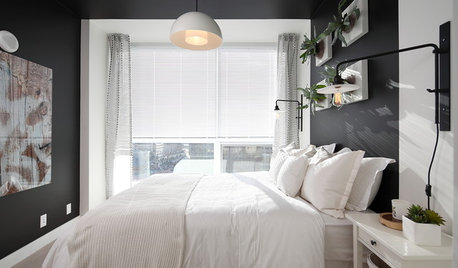
BEDROOMSRethinking the Master Bedroom
Bigger isn’t always better. Use these ideas to discover what you really want and need from your bedroom
Full Story
BEDROOMSInside Houzz: A Guide to Updating Your Master Bedroom
Using data from a new Houzz survey, we share how you can better navigate the task of tackling a bedroom project
Full Story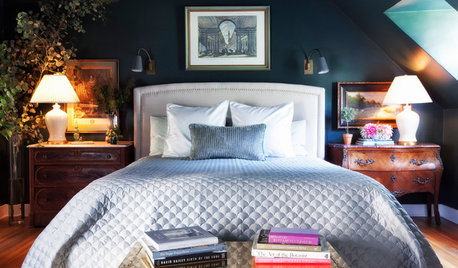
DECORATING GUIDESRoom of the Day: Going Moody in the Master Bedroom
Dark paint and antiques mix with newer pieces and light bedding for a sleeping space that appeals to him and her
Full Story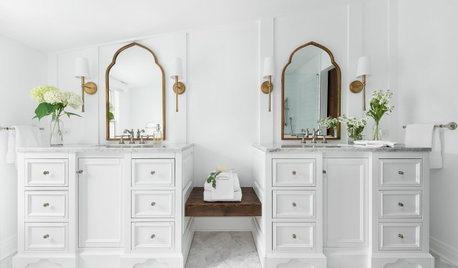
BEFORE AND AFTERS5 Lessons From My Parents’ Master Suite Makeover
A Houzz editor gleans remodeling wisdom from the interior designer behind her childhood home’s recent overhaul
Full Story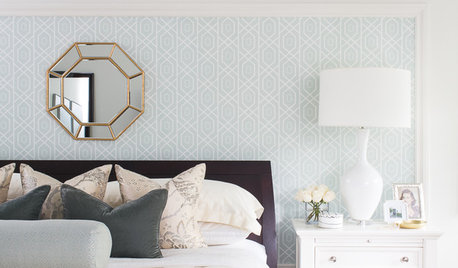
BEDROOMSRoom of the Day: Finding Middle Ground in a Master Bedroom
He loves bold; she loves soft. It took a designer’s intervention to create a space that pleased them both
Full Story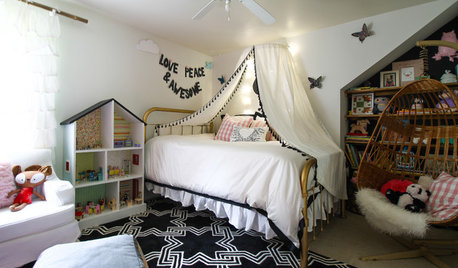
KIDS’ SPACESPersonal Kids' Spaces: 15 Super Cozy Bedroom Hideaways
Get inspired to create a tepee, fort bunk or playhouse for your little ones to snuggle up in
Full Story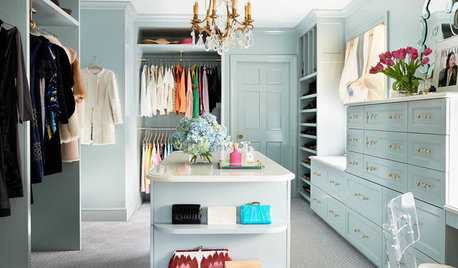
CLOSETSTrending Now: Takeaways From the Year's First Dream Closets
Here are the closet photos getting the most saves to ideabooks so far this year. Which splurge would you choose?
Full Story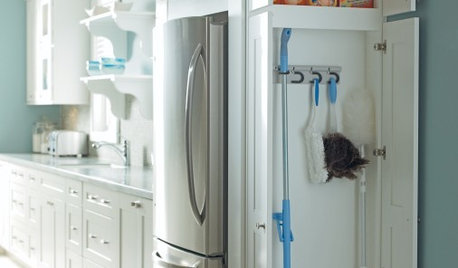
MOST POPULARSmall Wonders: 9 Space-Saving Broom Closets
Check out these efficient ways to store your broom, mop and cleaning supplies
Full Story


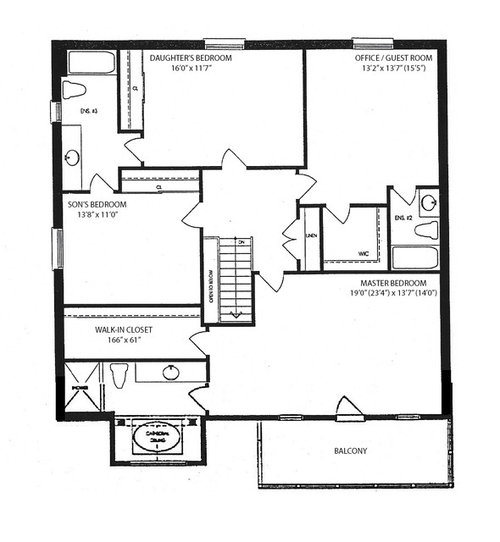
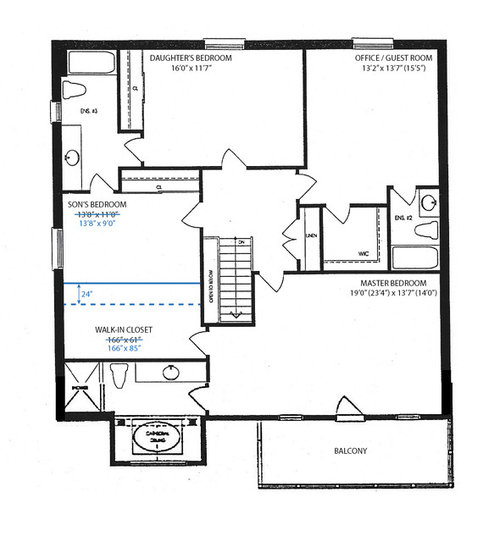


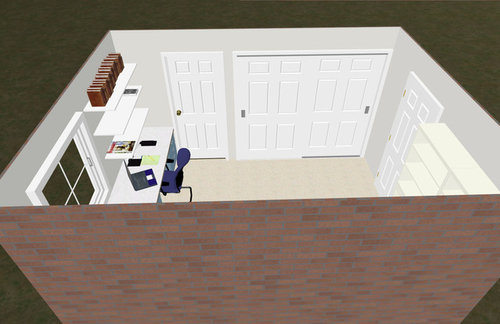

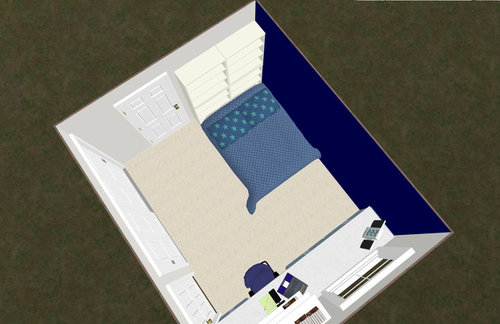





amanda99999