Which Remodeling To Do?
We are thinking about what remodeling to do over the next year or so. We bought our current house 5 years ago. It is about 12 years old.
We will almost certainly sell it within 12 years. There is a good chance we will want to sell it in 4 to 5 years and possibly as yearly as 3 years. We like our house overall. However, it is larger than we will need going forward (kids out of the nest now). Also, we are about 20 minutes away from shopping, etc. Driving that distance is fine now...DH and I are both in good health. But, we are in our 60s and there will come a time when we won't want to have to drive so far. We can wait until then to move (so maybe 10 years). Or, we could move sooner and buy something smaller with less upkeep that was closer to amenities, perhaps in a different area (or state). We won't move any sooner, though, because we bought this house because of having dogs (we have an acre). However, we are not replacing the dogs as they age and pass on. In a few years, we won't need to have the acre.
The subdivision itself is beautiful, with all custom homes. Currently the price range is from around $290k to just over $900k. Average is in the mid $500s. At an acre, we have the minimum lot size. Our house would probably sell for around $400k. In our area, these prices are fairly high (median home price is in the low $200s).
Our house overall has fairly nice finishes. If you divide the subdivision into quartiles I would put us in the second quartile. We don't have the finishes of the higher quartile (mostly houses in the high $500s and above). We don't have the builders grade of the bottom quartile (the few sub $300k houses). But, overall our house is better than the next quartile as well.
The people who owned this house before us did some remodeling and we did some minor stuff when we bought it. But, there are a few areas that I think are subpar compared to the rest of the house. We noticed most of these when we bought the house but we got the house at a good price (bottom of the market) and planned to remodel. Then, I didn't think we would move, but now know we will eventually. There are some major remodels I would do if I planned to stay here forever. I won't do them. I know we could do nothing. But, if we are going to be here at least 5 years, I might do some anyway. I don't expect to get back what we pay for the remodeling. I am willing to take some loss on it, but would hope to get back a fair amount of what we put in or, at least, for it to help us sell the house. There are some things I am not sure about though. If I knew we would sell in 3 years there are things I wouldn't do. I know if I was staying 10 years I would just do what suits me. But with a possible sale in, say, 3 to 7 years (maybe 10) it is more difficult.
Things we will do:
1. We replaced most of the flooring already. We put in wood floors except for putting in tile in bathrooms and utilities room. Carpet is in the secondary bedrooms. It is in bad shape and we will probably replace it early next year. This should not cost much (3 bedrooms only).
2. Master Bath - We had originally planned a major remodel. Room is good sized with a separate shower with seat, jetted tub, double vanity and separate toilet room. We originally were going to reconfigure the room because we don't use the tub and wanted a larger shower (they are on opposite walls so this would mean changing floor plan). I know I don't want to go to that expense. But, the master bath is not of the same quality of finishes as the rest of the house. Things I am thinking about doing:
a. The double vanity does not have a kneespace which I would very much like to have. There are two large linen cabinets at the end of the vanity. That is along the wall from left to right it is: tub, tall linen cabinet which shelves and drawers, then counter with two sinks, then another linen cabinet. There are no drawers in the counter. There are only cabinets below the counter. The only drawers are in the linen cabinets. I think it looks sort of weird to have this tall linen cabinet between the vanity and the tub.
The vanity is cultured marble which is not typical of houses with the overall finishes that our house has. It really sticks out like a sore thumb for this subdivision (except in the cheapest houses). We could just replace the counters and put in new sinks and fixtures. That would not give me a knee space.
I could replace the counters and the cabinets, possibly getting rid of one of the linen cabinets to make the vanity counter longer and have room for drawers and a knee space. I am inclined to do this and don't think it would be hugely expensive. I don't like the cabinets (will talk more about those when I discuss the kitchen).
b. Replace tub surround - Tub surround is cultured marble. Replace with tile. I would rather not have the tub but since I don't want to reconfigure the whole room we might as well keep it.
c. Upgrade shower to tile. Shower is one of the those preformed showers. It is an OK size with a seat but looks cheap. Would replace with tile and a new door and new fixture. Nothing ostentatious but more modern and higher quality.
I am inclined to do all of the above. I really dislike the master bath and it was the biggest negative when we bought the house. It is not of the same quality as the rest of the house and was a real letdown when we walked in there. But, the overall size and footprint is fine. Given that we won't be here forever I don't think it is worthwhile to reconfigure to get rid of the tub and have a huge shower (would mean moving the toilet room to where the shower is now and moving everything in the bathroom). When we moved in I got a quote of about $12k to do what I wanted to do in the bathroom but I am sure it is more now.
3. Kitchen - The kitchen is sort of a mishmash. Overall, the kitchen is very attractive. It was a major selling point to the house when we bought it. It is large and open with a large island. Countertops are blue pearl granite. The counters have a raised bar area. The raised bar was non-functional when we bought (did not overhang where someone could sit at the counter). We replaced the bars with the same granite but wider so now there is seating.
The counter tops and slate backsplash are fine and I don't want to spend the money to replace. The main sink is just basic stainless steel but it is undermount so as a practical matter I think it needs to stay. The main problems:
a. The cabinets are stained, but not of the quality that I would expect compared to the rest of the house. The same cabinets are in the master bath, the secondary bathrooms and the utility room. They just look lower quality to me to be blunt. They aren't the lowest but just not commensurate with the subdivision overall. But, I don't want to spend the money to replace them if we aren't staying here at least 10 years and I don't know that we will be. Options I see are to either keep them as is, paint them white, or possible reface them (not sure what that would cost).
The reason I think of painting white is that a prior owner but in a lot of white built ins throughout the house. One of bedrooms and the main hall have white built in shelving and lower cabs. The main living area has built in entertainment center. The dining room has a built in floor to ceiling cabinet. And, in the kitchen to the left of the refrigerator, they put in a built in white bookcase (which doesn't match the stained wood in the rest of the kitchen). So, maybe painting the cabinets white would look better. I am just not sure if that would be considered an upgrade. There are some white cabinets in the subdivision but it isn't common. But, what we have now is not as high a quality as what you would expect from other things in our house.
b. There is a large island. It is very functional and we use it everyday. However, the sink is misplaced in it. It is in the lower right corner and would be better in the upper right corner. I am annoyed by its placement every time I use the island. There is also a built in wine rack in the island. This is useless to us because we don't drink. We talked to a contractor who said it could not be removed. The only real solution would be to take out the island and rebuild it with the sink in the location we want. I am not sure if this is worth it or not. A few years ago I had an island with granite built in another house and that was about $3k. This island is twice that size and has a sink while the other one didn't.
Any thoughts about any of this? If I knew we were selling in 3 years I would do the carpet and maybe the counter and tub and shower surround in the masterbath. I would forget redoing the cabinets to suit me. But, if we stay 10 years I will be sorry I didn't do them. If we stay 5 years, I'm not sure.
In the kitchen if we were leaving in 3 years I would do nothing except possibly repaint the cabinets if painting them white would help. If staying 10 years, I would do all of it. (If staying forever, I would replace the cabinets). If staying 5 years, not sure.
I don't expect to get all the money back on any of this. But I don't want to throw it away either. I would like to get back some of it or at least have it help us sell more quickly when it gets to that point.
Comments (38)
sheilajoyce_gw
6 years agoI don't know about your area, but here the kitchens and baths seem to get redone after the sale of a house by the new owners, who want their new house to be just so. So do what you want to live with and will help the house look good, but figure it will be ripped out when you sell. I keep hearing that kitchens sell houses and the same for the master bathrooms. We don't know what your house looks like, what your local market is like and your budget, let alone the costs there. I would advise to do what you want to have done for your own comfort and happiness. Do paint the cupboards, but get it professionally done. Replace the bedroom carpets. Does your kitchen have only the one sink in the island? If so, perhaps it is worth changing its location to you. That will mean a new island surface, but maybe you can do the current style of making the island stone a different color. If you already have another kitchen sink and the island sink is secondary, I would be tempted to remove it and put a new granite or whatever top on the island. The wine cooler might help sell the kitchen as it seems popular out here, though our son-in-law, who loves wine, is building a wine cellar for his collection. I think the problem for you is that you have no idea how long you will be living there. My advice for empty nesters is to hang onto the family home so that when the grandchildren arrive, you can accommodate everyone for visits. Our house is filled with our kids, their SOs and grands at the holidays, and I wouldn't have it any other way.
Related Discussions
Building or remodeling...which forum would be better?
Q
Comments (50)Summerfield- I showed my husband the plan and he thinks it's wonderful! He thinks the wood storage idea is great and also likes the pergola. He can't believe how much it looks like the farmhouse, but so much better! LOL Is it okay if we make just a few changes? (I tried to show it on the plan.) His only concern is that the furniture is too close to the fireplace...which I told him, is the way I drew it :) Could we move the sectional down a bit, towards the entry? It could be a little shorter on the end seat, just enough to put your feet up, when sitting there. It would also be great to move down the TV console and the chair and ottoman. It's a big fireplace, and even with a screen, the furniture has to be at least 3' away. The good news...I have room to put the window seat next to the fireplace! There doesn't have to be a lot of room in front of it...since it's mostly for visiting nieces and nephews to use. That's why I took out the chair in front of the shelves and put the floor pillows...that's their toy area. I have a lot of Fisher Price and coloring books we keep on hand for the little ones. In the kitchen, I made the island just a little shorter, which let me move the chair and put a plant in the corner window. I also added a plant table under the window, with the window box and plants on either side. I really want a place to have some star jasmine and some smaller plants and that's a nice south corner. Thank you SO much for all your help! We really appreciate it and it's so amazing that you've brought our little farmhouse to life. Thanks again :)...See MoreAdvice needed on which Bona waterborne finish for kitchen remodel
Q
Comments (9)Bona did not replace Pacific Strong with Traffic, if my memory is correct. Pacific Strong was non-yellowing while Traffic is not. I think they were both in the product line at the same time. Saying that is like saying GM replaced the Corvette with the Fiero. If anything, the replacement for Pacific Strong in the US is Novia. Between the Novia and Traffic is Bona Mega. You can add Mega booster (aziridine) to Mega and get near Traffic performance for less money. Pacific Strong was much less costly than Traffic, and maintained properly, could provide a suitable floor finish. If you're looking for better durability at a lower price, you can apply oil-modified polyurethane over your water-borne finish as long as it's cured completely. Personally I think Traffic is overpriced but if you need a durable finish that dries fast and has low odor it's one of the best water based finishes you can use....See MoreWhich gray for cabinet paint remodel?
Q
Comments (11)@Amaris Castellano Your counters are yellow, and on my monitor, the floors have a pink cast. Those two elements will forever clash. However, I recommend a dark green to try to harmonize the 2. I prefer Vogue Green and Rookwood Dark Green they are yellow-greens. Darb Hunter Green is a full green. Shade Grown has very similar chroma value to agreeable grey, and is also part of the yellow-green family and for those reasons, I think is my favorite. But light changes color so you would have to test to see what you like. Inspiration photo: check out the floors, so similar to yours....See MoreNew floors and a kitchen remodel -- how to begin? Which to do first?
Q
Comments (3)San Francisco is an expensive market and to be honest most buyers are looking for top of the line finishes and appliances . I have done Ikea kitchens in every price point home you can imagine but you need to find a designer who understands Ikea and a contractor that understands the process of instal Your local Ikea can reccomned installers and help with the actual design but they are limited to the ability to think outside the box. that is why you want a KD who has used Ikea. I agree there will be bumps along the way since that age of house will have issues. You can get a lot of freeadvice here if you post to scale floor plans of the kitchen for sure and how it relates to the rest of the house. Make sure it can be enlarged all meausrements clearly marked and all windows and doorways too....See Morekats_meow
Original Author6 years agoSorry, I can see I wasn't clear about a few things.
Sheilajoyce_gw - There are 2 sinks in the kitchen. The one in the main counter and a prep sink in the island. Because of how the island is configured we can't just replace to top without doing a lot of work to the interior of the island. And, we can't remove the wine rack (it isn't a cooler...just one end of the island is taken up entirely by a wine rack that we don't own. We have been told it can't be removed. So, it is either replace the whole island or do nothing. Nothing is an option. I like having the prep sink in the island and use it all the time, but it is placed awkwardly (on the side of the island near the main sink and not close to where you really would like it to be). Also, the only outlet is near the sink and it makes it hard to have room to put anything that needs to be plugged in.
Sophie Wheeler - To be clear, the cabinets are not poor quality. They are average. It is just that most of the house is above average. Actually in the bathroom I think they are basically fine. I just don't like the cabinet configuration. I took it as a given I would replace the mirrors and lighting but that is a relatively minor cost. (We could actually leave them if we wanted but I don't like them that much). Replacing the tub is also fine. I don't think the work we want to do in there would cost $35 or $40k. I got a quote a few years ago and it was $12k. I'm sure it has gone up some but not that much. I don't think we have to replace the entire tile floor. The tile we used in there is still available. Yes, we would have to put some in for a kneespace but we have enough left over to do it (and could buy if we didn't).
Moving now is not an option. It is a minimum of 3 years but we could easily decide to stay 5 to 7. 10 years would be an outside number.
As far as redoing the whole kitchen, I don't want to do that. I don't want to replace cabinets. For what it is worth, the kitchen is what everyone loves about the house. I think I am far more critical of the cabinets than everyone else.
aprilneverends
6 years agolast modified: 6 years agoMaybe depends on location?
12 K we were quoted only on labor for smaller hall bathroom-36' inch vanity, toilet, shower over the tub
(so it was the only place in the house we didn't fully redo. switched vanities, mirror, lights, added storage. because with materials wouldn't be 12 K either
the rest we did redo since we gutted (abated asbestos) anyway..this hall bath was the only space recently redone by previoul owners so asbestos was hidden under that newer tile, which I really dislike btw. but one needs to save somewhere)
You describe a master bath..in our previous home we were quoted 35K to redo master bath without moving plumbing, just finishes etc, and that was before the market getting hotter, and before the construction boom
(we're in Orange County CA)
"I think the problem for you is that you have no idea how long you will be living there"-I think it's an existential problem common for all of us; we just don't really delve into it deeply, you know?..:)
To your question.
The thing that really irritates you, and will be conductive to your everyday enjoyment if redone, is the master bath. So do only the master bath. This will bring you the most enjoyment, from how you describe things. Kitchen is attractive, only couple things there bother you, you tended already to couple of these..leave the kitchen.
These future buyers, whether they come in 3 years or 5 years or 10 years-they'll have their own fun with tweaking the kitchen if they'll be so inclined.
Carpets are easy and already on your list. Just don't repeat my mistakes..really light carpet-you'll have traffic lines. Unless absolutely no shoes policy. And even then..light changes carpet, so you'll have difference where the furniture stands, and where it doesn't. Can be taken care of, with some rigorous professional cleaning, but never to total perfection.
User
6 years agoWho is the target buyer for your house?
What is the value proposition you would be offering them?
In an area of young families, it makes sense to offer upgraded and move in ready. They are likely stretched on the mortgage and having quartz countertops and an up to date shower is going to attract them.
In an area of older/wealthier people who pay cash for properties, your upgrades will likely be worth zero. They will assume you are looking to be "paid for" the painted cabinets and new shower, and they don't want to pay you because it is all coming out.
How do you want to spend the next 3 to 10 years? What makes life pleasant for you? Do what makes sense for you and worry about selling the house later.
partim
6 years agolast modified: 6 years ago"I don't expect to get all the money back on any of this."
I am newly retired and we are thinking about some of the same things. One of the things that I think is most confusing is to think about the money in the way that the home improvement TV shows. You invest, say $50,000 and sell the house immediately for $50,000 more, or even better. But what if you don't sell for 3-10 more years? Things will depreciate, and different things will be in style, so the "updated" part of the value will disappear.
Yes, there are always things that are subpar, and we would get a bit more of our money back if we upgrade them. But if it something that doesn't bother you on a day to day basis, just keep your money for yourself and be satisfied to get a little less for the house. That way, you're not taking the risk of spending your money and maybe getting some of it back. Or not. And it is not bad to be a little less expensive for your neighborhood - you widen your buyer base.
Depends on how much risk you want to take. But if something is really driving your crazy and you hate it, do that one thing and enjoy it. But think of it as an expense, not an investment. Your return might be zero in the end.
cpartist
6 years agoThings we will do:
1. We replaced most of the flooring already. We put in wood floors except for putting in tile in bathrooms and utilities room. Carpet is in the secondary bedrooms. It is in bad shape and we will probably replace it early next year. This should not cost much (3 bedrooms only).
Definitely replace the carpet but then make sure you don't use those rooms since when you sell, you want the carpet to look fresh.
2. Master Bath -
a. The double vanity does not have a kneespace which I would very much like to have. There are two large linen cabinets at the end of the vanity. That is along the wall from left to right it is: tub, tall linen cabinet which shelves and drawers, then counter with two sinks, then another linen cabinet. There are no drawers in the counter. There are only cabinets below the counter. The only drawers are in the linen cabinets. I think it looks sort of weird to have this tall linen cabinet between the vanity and the tub.
The vanity is cultured marble which is not typical of houses with the overall finishes that our house has. It really sticks out like a sore thumb for this subdivision (except in the cheapest houses). We could just replace the counters and put in new sinks and fixtures. That would not give me a knee space.
I could replace the counters and the cabinets, possibly getting rid of one of the linen cabinets to make the vanity counter longer and have room for drawers and a knee space. I am inclined to do this and don't think it would be hugely expensive. I don't like the cabinets (will talk more about those when I discuss the kitchen).
Do not waste your money replacing the cabinets. Cabinets despite what you think are very expensive. And one thing leads to another.
Replace the countertop and get new towels and knobs for the cabinets. No one will look at the linen cabinets and think they're odd or care if there are drawers in in the counter.
b. Replace tub surround - Tub surround is cultured marble. Replace with tile. I would rather not have the tub but since I don't want to reconfigure the whole room we might as well keep it.
I wouldn't replace with tile unless you can match the tile you already have. If not, build a wood surround to go with your cabinets and replace the cultured marble with whatever granite you put on top of the countertops.
c. Upgrade shower to tile. Shower is one of the those preformed showers. It is an OK size with a seat but looks cheap. Would replace with tile and a new door and new fixture. Nothing ostentatious but more modern and higher quality.
I am inclined to do all of the above. I really dislike the master bath and it was the biggest negative when we bought the house. It is not of the same quality as the rest of the house and was a real letdown when we walked in there. But, the overall size and footprint is fine. Given that we won't be here forever I don't think it is worthwhile to reconfigure to get rid of the tub and have a huge shower (would mean moving the toilet room to where the shower is now and moving everything in the bathroom). When we moved in I got a quote of about $12k to do what I wanted to do in the bathroom but I am sure it is more now.
Your house doesn't warrant you replacing what you think you want to replace unless you plan on living there for the next 10 years. It will take almost a year to just redo with waiting for a good contractor, getting permits, etc. To do what you want to do using a licensed person who knows how to redo a bathroom that size will cost you double or triple the quote you were given. You will never get any of it back. Freshen up what you have and leave it as is.
I am renting a condo that sells for about $800,000 and we have cheap builder grade tile, and a preformed shower.
3. Kitchen -
a. The cabinets are stained, but not of the quality that I would expect compared to the rest of the house. The same cabinets are in the master bath, the secondary bathrooms and the utility room. They just look lower quality to me to be blunt. They aren't the lowest but just not commensurate with the subdivision overall. But, I don't want to spend the money to replace them if we aren't staying here at least 10 years and I don't know that we will be. Options I see are to either keep them as is, paint them white, or possible reface them (not sure what that would cost).
Just leave them and clean them up and replace the handles and knobs! Don't spend money because in your eyes they look lower quality. The next person coming in will see a pretty kitchen and will not know the difference.
The reason I think of painting white is that a prior owner but in a lot of white built ins throughout the house. One of bedrooms and the main hall have white built in shelving and lower cabs. The main living area has built in entertainment center. The dining room has a built in floor to ceiling cabinet. And, in the kitchen to the left of the refrigerator, they put in a built in white bookcase (which doesn't match the stained wood in the rest of the kitchen). So, maybe painting the cabinets white would look better. I am just not sure if that would be considered an upgrade. There are some white cabinets in the subdivision but it isn't common. But, what we have now is not as high a quality as what you would expect from other things in our house.
As Sophie said, unless you're going to spend thousands of dollars to do a professional job, don't waste your money. Additionally if you're there for more than a few years, those painted cabs will look like crap in a few years.
b. There is a large island. It is very functional and we use it everyday. However, the sink is misplaced in it. It is in the lower right corner and would be better in the upper right corner. I am annoyed by its placement every time I use the island. There is also a built in wine rack in the island. This is useless to us because we don't drink. We talked to a contractor who said it could not be removed. The only real solution would be to take out the island and rebuild it with the sink in the location we want. I am not sure if this is worth it or not. A few years ago I had an island with granite built in another house and that was about $3k. This island is twice that size and has a sink while the other one didn't.
Unless you're sure you're going to be living in this house long term, don' throw your money away.
Any thoughts about any of this? If I knew we were selling in 3 years I would do the carpet and maybe the counter and tub and shower surround in the masterbath. I would forget redoing the cabinets to suit me. But, if we stay 10 years I will be sorry I didn't do them. If we stay 5 years, I'm not sure.
You are already in your 60's. Might I suggest you start thinking about downsizing and figuring out what you want to do next? I say that because now the market is at a high. Who knows what will happen when you're ready to sell. What if you can't sell when you think you want out? What if the price drops in half like it did during the recession? Will you be able to handle that?
Animals, like children will adjust to wherever you live as long as you're there with them.
Open House Home Staging & Redesign, LLC
6 years agoI would advise you to:
(1) Replace the carpeting in the bedrooms.
(2) Redo the master bath. You don't like it, you have several more years (minimum 3) in the house and you say it isn't the same quality as the rest of the house. It's a good idea to keep the tub, a lot of home buyers don't want a house without a tub.
(3) In the kitchen, paint your cabinets white. It's a classic color, will tie your cabinets in with the rest of the white built-ins, and white cabinets consistently score tops in all age groups.
kats_meow
Original Author6 years agoThanks for comments. Responding to various things:
aprilnenverends - yes, it definitely depends on location. I live in an area where houses and renovations are relatively inexpensive. So, it may be more than the quote I was given but I don't think it would be $35k to do the bathroom either.
You are right that the bathroom is what really bothers me. it irritates me on a daily basis. Kitchen is pretty and doesn't bother me that much. Mostly the island bothers me, but it probably isn't worth doing the work.
jn3344 - Good question about target buyer. Where I live this would not be a starter home. It is a 4 bedroom home so most who would buy it would probably have kids. We still had 2 kids at home when we bought it. While it would probably be a family buying the house it probably wouldn't be someone buying a first home.
As far as caring about upgrades...I noticed the problems with the bathroom before buying the house. However, it didn't bother me because I planned to redo it but didn't get around to it for a few years and then realized we would likely sell. We did do the most pressing stuff in the kitchen when we moved in.
I do worry that since the bathroom is not as nice looking as the kitchen and rest of the house that it may hurt resale.
cpartist - We can't replace carpet and then not use the rooms. One of them is my husband's office. The others are now guest rooms. But, the carpets in the rooms that used to belong to our now gone kids are super gross (think soft drink spilled and not cleaned up). So, we are definitely replacing them. If we have to replace them again when we sell the house that is fine. It will be very low cost since it is just the secondary bedrooms, not even the halls.
The issue about not replacing the cabinets in the bathroom is a hard one to me. I'm just not sure. Yes, I could just replace the counter tops and sinks. We did this in fact at the last house we sold and it wasn't costly at all. The issue for me is that I hate those cabinets with a burning passion since I don't have a place to sit to do my make up. I do have a stool on there but with no knee space it is hard to get close enough to the mirror to put on makeup. I do have a makeup mirror but it is hard to get close enough to it with no knee space. It just annoys me. I can tolerate it I guess a few more years but I hate tolerating it.
Oh, it won't take a year to redo if we decide to do it. There are no permits here. But, yes, we would hire someone qualified to do the work. As for cost, obviously, we won't make a decision without getting multiple quotes and then deciding.
I was just trying to get a feel here for when you are going to sell soon enough that it makes no sense to remodel. If staying here 10 years I would do it. If staying here 2 years I wouldn't. We may decide to stay 10 years but it may be less than that.
On downsizing -- yes, yes. We actually bought this house to downsize. Before this house we had a 4500 square foot house with a guest house and two double garages. This house was about 3000 square feet so was much smaller. We still had two kids at home when we moved in. But, now that they are gone we do see this house as being larger than we need. And, that is a big part of why we plan to eventually move. The fact it takes so long to drive anywhere is the other factor.
Moving now though is not an option. We moved to this acreage subdivision because we had 5 large dogs when we moved in (plus a few indoor cats). The dogs were older and a couple of them have passed on since we moved in. We had limited choices where we could buy that would allow 5 dogs. We needed the space for the dogs and a subdivision without pet limits. That is hard to come by. Even now, we own too many dogs and a few cats that we can't buy in most subdivisions. All of our dogs are older and we don't plan to replace them. We could possibly find a smaller house in another acreage subdivision without pet limits. But, that would probably be a drive to stores and such and we don't long term want the maintenance of acreage. So, basically we won't move until we are probably down to either 0 or 1 dogs. Based upon their age that probably won't be for another few years, but we don't know exactly. It isn't that the animals wouldn't adjust somewhere else it would be that we couldn't find a place that would allow the animals without the place having most of the negatives of this place.
Open House Home Staging & Redesign - Thanks for the comments. At this points, I lean to probably doing the bathroom. I will get a quote on that and on painting in the kitchen and then decide.
Denita
6 years agoPlease verify with the building department code enforcement division that no permits are required for any improvements or changes you make to your home. I have people tell me that all the time in my area - and they most definitely are required. I know some remodeling contractors don't want to pull permits - either due to time or money - or even due to standards - but don't rely on the contractor to give you accurate info. Do your own due diligence.
kats_meow
Original Author6 years agoNo, I am 1000% sure that living in the unincorporated area we live in that there are no permits required for this type of work. I don't rely on contractors for this type of thing either and have checked it myself. It might well be different if were in a city but we are not.
SaltiDawg
6 years agolast modified: 6 years agoThe idea that living in an unincorporated means that there is no need for building permits is not universal. I currently live in an unincorporated area in the Maryland suburbs of Washington, DC, and most certainly need building permits and even needed permission to erect a yard fence.
Very highly regulated location - however, unincorporated!
YMMV
weedyacres
6 years agoI'd spring for the scaled-down bathroom remodel (since you'll enjoy it and it pulls your house down) and the carpet replacement.
Your bathroom cabinets might be able to be reconfigured without buying new ones. They are just boxes that are screwed together, so you can unscrew them and move them around to rearrange. If you post a photo, we might be able to advise you how.
I'd leave the kitchen alone, except you might consider again a cabinet reconfiguration to move the prep sink, and just get a new countertop to fit the new sink. Again, we need photos to see if it's possible.
amanda99999
6 years agoI wouldn't do anything for resale purposes unless you can DIY very well (google cost vs. value report 2017.) Confirm that with local - very local, your area - real estate agent. They are always happy to give a market analysis, free, I find.
Only spend money on your house with the understanding it is 'consumption' spending - like going on a vacation - if you aren't selling immediately.
Jennifer Dube
6 years agoHere is an idea: go ahead and renovate the kitchen, bath, and the flooring, but with an eye to aging-in-place. Go ahead and get that knee space in the vanity -- make it wide enough for a wheelchair. Reconfigure the shower so it's curbless. Re-think the kitchen entirely for wheelchair access.
Then you may find you won't want to move at all, not for years and years, because you can age in place there. As for the too-far to drive, it's not that long before we're going to have driverless cars and Amazon drone delivery for everything.
If your gut still says no at my proposition, then I vote, do nothing at all, save your pennies, and start looking for the next home. It could take a few years to find just the right place, and you may need the extra $ for the downpayment... or for renovating the next space so it's perfect for aging in place.
kats_meow
Original Author6 years agolast modified: 6 years agoSaltidawg - I didn't say every unincorporated area wouldn't require permits for this work. I said that my unincorporated area didn't require them for the type of work we would do. I know this because I actually looked it up. And, if and when we do any work, I will check again to make sure there haven't been any regulatory changes.
Weedyacres - Good idea on the photos. Here are the bathroom cabinets. This is from when we were looking at the house to buy it. But, it all still the same except we changed the tile floor.
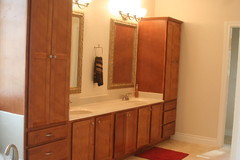
Here is from the other direction and shows the tub (that I wish had a different surround).
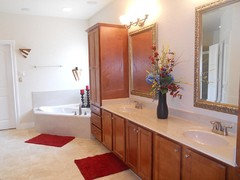
I didn't have a good shower pic from then so I just took one. It is an OK shower. The seat is nice and the shower functions fine. I just don't like that it isn't tiled/
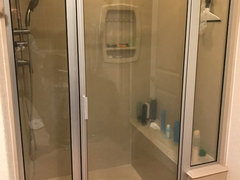
Here us a pic of the different tile we put in. We still have some left and I believe it is still available to buy. It is in all the bathrooms and the utility room.

This is the island in the kitchen:

OK here is a pic of the whole room showing the layout. Note we have replaced the flooring and have wood floors in that room. What I don't like about the sink is it not hear the cooktop or the ovens or the refrigerator. It is actually across from the main sink and the dishwasher. The only outlet on the island is the one in the kitchen. But, there really isn't room behind the sink to put appliances. I can barely put a slow cooker on the island and have room to plug it in. Many things I can't put there at all because there is simply no room. I don't do prep work next to the prep sink because the large expanse to put things is at the end of the island near the refrigerator. We end up doing all of our work down there and then usually just taking things to the main sink since we come to it before we get to the prep sink. I mean it is not a big deal in a way. We use the island constantly and do use the prep sink when we are doing something on that end of the island. But, I do think it would have been better to be at the back corner near the oven and refrigerator or even just mid what along the back side of the island.
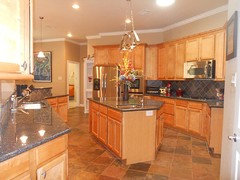
Here is the island from the other direction. Note that on the bar counter on the right we replaced the granite to have a deeper overhang. You can also see the useless (to us) wine rack. We did talk to a contractor about whether the rack could be removed and we were told that it could not be.
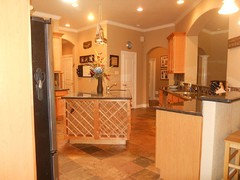
This is the flooring we put in throughout the house (except secondary bedroom, bathrooms and utility room).
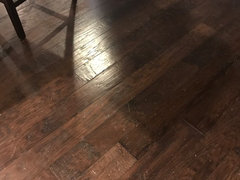
This is the wider overhang we put on the bar. You can also see the white bookcase that a prior owner had added to the kitchen (this goes along with a white built in entertainment center in the family room which the kitchen is open to) and other built in cabinets and shelves in several other rooms.
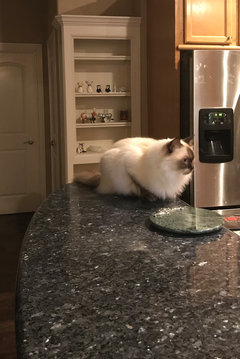
And this is the overhand we put on the bar that opens into the family room. Previously it had no overhang at all.
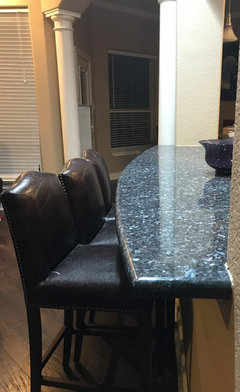
melle_sacto is hot and dry in CA Zone 9/
6 years agoIf remodeling won't get you a better price for the house, then unless you want the experience of a remodel -- or you just can't live with things until you move -- it seems unnecessary to me. Your rooms look clean and spacious, rather blank slate, and not worn out at all.
User
6 years agoThat tub is a unified cultured marble piece, as is the shower. You're not touching either of those to modify them. They re getting gutted, or nothing. Nothing is the better option at the moment.
The vanity could have the center cabinet removed, and then paint them, and a new top. That would give a place for a counter stool. But it would be too high for a chair height stool.
The island and the whole kitchen should be ripped to the studs and redesigned by someone with a clue, so to be actually functional. It gives me hives, and I would have to plan on taking a 50K reduction in the price of the house to deal with it. Those horrific little islands just stuck in the middle because there's open space are always dead giveaways that it was designed by someone that doesn't cook. But I am about function and not form. Most people will be exactly the other way, and won't notice the terrible layout until it annoys them for several years.
But again, an actual kitchen remodel is not recoupable in your forecasted timeline. Leave it alone. But get some support under those stone overhangs before they kill one of your pets.
SaltiDawg
6 years ago"I didn't say every unincorporated area wouldn't require permits for this work. I said that my unincorporated area didn't require them for the type of work we would do. "
Why not simply say "permits are not required" or permits are not required in my area?"
"Unincorporated area" has nothing to do with it, as you apparently realize.
kats_meow
Original Author6 years agoSophie Wheeler - Yes, I understand about the shower and tub. Removing the center cabinet would be fine. I have a low stool that I use in there now (just sitting in front of the counter so the height isn't a problem).
On the kitchen, most of the time it is very functional for us. We use the island constantly. It may not come across in the picture but it is a large island. The only thing I don't like is the prep sink placement. If I had to do all of my work on the regular counters that would give me hives. But, I do agree about the sink. FWIW, the part of the house that most people love is the kitchen...
As for the stone overhangs - There are already supports underneath at the places recommended by the contractor and stone person when the work was done. It was not ignored.
Saltidawg - I'm not sure why this bothers you so much, but where I live the fact this is an unincorporated area does in fact make it far less likely to have to do permits for this type of work. In the city, it would be more likely (although it varies) to have to do permits. Anyway, every locale is different so anyone having work done should certainly check it out where they are located.
nosoccermom
6 years agoIf you want to split hairs, there are two ways of reading "unincorporated", either descriptive of the area or definitive as far as (lack of) permit requirements are concerned. The first reading is the more obvious one as it's further defined by restrictive relative clause "that I live in."
Denita
6 years agolast modified: 6 years agoIn our area if the property is located in an unincorporated area, the county is the authority that issues building permits and not the city (because it isn't located in any of the cities). But permits are required. Every area is different.
I have never worked in an area where building permits don't apply. I am a Realtor, so I have to deal with the aftermath of a seller not obtaining a permit. Or getting a permit and not all the inspections. Not having a permit is a disclosure item (not in a good way) and severely negatively impacts the value of the the home because the next buyer has to cure the defect of no permit if the seller doesn't take care of it before closing. The usual remedy for buyers is to move onto another property that has all the permits. At least it is that way in SE Florida.
kats_meow
Original Author6 years agolast modified: 6 years agoIn this case, unincorporated means that I live in an area that is not in a town or city. It is indeed in a county and subject to the county's requirements. It is not uncommon at all in the state where I live that interior remodeling of the type I would be doing (if I choose to do anything) does not require a permit. Of course, each person should look into what the requirements are where they live for the type of work they want to do. I am not expressing an opinion on what anyone else needs to do. Just expressing what I need to do (and I would update that if I do work in the future as requirements can change over time). To be clear, I will always comply with all requirements.
SaltiDawg
6 years ago
"but where I live the fact this is an unincorporated area does in fact
make it far less likely to have to do permits for this type of work"This is very likely true.
The point is that the OP said, "No, I am 1000% sure that living in the unincorporated area we live in that there are no permits required for this type of work."
I simply pointed out that "living in the unincorporated area" has nothing to do with it. Had the poster not mentioned that and stated, "No, I am 1000% sure that living in the area we live in that there are no permits required for this type of work."
By adding the, "living in the unincorporated area we live in", itadded a concern that she believed because she lives in an unincorporated that de facto she did not need a permit.
I cited my example of living in the MD suburbs of DC in an unincorporated area and permits are available.
Not sure why you need to concern yourself that a couple of have tried to clarify this point for any future readers.
Sheesh.
weedyacres
6 years agoThoughts based on the photos:
Bathroom:
You could easily take out the center vanity cabinet, extend the tile under there, and have your knee space. Then install a nice granite countertop.
The shower could be completely redone in tile. You could retain the shower base and bench (I've tiled a shower with a solid surface pan). Or possibly even tile over the existing walls.
The tub is a little hard to see, but you could replace the surround with tile (or again, epoxy tile over top). I can't tell if the tub and deck are a single piece or it's inset.
Kitchen:
I don't get why your contractor said the wine rack can't be removed. Unless the island was built as a single unit, there are multiple cabinets all screwed together. Anything that was screwed together can be unscrewed. Sure, you'd have some floor to replace (I'm assuming you stopped the tile at the cabinet toe kicks).
To figure out what you can reconfigure, look closely at the cabinets, find the "seams" in between them, measure, and draw up the design. Post it here--or in the Kitchens Forum--and we can help you shuffle things around, possibly solving the sink and the wine rack problems at the same time. Perhaps you'd just need to purchase one or two cabinets to complete the re-do.
On the cabinets in general, they look fine in the photos to me. The door design doesn't scream "dated" but they are partial overlay doors, and today's choice is full overlay doors (no gaps between doors where you can see the cabinets behind them). This can be remedied by replacing just the doors and drawer fronts in a different style. You'd need a custom stain to match the existing.
summersrhythm_z6a
6 years agolast modified: 6 years agoThose photos are very nice, I see nothing wrong, pretty fancy for a country home. I just want to point it out a lot of folks looking for country properties are not looking for fancy stuff inside. Your home is already very nice. I think a wrap around deck or porch, a big barn, 5 car garage, a circluar driveway would attract more country folks than a fancy bath or kitchen.......I'd use the money to buy a fancy car, get a Z4 or a SLK, have a nice 20 mins drive to town. :-)
I just became a part time country folk this summer, 16 mins to the Home Depot. I love country living! Haven't seen the mama bear yet. :-)
kats_meow
Original Author6 years agoI think I have about decided to do nothing to the kitchen. I may take out that middle cabinet in the bathroom and put on a new counter and give me a knee space. That would improve my quality of life, but I might not do that. We'll see.
lyfia
6 years agolast modified: 6 years agoSo I could totally see fixing the kitchen island up and it not being a huge expense except for the countertop. At least the wine rack you can take out the lattice part and add shelves to that cabinet instead. I think if you switched the sink to just be on the opposite side it wouldn't be a big deal to do either. You'd have to run the plumbing at the back of the cabinets over to the original source, but not a big deal at all to do. I don't think you'd want to move it all the way to the oven end though, but it could be done by running it at the back of the cabinets.
I think that is the one thing I would do to improve my daily quality of life. I do cook almost daily though so important to me. Since it is not uncommon at all for islands to have a different counter material I doubt a buyer would even notice it.
I think your shower is perfectly fine and would to me be a plus that it is a solid surface material. No extra spaces to collect mold and mildew like it is with tile. I understand your feelings about the tub surround though. It would be an easy fix and not an expensive thing.
Your master sink area appeals to me as it is except I'd want a different counter, but I don't need a vanity. If this would greatly improve your daily life then I would do it. If you do that and need to have them tile the space then you might as well have them tile the tub surround area at the same time. Both very small areas, but you'd need someone to tile it anyways, unless you do it yourself.
maifleur01
6 years agoI like the house but one suggestion for the bathroom if you have not already decided what to do. Make the seat larger. It is a nice size to place things but you may find that it is a little small to actually sit on for an adult especially if you decide to age in place. Having a larger seating area in a shower rather than having to move a shower seat in and out of the shower to assist in caring for could really help for the future. Perhaps move it to the corner or extend the current one at the corner area rather than along the way to give more space.
kats_meow
Original Author6 years agoI thought I would update what we actually ending up doing. When I first posted I thought we would be in the house a few more years. But, we decided to go ahead and sell. Before listing, we met with a real estate agent who was very familiar with the specific area, then we met with a stager, and finally with a contractor. For the kitchen, the primary advice was to paint the stained cabinets white. The island was to painted a color darker than the walls. Also, to remove the wine rack on the island and put in shelves. For the bathroom, remove the upper linen cabinet between the vanity and the tub (see my pics above of how it originally looked) and replace the cultured marble with some sort of stone. Additionally it was suggested to paint the interior of the house gray. We ended up doing all of this. We painted all of the stained cabinets in the house white (the island we painted dark gray). We placed the cultured marble counters in all bathrooms with marble (we endeavored to make it where it would go well with the tub surround in the master bath.
While we were still completing the work - most of the painting and other work had been done inside - we were asked if we wanted to show our house to someone. We frantically got the house presentable to do this and showed the house and sold it.
Anyway, since so many commented on my original pictures (which are above in an earlier post) I thought I would post pictures of how the rooms looked after the work was done.
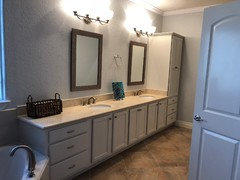
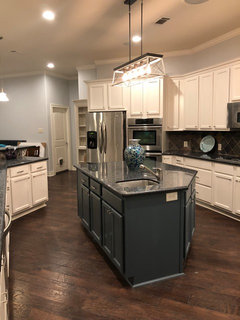
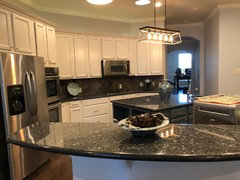

I must admit that I had never really considered painting the stained cabinets. We ended up painting them all and it was one of the things that the buyers liked best about the house. They felt that the house was very move in ready. And, honestly, once the work was done I loved it and wished I had done it a long time ago (ironically we are now under contract to buy a house which has stained cabinets that we don't like...I think we have white painted cabinets in our future...)
Denita
6 years agoCongratulations on the sale of your home and the purchase of your next home!
The changes you made really showcase your home nicely. You did a terrific job.
aprilneverends
6 years agoCongrats! It sounds like it was a smooth sail of a sale..excited for you, and it's always so nice when the OP comes back and shares what s/he decided to do. That's the point of the forum, which is often missed..well one of the points. So thank you for sharing, great job, not everyone can pull off updating in a sensitive way, you know? I'm thrilled for you!
(it does surprize me though that painted cabinets somehow make the house more move-in ready than stained cabinets..I'd think: either you can move in or you can't, with this faulty thinking of mine lol. I do love both stained and painted, have painted cabs right now, so it's not like I'm inclined either way. Just strange a bit)
kats_meow
Original Author6 years agoIf you were planning to paint stained cabinets white when you moved in then painted cabinets would make the house more move in ready. So, I can understand that thinking. SInce we sold the house so abruptly we have been living in a short term rental looking at a house in a new area. We've been looking at houses and I find that for about 90% of the houses we looked at (including the one we are under contract on) I plan to paint the cabinets. Theoretically I do like stained cabinets but only if they are stained a color and are of a type of wood that I love. So, yes, there have been a couple of houses where I loved the staining. But, most of them...not so much.
aprilneverends
6 years agolast modified: 6 years ago"Theoretically I do like stained cabinets but only if they are stained a color and are of a type of wood that I love. "-don't we all:)
Same with paint btw. It's not like I love ALL painted cabinets. Some I do, some are not to my exact liking.
But if they aren't it doesn't change the house from being ready or not..well, to me
Anyway that's theoretical, I really didn't mean to take space in this thread with my rhetorical questions.
Once again I want to applaud your sensitive updates..and I wish you luck in finding new great house soon! ETA-you're under contract already? well that's great news as well
kats_meow
Original Author6 years agoYour rhetorical question is an interesting one to me. So...I think it depends. We are buying in a much hotter market than where we sold and it is hard to find a place and usually you are going to need to do some work. So we are under contract for a house that has cabinets stained a color that I really don't like. We would actually prefer to paint them before moving in simply because we just went through that with the house we sold and it was difficult having the kitchen unusable while the painting was going on. So - from that standpoint - the house is not move in ready since we would like to paint before moving in. That said -- we aren't going to paint them before moving in. We plan to do some other work in the kitchen that may involve significantly changing the island and may involve moving the oven placement. I don't want to paint the cabinets and island now and then have to redo it later. So -- we've decided to move in with the cabinets as they are until we decide exactly what we want to do in the kitchen (I prefer to live in the house at least a few months before deciding exactly what I want to do). From that standpoint, then I guess the house is move in ready.
I guess is depends on whether you define move in ready as (1) what I do not plan to change in the near future or whether you define it as (2) what I am able to use now even if I plan to change it pretty darn soon....
Denita
6 years agolast modified: 6 years agoMove in ready means the home doesn't need repairs and all systems are functioning. It doesn't mean that it's decor matches your preferences. Colors and materials are personal preferences. It is unlikely the seller will have selected exactly what you want in the way of decor. It would be very nice if the next home you/we purchase did have all of your color schemes in the right places with the right materials, but unlikely
kats_meow
Original Author6 years agoIn this case I actually was there when the buyer toured the house. I was asked to accompany since there was no listing in place at the time and I could answer questions. Anyway, in this case I think move in ready meant more than not needing repairs and systems functioning. She specifically liked the paint color and white cabinets and that there weren't a lot of things that she would want to change immediately on moving in.
As buyers now, I can understand that point of view. To me a house is more "move in ready" the less that I have to do right when I move in. For example, I might not like the particularly design preferences in a room and might plan to change them in the future. But it is move in ready if I feel I can move in and use them then without having to immediately change them. The bright yellow bedroom in the house we are under contract with is, on the other hand, not move in ready to me (I detest yellow and will repaint it immediately).
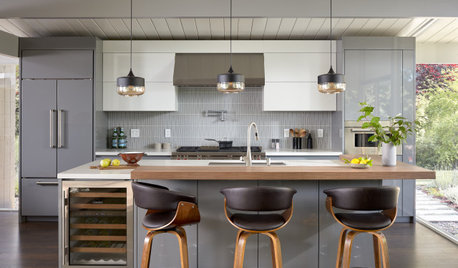

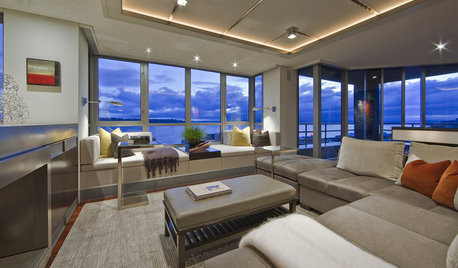
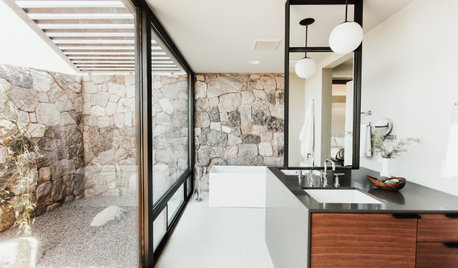
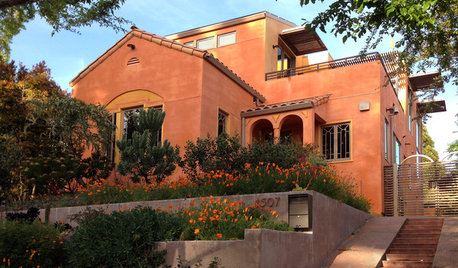
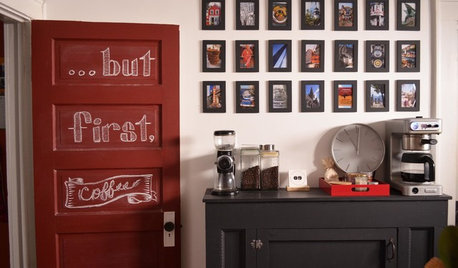
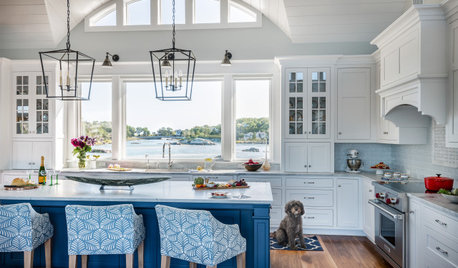
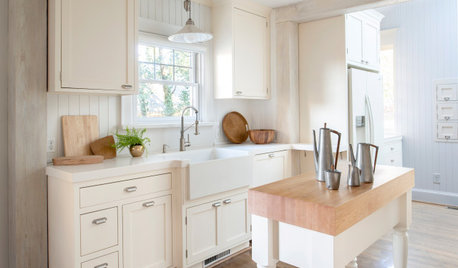
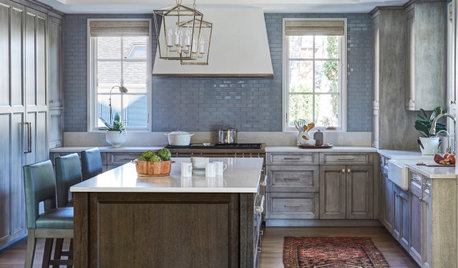
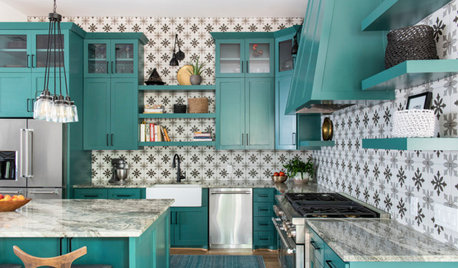



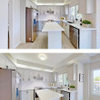
User