Harvey remodel. My dream HAS to be a reality, now!
alex9179
6 years ago
last modified: 6 years ago
Featured Answer
Sort by:Oldest
Comments (16)
alex9179
6 years agoRelated Discussions
Solar Dreams - Need Dose of Reality
Comments (10). I'll ditto that return on investment is much better for solar hot water heating than PV systems. It's the wrong reason to do PV. Independence / philanthropy / environmental reasons are the ones for PV. My two cents: forget about solar roofing. Nice idea; however most roofs are FAR from ideal angle at ANY time of the year. Then toss snow into the picture. Warranty . . . standard PV panels ( not roofing types ) are warranted for 20 - 25 years. Period. Now consider that you've also gotta do holes in the roof somewhere for all wires at some point. Net metering with the utility ( at least here ) is determined by Public Service Commission => state wide and not utility by utility . . . some states have great regs; some have terrible / none. Don't know your state off hand in terms of policies. I'll also ditto reducing usage => a figure commonly tossed around is: For every dollar you spend reducing your usage; you save 20 dollars in alternative energy cost. Snoop around your place . . you'll be amazed what you can find in terms of "phantom" loads. Most computers aren't really OFF when they shut down. Idle; "low" power; but still sucking juice 24 / 7. So too with appliances with remotes. They're really sleeping; not off. That's the only way they can "see" your remote when you hit it . . . parts of them are still "live". How many wall warts around the place . . . phones, chargers, clocks on every appliance, look and you can likely find lots of ways to save on some "small" stuff => it adds up. Biggest culprits are likely to be electric appliances with any kind of heaters => water heater, hair dryers, electric clothes dryers, toasters, etc. Instant water heaters supposedly save ( some ) energy; but in the case of electric ones I think the savings is small over conventional ones with good insulation. As stated above; when the do run; they use HUGE amounts of power => often requiring a bigger electric line or larger gas line. Good for the CFL's. They're about as efficient a light as there is now; but for sodium vapor types and such; which you don't want in your house anyway. Some of the pretty good, readily available LED's are on par with CFL's as far as lumens / watt => the cost for the same amount of lumens is about 10 times. I'm not knocking them at all; and am a big fan of them and have been for many years. The simple fact is that they are not yet cost effective for lighting of any sized area. They are best suited for smaller task / dedicated lighting . . . and when properly designed ( electrically and thermally ) they can reliably give 100,000 hours of life. Hewlett Packard recently announced an LED that equals high pressure sodium in terms of light output per watt. Probably not going to show up in the commercial or consumer market for some time; but the technology gets better every day. Eventually cost comes down as well . . . I'm in an 1800 sq ft place in central New York state => we've got some great PV incentives here and net metering is required of ALL utilities here. I've installed a grid-intertie PV system. It's 2800w nominal capacity; on two poles; each pole has a 10' x 10' array on it. Roof mount was not an option due to woods. I now generate about 80 - 85% of my electricity over the period of a year. I used ~ 2500 kWh / year before I went PV. The grid is my "storage bank" . . . I put out to it when I can; take from it when I need to. I also chose to do battery back-up; which does consume some energy year-round . . . but also allows for about 3 ( judicious ) days of juice if grid is down AND there's no sun. Your local alternative energy place should certainly know what incentives are in place in your state => will help them make a sale . . . find out what they know. They can also help you figure what alternative energy stuff will make most sense for you in your particular climate / location . . Bob...See MoreMy vintage stove dream has died... suggestions?
Comments (24)The issue is safety. All current ranges sold must be certified by CSA for safe home owner operation. Vintage stoves that exist in homes already are grandfathered in, but anyone doing a reno will either need to DIY their own install (risky for anyone who actually needs homeowner insurance) or buy a new certified range, if any professional will be involved. Professionals cannot afford to lose their licenses by installing a non rated range. If something were to happen because the range wasn't safe, they's be on the hook for the problem. They don't want to kill your family with a gas leak any more than you do! Which brings us to the actual range itself. Older ranges often aren't in good shape unless they've had a professional restorer's attention, which isn't cheap. Or, they may need nothing more than electronic ignition to be installed to work perfectly. Unless you are highly skilled, you can't personally know the real condition of what you're buying. You can't just buy an old stove stored in a barn (or still operational in someone's home) and expect it to be safe. That's why your insurance company is balking at the vintage stove idea. The only way that I can see them relenting is if the stove went to a restorer and a checklist of services/safety checks was done and certified. Even then, they might change their mind in a few years when new personnel come on board and your file is up for review. I think that the above suggestions can give you a vintage looking kitchen with all of the modern safety you rely on....See MoreSmall Kitchen Big Dreams - need reality guidance
Comments (41)wow - thanks for all the great responses feisty68 - does it feel dark or cramped or unfriendly in the kitchen? There is a lot of natural light in all the rooms - good point, I don't want to mess that up. chiefy76 - I read your response to DH - he was like - ya' - did I say that? Robotropolis - thanks - I printed your sketch - many thanks for your time to do that. I am trying to envision how that would look with the change in ceiling height going from 12' in the Family room to 9 ' in the nook - I guess there would just still be the 4' top of the wall there. raee - we use every inch of the dining room - often we fill it up with the Sunday lunch bunch - it could stand to be double that size. We eat on the porch as often as we can for the extra space but the dining does get used a lot. Gooster! Yes I have considered closing off the door to the porch - especially when I thought I was going to duplicate your to "die for" kitchen! That is something that will probably happen - depending on the final plan. elizardbethday - I wish, but there is no place to go with the bottom stairs - there is a half bath just behind the kitchen off the laundry room. I have an onsite meeting tomorrow at 2pm to discuss it all - keep it coming. I think I may need to post pictures of the actual rooms. THANK YOU ALL - I want to hear more of your thoughts, you are a bunch of awesomeness!...See MoreSo you've dreamed big on a remodel and need to cut back. Now what?
Comments (22)Hello all, for some reason not all of the comments seemed to load before? Some other potentially helpful info. I have not asked our architect how he felt about sharing his work online so would like to refrain from doing so without asking. I work in a creative field and understand while we didn't sign anything that we couldn't, we also didn't ask and I feel that would be inappropriate. The overview of our thoughts are as follows: we have a 1200sqft cape on .4 acres. It is currently 3 bed (one small master) and 2.5 baths. There is no full bath on the second floor with two of the bedrooms, and the master is on the first floor. The living room and kitchen are both about 12 x 14' so small and a bit cramped for us. There is no dining room/other living spaces. We have had issues with the water table rising that we need to run our sump pump in the basement a few times and don't think finishing it would be the best idea. We have no access to the outside except from our front door. We're dog parents and thinking about having kids, but not there quite yet. We're lived a few places in the country and see this as our forever home. We have a 170k house looking to do a 200k renovation. Houses in our neighborhood typically sell for 190-250, BUT most houses in our neighborhood have zero updates and are being sold by original owners. One house in a near but different neighborhood that was flipped just sold for 425, so it's a bit difficult to tell if our neighborhood could go the same way as owners change or not. We're talked a lot and are comfortable with this budget and the potential for that loss. Our realtor that helped us purchase the house thinks with the renovations we're talking about would sell in the 320-350k range. I'm mostly interested in general ideas as we have the wants/needs list and are working to refine it but are struggling in a few areas to come up with that final determination. Are we okay without a master bath? Can we live with just a one car garage? For both of these we think so and are ready to go without. How we feel about open concept, and is it worth moving the laundry out of the basement we feel more conflicted on....See Morealex9179
6 years agoAnglophilia
6 years agoalex9179
6 years agomama goose_gw zn6OH
6 years agolast modified: 6 years agoalex9179
6 years agolast modified: 6 years agoalex9179
6 years agoalex9179
6 years agoalex9179
6 years agoalex9179
6 years agoalex9179
6 years agoalex9179
6 years agolast modified: 6 years agoalex9179
6 years ago
Related Stories
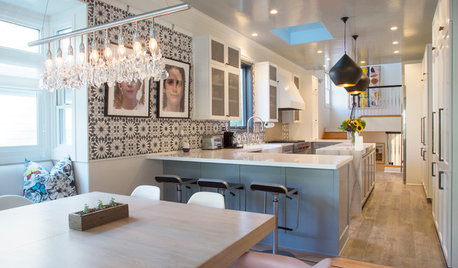
MY HOUZZMy Houzz: Remodeling Dreams Come True in a Queen Anne Victorian
The owners of an 1892 Northern California home overhaul their kitchen and freshen up their living spaces inside and out
Full Story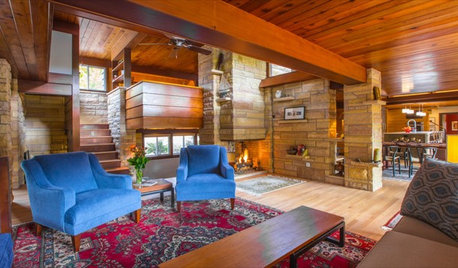
HOUZZ TVHouzz TV: This Dream Midcentury Home in a Forest Even Has Its Own Train
Original wood ceilings, a cool layout and, yes, a quarter-scale train persuaded these homeowners to take a chance on a run-down property
Full Story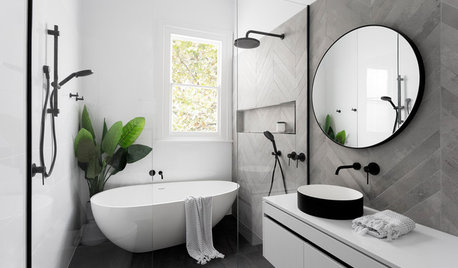
BATHROOM DESIGNTrending Now: 11 Dream Baths That Have It All
See how each of these beautiful bathrooms incorporates a walk-in shower and a standalone tub
Full Story
REMODELING GUIDESHow to Remodel Your Relationship While Remodeling Your Home
A new Houzz survey shows how couples cope with stress and make tough choices during building and decorating projects
Full Story
KITCHEN DESIGNKitchen of the Week: A Designer’s Dream Kitchen Becomes Reality
See what 10 years of professional design planning creates. Hint: smart storage, lots of light and beautiful materials
Full Story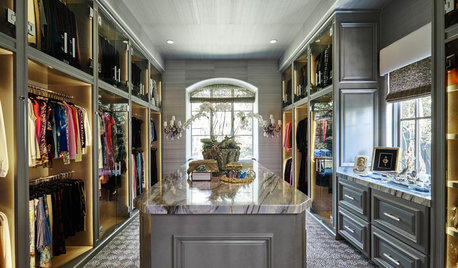
CLOSETSTrending Now: 15 Dream Closets to Admire
The most popular new closet photos on Houzz appeal to the neatnik or clotheshorse in all of us. Which do you prefer?
Full Story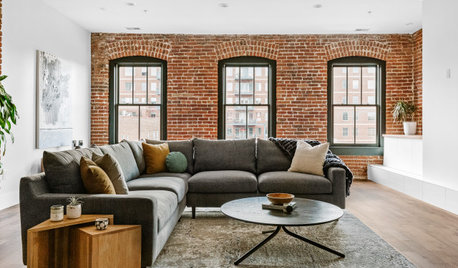
HOUZZ PRODUCT NEWSRemodelers and Designers Describe Their Dream Clients
Pros reveal the qualities they love to see in clients and how they contribute to a better project
Full Story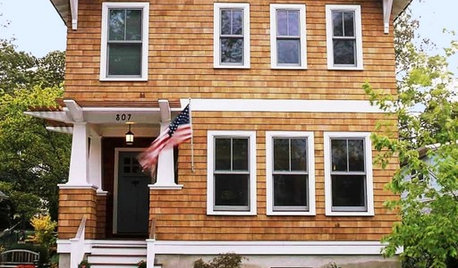
MOST POPULARDecorate With Intention: 12 Remodeling Sanity Savers
When the idealistic visions subside and reality sets in, these tips can help keep your spirits up and your work on track
Full Story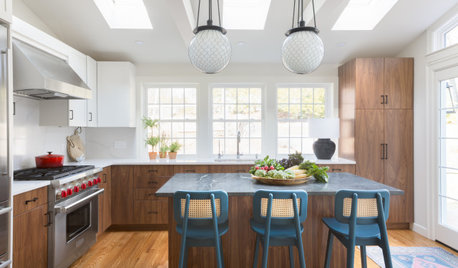
SHELTERING AT HOMEHalf of Homeowners Have Continued Remodeling During the Pandemic
Sheltering in place has inspired homeowners to improve their homes, according to a new Houzz survey
Full Story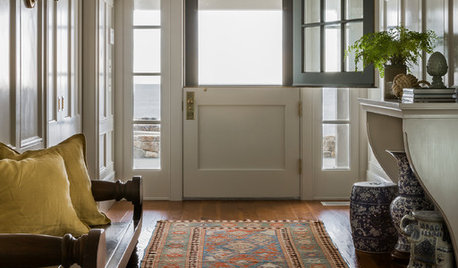
REMODELING GUIDESHouzz Survey Results: Remodeling Likely to Trump Selling in 2014
Most homeowners say they’re staying put for now, and investing in features to help them live better and love their homes more
Full Story



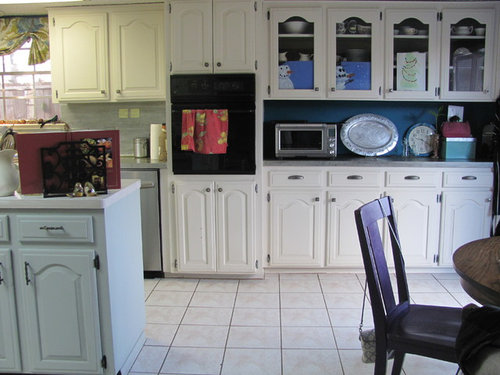

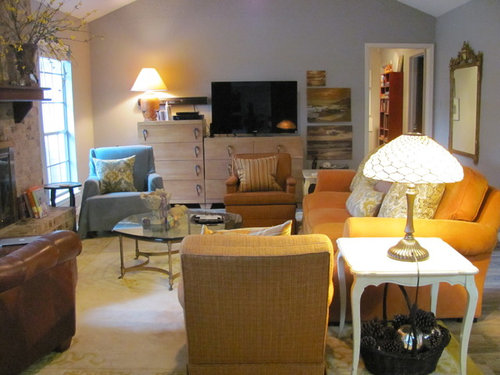

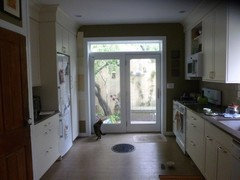
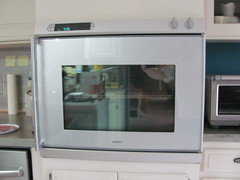

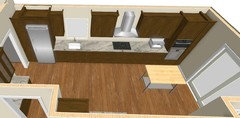
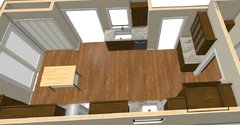









suzanne_sl